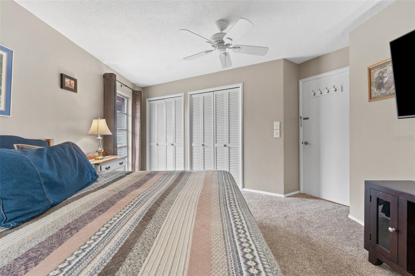

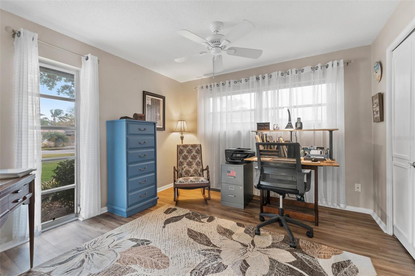

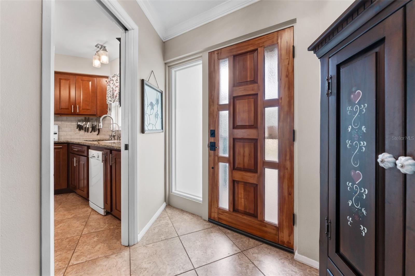
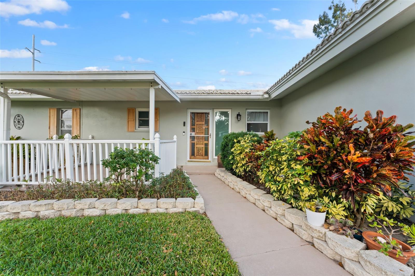
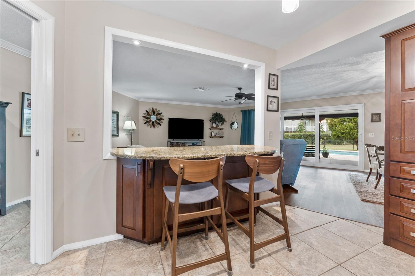
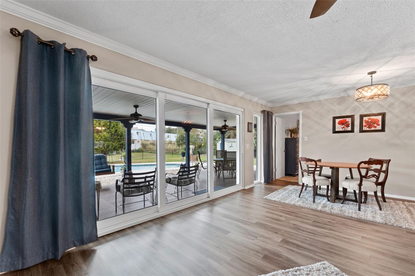
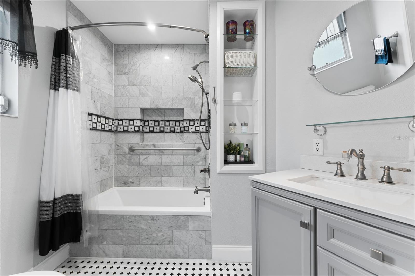
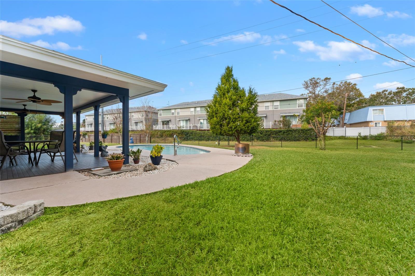
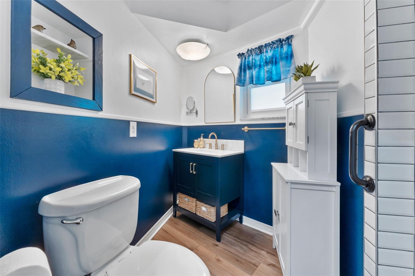

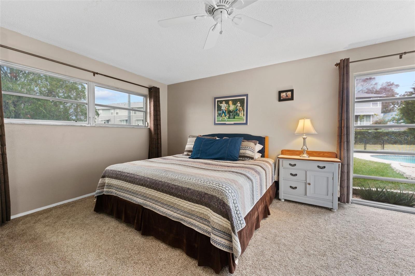
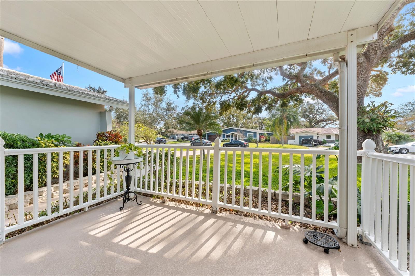

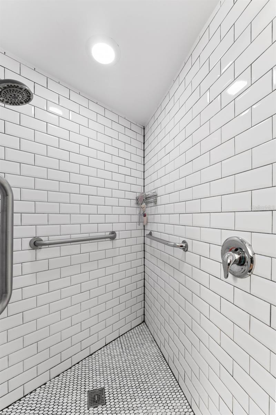
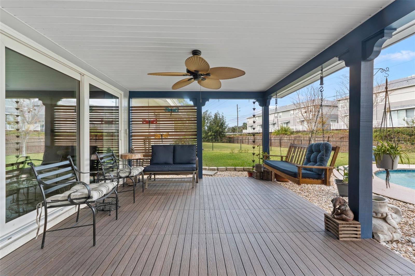
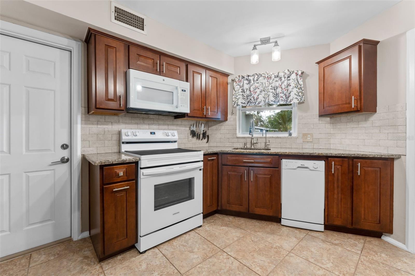
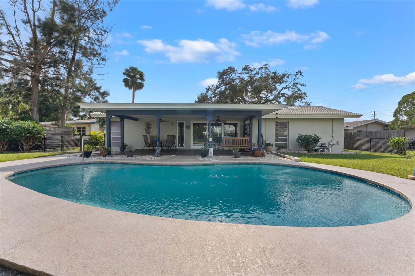


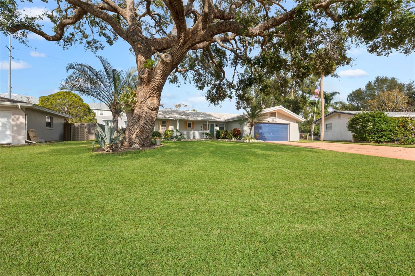

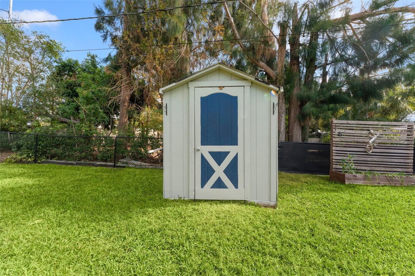
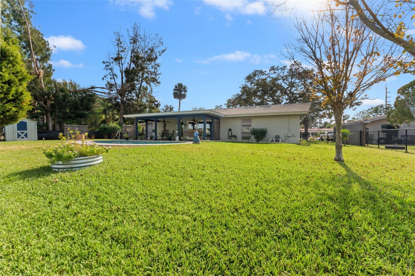
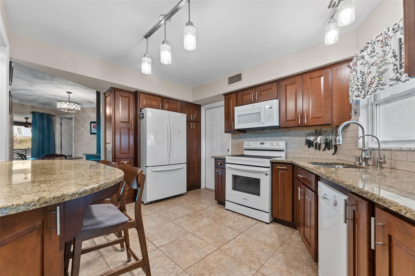


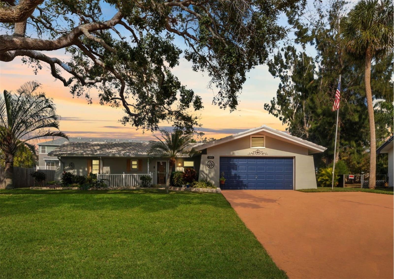
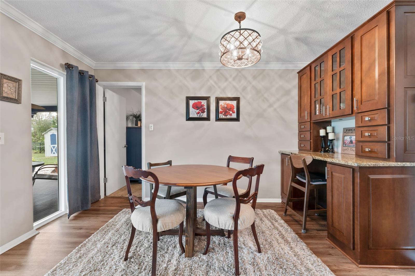
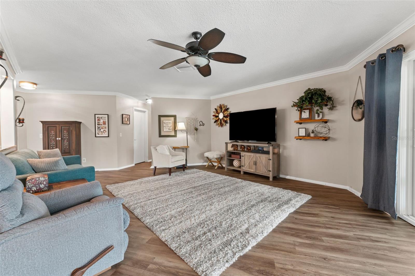
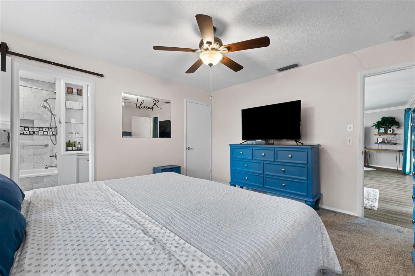

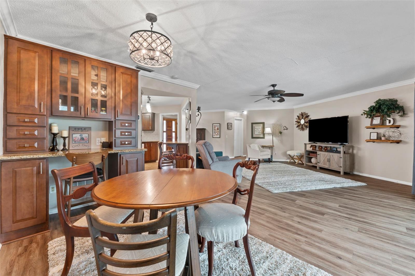
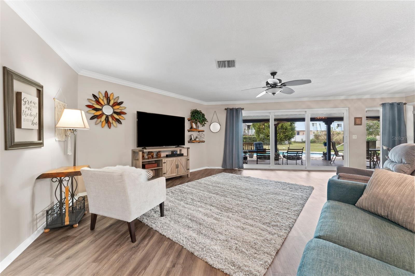


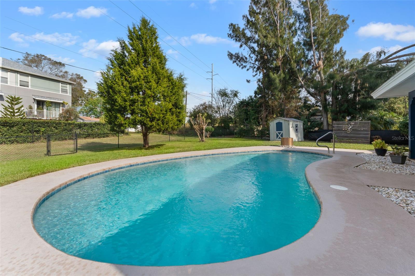
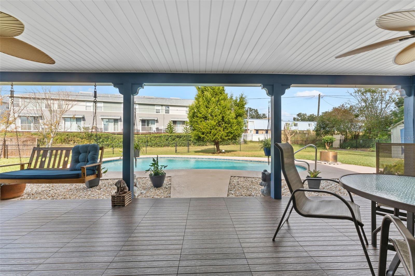
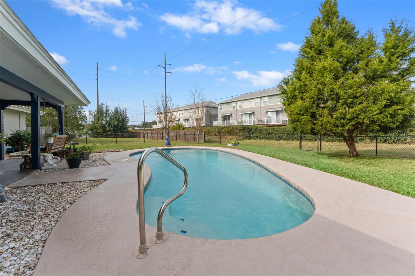

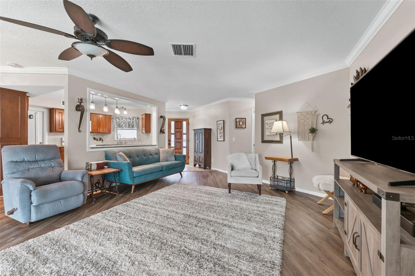
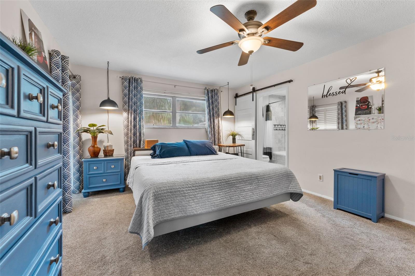




Active
1985 BYRAM DR
$462,000
Features:
Property Details
Remarks
BRAND NEW DIMENSIONAL SHINGLE ROOF!! Come and discover the home you have been dreaming about! From the moment you hear the key turn in the door, you’ll know you’re unlocking “home”. Situated on an oversized lot with an extended drive for your boats and toys, the charming curb appeal foretells the feeling that great future memories will be made here. Upon entering, you will love the highly desirable open floor plan with a spacious GREAT ROOM appeal. Spectacularly renovated, the kitchen flows into the dining room and living room over a large center island and is complete with pendant lighting and seating for everyone. Boasting of highly coveted design, the kitchen possesses all wood cabinetry, granite countertops, and a custom tile backsplash. This center island will become the center of your family life for nightly homework projects, late night dinners and Saturday morning pancakes. Neutral palettes flow through the entire home and one can’t ignore the gorgeous wood-look luxury plank vinyl that extends through every room. The owners suite is generously sized with a large closet, a ceiling fan and an ensuite bathroom. Stepping into the backyard, it’s fully fenced for your furry friends and little ones alike. Plus, the covered patio oasis is ideal for your summer BBQ’s and weekend pool escapes. NO FLOOD INSURANCE REQUIRED!! There's nothing not to love about this beautifully designed home. Unexpected Extras Include: NEW ROOF 2025, HVAC 2018, Oversized 2-Car Garage, Recessed Lighting, Fully Updated Bathrooms. Ideally located near the social ambiance area of downtown Dunedin, this home is also near the Pinellas Bike Trail and just minutes from America’s best sugary sand beaches. Schedule your appointment today!
Financial Considerations
Price:
$462,000
HOA Fee:
N/A
Tax Amount:
$1527.97
Price per SqFt:
$320.83
Tax Legal Description:
SUNSET HIGHLANDS UNIT 1 LOT 3
Exterior Features
Lot Size:
15904
Lot Features:
FloodZone, Landscaped, Sidewalk, Paved
Waterfront:
No
Parking Spaces:
N/A
Parking:
Driveway, Oversized, Parking Pad
Roof:
Concrete, Tile
Pool:
Yes
Pool Features:
Auto Cleaner, Gunite, In Ground
Interior Features
Bedrooms:
3
Bathrooms:
2
Heating:
Central, Electric
Cooling:
Central Air
Appliances:
Dishwasher, Disposal, Dryer, Kitchen Reverse Osmosis System, Microwave, Range, Refrigerator, Washer
Furnished:
Yes
Floor:
Carpet, Ceramic Tile, Luxury Vinyl, Tile
Levels:
One
Additional Features
Property Sub Type:
Single Family Residence
Style:
N/A
Year Built:
1963
Construction Type:
Block, Stucco
Garage Spaces:
Yes
Covered Spaces:
N/A
Direction Faces:
Southwest
Pets Allowed:
Yes
Special Condition:
None
Additional Features:
Lighting, Private Mailbox, Rain Gutters, Sliding Doors, Storage
Additional Features 2:
N/A
Map
- Address1985 BYRAM DR
Featured Properties