
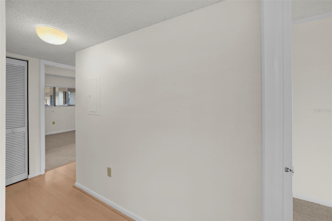



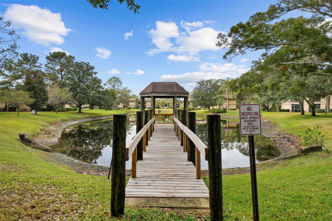



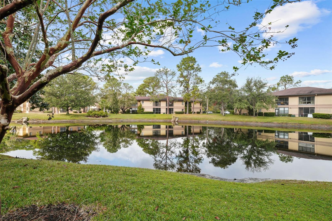





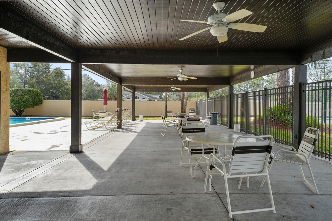



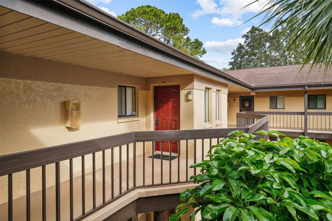
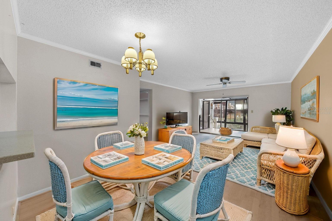










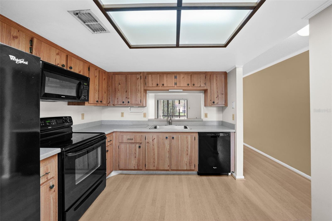

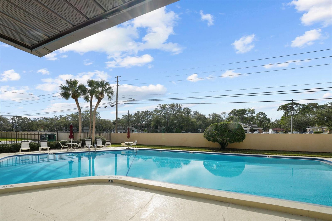

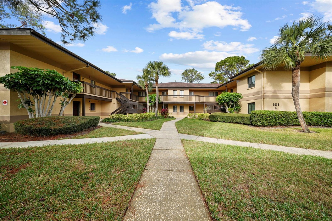


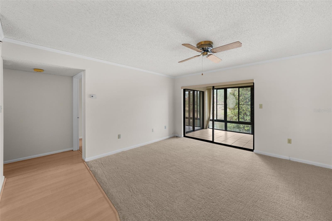





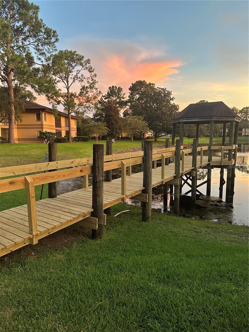


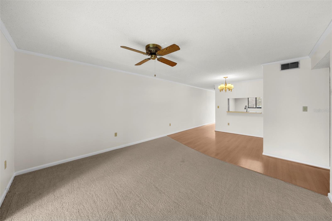
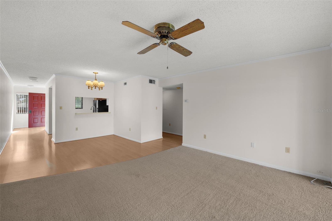





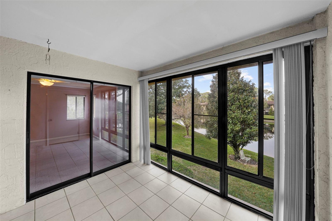



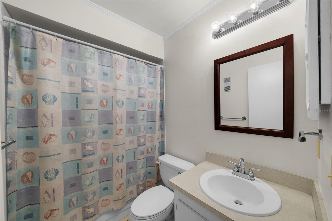

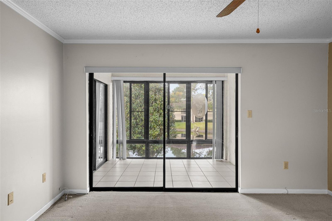
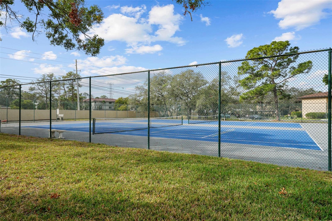



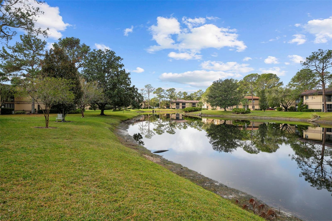
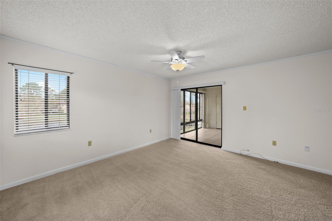

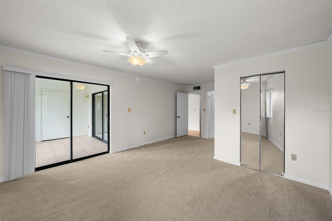









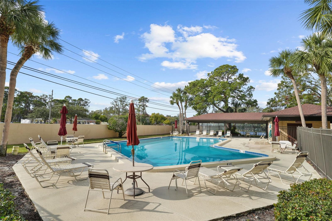



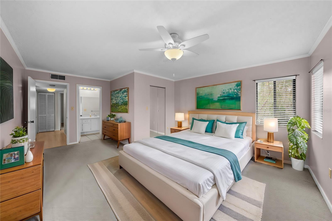




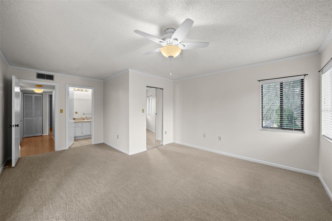



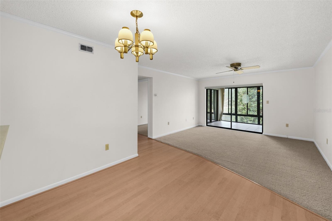


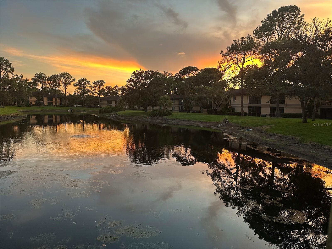


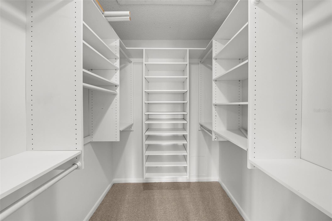



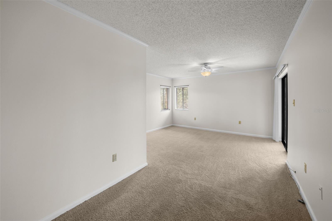
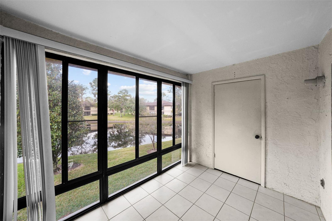
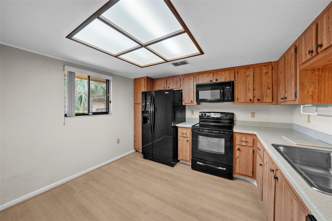
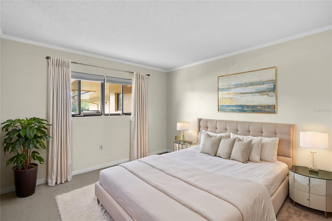

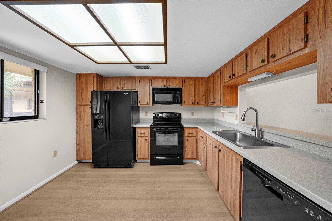

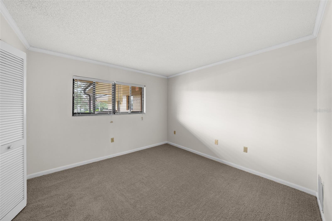
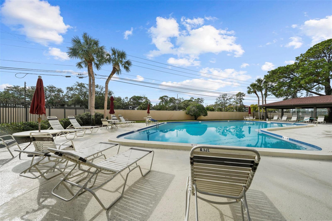








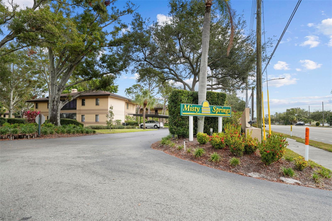
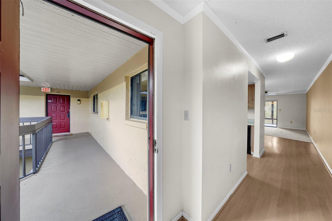
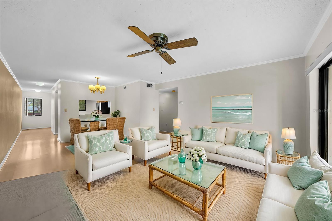



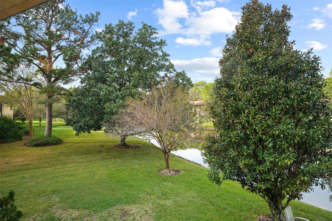


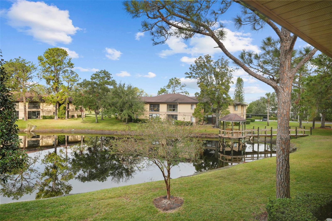
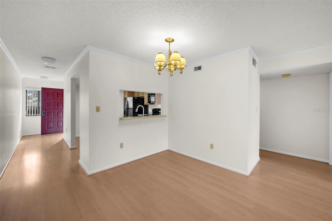

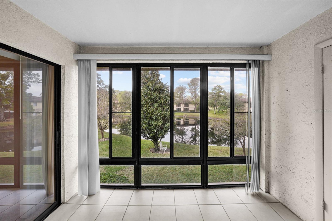
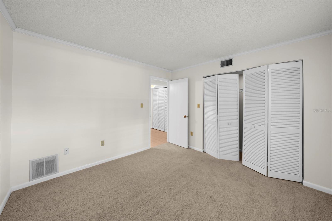
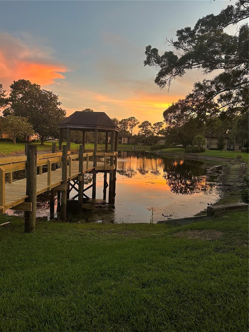
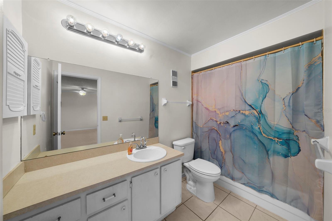
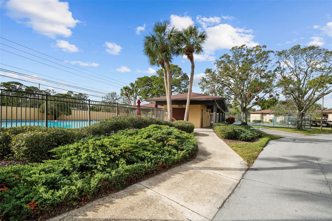




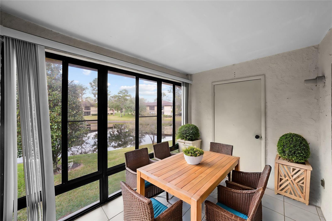





Active
2679 SABAL SPRINGS CIR #203
$215,000
Features:
Property Details
Remarks
One or more photo(s) has been virtually staged. HUGE PRICE ADJUSTMENT! This freshly painted 2-bedroom, 2-bath residence in the desirable Misty Springs Condo community is move-in ready and waiting for you. Nestled in a quiet, picturesque corner of Clearwater, Misty Springs Condo offers the best of both worlds: peaceful surroundings with easy access to top shopping, Countryside Mall, dining, world-famous beaches, airports, hospitals, bike trails, fitness centers, and public transit. Step inside to find a spacious foyer and a light-filled, open floor plan. The kitchen features modern appliances, Corian countertops, and a sunny eat-in nook. The living and dining areas flow seamlessly to the private screened lanai with serene pond views—a perfect space for morning coffee or evening relaxation. The oversized primary suite includes a walk-in closet and en-suite bath, while the generously sized second bedroom is ideal for guests or a home office. A well-appointed guest bath is conveniently located off the main hallway. You also will enjoy the in-unit washer and dryer. Misty Springs Condo is a garden-style community that provides residents with a well-run association, reasonable monthly fees, no pending assessments, no Milestone required (two-story building), X flood zone, tennis court, resort-style pool, covered assigned parking, and much more. Don't miss the opportunity to live the Florida lifestyle in this beautiful condo in a tranquil setting with unbeatable value. Schedule your private showing now - easy to show!
Financial Considerations
Price:
$215,000
HOA Fee:
508.77
Tax Amount:
$2861.93
Price per SqFt:
$200
Tax Legal Description:
MISTY SPRINGS CONDO I PHASE I,II BLDG E, UNIT 203 TOGETHER WITH THE USE OF CARPORT 203
Exterior Features
Lot Size:
79078
Lot Features:
Landscaped, Sidewalk
Waterfront:
No
Parking Spaces:
N/A
Parking:
Assigned, Covered, Guest
Roof:
Shingle
Pool:
No
Pool Features:
N/A
Interior Features
Bedrooms:
2
Bathrooms:
2
Heating:
Central
Cooling:
Central Air
Appliances:
Dishwasher, Disposal, Dryer, Electric Water Heater, Range, Refrigerator, Washer
Furnished:
Yes
Floor:
Carpet, Laminate, Tile
Levels:
One
Additional Features
Property Sub Type:
Condominium
Style:
N/A
Year Built:
1979
Construction Type:
Concrete
Garage Spaces:
No
Covered Spaces:
N/A
Direction Faces:
West
Pets Allowed:
No
Special Condition:
None
Additional Features:
Balcony, Sidewalk, Sliding Doors, Tennis Court(s)
Additional Features 2:
Please confirm all leasing restrictions with condo association.
Map
- Address2679 SABAL SPRINGS CIR #203
Featured Properties