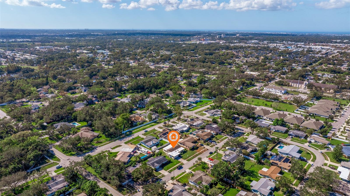
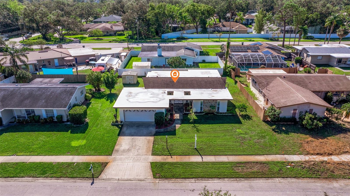
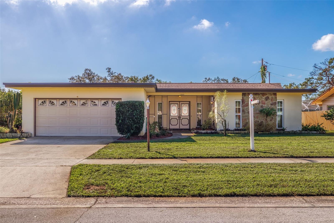
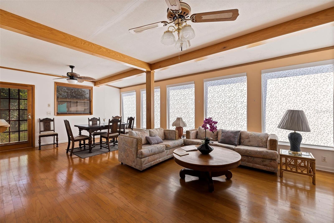
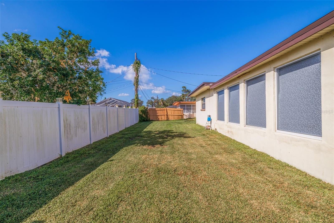
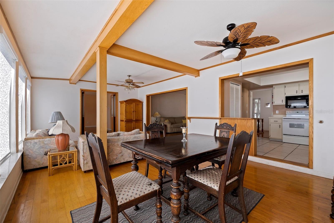
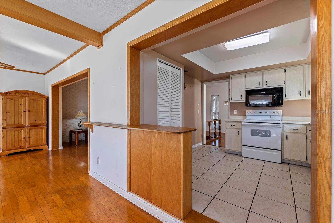
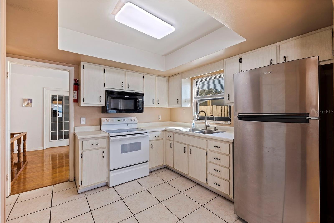
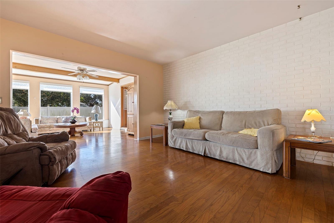
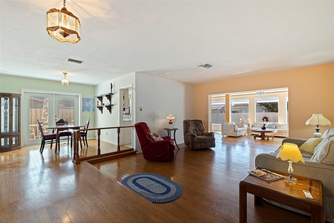
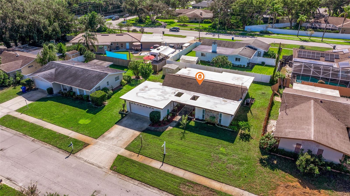
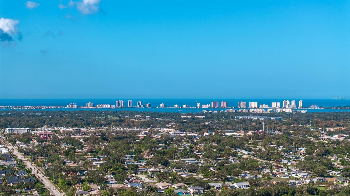
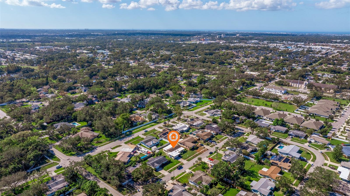
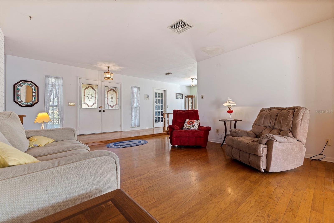
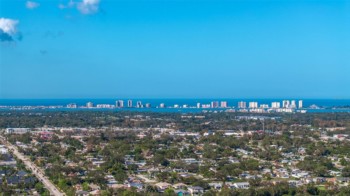
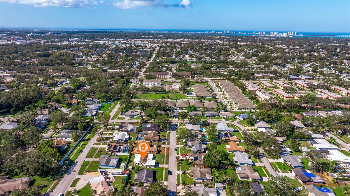
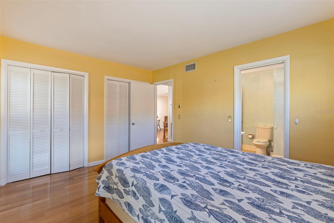
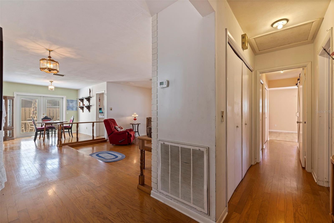
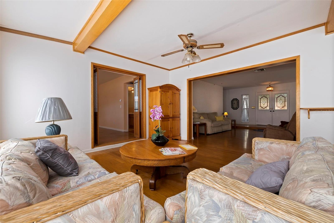
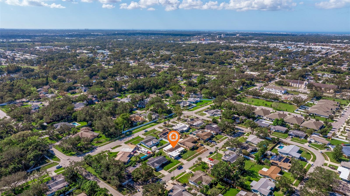
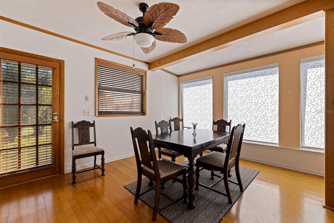
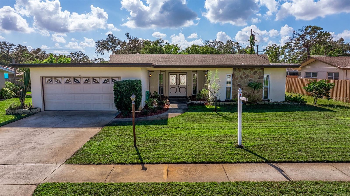
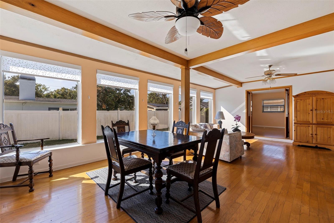
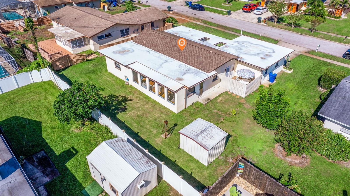
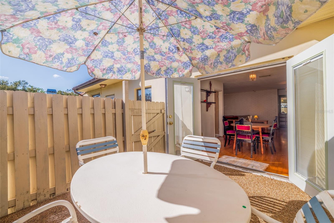
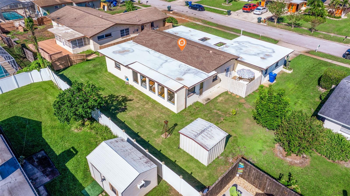
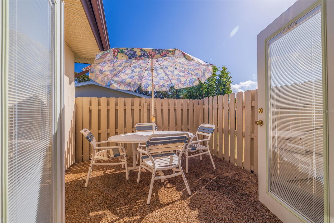
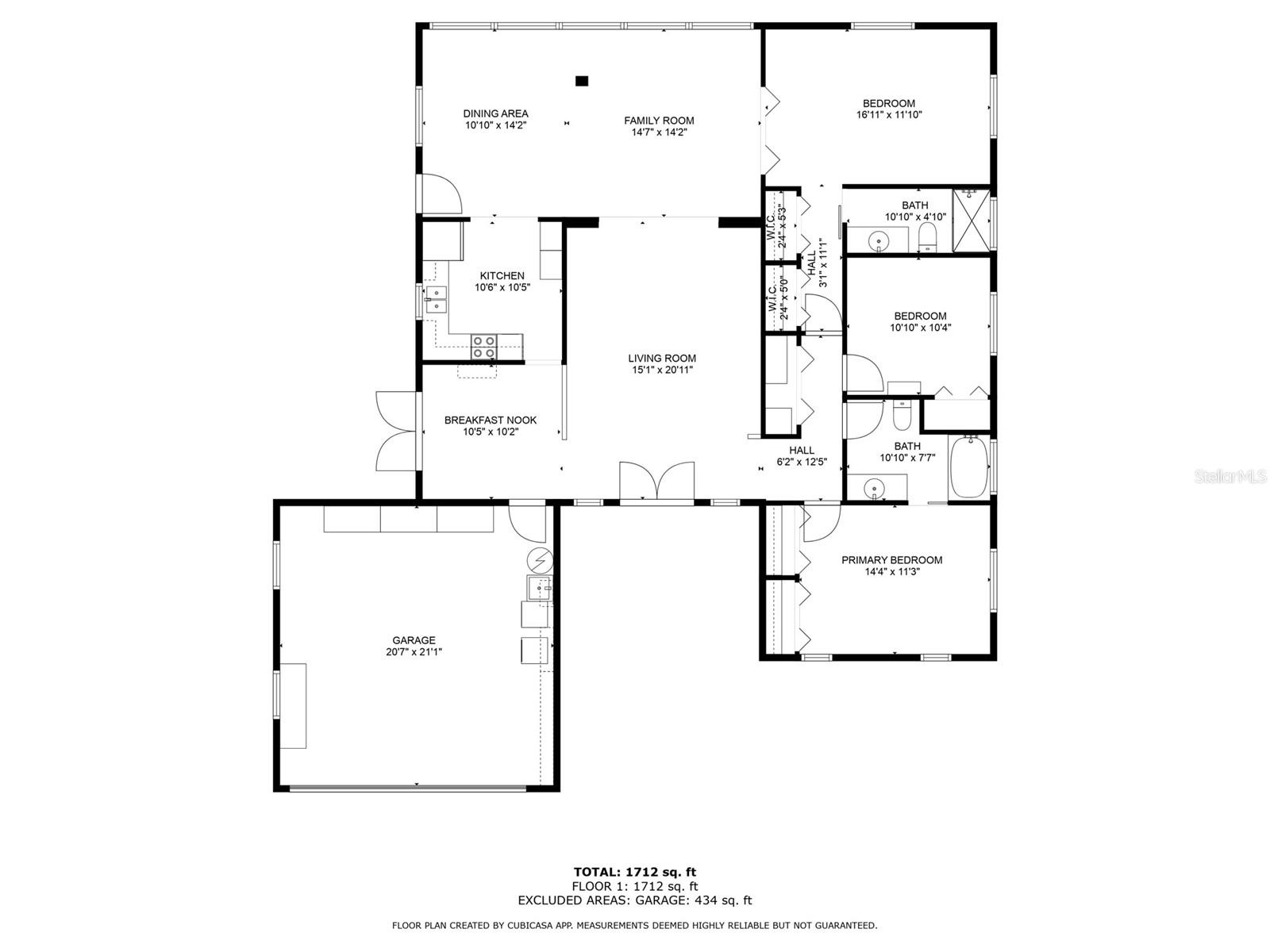
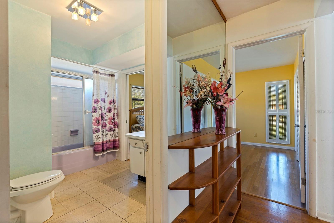
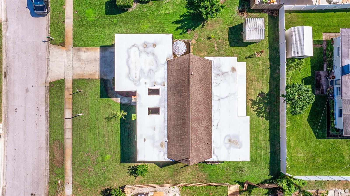
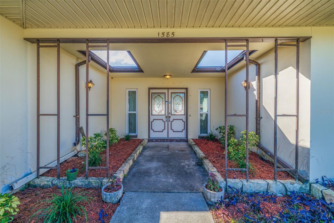
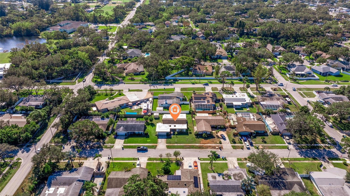
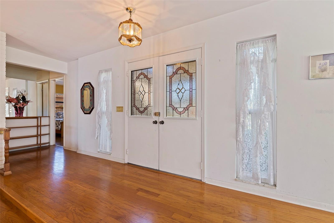
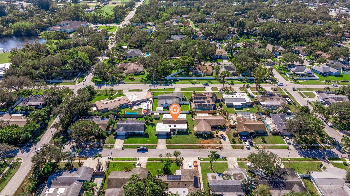
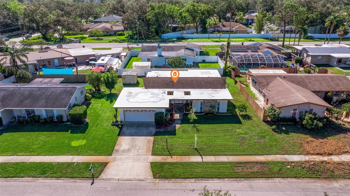
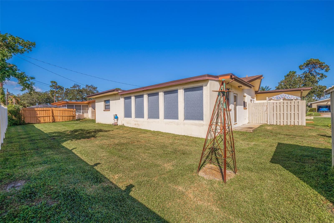
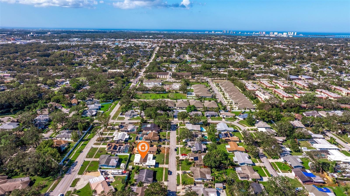
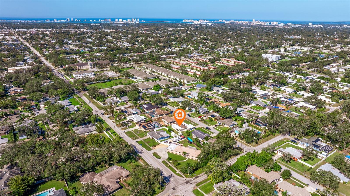
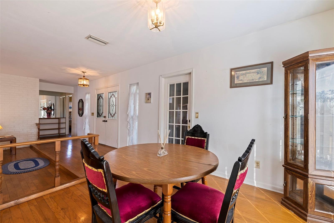
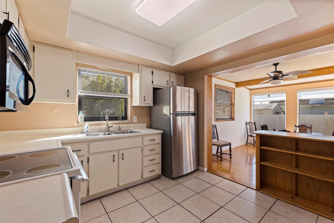
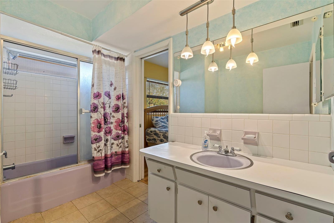
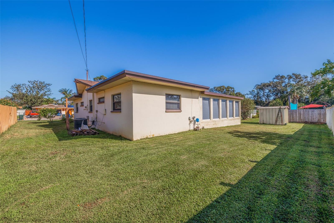
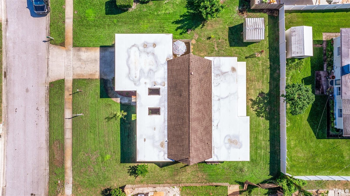
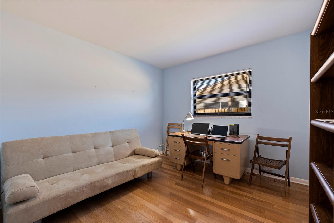
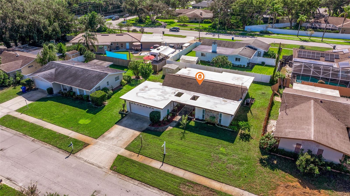
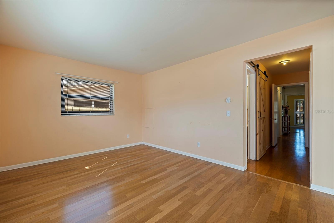
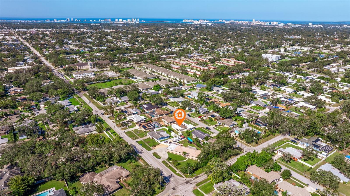
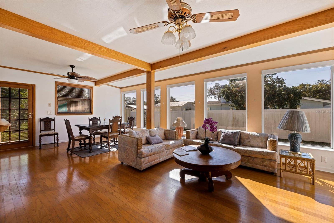
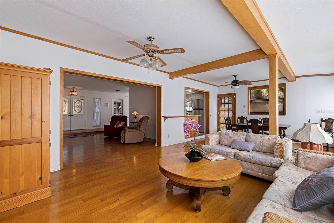
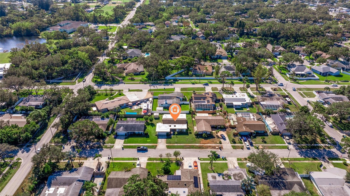
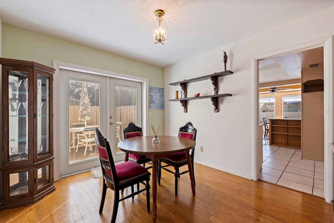
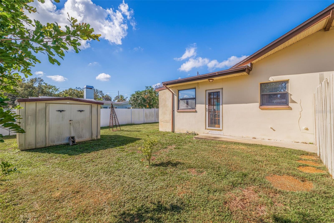
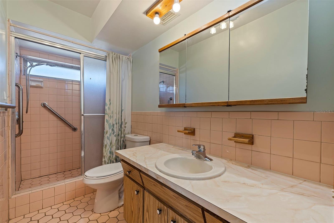
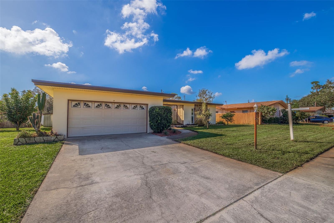
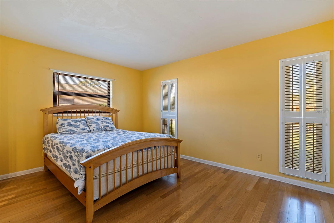
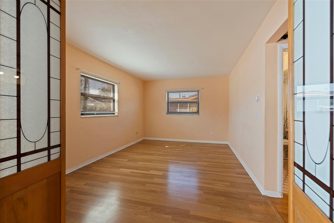
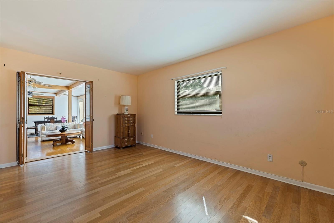
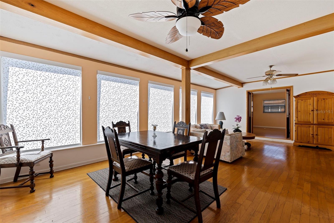
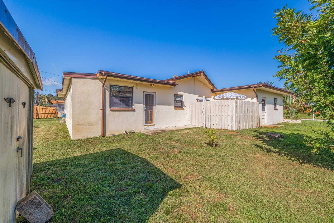
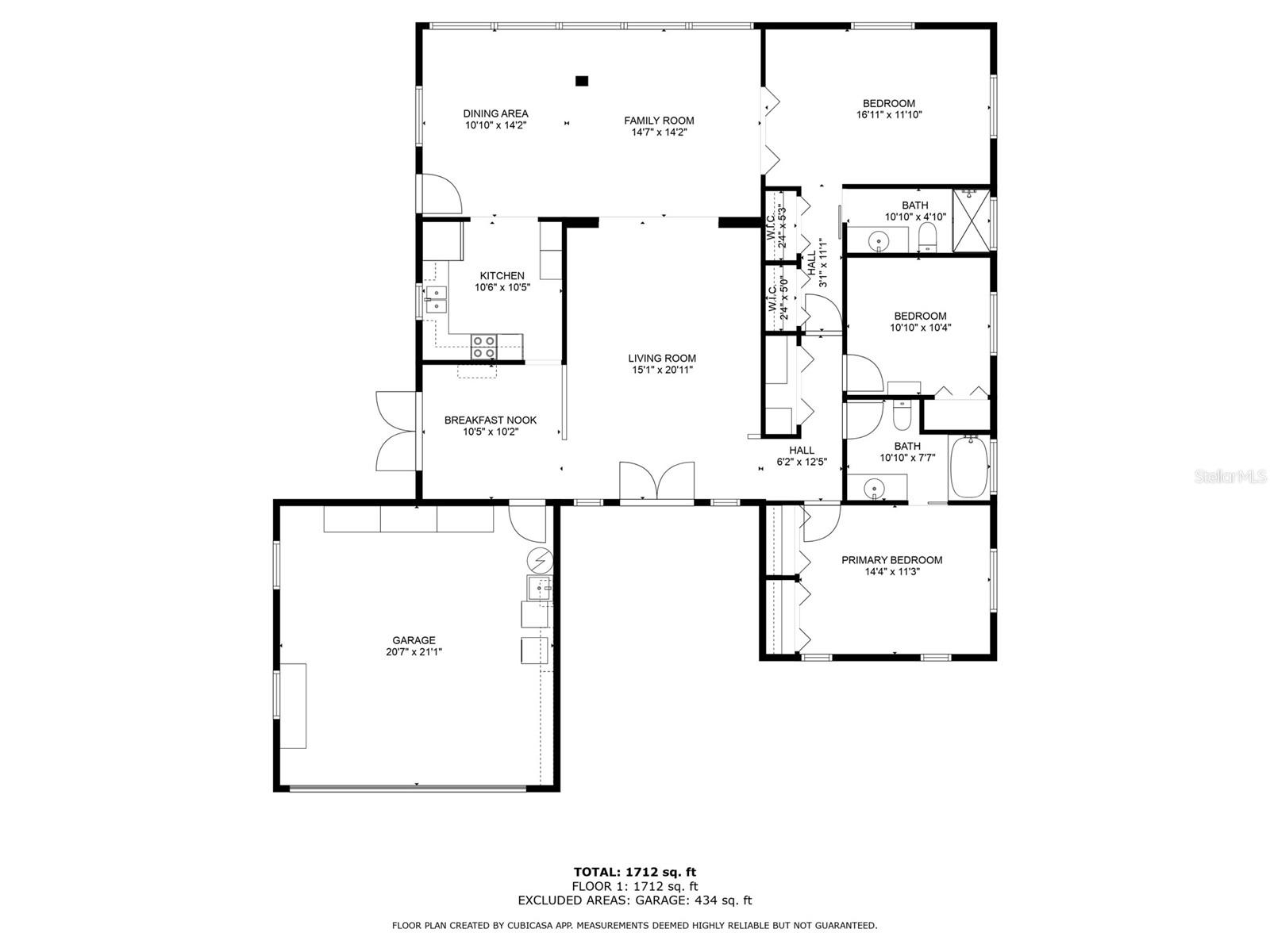
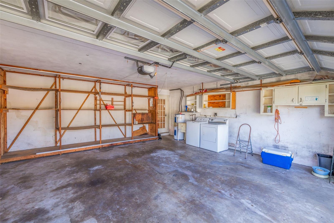
Active
1585 IDLE DR
$435,000
Features:
Property Details
Remarks
NOT IN A FLOOD ZONE!!! Live in one of the highest elevations in Pinellas County. This charming Clearwater home offers the perfect blend of comfort, convenience, and potential! Step through the elegant stained glass double doors and be greeted by an open concept living space bathed in natural light. Expansive windows frame the sunroom and dining area, offering effortless control with electric blinds. Hardwood flooring flows throughout most of the home, which features 3 bedrooms, 2 full bathrooms. The primary bedroom offers two full closets and an en-suite bathroom. The secondary bedroom also has two full closets and has access into the guest bathroom. A large closet in the hallway has plenty of room for your linens and more. A cozy breakfast nook provides access to a private patio – an ideal spot for relaxation or your new hot tub. The 2-car garage boasts plenty of shelving, and a backyard shed offers even more storage space. The well-maintained lawn is cared for with easy of the irrigation system. This well-constructed home has a history free from flood and hurricane damage. Located in Clearwater/Largo area you'll enjoy easy access to the vibrant scene of downtown Dunedin and the sun-kissed shores of the award winning beaches. Nature lovers will appreciate the proximity to Eagle Lake Park, just a block away, while the Largo Recreational Center – with its pool, gym, and various activities – is within easy walking distance. Move-in ready with the freedom to personalize, this home is waiting for you to make it your own!
Financial Considerations
Price:
$435,000
HOA Fee:
N/A
Tax Amount:
$1639.06
Price per SqFt:
$239.67
Tax Legal Description:
LEISURE ACRES UNIT 1 LOT 28
Exterior Features
Lot Size:
9161
Lot Features:
N/A
Waterfront:
No
Parking Spaces:
N/A
Parking:
N/A
Roof:
Membrane, Shingle
Pool:
No
Pool Features:
N/A
Interior Features
Bedrooms:
3
Bathrooms:
2
Heating:
Central, Electric
Cooling:
Central Air
Appliances:
Electric Water Heater, Kitchen Reverse Osmosis System, Microwave, Range, Refrigerator
Furnished:
No
Floor:
Linoleum, Tile, Wood
Levels:
One
Additional Features
Property Sub Type:
Single Family Residence
Style:
N/A
Year Built:
1964
Construction Type:
Block, Stucco
Garage Spaces:
Yes
Covered Spaces:
N/A
Direction Faces:
North
Pets Allowed:
No
Special Condition:
None
Additional Features:
French Doors, Private Mailbox, Sidewalk
Additional Features 2:
Check with local municipalities on any lease restrictions.
Map
- Address1585 IDLE DR
Featured Properties