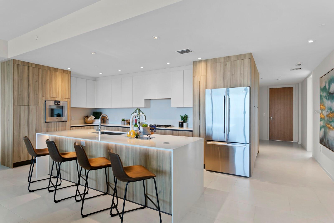
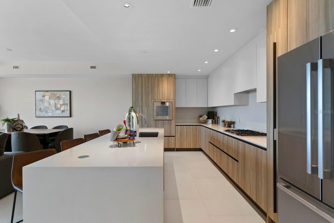

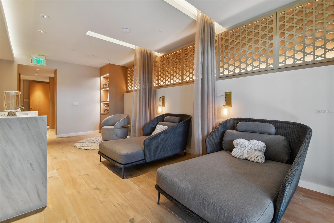
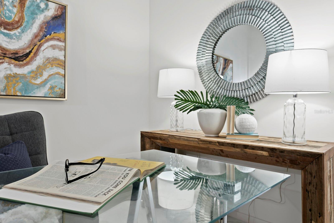

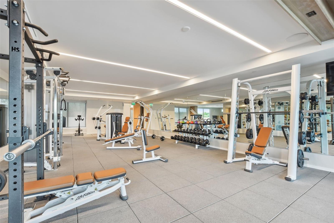
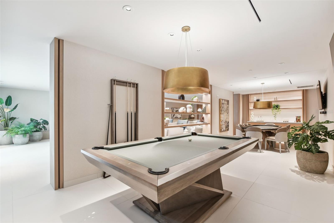
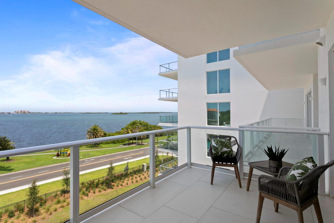


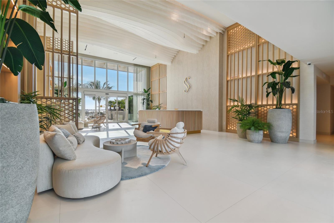


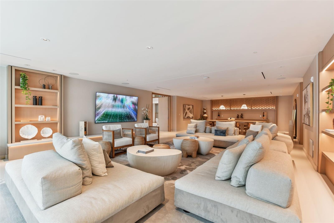
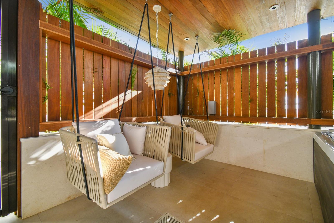



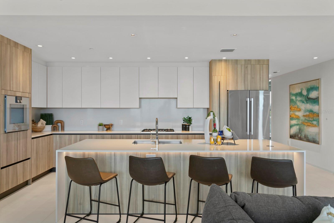
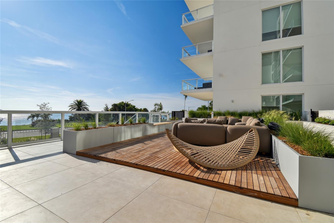


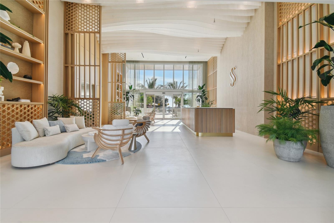
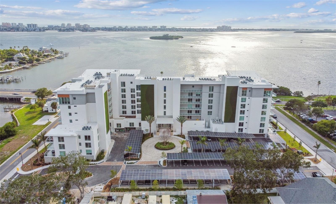




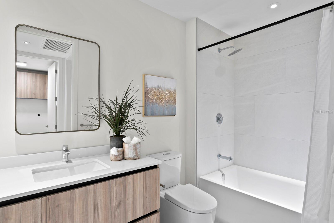

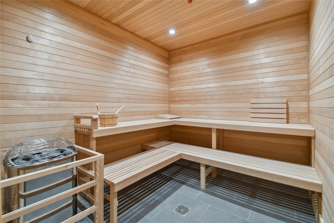
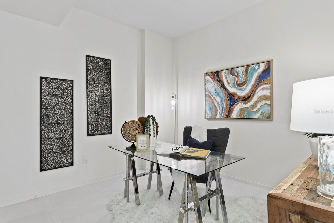






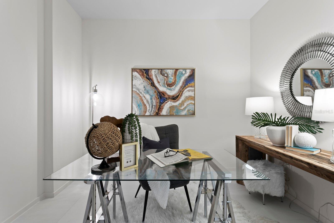
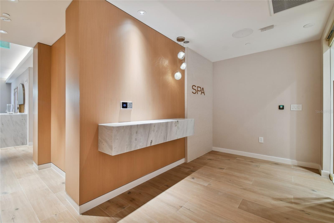

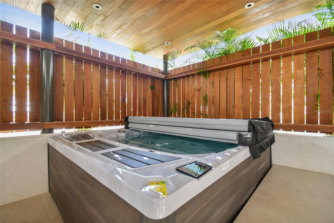


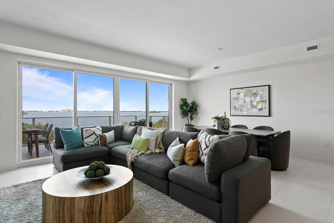

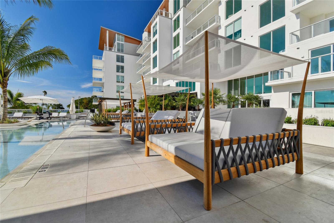
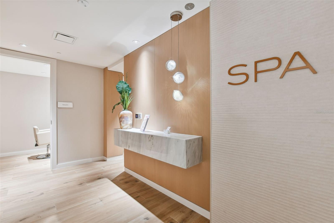



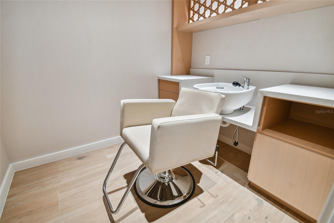

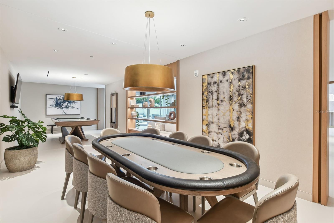

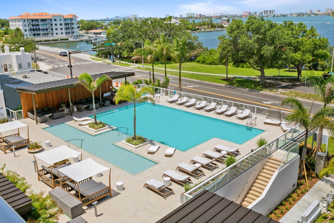

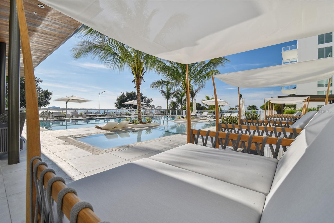


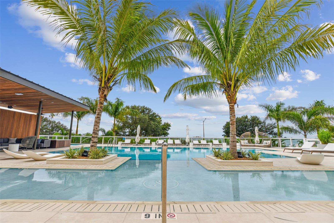
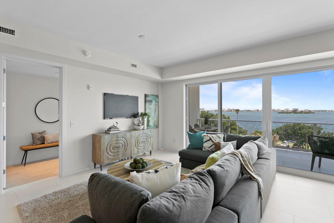
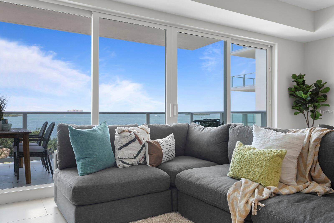


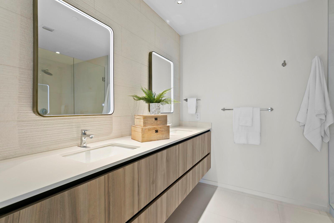
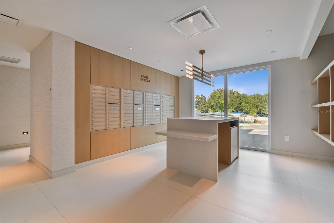


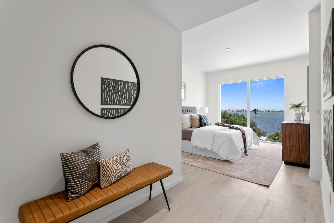

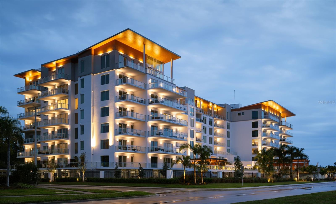
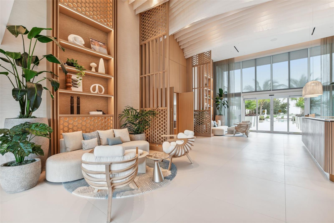

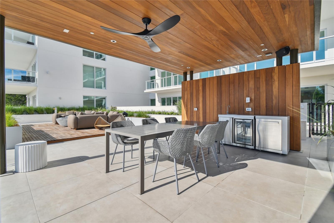

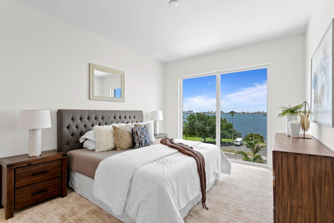

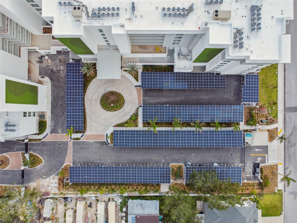

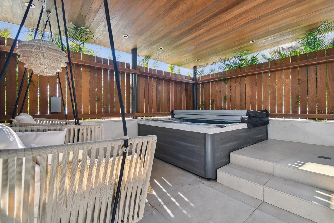
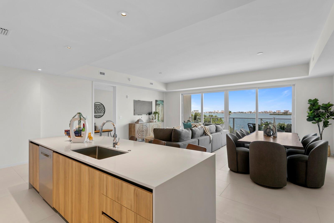
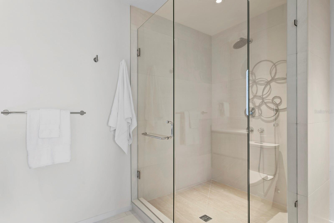

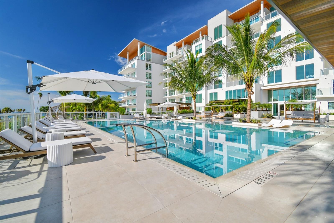






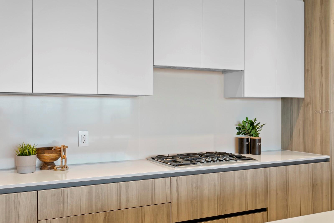
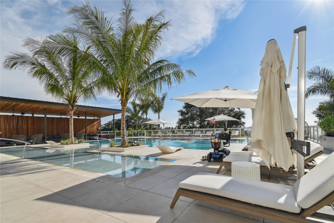





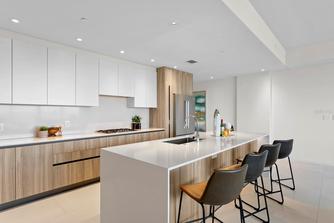
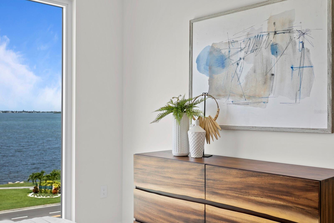


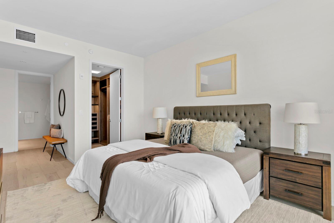




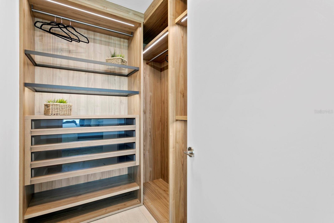
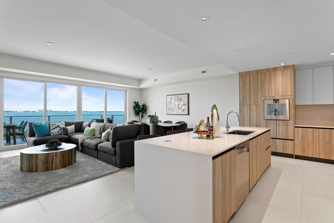



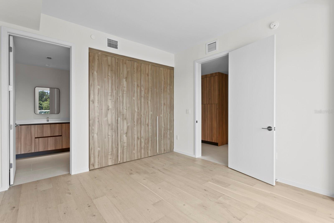

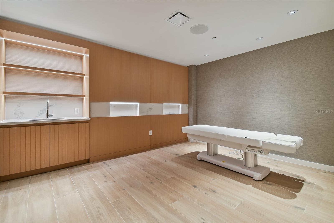


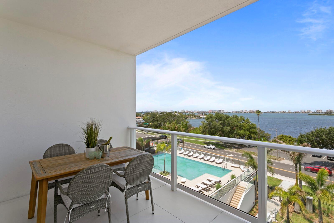






Active
1020 SUNSET POINT RD RD #405
$1,800,000
Features:
Property Details
Remarks
Discover the epitome of luxury coastal living on the serene floor of Serena by the Sea. This beautiful 2-bedroom, 2-bathroom unit, with a versatile den that can easily serve as a third bedroom, offers sweeping southwest water views from an expansive balcony—perfect for enjoying both sunrise and sunset. The open-concept design seamlessly integrates living, dining, and kitchen spaces, all finished to the highest standards. At the heart of this home is a custom Italian kitchen with a stunning 10-foot waterfall stone island and a Gaggenau gas cooktop, complemented by a spacious laundry room just off the kitchen. The bathrooms exude elegance, featuring LED no-fog mirrors and chic under-cabinet lighting. Serena by the Sea redefines luxury with over 23,000 sq. ft. of resort-inspired amenities. The ultra-modern gym is equipped with Peloton bikes, treadmills, and the Lululemon mirror. Residents can unwind in the exclusive spa, complete with an infrared sauna, massage room, hair salon suite, cold-water dunk bucket, jacuzzi, and a tranquil relaxation area. Outdoor spaces include a zero-edge heated saltwater pool with private cabanas, an outdoor grilling station, and a cozy gas fire pit for sunset gatherings. The clubhouse is designed for entertainment, featuring poker and pool tables, a dining room with a dedicated kitchen, and a private theater for special gatherings.
Financial Considerations
Price:
$1,800,000
HOA Fee:
N/A
Tax Amount:
$988.37
Price per SqFt:
$986.84
Tax Legal Description:
SERENA BY THE SEA CONDO PHASE 1 UNIT 405 TOGETHER WITH THE USE OF PARKING SPACES 15 & 16 & STORAGE UNIT 44
Exterior Features
Lot Size:
295
Lot Features:
N/A
Waterfront:
Yes
Parking Spaces:
N/A
Parking:
N/A
Roof:
Concrete
Pool:
No
Pool Features:
Heated, In Ground, Lap, Salt Water
Interior Features
Bedrooms:
3
Bathrooms:
3
Heating:
Electric
Cooling:
Central Air
Appliances:
Built-In Oven, Cooktop, Dishwasher, Disposal, Dryer, Microwave, Refrigerator, Washer
Furnished:
No
Floor:
Tile
Levels:
One
Additional Features
Property Sub Type:
Condominium
Style:
N/A
Year Built:
2023
Construction Type:
Stucco
Garage Spaces:
No
Covered Spaces:
N/A
Direction Faces:
West
Pets Allowed:
No
Special Condition:
None
Additional Features:
Balcony, Dog Run, Outdoor Grill, Outdoor Kitchen
Additional Features 2:
Application Needed
Map
- Address1020 SUNSET POINT RD RD #405
Featured Properties