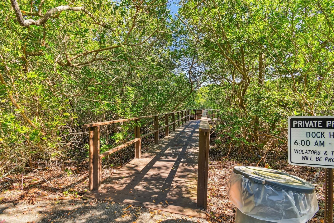
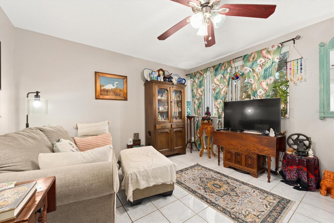
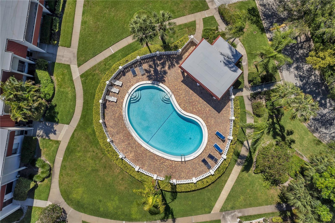
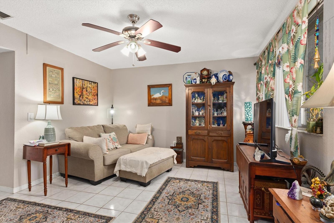
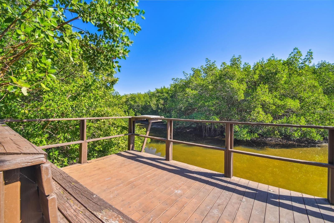
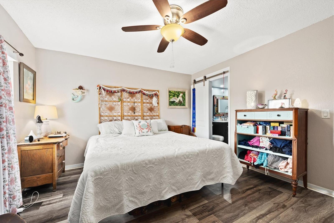
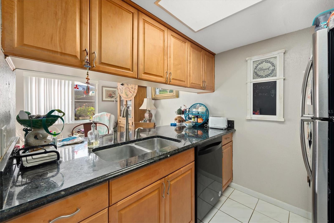
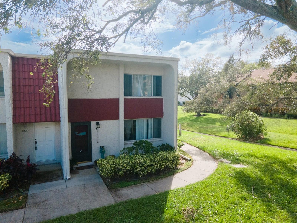
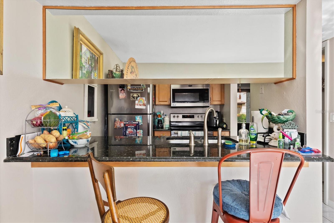
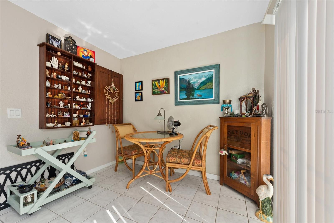
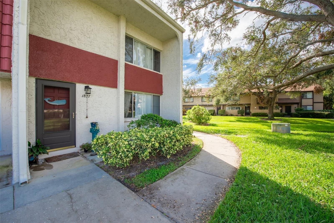
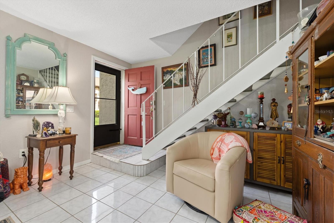
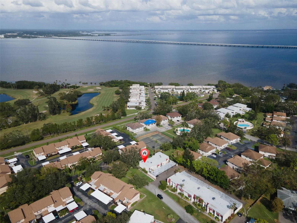
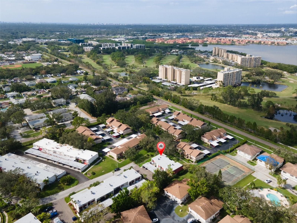
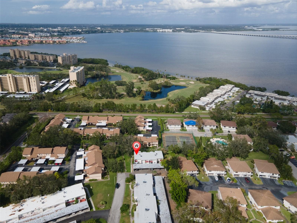
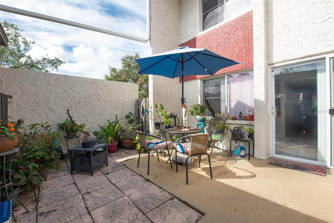
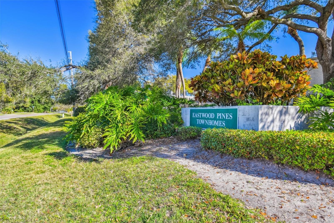
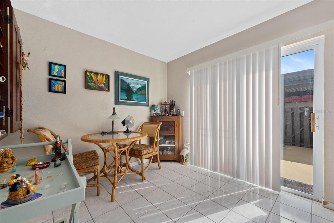
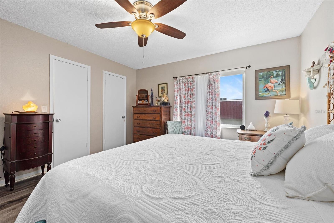
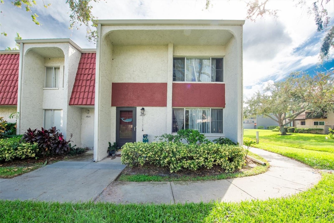
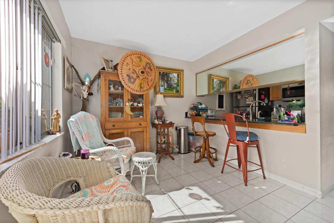
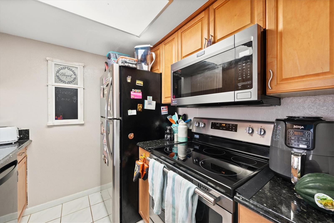
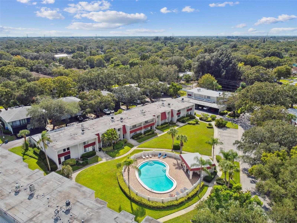
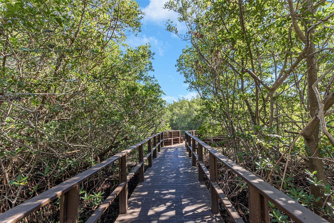
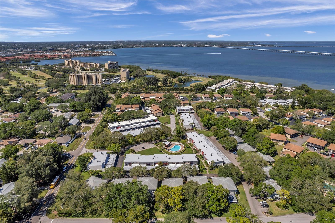
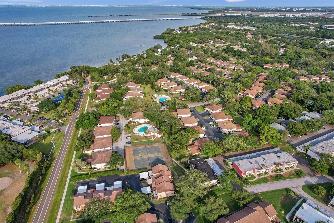
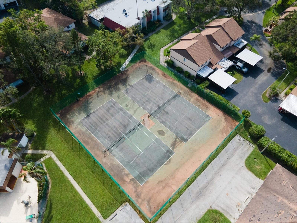
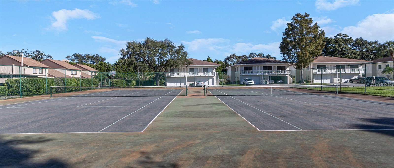
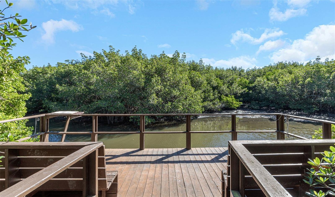
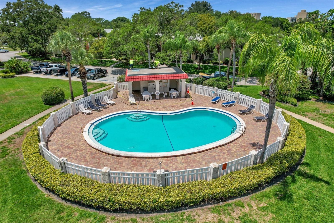
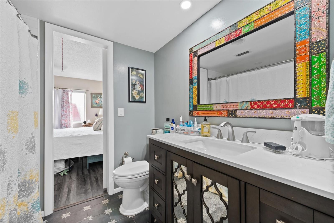
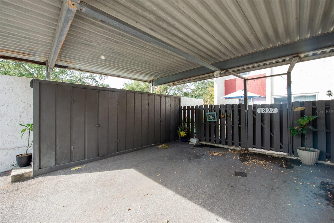
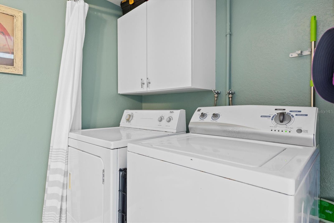
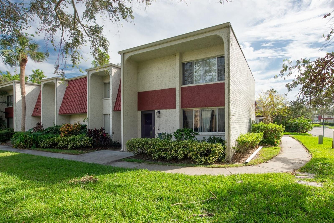
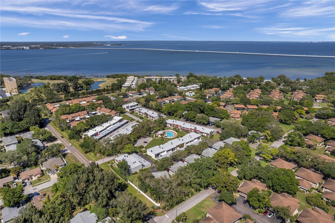
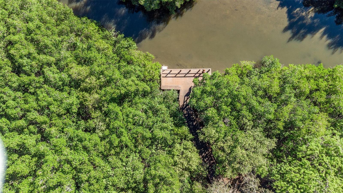
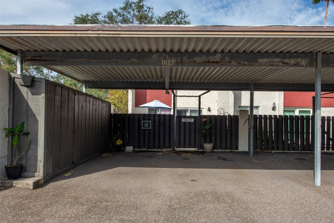
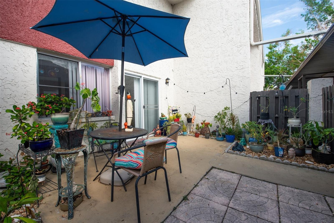
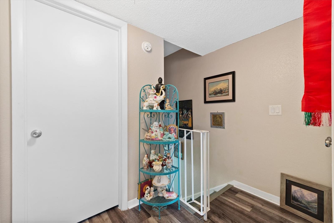
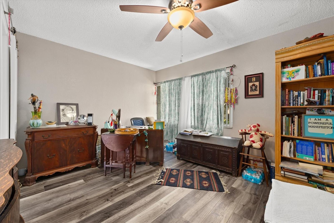
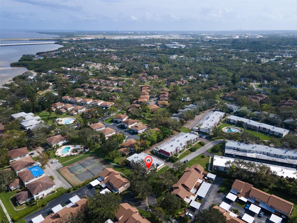
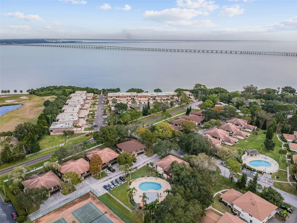
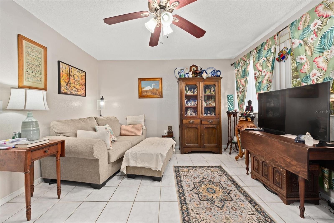
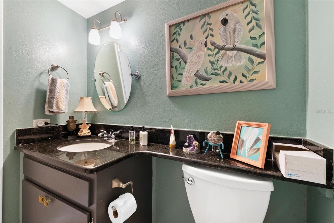
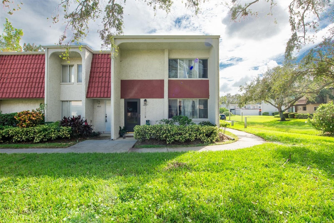
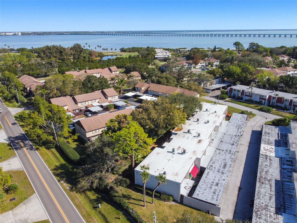
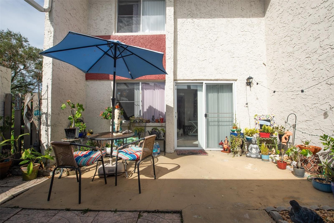
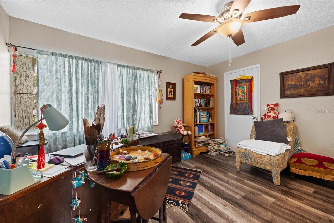
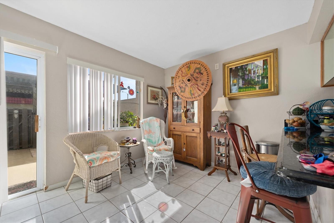
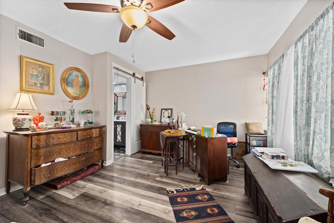
Active
1827 PINE CONE CIR
$209,900
Features:
Property Details
Remarks
LOCATION LOCATION LOCATION! This Townhome is Located in the HEART of Clearwater! In a High and Dry area with a NON-Flood Zone. Welcome to this PET Friendly END UNIT Townhouse which Features an Updated Kitchen and Bathrooms, an Open Floor plan, a Fenced and Gated Patio in the back, an all Tile first floor with a Large Living room, eat-in kitchen overlooking the rear patio, ½ bath downstairs, a Newer Water Heater and Inside Laundry with a Full Size Washer and Dryer. Upstairs are 2 Big Bedrooms, master/guest bath. Never worry about parking with your 2-Car Covered Carport with Storage directly behind your unit. Just steps away from the beautiful community Pool. This Community also features Tennis courts and a Fishing Pier/Dock. The HOA fee includes CABLE TV with 125 channels, HIGH SPEED internet of 500 MGB, building Insurance, Ground maintenance, Pool Maintenance, and trash. Highly Convenient Location just 2 minutes from The Cove Cay Golf Club and Marina, 5 minutes from Clearwater/St. Pete Airport, Only 20mins from Tampa Airport and Only 20 minutes from the Award-Winning Clearwater Beach and the Sparkling Waters of the Gulf of Mexico. Only a few minutes away from Countryside Mall with tons of Shopping, Restaurants and Bars. Life's Too Short, Come Enjoy the Beach and Florida Lifestyle in this Conveniently Located Townhouse! NO Flood Insurance required, NO AGE Restrictions, RENTAL FRIENDLY and PET FRIENDLY up to 3 dogs.
Financial Considerations
Price:
$209,900
HOA Fee:
N/A
Tax Amount:
$1403.42
Price per SqFt:
$182.2
Tax Legal Description:
EASTWOOD PINES TOWNEHOMES PHASE 1 CONDO BLDG 5, APT 33
Exterior Features
Lot Size:
208737
Lot Features:
Corner Lot
Waterfront:
No
Parking Spaces:
N/A
Parking:
N/A
Roof:
Concrete, Membrane, Tile
Pool:
Yes
Pool Features:
Heated, In Ground, Lighting, Other
Interior Features
Bedrooms:
2
Bathrooms:
2
Heating:
Central, Electric
Cooling:
Central Air
Appliances:
Cooktop, Dishwasher, Disposal, Dryer, Electric Water Heater, Exhaust Fan, Microwave, Range, Range Hood, Refrigerator, Washer
Furnished:
Yes
Floor:
Luxury Vinyl, Tile
Levels:
Two
Additional Features
Property Sub Type:
Townhouse
Style:
N/A
Year Built:
1973
Construction Type:
Block, Brick, Concrete
Garage Spaces:
No
Covered Spaces:
N/A
Direction Faces:
North
Pets Allowed:
No
Special Condition:
None
Additional Features:
Garden, Irrigation System, Lighting, Other, Sidewalk, Storage
Additional Features 2:
Please Verify with Association
Map
- Address1827 PINE CONE CIR
Featured Properties