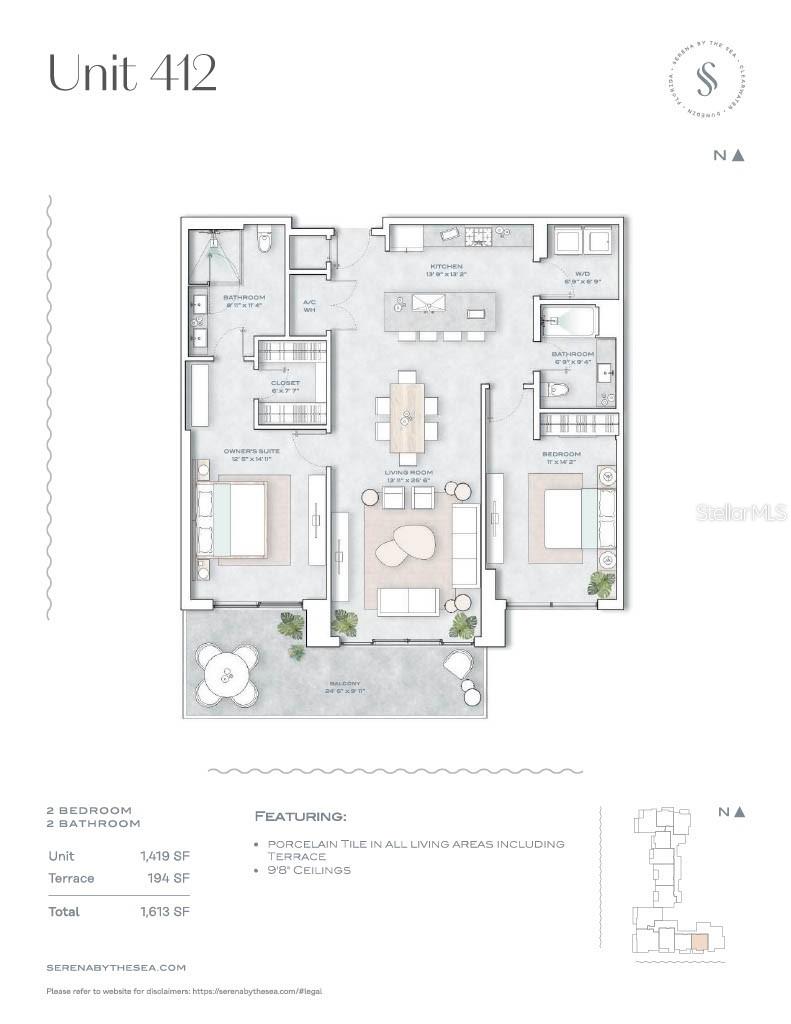
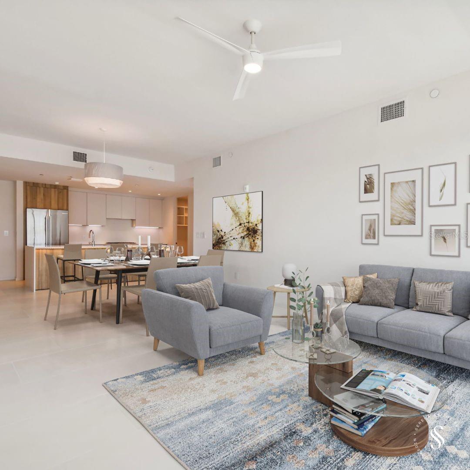
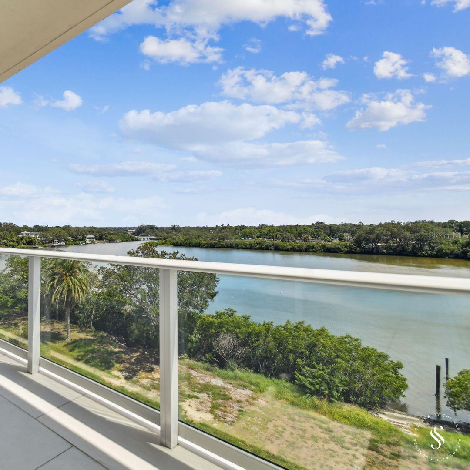
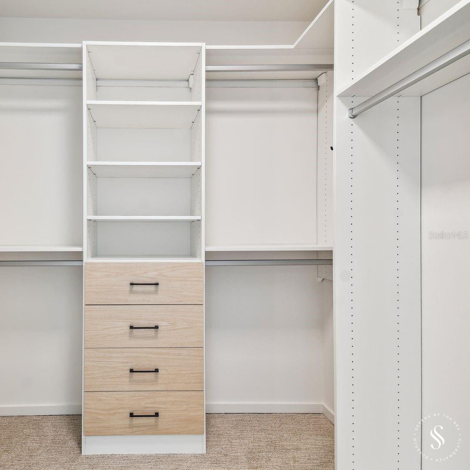
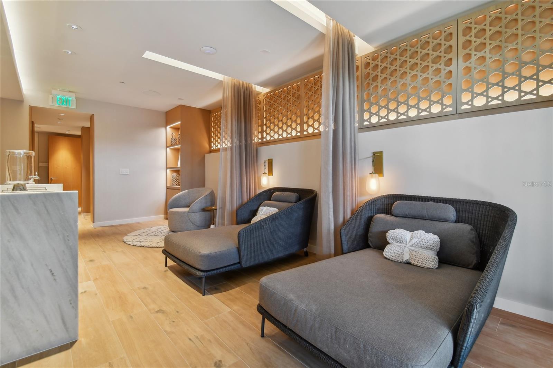
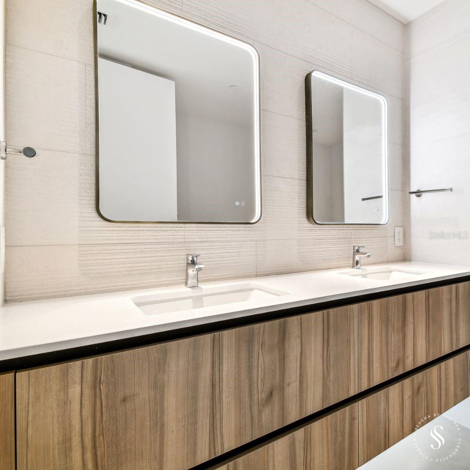
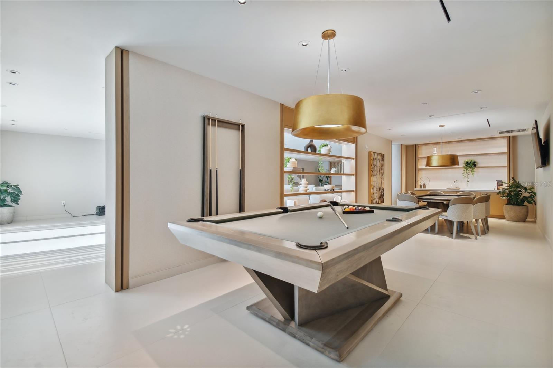
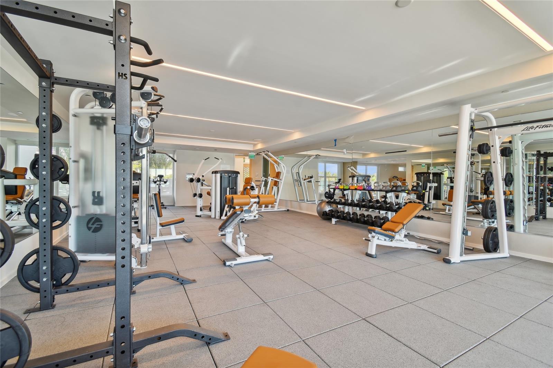
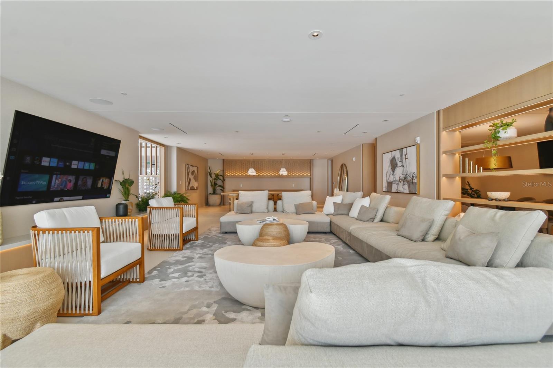
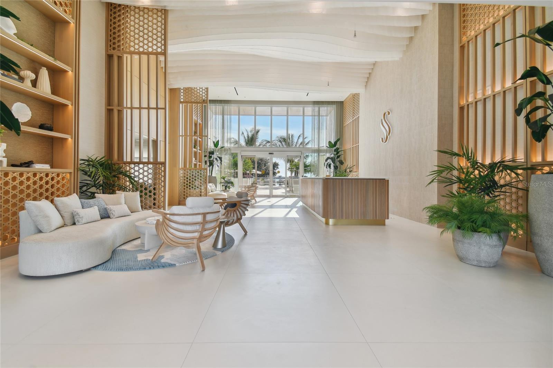
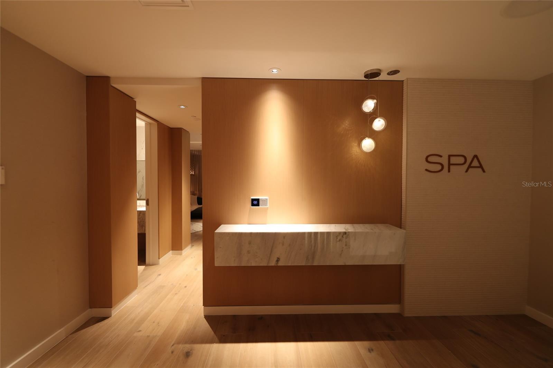
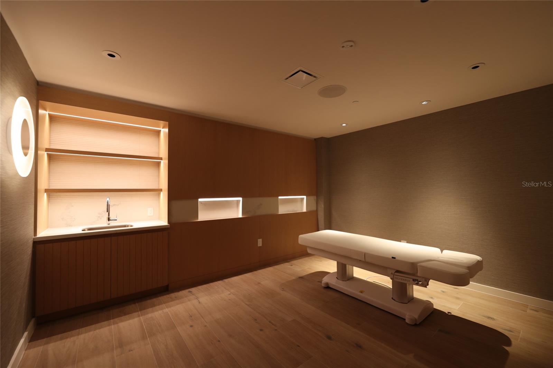
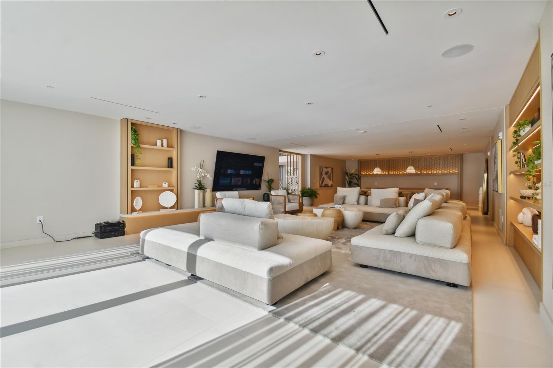
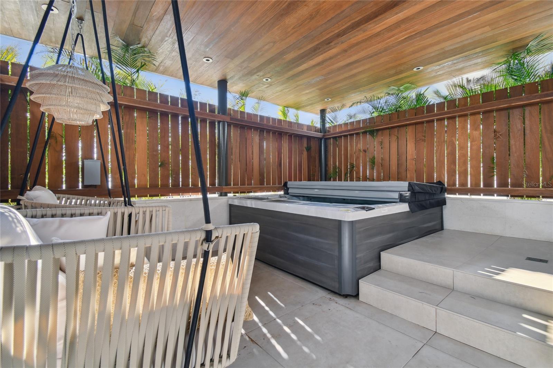
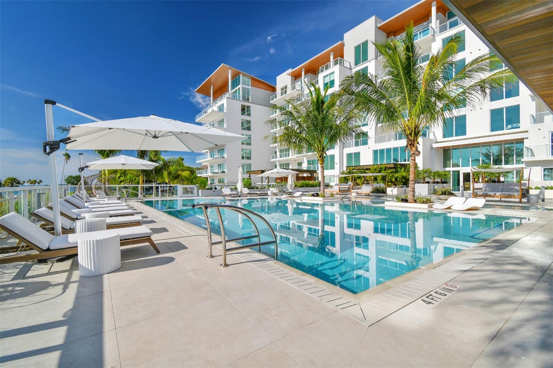
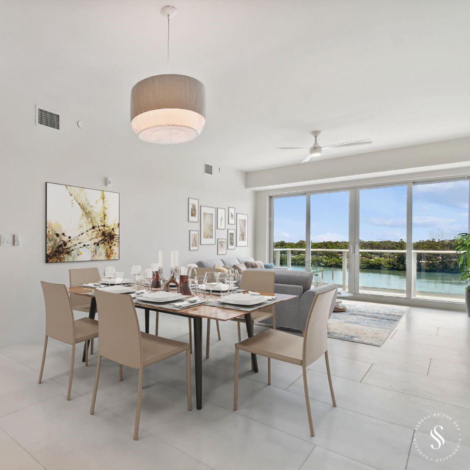
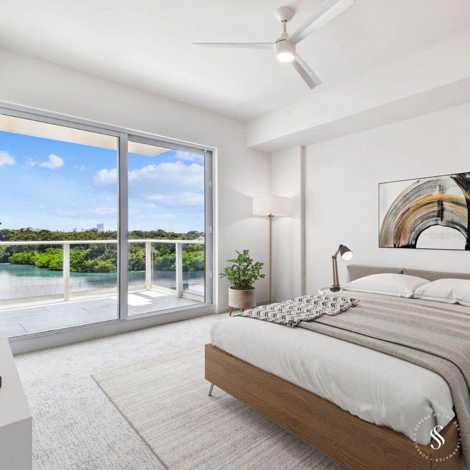
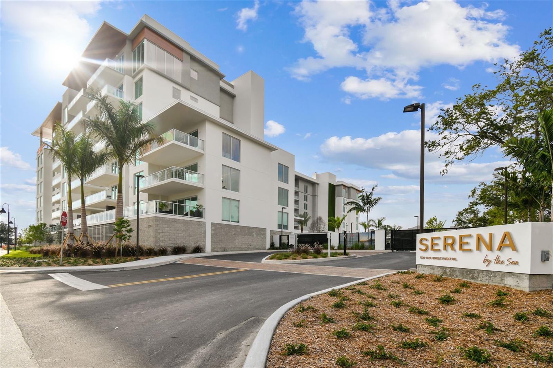
Active
1020 SUNSET POINT RD #412
$1,250,000
Features:
Property Details
Remarks
One or more photo(s) has been virtually staged. Welcome to unparalleled luxury in this exquisite 2 bedroom, 2 bathroom residence on the 4th floor of Serena by the Sea. With sweeping southwest water views from your expansive balcony, you’ll enjoy breathtaking sunrises and magnificent sunsets in a space designed for seamless indoor-outdoor living. The open-concept layout connects living, dining, and kitchen areas, all enhanced by premium finishes. At the heart of the home is a custom-designed Italian kitchen, complete with a stunning 10-foot waterfall stone island, and Gaggenau gas cooktop. The spacious laundry room is conveniently located off the kitchen, while the elegant bathrooms feature LED touch no-fog mirrors and chic under-cabinet lighting. Serena by the Sea redefines luxury living with over 23,000 sq. ft. of resort-style amenities. Enjoy an ultra-modern gym equipped with Peloton treadmills, bikes, and the Lululemon mirror. Indulge in the residents-only spa, featuring an infrared sauna, massage room, hair salon suite, cold-water dunk bucket, jacuzzi, and serene relaxation area. Take advantage of the zero-edge heated saltwater pool with private cabanas, an outdoor grilling station, and a gas fire pit perfect for cozy sunset evenings. The clubhouse offers endless entertainment with poker and pool tables, a dining room with a dedicated kitchen, and a private theater room for exclusive gatherings.
Financial Considerations
Price:
$1,250,000
HOA Fee:
N/A
Tax Amount:
$988.37
Price per SqFt:
$880.9
Tax Legal Description:
SERENA BY THE SEA CONDO PHASE 1 UNIT 412 TOGETHER WITH THE USE OF UNDERBUILDING PARKING SPACE 125, PARKING SPACE 8 & STORAGE UNIT 53
Exterior Features
Lot Size:
128345
Lot Features:
N/A
Waterfront:
No
Parking Spaces:
N/A
Parking:
N/A
Roof:
Other
Pool:
No
Pool Features:
Heated, In Ground, Lap, Salt Water
Interior Features
Bedrooms:
2
Bathrooms:
2
Heating:
Electric
Cooling:
Central Air
Appliances:
Built-In Oven, Cooktop, Dishwasher, Dryer, Exhaust Fan, Refrigerator, Washer
Furnished:
No
Floor:
Carpet, Tile
Levels:
One
Additional Features
Property Sub Type:
Condominium
Style:
N/A
Year Built:
2023
Construction Type:
Stucco
Garage Spaces:
Yes
Covered Spaces:
N/A
Direction Faces:
West
Pets Allowed:
No
Special Condition:
None
Additional Features:
Balcony, Lighting, Storage
Additional Features 2:
Application needed
Map
- Address1020 SUNSET POINT RD #412
Featured Properties