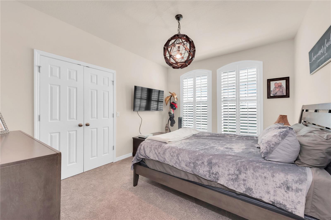
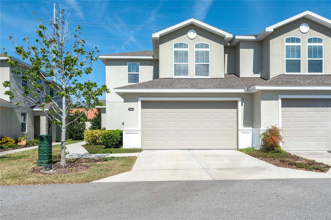
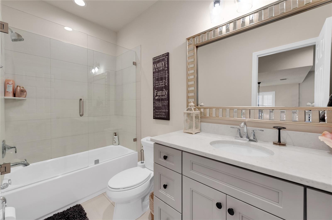
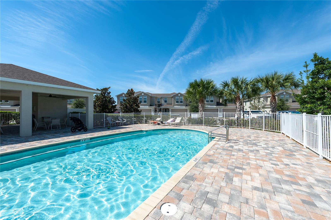
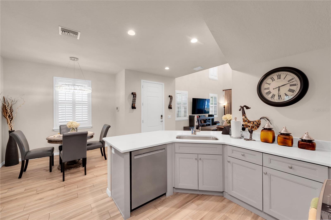
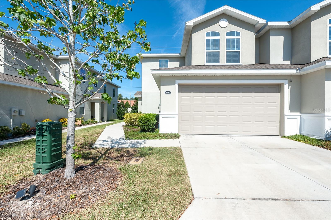
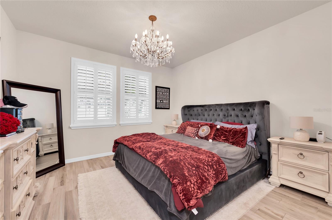
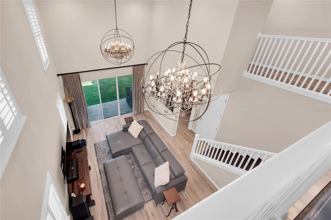
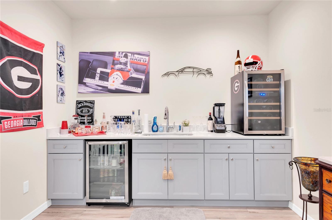
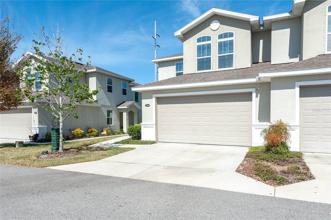
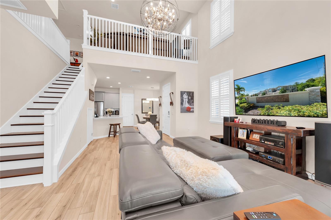
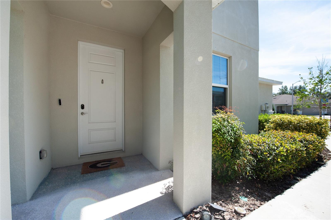
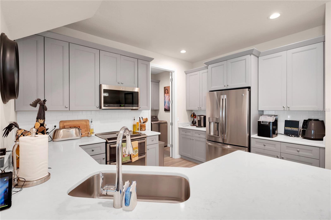
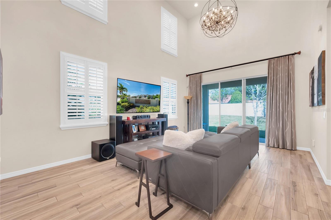
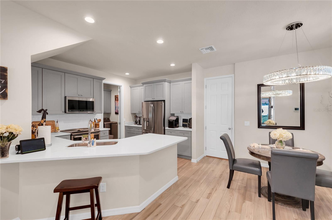
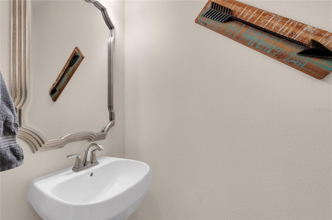
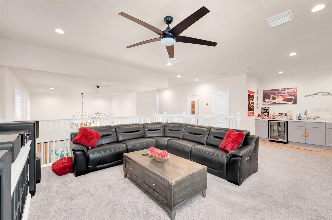
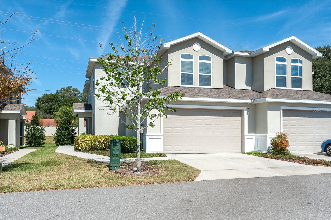
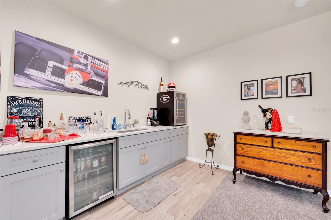
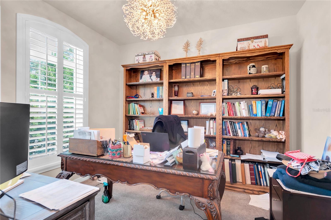
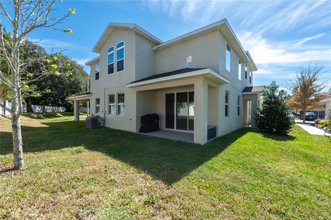
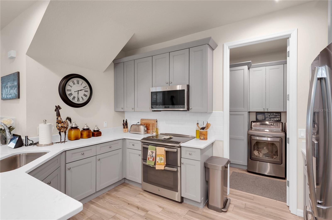
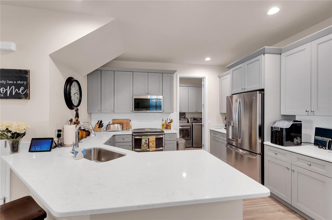
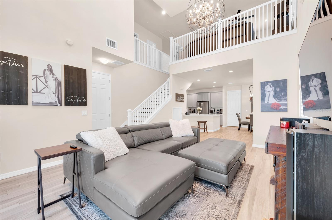
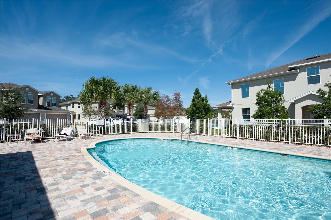
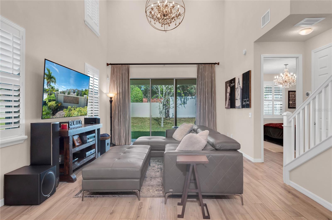
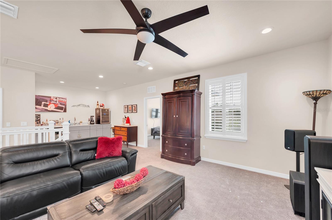
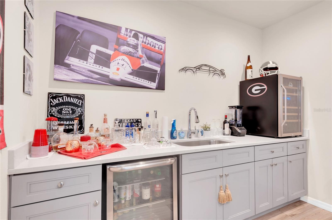
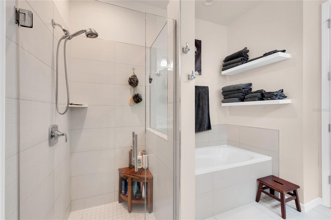
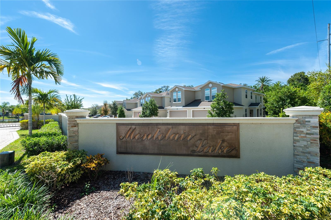
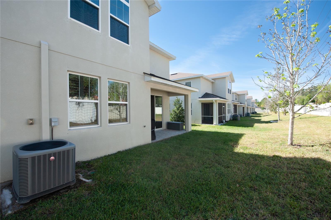
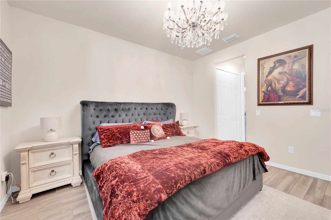
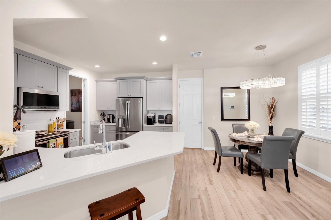
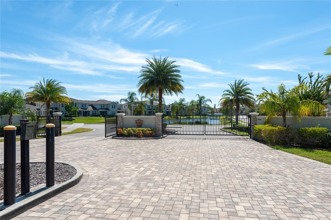
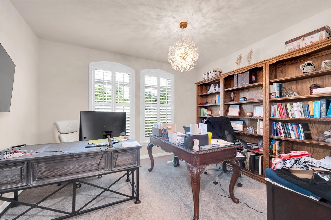
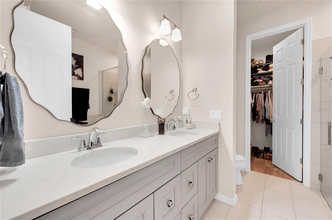
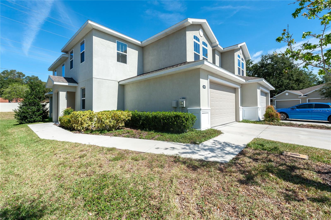
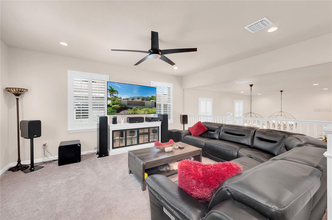
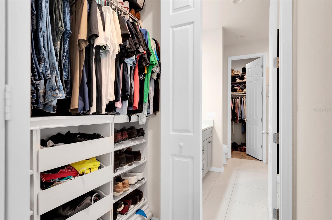
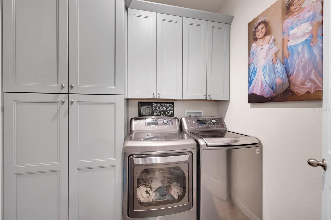
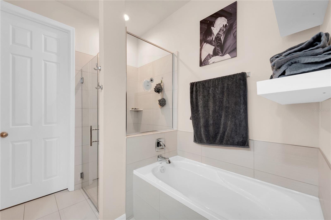
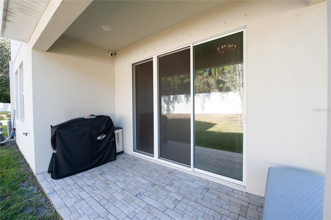
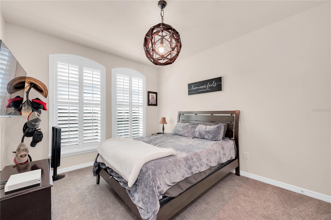
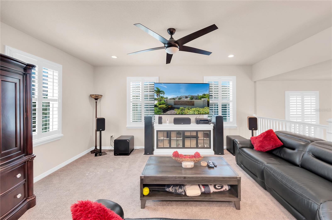
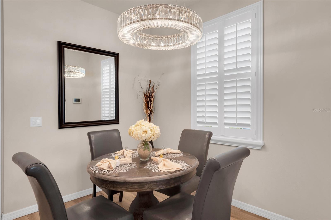
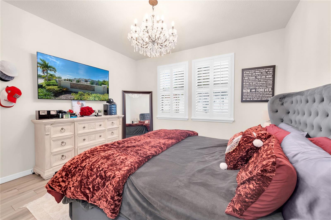
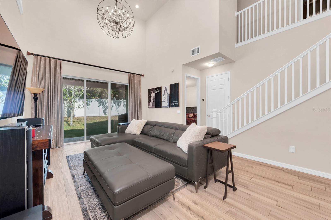
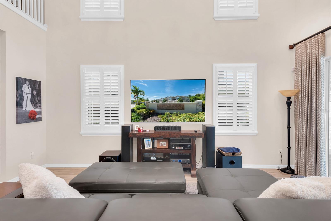
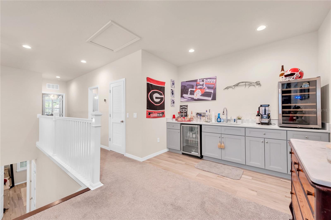
Active
2280 MONTVIEW DR
$610,000
Features:
Property Details
Remarks
Welcome to your dream home! This exquisite upscale townhouse boasts 3 spacious bedrooms and 2.5 elegantly appointed bathrooms, providing a perfect blend of comfort and style. With a generous layout and upscale finishes, this property offers a refined living experience in a prime location. Step inside to discover a stunning interior featuring beautiful upgrades throughout. The open-concept living area is perfect for both relaxation and entertaining, with a chic wet bar and entertainment are ready for your next gathering. The gourmet kitchen is a chef's delight, showcasing high-end appliances, sleek countertops, and custom cabinetry. The master suite is a private sanctuary, complete with a luxurious en-suite bathroom and ample closet space. Two additional well-sized bedrooms offer versatility and comfort for family or guests. For your convenience, the townhouse includes a two-car garage, providing ample storage and easy access to your vehicles. Located just minutes from pristine Florida beaches, you can enjoy the sun, sand, and surf at your leisure. Additionally, the vibrant cities of Tampa and St. Petersburg are within easy reach, offering a wealth of dining, shopping, and entertainment options. Don't miss the opportunity to experience upscale living in this beautiful townhouse. Schedule your tour today and envision your new lifestyle in this coastal paradise!
Financial Considerations
Price:
$610,000
HOA Fee:
438
Tax Amount:
$8228.89
Price per SqFt:
$267.19
Tax Legal Description:
MONTCLAIR LAKE TOWNHOMES - PHASE 1 LOT 11
Exterior Features
Lot Size:
4752
Lot Features:
N/A
Waterfront:
No
Parking Spaces:
N/A
Parking:
N/A
Roof:
Shingle
Pool:
No
Pool Features:
N/A
Interior Features
Bedrooms:
3
Bathrooms:
3
Heating:
Central
Cooling:
Central Air
Appliances:
Bar Fridge, Dishwasher, Disposal, Dryer, Electric Water Heater, Microwave, Range, Refrigerator, Washer, Water Softener
Furnished:
No
Floor:
Tile
Levels:
Two
Additional Features
Property Sub Type:
Townhouse
Style:
N/A
Year Built:
2017
Construction Type:
Stucco
Garage Spaces:
Yes
Covered Spaces:
N/A
Direction Faces:
South
Pets Allowed:
Yes
Special Condition:
None
Additional Features:
Other
Additional Features 2:
Please verify all leasing restrictions
Map
- Address2280 MONTVIEW DR
Featured Properties