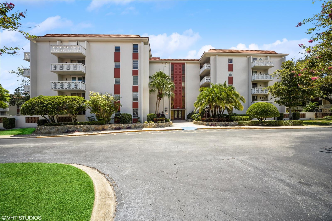



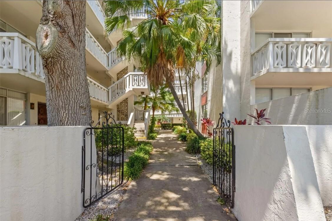

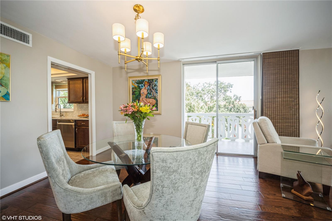


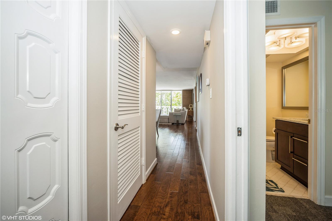


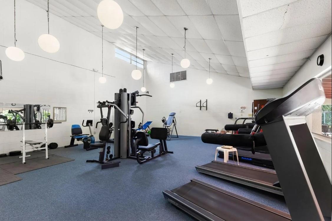
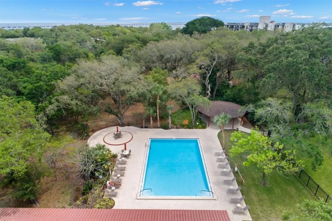


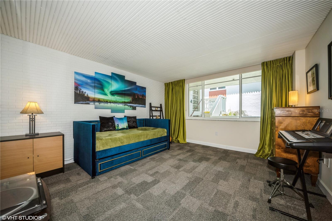
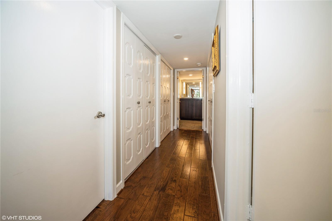
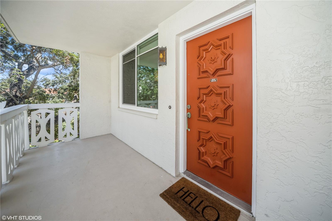
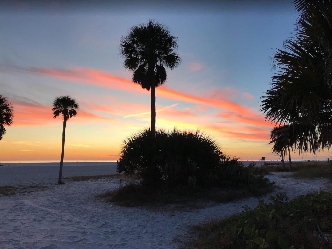
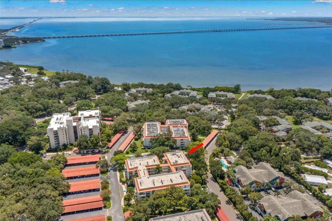



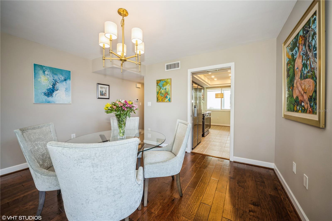

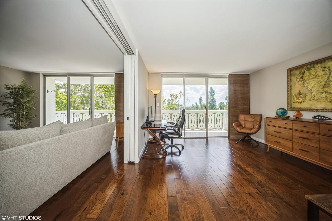
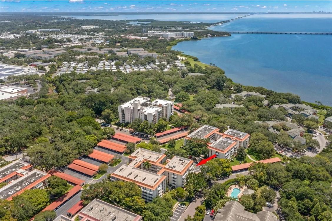

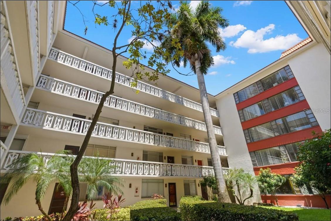


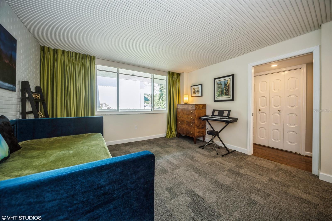



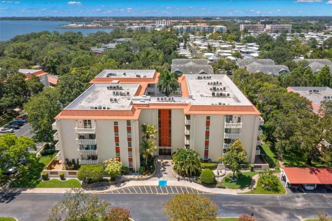
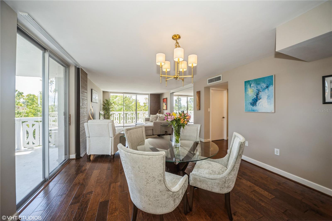
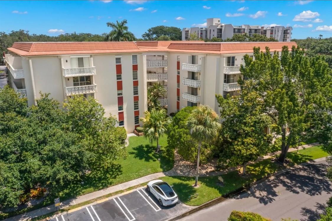
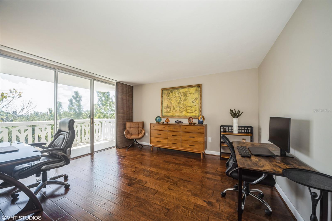
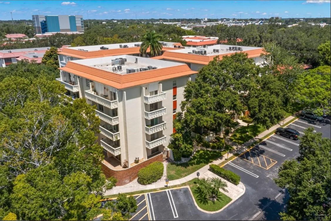


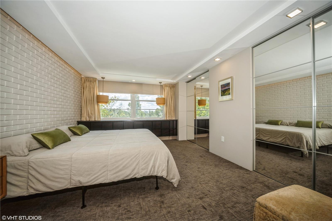
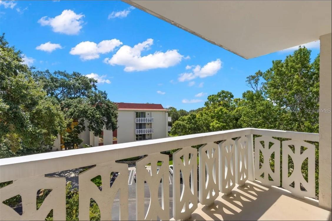

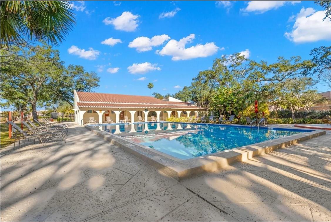



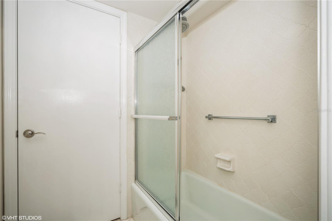





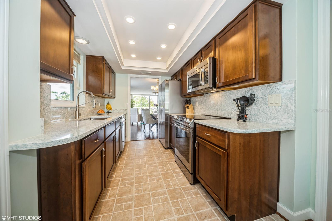



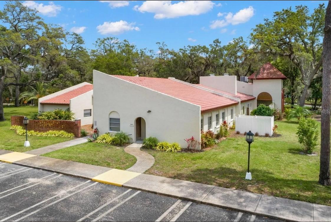
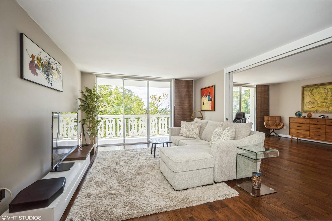
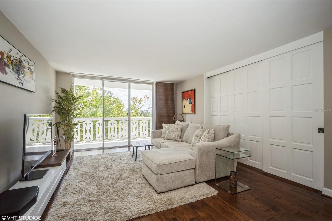
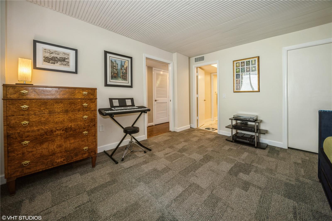
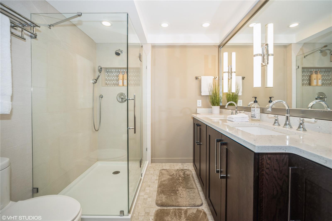






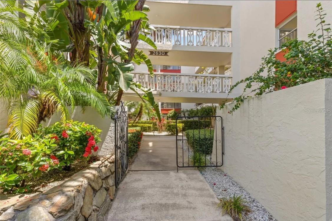
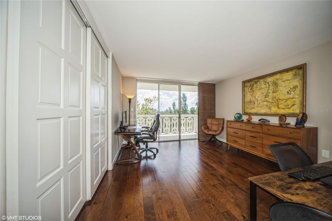
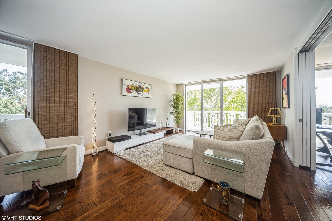
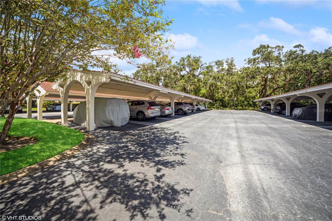
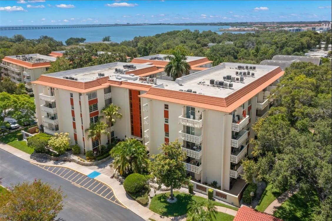
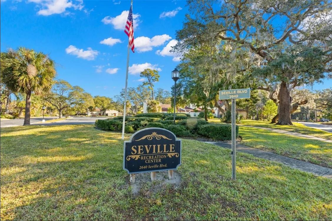

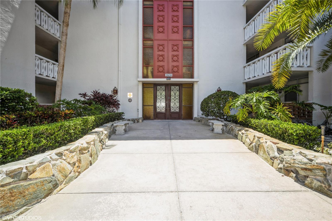
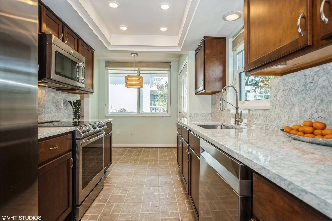
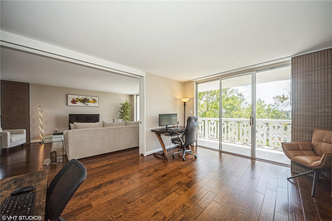
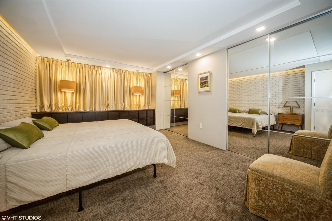
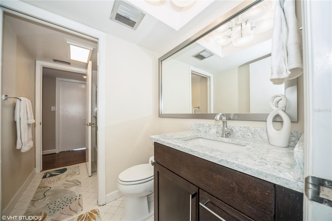
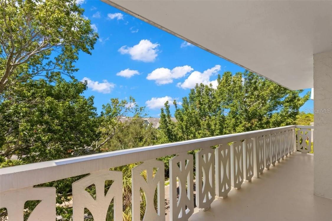


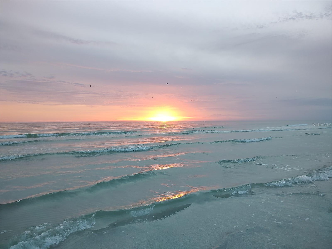

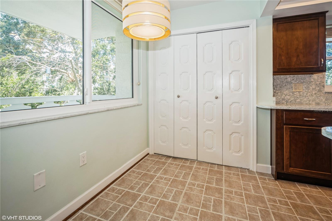

Active
2630 PEARCE DR #404
$219,500
Features:
Property Details
Remarks
**No HOA Fees for Six Months!** Beautifully renovated and sunlight-filled condo exuding a timeless modern style. This unique residence is nestled within the architecturally distinctive, lushly landscaped, and centrally located Seville community. One of the larger corner units in the building, with a breathtaking view of the leafy treetops, endless blue sky, and Old Tampa Bay beyond, it is accessible through the main lobby elevator or the adjacent staircase. Upon entry, you will find an elegant kitchen with pantry and cozy breakfast nook, along with new quartz countertops and top-of-the-line stainless appliances including a refrigerator, whisper-quiet dishwasher, and induction cooktop (all 2023). From there, enter the sizable combination living/dining space which boasts gleaming hardwood flooring and two sets of sliding glass doors, each with its own balcony. Extending this space to the right is an additional room with pocket doors, offering versatility as a secluded study, a third bedroom, or effortlessly integrating with the rest of the living space to create a great room. This flex room also has sliding glass doors out to the balcony that runs the width of the unit. Moving along the hallway, flanked by abundant closet space on either side, you will find the generously-sized and luxurious master bedroom with attached en-suite. This retreat features bespoke built-in cabinets, drawers, a large linen closet, and an expansive wall-to-wall closet with mirrored doors, complemented by custom lighting and a painted brick accent wall. The master bathroom has a chic dual vanity with quartz countertops and a beautifully tiled walk-in shower. Back down the hallway is another full bathroom that is also accessible via the second bedroom, a similarly spacious room with a substantial walk-in closet. Additional closets in the main hallway house the SEER 15 air handler (2022), the water heater (2023), and electrical panel (2023). Further enhancing the space are newly installed triple-pane impact windows (2024) in the kitchen and both bedrooms, along with custom window treatments throughout. A dedicated carport space is included, supplemented by ample owner and guest parking on the building premises. The Seville community is ensconced within a tranquil park-like environment, offering residents full access to a heated pool, fitness center, saunas, and various recreational facilities. Owners in this building have an additional storage locker on the same floor as the unit at their disposal, and besides all the recreational options, the HOA fees cover everything else needed for a truly low-maintenance lifestyle, including internet, cable, water, trash, landscaping, all exterior maintenance, and funded reserves for a secure future. Milestone inspections are complete with no repairs needed and no assessments due. Despite its secluded feel, the enclave has an abundance of shopping options within walking distance. Situated near Tampa Bay in Pinellas County, known for its extensive network of interconnected parks and waterside trails, this exceptional 55+ condo enjoys elevated terrain at 50 feet above sea level. World-renowned white sand beaches are a short drive away, and the area is well-served by two major airports. Perfect for year-round residents or seasonal visitors seeking to explore the diverse offerings of the area, this residence epitomizes convenience and refined living. Schedule your private tour today!
Financial Considerations
Price:
$219,500
HOA Fee:
N/A
Tax Amount:
$1089.81
Price per SqFt:
$142.07
Tax Legal Description:
SEVILLE CONDO 11 BLDG C, APT 404
Exterior Features
Lot Size:
0
Lot Features:
N/A
Waterfront:
No
Parking Spaces:
N/A
Parking:
Assigned, Covered, Guest, Open
Roof:
Other
Pool:
No
Pool Features:
N/A
Interior Features
Bedrooms:
3
Bathrooms:
2
Heating:
Central, Electric
Cooling:
Central Air
Appliances:
Dishwasher, Microwave, Range, Refrigerator
Furnished:
Yes
Floor:
Carpet, Slate, Wood
Levels:
One
Additional Features
Property Sub Type:
Condominium
Style:
N/A
Year Built:
1972
Construction Type:
Block, Stucco
Garage Spaces:
No
Covered Spaces:
N/A
Direction Faces:
Southeast
Pets Allowed:
No
Special Condition:
None
Additional Features:
Balcony
Additional Features 2:
N/A
Map
- Address2630 PEARCE DR #404
Featured Properties