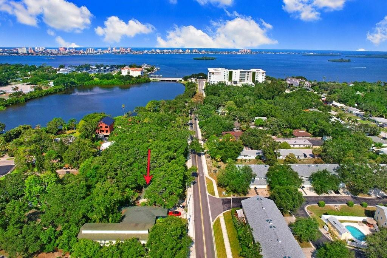
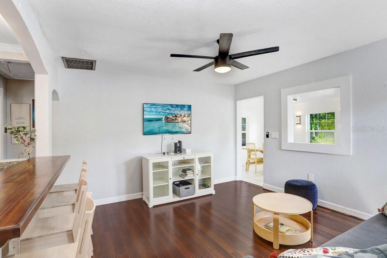
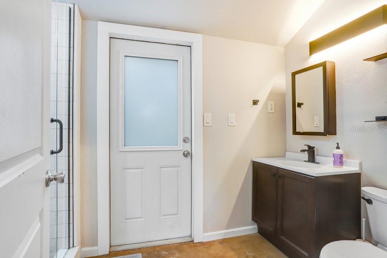
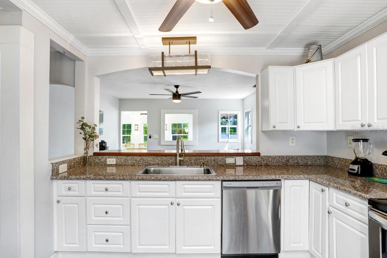
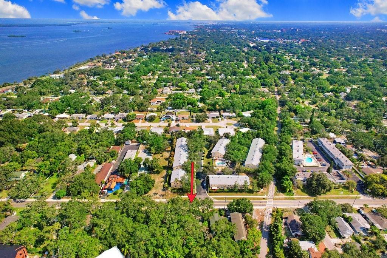
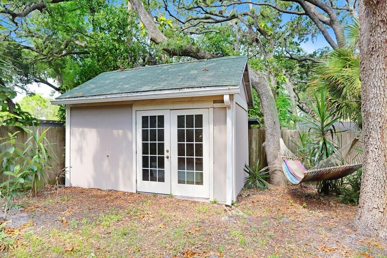
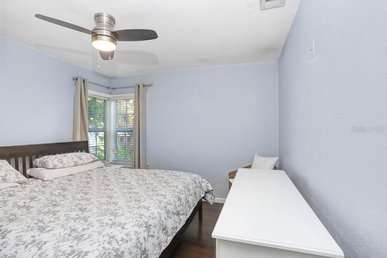
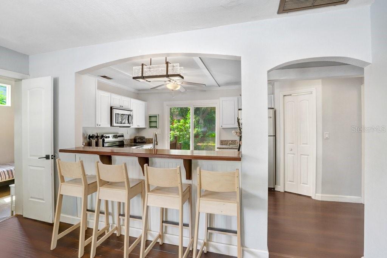
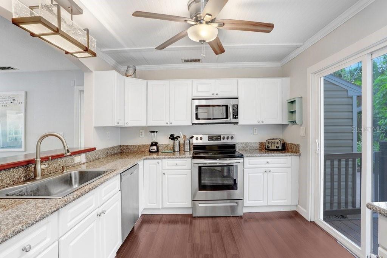
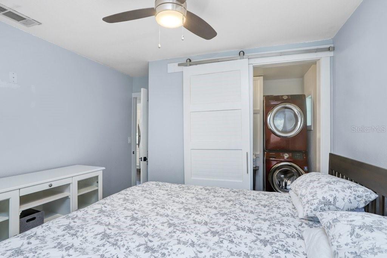
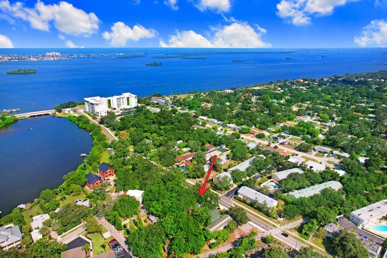
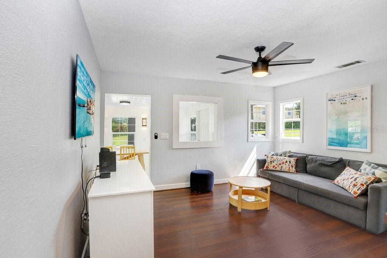
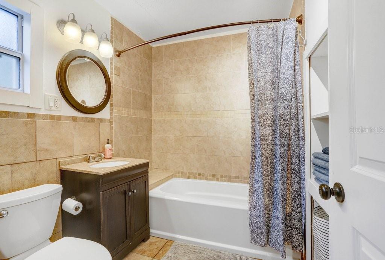
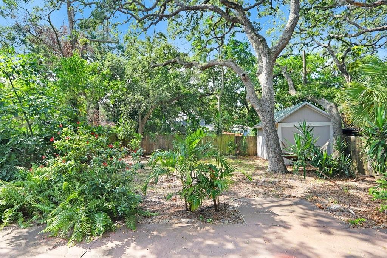
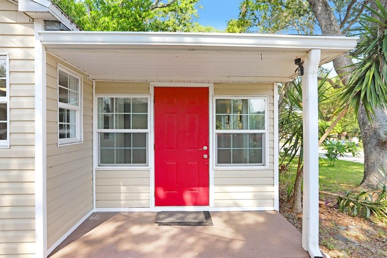
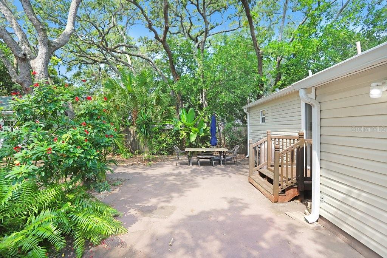
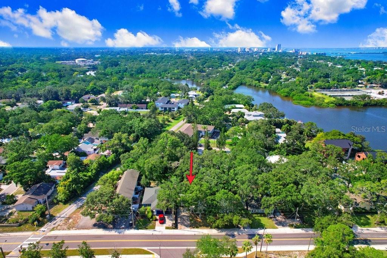
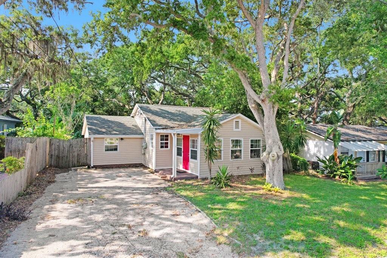
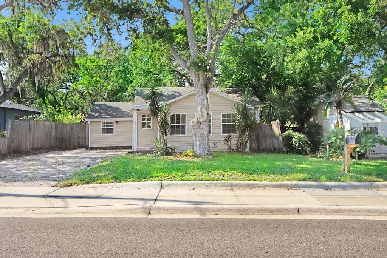
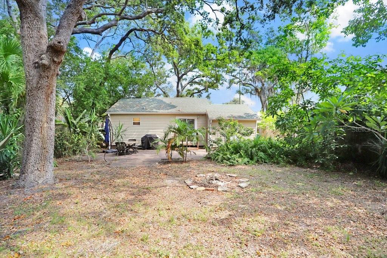
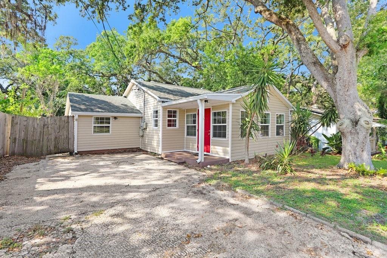
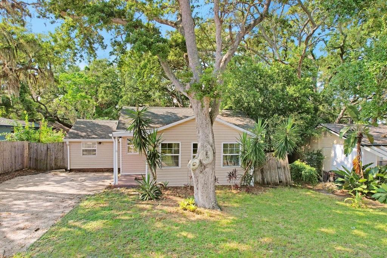
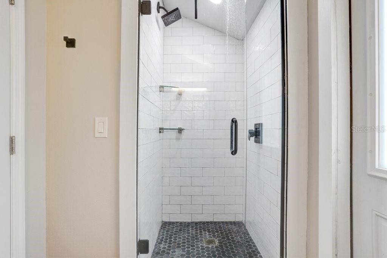
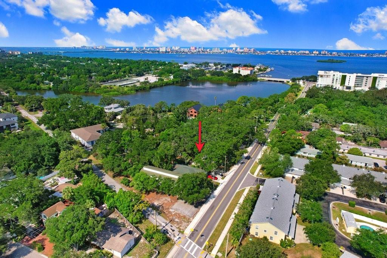
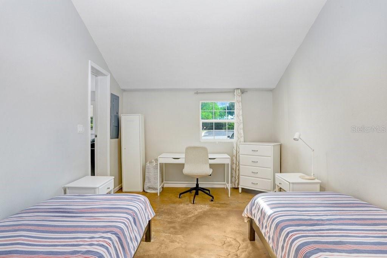
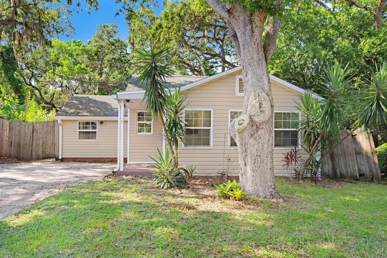
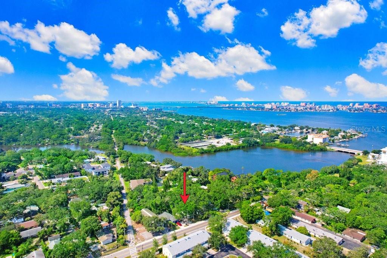
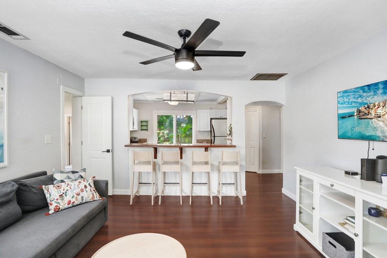
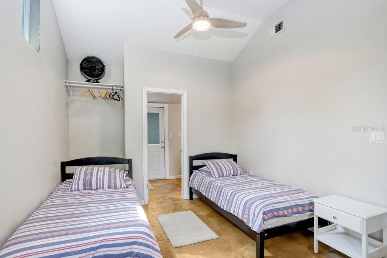
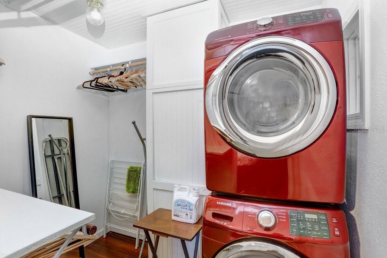
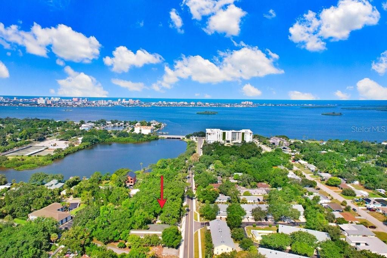
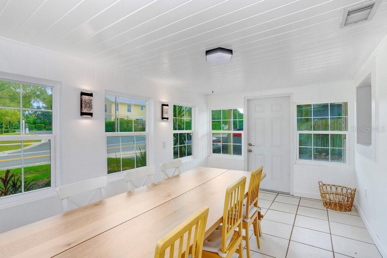
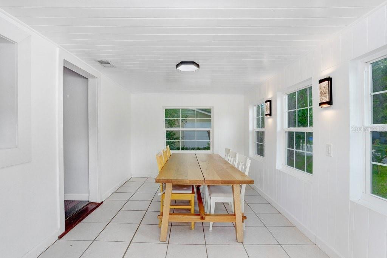
Active
1109 SUNSET POINT RD
$365,000
Features:
Property Details
Remarks
Welcome to your dream two-bedroom, two-bathroom, beach-style bungalow, nestled right on the serene Clearwater/Dunedin border. Just a short stroll from Edgewater Drive Park, Downtown Dunedin, and the Pinellas Trail, this charming retreat is the perfect blend of coastal living and modern comfort. As you step inside, you'll be embraced by a flood of natural light, pouring through the windows into a cozy entryway—ideal for a casual seating area or formal dining space. The heart of this home, the spacious living room, beckons with its warm ambiance, perfect for curling up on a cozy night in or hosting lively family movie nights. The kitchen, overlooking the expansive living area, is a chef’s delight. Imagine preparing meals on granite countertops with the sleek look of stainless steel appliances, including a deep single-well sink. The large breakfast bar invites casual conversations and morning coffee rituals, and just a step away, the sliding glass doors lead you to the backyard oasis. The primary suite is a true sanctuary, featuring laminate floors, walk-in closet with stacked Samsung front load washer/dryer, lofted ceilings that create an airy, expansive feel with a dedicated bathroom. The secondary bedroom is thoughtfully designed for guests with its own en-suite and subway tile feature shower stall. Once you step outside, and you'll find an entertainer’s paradise. The backyard offers endless possibilities, whether you dream of hosting summer barbecues, creating a garden sanctuary, or simply enjoying the Florida sunshine. The detached shed adds versatility, serving as ample extra storage space. This cozy bungalow is more than just a home; it’s a gateway to the laid-back coastal lifestyle of your dreams. Located in an X-Flood Zone, gives you more peace of mind!
Financial Considerations
Price:
$365,000
HOA Fee:
N/A
Tax Amount:
$4653
Price per SqFt:
$363.55
Tax Legal Description:
SUNSET POINT 2ND ADD BLK B, LOT 3
Exterior Features
Lot Size:
6072
Lot Features:
N/A
Waterfront:
No
Parking Spaces:
N/A
Parking:
N/A
Roof:
Shingle
Pool:
No
Pool Features:
N/A
Interior Features
Bedrooms:
2
Bathrooms:
2
Heating:
Central
Cooling:
Central Air
Appliances:
Dryer, Range, Refrigerator, Washer
Furnished:
Yes
Floor:
Concrete, Laminate, Tile
Levels:
One
Additional Features
Property Sub Type:
Single Family Residence
Style:
N/A
Year Built:
1949
Construction Type:
Vinyl Siding, Wood Frame
Garage Spaces:
No
Covered Spaces:
N/A
Direction Faces:
North
Pets Allowed:
Yes
Special Condition:
None
Additional Features:
Storage
Additional Features 2:
Buyer to verify with the city on leasing rules.
Map
- Address1109 SUNSET POINT RD
Featured Properties