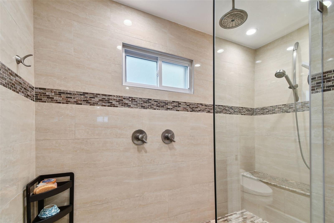
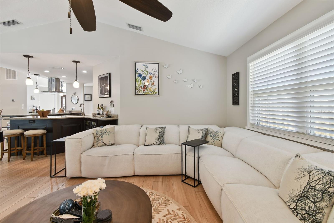
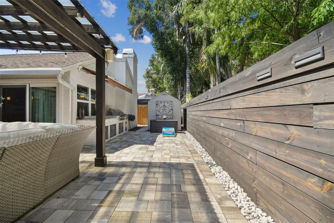
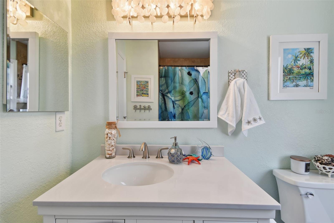
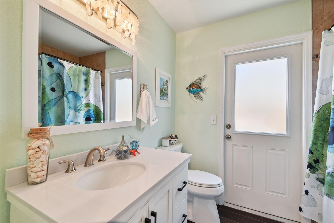
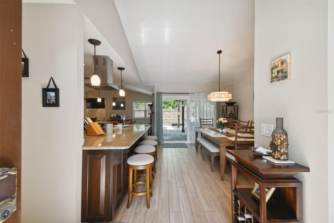
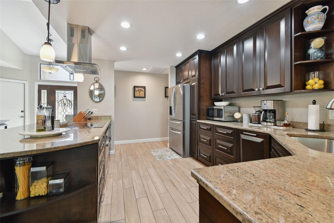
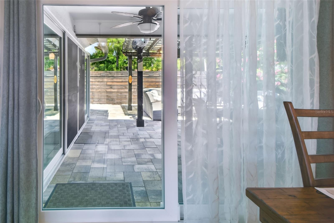
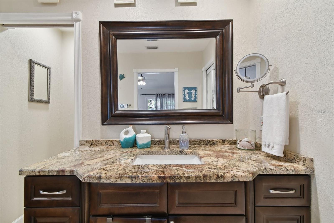
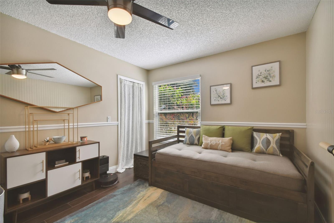
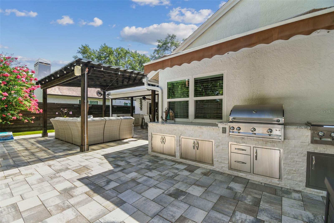
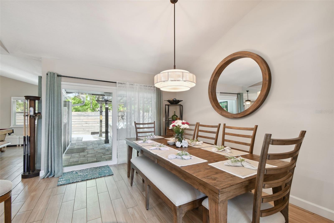
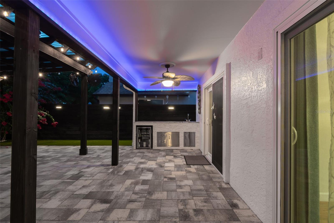
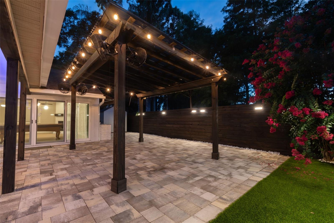
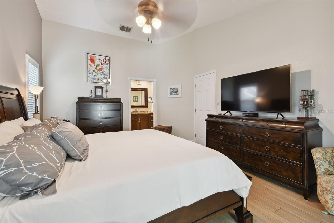
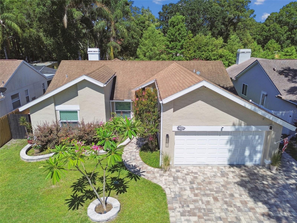
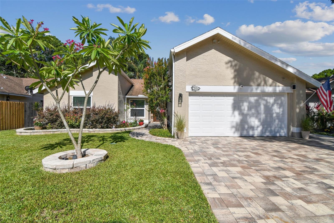
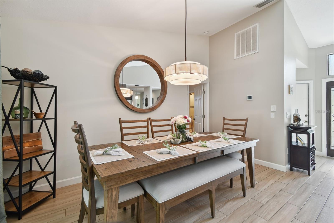
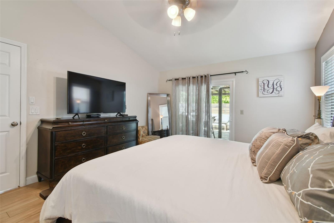
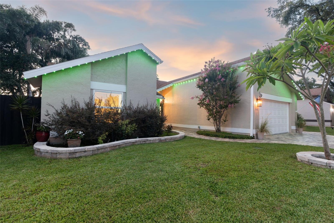
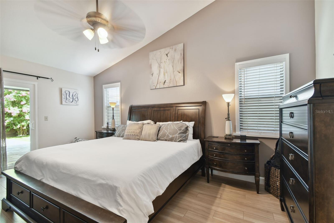
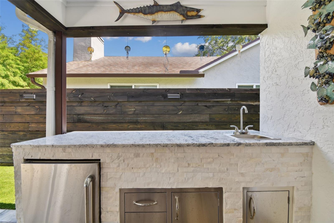
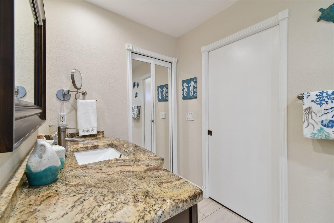
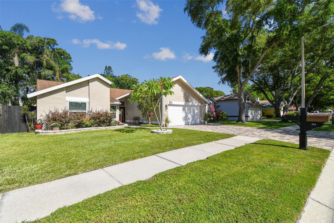
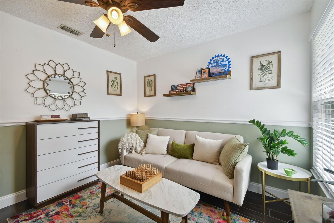
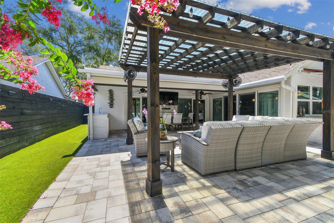
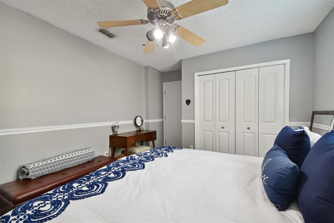
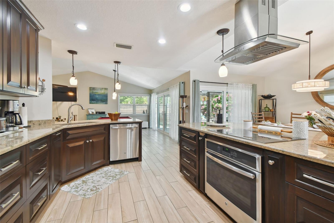
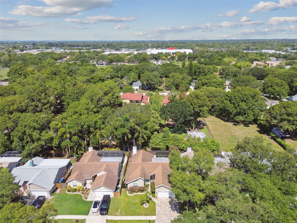
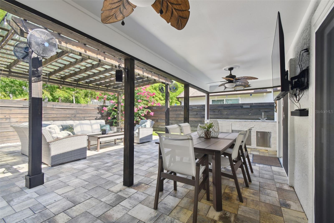
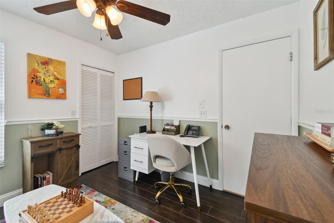
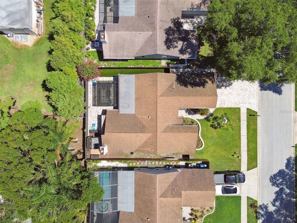
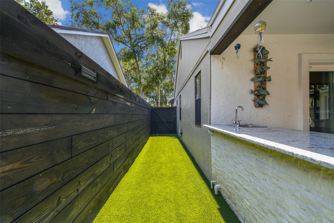
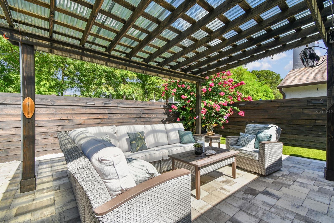
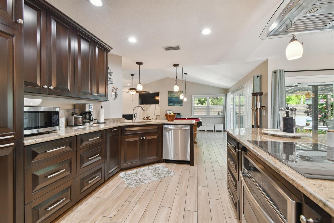
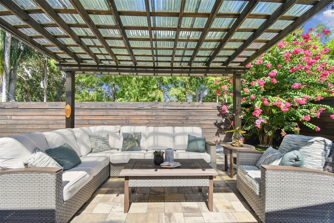
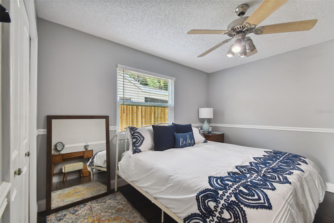
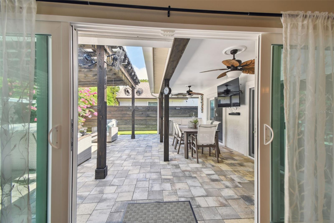
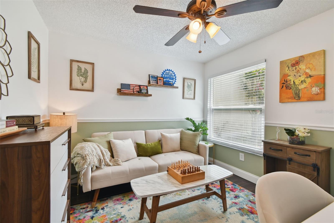
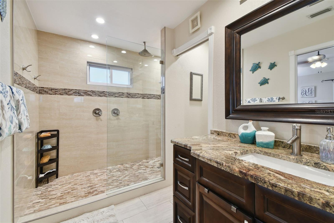
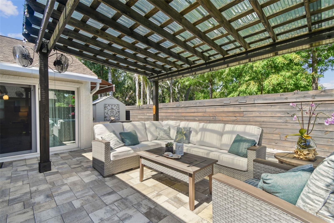
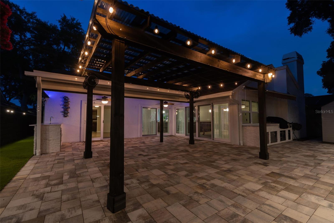
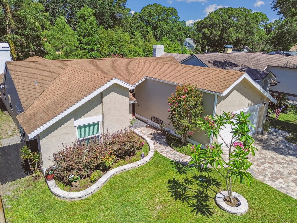
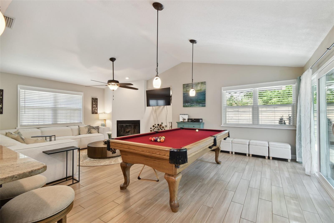
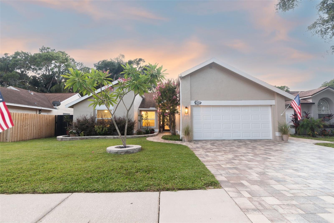
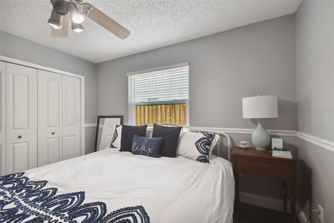
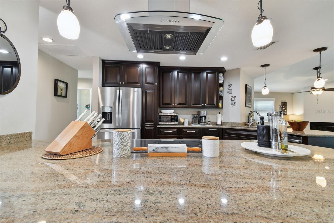
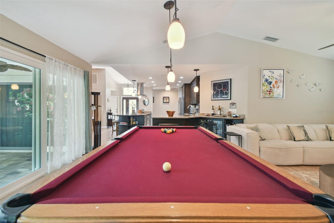
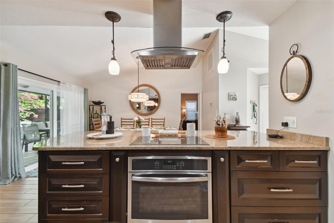
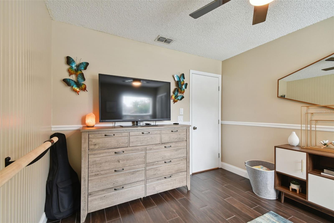
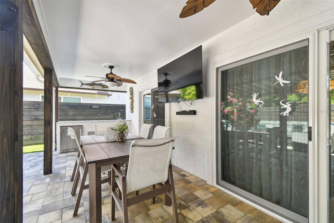
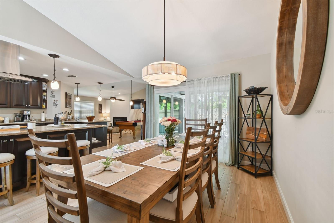
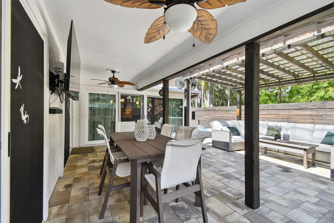
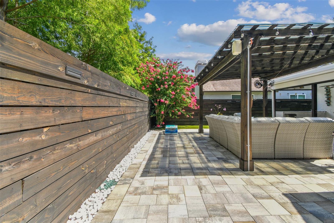
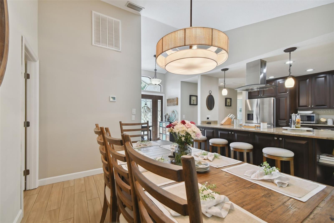
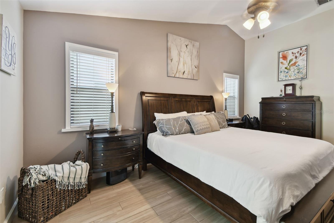
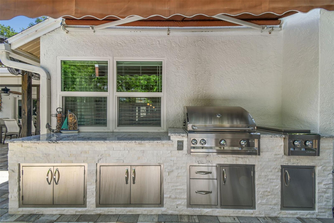
Active
1934 BROOKSTONE WAY
$565,000
Features:
Property Details
Remarks
Welcome to this stunning four-bedroom, two-bath, single-family home in the desirable community of Brookstone in Clearwater, FL. This home has a perfect open floor plan, situated on a spacious lot on a cul-de-sac street in Flood Zone X. Step inside to discover a beautifully updated interior featuring tile flooring, vaulted ceilings, and an inviting fireplace in the living room. The kitchen is a chef's dream, with granite countertops, stainless steel appliances, an induction cooktop, and plenty of storage space. The primary bedroom is a true oasis with an oversized walk-in shower, perfect for relaxing after a long day. The remaining bedrooms are spacious and bright, ideal for a home office or guest room. Step outside to the backyard oasis, where you'll find a fabulous outdoor kitchen and grilling area situated on low-maintenance pavers and artificial turf. On top of that, cool off in the warmer months with misting fans, which is perfect for entertaining family and friends. The newer HVAC (2024), water softener (2024), and water heater (2024) provide peace of mind, while the upgraded hurricane-impact windows and pocketing sliders (2022) offer added security and energy efficiency. Don't miss out on the opportunity to make this fabulous home yours. Schedule your showing today!
Financial Considerations
Price:
$565,000
HOA Fee:
515.03
Tax Amount:
$2205.13
Price per SqFt:
$310.44
Tax Legal Description:
BROOKSTONE SUB LOT 16
Exterior Features
Lot Size:
6003
Lot Features:
Cul-De-Sac, In County, Landscaped, Near Public Transit, Sidewalk, Paved
Waterfront:
No
Parking Spaces:
N/A
Parking:
Driveway, Garage Door Opener
Roof:
Shingle
Pool:
No
Pool Features:
N/A
Interior Features
Bedrooms:
4
Bathrooms:
2
Heating:
Central, Electric
Cooling:
Central Air
Appliances:
Cooktop, Dishwasher, Disposal, Dryer, Electric Water Heater, Range Hood, Refrigerator, Washer
Furnished:
Yes
Floor:
Tile
Levels:
One
Additional Features
Property Sub Type:
Single Family Residence
Style:
N/A
Year Built:
1988
Construction Type:
Stucco, Wood Frame
Garage Spaces:
Yes
Covered Spaces:
N/A
Direction Faces:
East
Pets Allowed:
Yes
Special Condition:
None
Additional Features:
Awning(s), Dog Run, Garden, Irrigation System, Lighting, Other, Outdoor Grill, Outdoor Kitchen, Rain Gutters, Sidewalk, Sliding Doors, Storage
Additional Features 2:
Buyer to verify Leasing Restrictions with HOA.
Map
- Address1934 BROOKSTONE WAY
Featured Properties