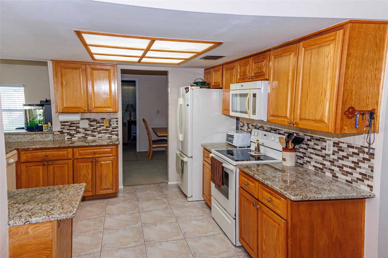
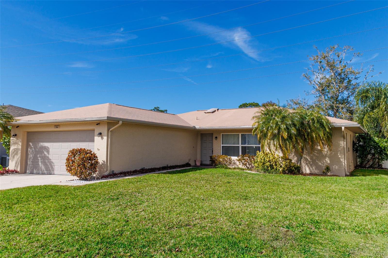
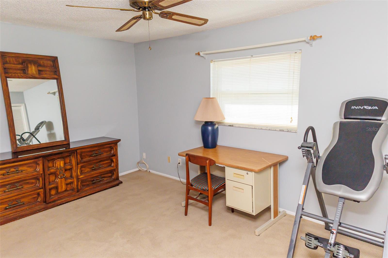
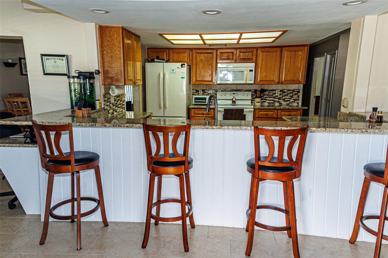
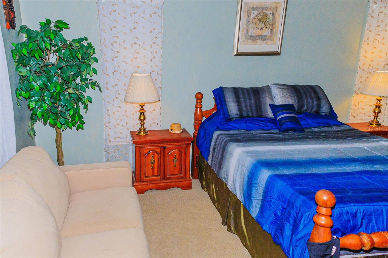
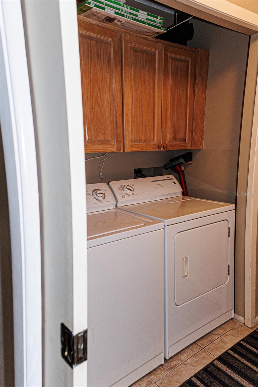
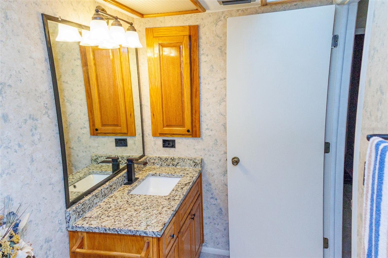
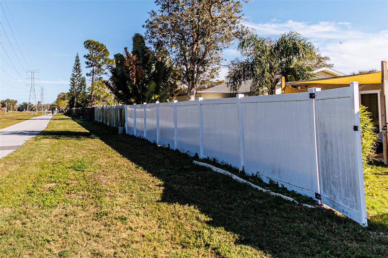
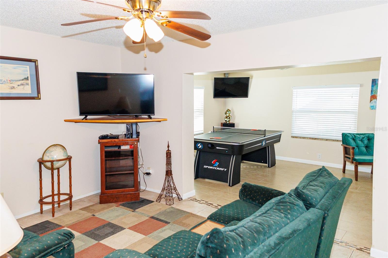
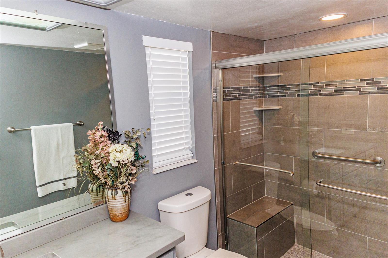
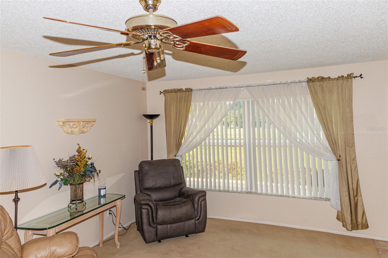
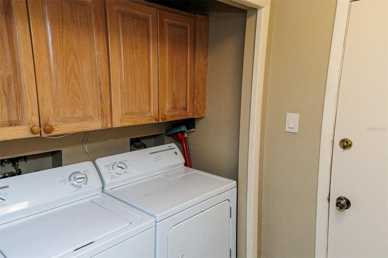
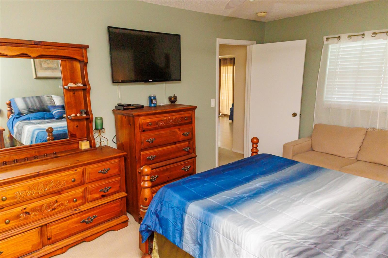
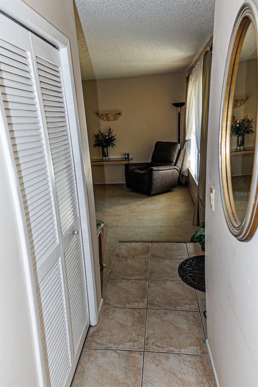
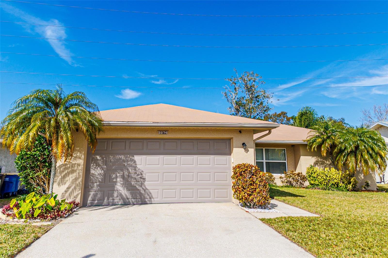
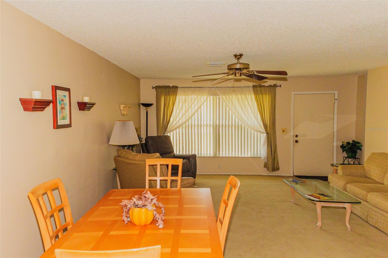
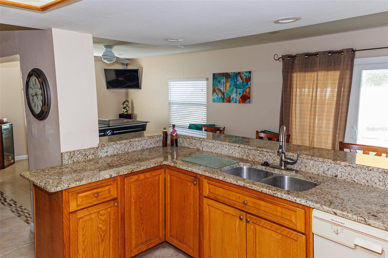
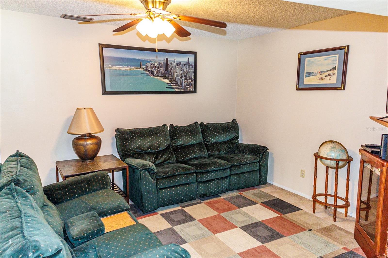
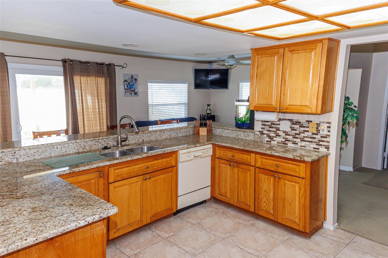
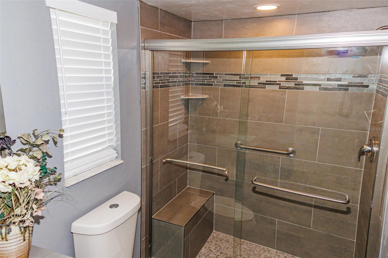
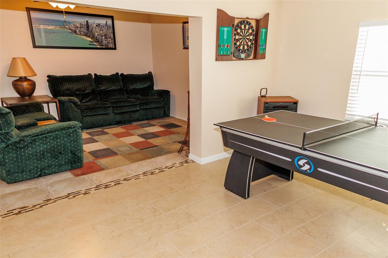
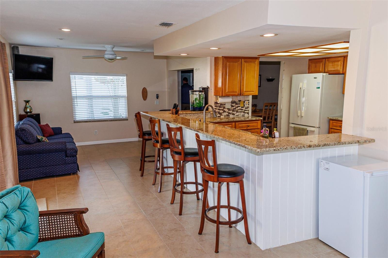
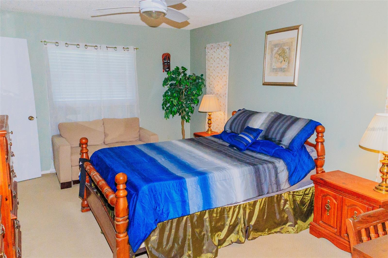
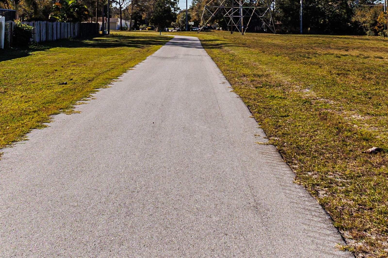
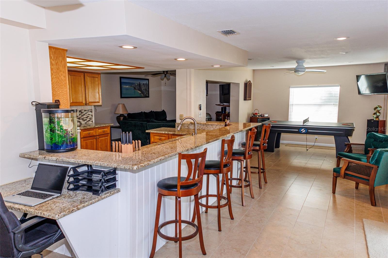
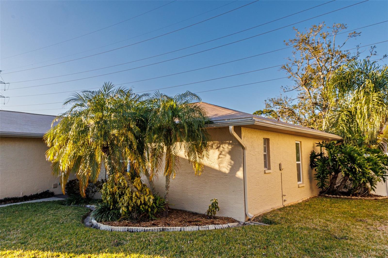
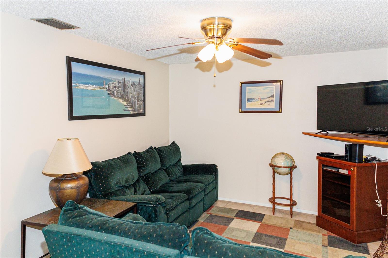
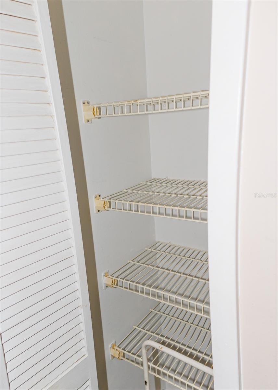
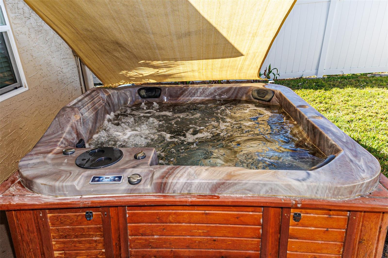
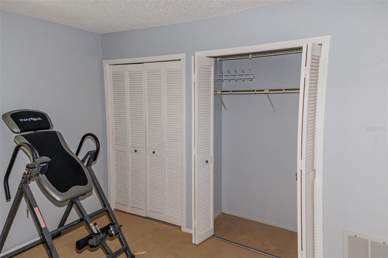
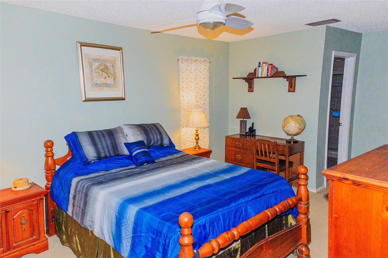
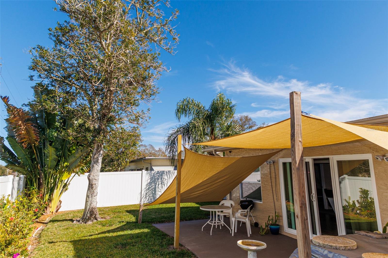
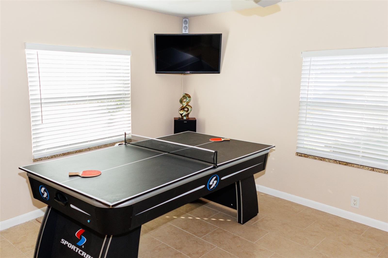
Active
3276 BUCKHORN DR
$489,000
Features:
Property Details
Remarks
1,875 Square Feet! - No HOA Fee! - Oversized Bedrooms! - Newly Replaced Central A/C! - Newly Painted! - Private Access To Pinellas Trail! - Recently Approved Homeowner's Insurance Policy! - Newer Water Heater! - Much More! This beautiful ranch style home is located in the highly sought after Countryside Region of North Clearwater. As owner you will enjoy this friendly, well kept neighborhood with convenient access to Honeymoon Island (10 minutes) and Clearwater Beach (20-25 minutes), consistently two of the top 5 ranked beaches in the entire United States! The Countryside area is an upscale, community with highly rated public schools, beautiful scenery and amenities, a few blocks to Countryside C.C. Golf Course, Tennis Center and Dining Facilities with award winning golf, tennis, fitness and dining, under one mile to Countryside Mall and multitudes of restaurants, shopping, transportation and recreation activities and direct private access to the award winning Pinellas County Trail System. Convenient access to Tampa International Airport and St. Pete/Clearwater Airport within 20-30 minutes each. This house has a newly painted exterior, newer Central A/C and Heating System, newer Water Heater, newly coated extended life Roof (Roof Max System), Private Well for a four zone sprinkler system, 5 person multi jet Jacuzzi, bedrooms that are much larger than the standard size, direct/immediate private access to Pinellas County Trail, newly fenced backyard with Florida landscaping, no rear neighbors for added peace and quiet.
Financial Considerations
Price:
$489,000
HOA Fee:
N/A
Tax Amount:
$1669
Price per SqFt:
$260.8
Tax Legal Description:
COUNTRYSIDE TRACT 8 UNIT ONE LOT 6
Exterior Features
Lot Size:
7418
Lot Features:
City Limits, In County, Level, Near Golf Course, Sidewalk, Paved
Waterfront:
No
Parking Spaces:
N/A
Parking:
N/A
Roof:
Membrane, Shingle
Pool:
No
Pool Features:
N/A
Interior Features
Bedrooms:
2
Bathrooms:
2
Heating:
Central, Electric
Cooling:
Central Air
Appliances:
Built-In Oven, Dishwasher, Dryer, Electric Water Heater, Microwave, Range, Refrigerator, Washer
Furnished:
No
Floor:
Carpet, Ceramic Tile, Tile
Levels:
One
Additional Features
Property Sub Type:
Single Family Residence
Style:
N/A
Year Built:
1978
Construction Type:
Block, Concrete, Stucco
Garage Spaces:
Yes
Covered Spaces:
N/A
Direction Faces:
South
Pets Allowed:
Yes
Special Condition:
None
Additional Features:
Irrigation System, Lighting, Outdoor Grill, Rain Gutters, Sidewalk, Sliding Doors
Additional Features 2:
N/A
Map
- Address3276 BUCKHORN DR
Featured Properties