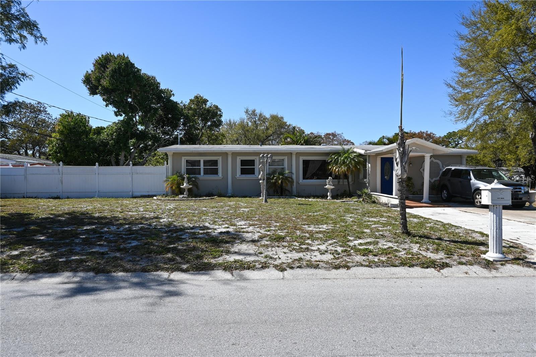
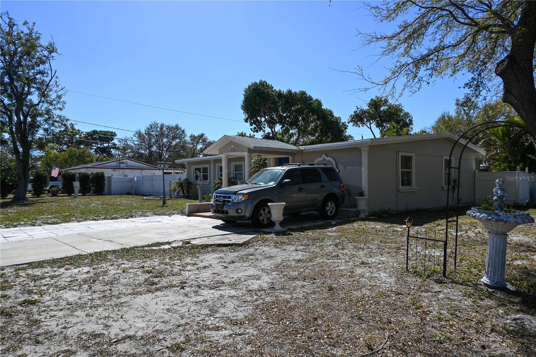
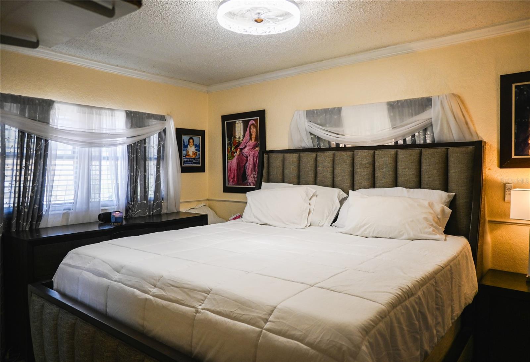
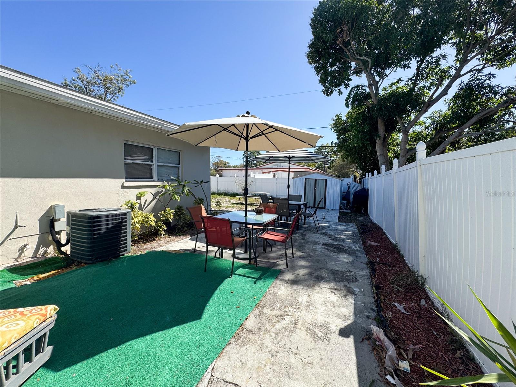
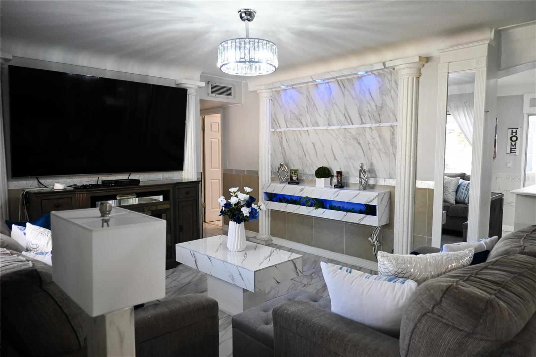
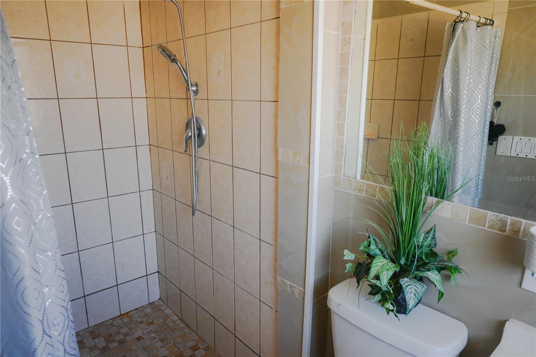
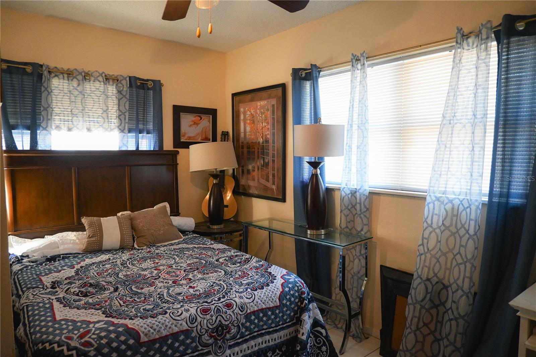
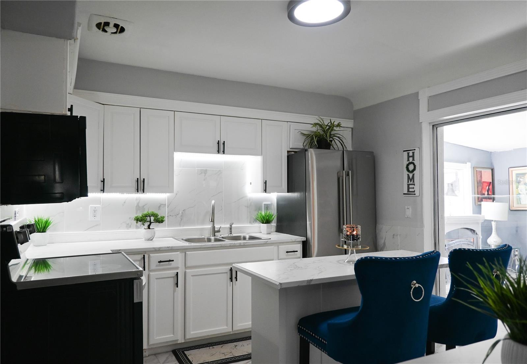
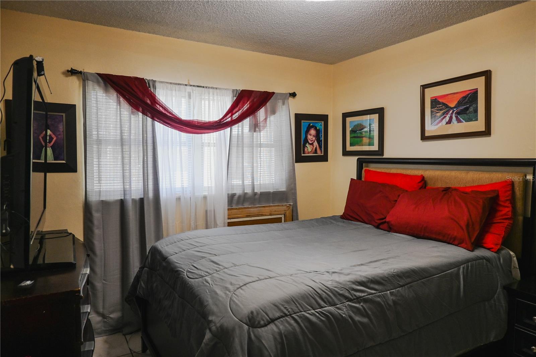
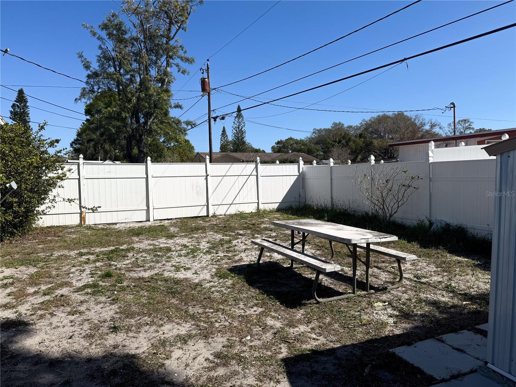
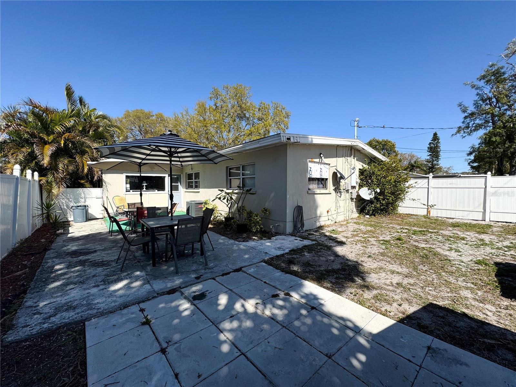
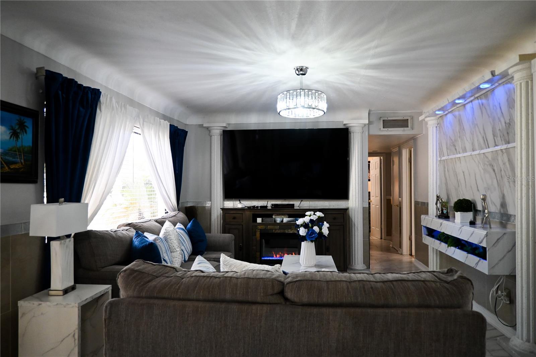
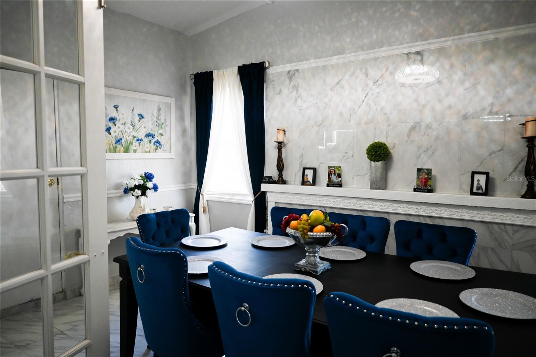
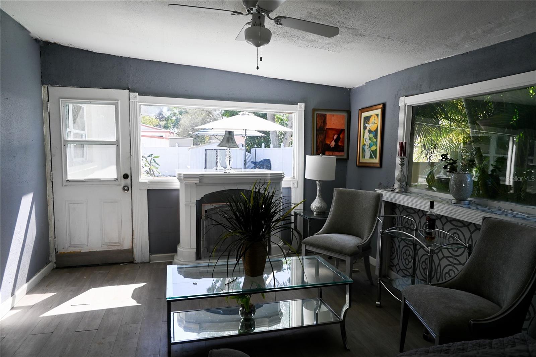
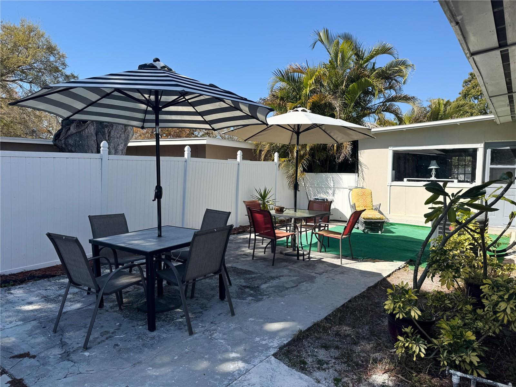
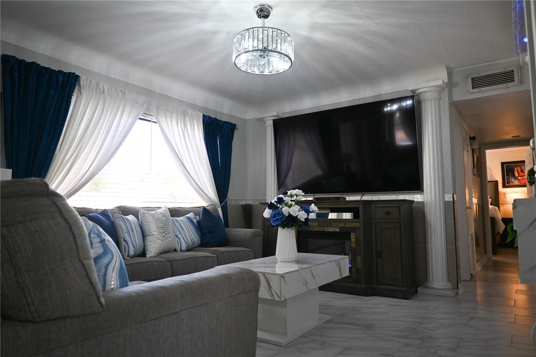
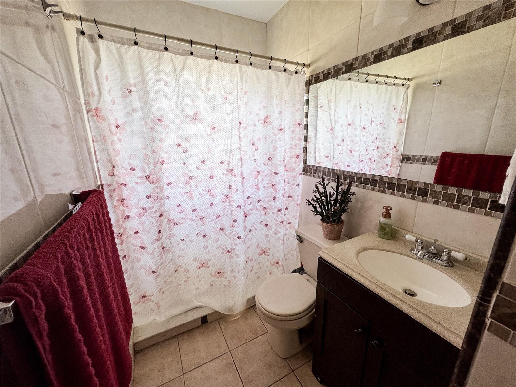
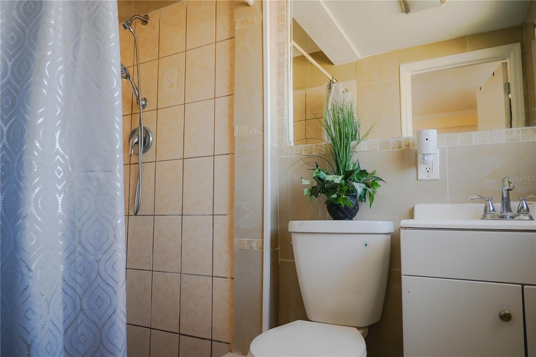
Active
1320 WOOD AVE
$445,000
Features:
Property Details
Remarks
Discover the epitome of coastal living in this exquisite 3-bedroom, 2-bathroom Clearwater, FL sanctuary, perfectly positioned on a generous corner lot. Just moments from the soft white sands and pristine waters of famously beautiful Clearwater beaches, this home offers the serene lifestyle of a quiet town with the convenience of a great location. As you step inside, the warmth of natural light welcomes you into a spacious, floor plan perfect for entertaining and comfortable living. The heart of the home, a beautiful kitchen with island bar seating and it flows effortlessly into a cozy and private dining space and inviting living area. Each of the three well-appointed bedrooms provide ample space for relaxation, including a master suite that is a true retreat, featuring a private bath for ultimate comfort. An additional bonus sunroom complete with panoramic windows offers an idyllic space to enjoy your morning coffee or unwind with a good book while basking in the year-round Florida glow. The garage renovation is currently used as a formal dining room but the possibilities are endless. Use it as a private office, family room, or 4th bedroom. Outside, the expansive corner lot promises space for outdoor activities, gardening, or hosting alfresco gatherings. Plenty of room for a pool. New air conditioner in 2021 and roof done in 2010. This Clearwater gem is a remarkable find, combining the best of beach proximity, tranquility, and community allure. Make it your new haven and embrace the idyllic Florida lifestyle. Schedule a showing today!
Financial Considerations
Price:
$445,000
HOA Fee:
N/A
Tax Amount:
$654
Price per SqFt:
$267.27
Tax Legal Description:
HIGHLAND PINES 6TH ADD BLK 40, LOT 1
Exterior Features
Lot Size:
7971
Lot Features:
Corner Lot, Level, Paved
Waterfront:
No
Parking Spaces:
N/A
Parking:
Driveway, Tandem
Roof:
Shingle
Pool:
No
Pool Features:
N/A
Interior Features
Bedrooms:
3
Bathrooms:
2
Heating:
Central
Cooling:
Central Air
Appliances:
Range, Refrigerator
Furnished:
No
Floor:
Ceramic Tile, Tile
Levels:
One
Additional Features
Property Sub Type:
Single Family Residence
Style:
N/A
Year Built:
1959
Construction Type:
Block, Stucco
Garage Spaces:
No
Covered Spaces:
N/A
Direction Faces:
East
Pets Allowed:
Yes
Special Condition:
None
Additional Features:
Lighting, Private Mailbox, Sliding Doors
Additional Features 2:
Buyer and Buyer's Agent to do their due diligence with local municipalities, regarding lease and rental rule requirements for the area.
Map
- Address1320 WOOD AVE
Featured Properties