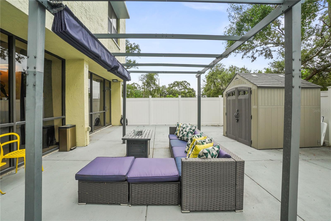
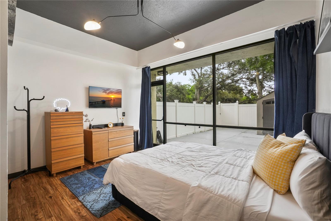
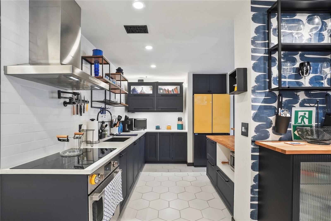
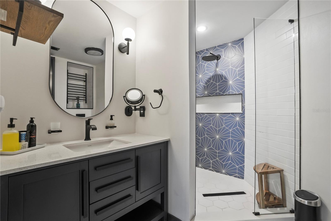
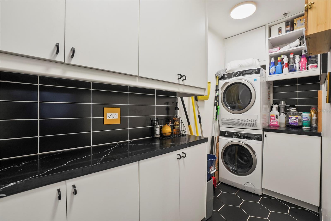
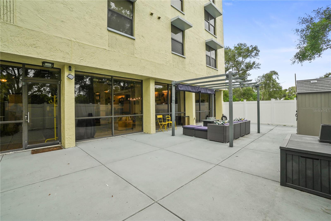
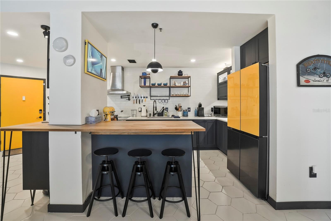
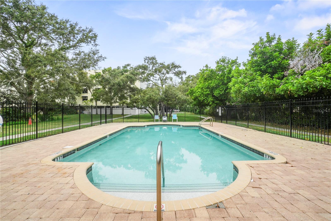
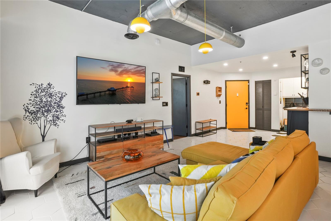
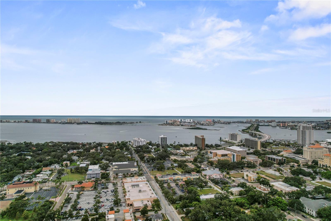
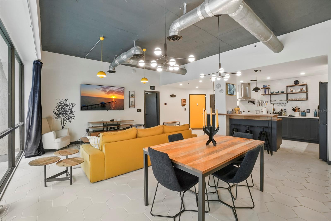
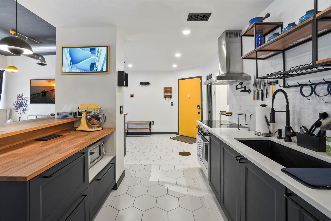
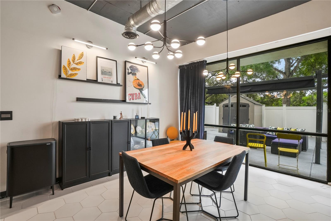
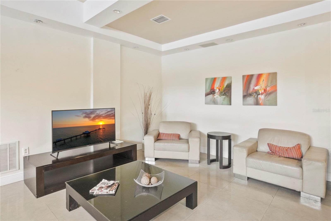
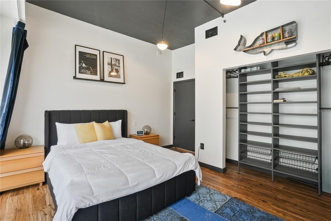
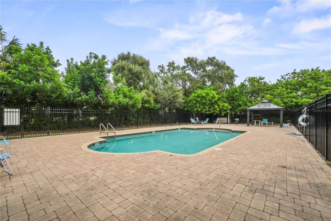
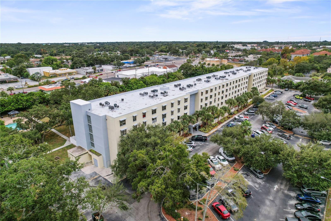
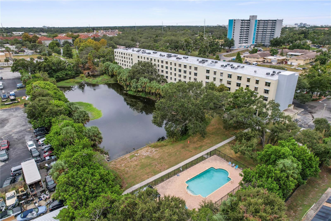
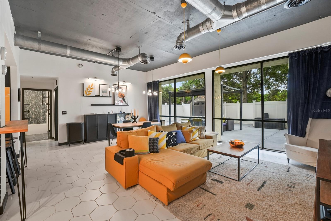
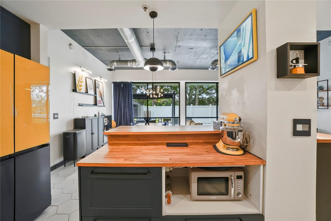
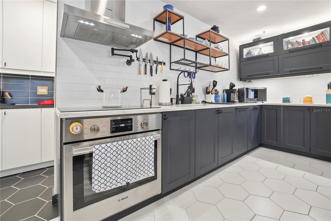
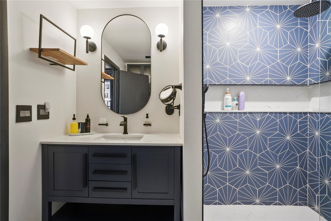
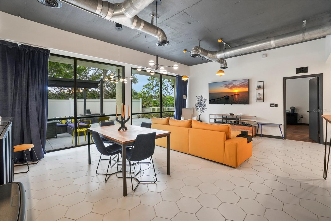
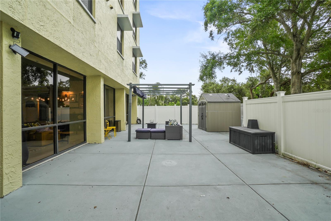
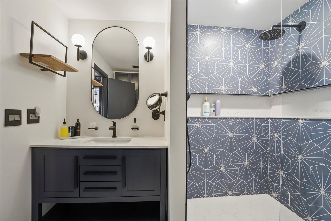
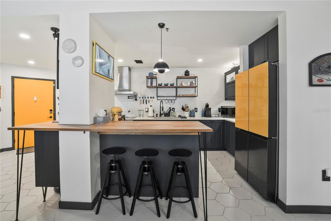
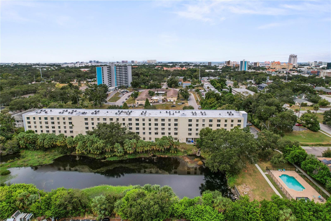
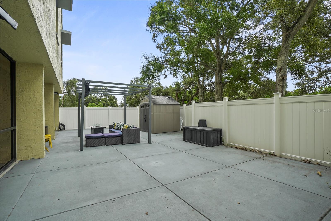
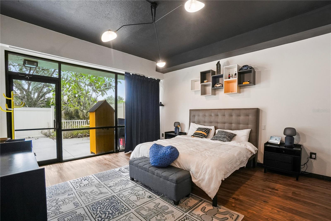
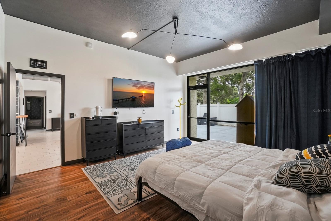
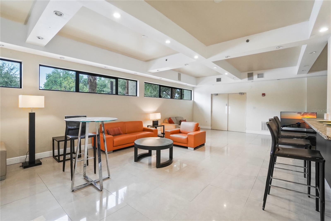
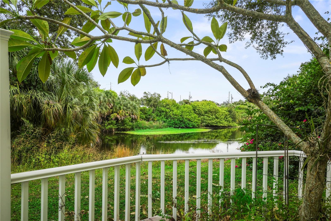
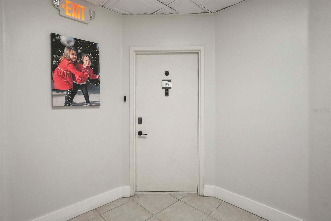
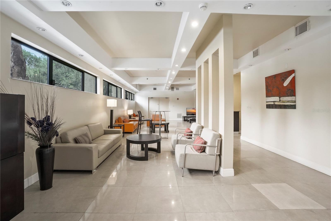
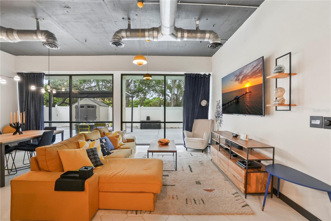
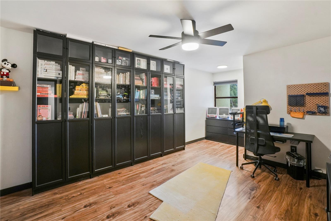
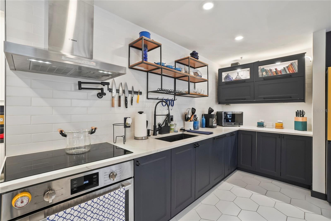
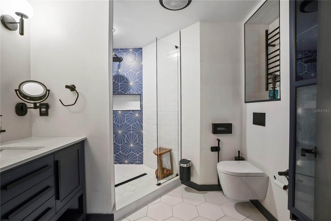
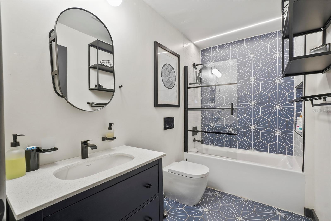
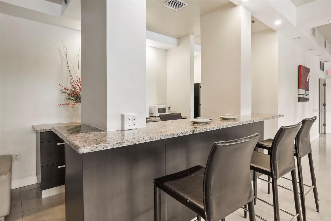
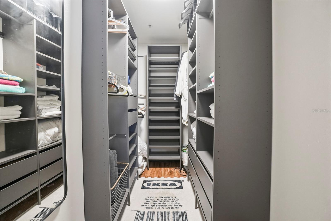
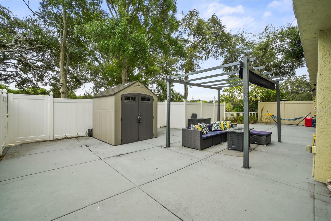
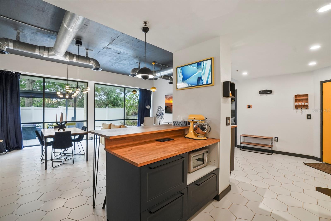
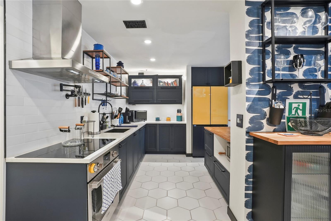
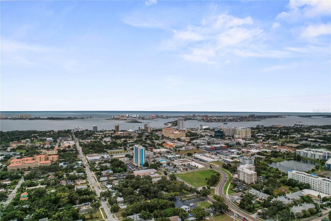
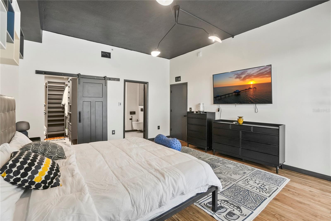
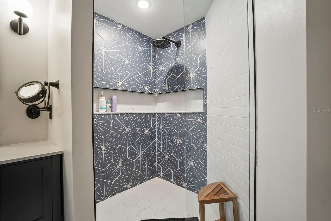
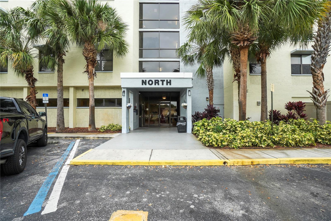
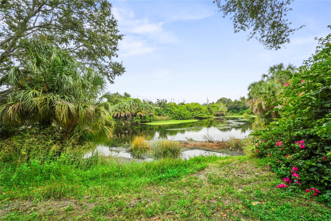
Active
701 S MADISON AVE #116
$295,000
Features:
Property Details
Remarks
Welcome to this stunningly renovated oversized 3-bedroom, 2-bath residence that perfectly blends modern comfort with industrial-inspired design. High ceilings, exposed ductwork, and attention details create a stylish loft-like atmosphere while maintaining a warm, inviting feel. As you step inside you'll discover an open-concept living space drenched in natural light. The gourmet kitchen is a true showpiece, boasting two-tone cabinetry, a large butcher-block breakfast bar, and premium stainless steel appliances. Retreat to the oversized primary suite with ample closet space and a spa-inspired ensuite bath. The additional bedrooms are generously sized—perfect for guests, a home office, or creative space. Other highlights include: Polished concrete ceilings with exposed ducts; Custom lighting and hardware throughout; Thoughtfully designed open layout ideal for entertaining; In-unit laundry and ample storage. This is the largest unit in the building with a HUGE patio that is double the size of any other unit. Conveniently located near local dining, shopping, entertainment, and the Famed Clearwater Beach. This home offers the perfect combination of modern design and everyday livability. Experience the best of urban living—schedule your private showing today!
Financial Considerations
Price:
$295,000
HOA Fee:
N/A
Tax Amount:
$4281.07
Price per SqFt:
$193.44
Tax Legal Description:
LAKESIDE CROSSING CONDO UNIT 116
Exterior Features
Lot Size:
N/A
Lot Features:
N/A
Waterfront:
Yes
Parking Spaces:
N/A
Parking:
N/A
Roof:
Built-Up
Pool:
No
Pool Features:
In Ground
Interior Features
Bedrooms:
3
Bathrooms:
2
Heating:
Electric
Cooling:
Central Air
Appliances:
Cooktop, Dishwasher, Dryer, Electric Water Heater, Exhaust Fan, Microwave, Range, Refrigerator, Washer
Furnished:
No
Floor:
Tile
Levels:
One
Additional Features
Property Sub Type:
Condominium
Style:
N/A
Year Built:
1985
Construction Type:
Block
Garage Spaces:
No
Covered Spaces:
N/A
Direction Faces:
West
Pets Allowed:
Yes
Special Condition:
None
Additional Features:
Other
Additional Features 2:
1 month minimum and can rent immediately
Map
- Address701 S MADISON AVE #116
Featured Properties