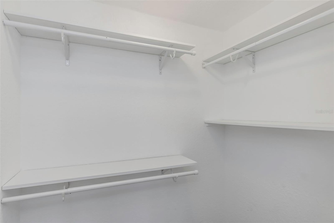
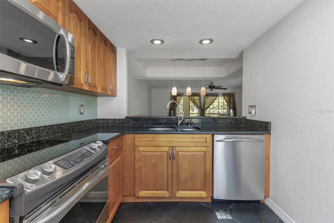
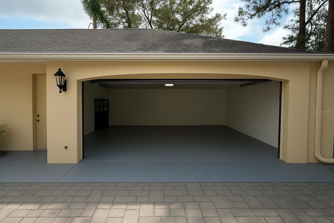


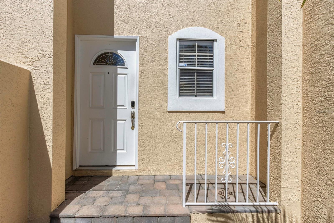






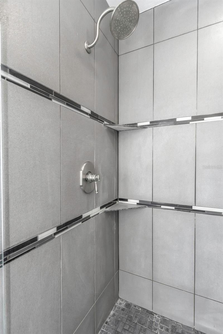
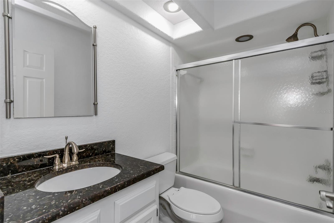

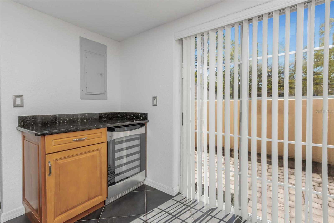






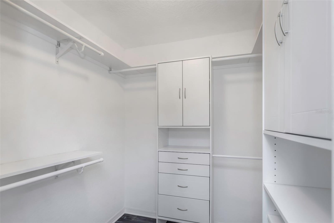





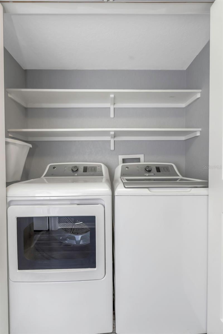

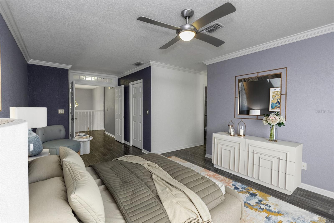

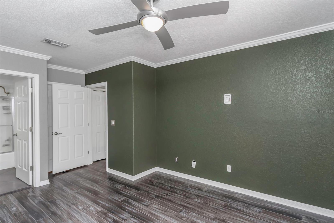
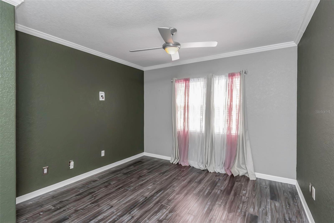
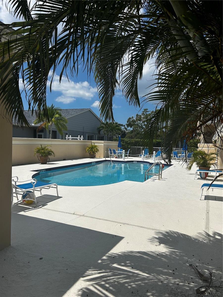
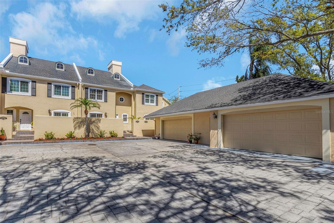
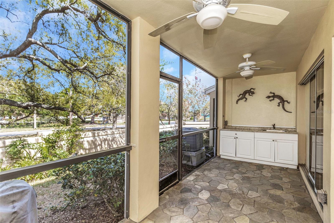
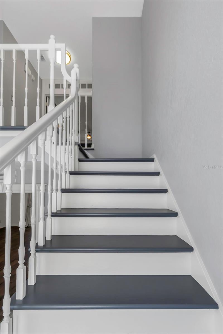
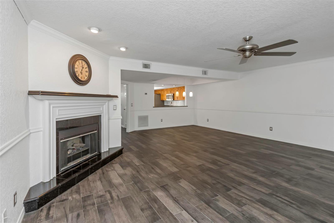

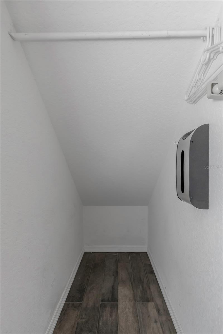




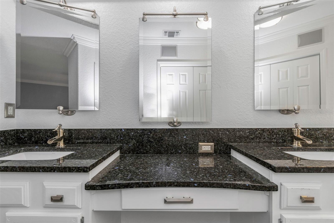
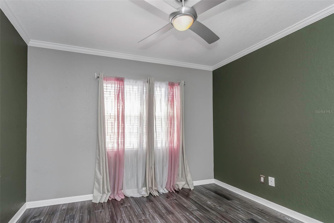



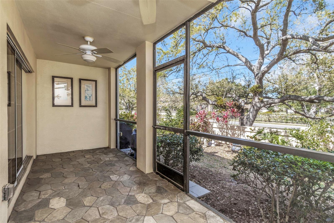
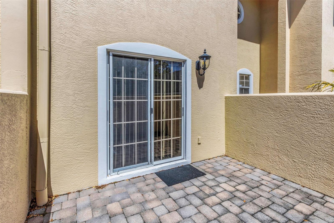




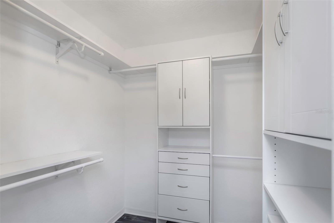
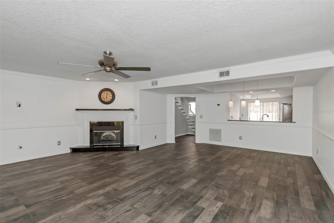




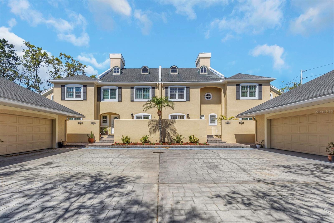

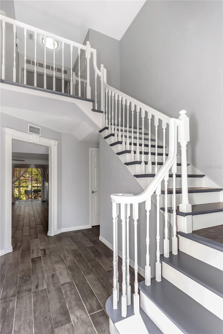
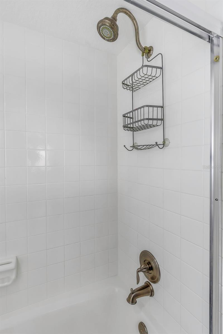





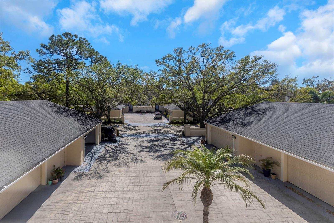

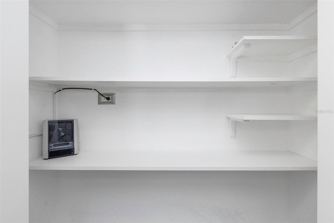


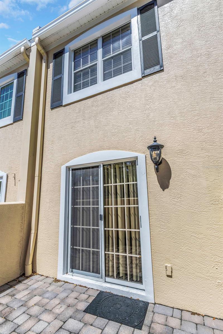



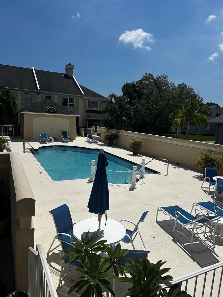


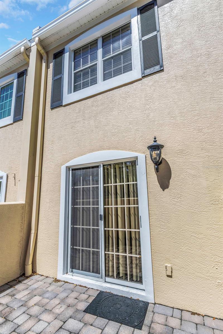
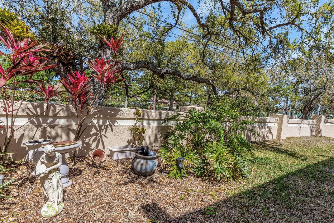

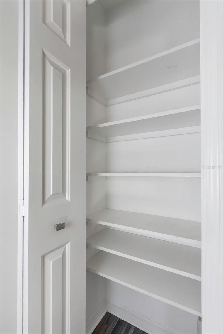

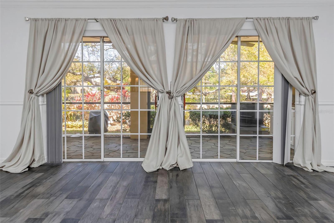


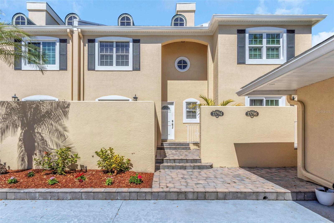
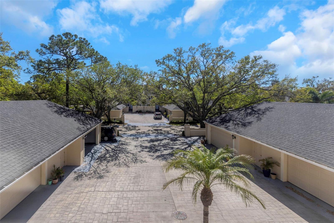




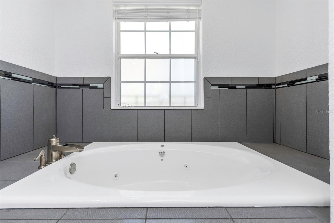
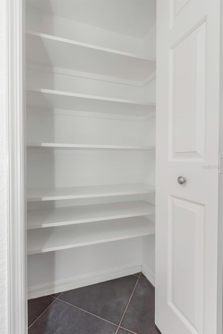

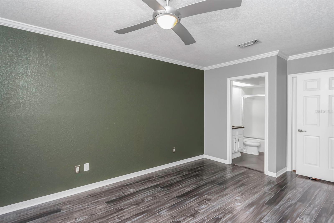
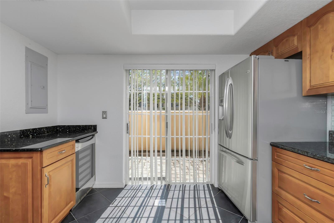
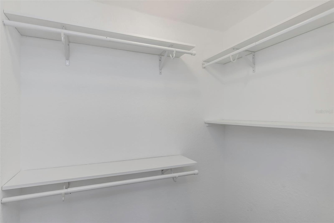


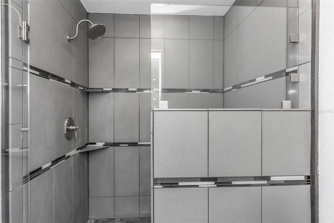

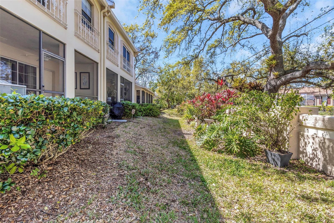
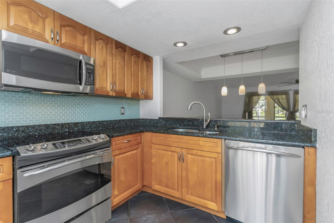
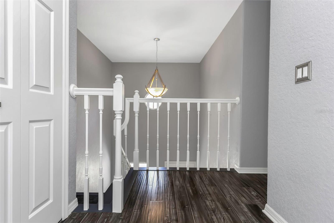
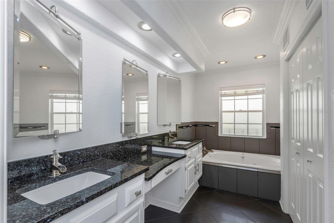


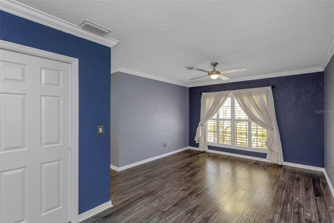
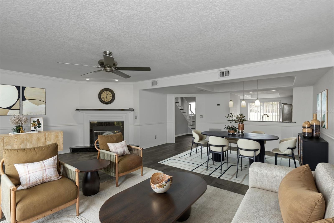







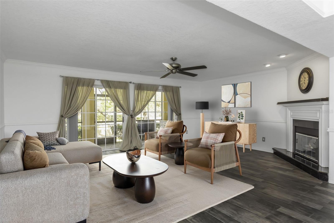

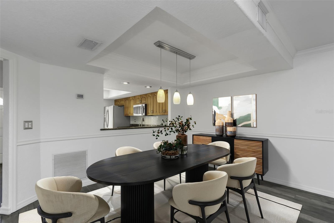
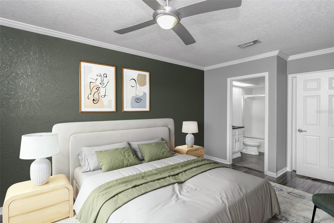









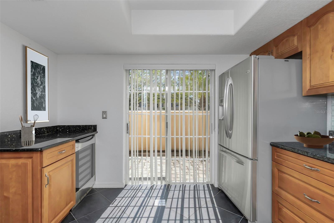


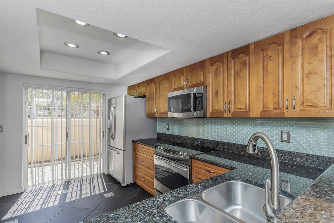
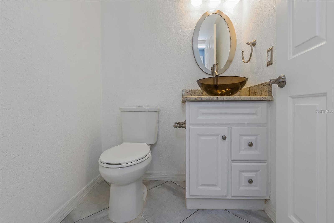







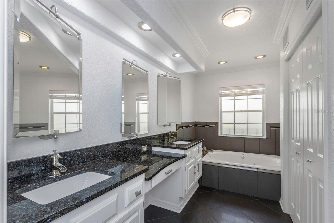



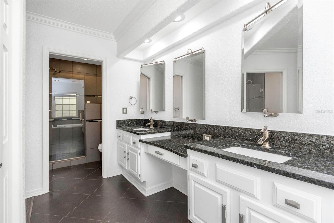
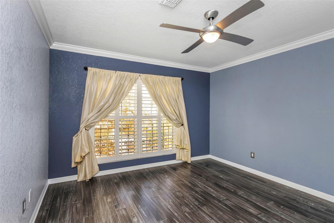
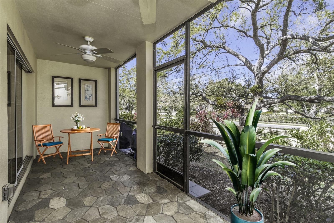

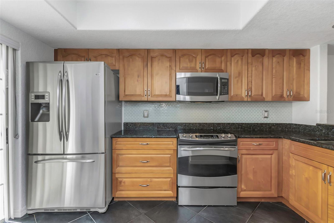
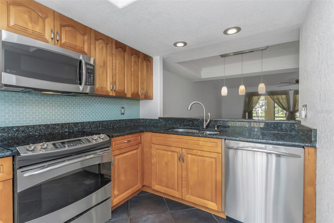
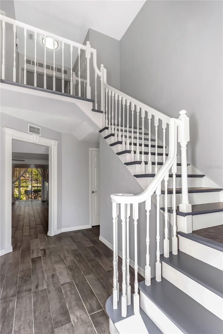




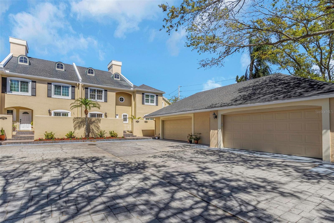

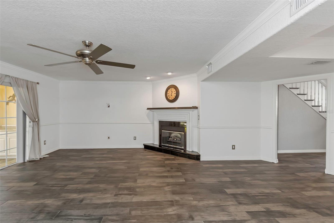




Active
13794 MARSEILLES CT
$399,999
Features:
Property Details
Remarks
One or more photo(s) has been virtually staged. Nestled in the desirable Feather Sound community of Clearwater, this beautifully updated townhouse offers a blend of modern comfort and timeless elegance. Boasting nearly 1,700 square feet of refined living space, this two-bedroom, two-and-a-half-bath residence is thoughtfully designed for both style and functionality. Step inside to discover a contemporary interior featuring a cozy fireplace in the living area, complemented by modern finishings throughout. Each spacious bedroom includes a walk-in closet and an en-suite bathroom, providing the perfect retreat. The updated kitchen comes equipped with a stove/oven, refrigerator, microwave, wine fridge, and washer/dryer, ensuring both convenience and luxury. Recent upgrades include a newly installed HVAC system, water heater, and water softener, offering peace of mind for years to come. Outdoor living is equally inviting, with a charming front patio and a screened-in rear lanai, ideal for relaxation or entertaining. This home also includes an oversized detached two and a half-car garage and grants access to desirable community amenities, including a sparkling swimming pool. Conveniently located near major highways, shopping, dining, and entertainment, this exquisite property is an opportunity not to be missed. HOA is currently in the process of installing new roofs! Property remained flood free during recent hurricanes as well. Schedule your private showing today! *one of more photos virtually staged*
Financial Considerations
Price:
$399,999
HOA Fee:
430
Tax Amount:
$124.91
Price per SqFt:
$240.24
Tax Legal Description:
LAKEPOINTE VILLAS PHASE I LOTS 2 & 2A
Exterior Features
Lot Size:
1734
Lot Features:
N/A
Waterfront:
No
Parking Spaces:
N/A
Parking:
N/A
Roof:
Shingle
Pool:
No
Pool Features:
N/A
Interior Features
Bedrooms:
2
Bathrooms:
3
Heating:
Central
Cooling:
Central Air
Appliances:
Bar Fridge, Convection Oven, Cooktop, Dishwasher, Disposal, Dryer, Electric Water Heater, Microwave, Refrigerator, Washer, Water Softener
Furnished:
No
Floor:
Laminate, Tile
Levels:
Two
Additional Features
Property Sub Type:
Townhouse
Style:
N/A
Year Built:
1987
Construction Type:
Stucco
Garage Spaces:
Yes
Covered Spaces:
N/A
Direction Faces:
South
Pets Allowed:
No
Special Condition:
None
Additional Features:
Lighting, Rain Gutters, Sliding Doors
Additional Features 2:
Verify with association
Map
- Address13794 MARSEILLES CT
Featured Properties