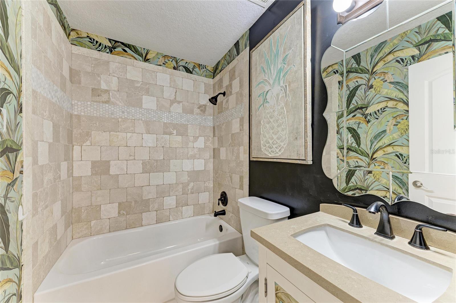
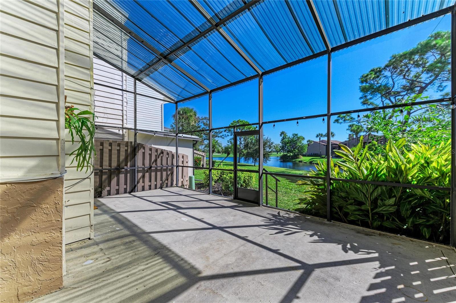
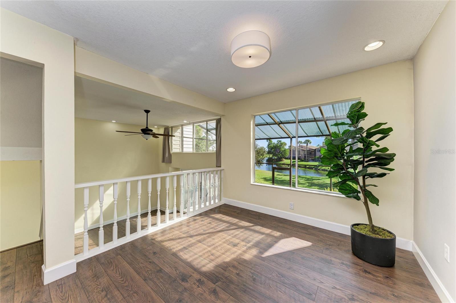
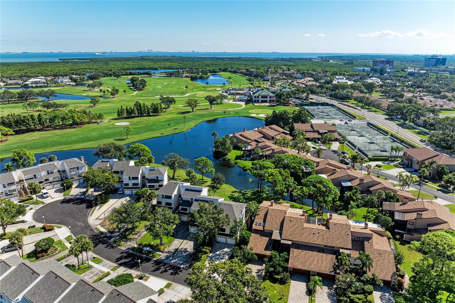
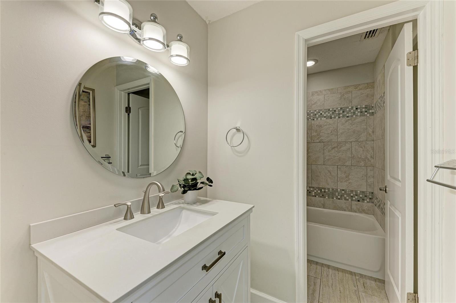
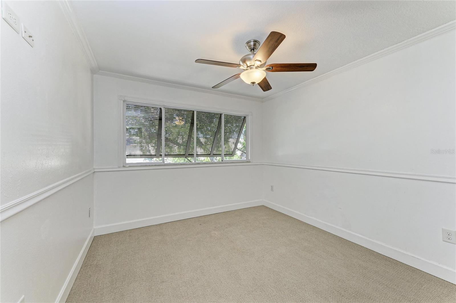
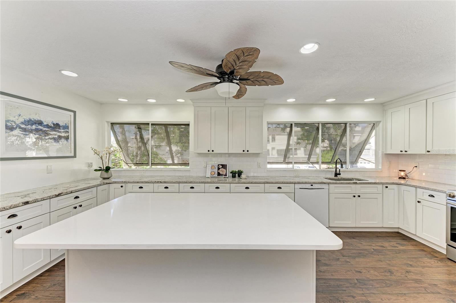
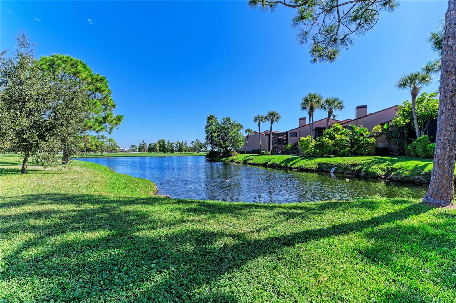
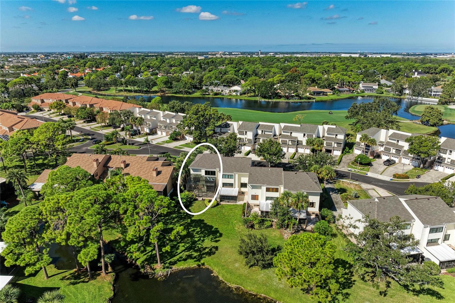
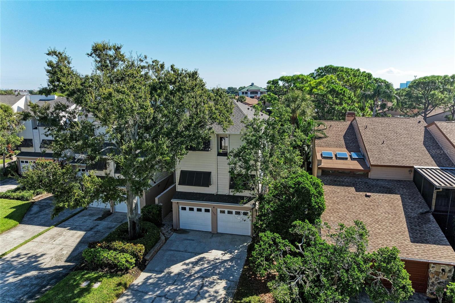
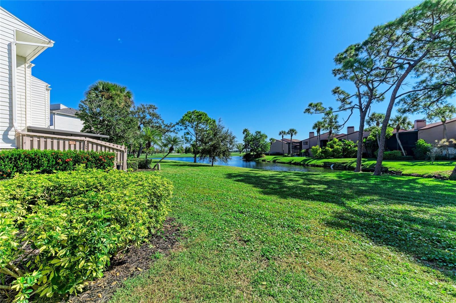
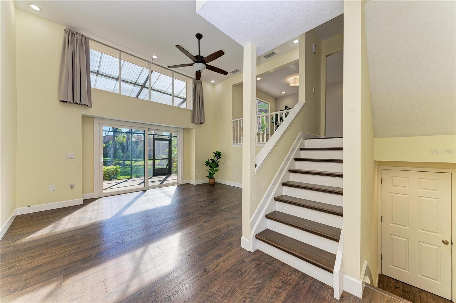
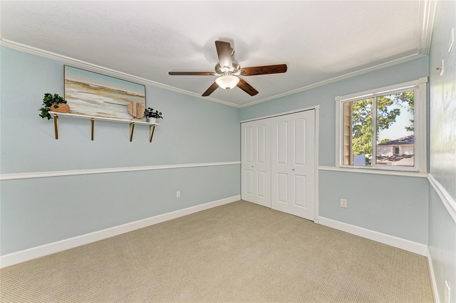
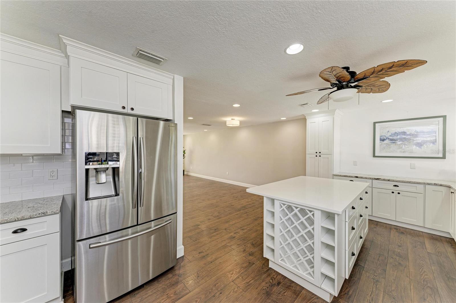
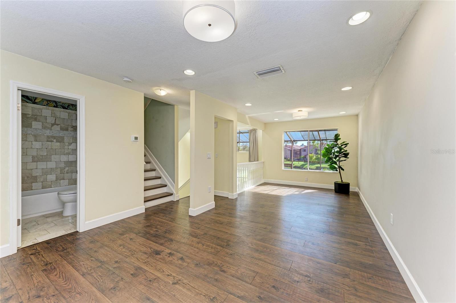
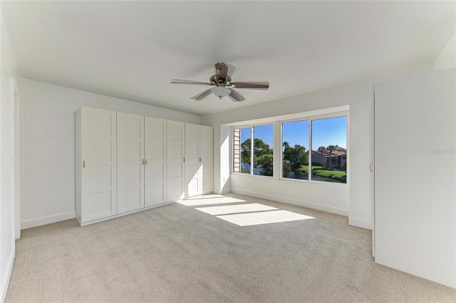
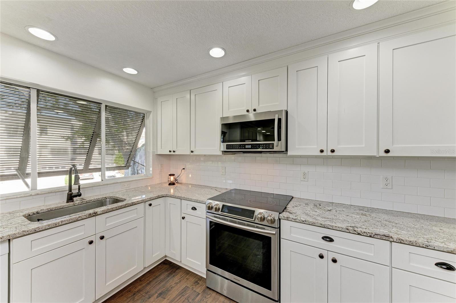
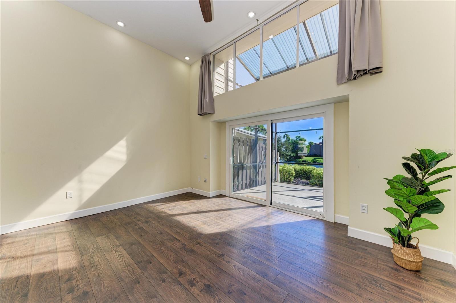
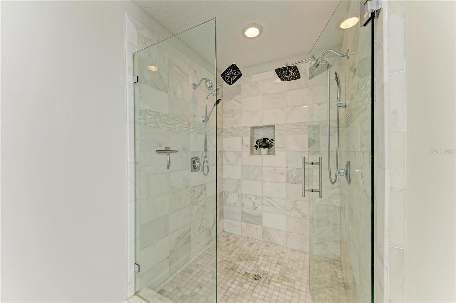
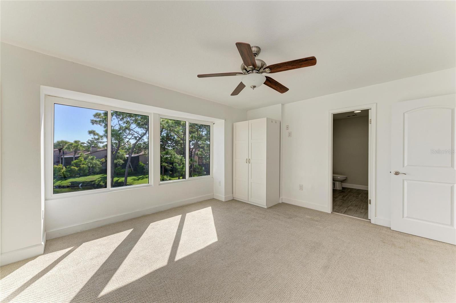
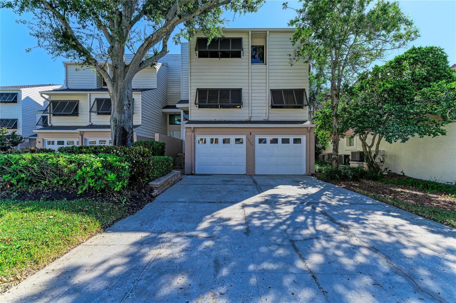
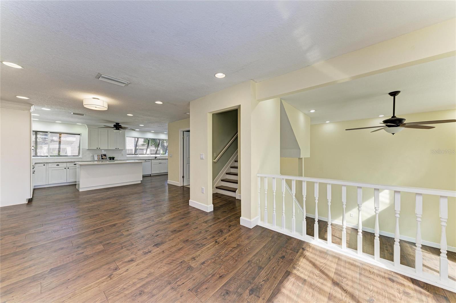
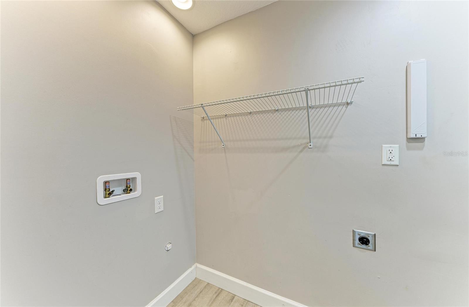
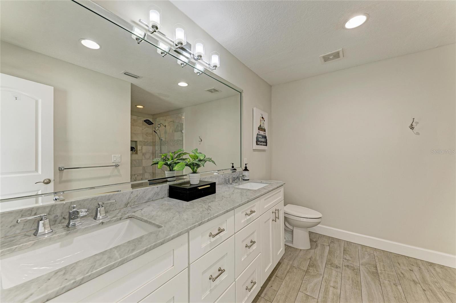
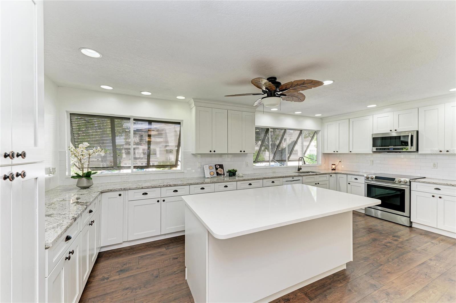
Active
13963 LAKE POINT DR
$494,900
Features:
Property Details
Remarks
Experience Florida living in this low-maintenance living in this beautifully updated 3-bedroom, 3-bathroom townhome located in the highly sought-after Feather Sound community. Every detail has been thoughtfully designed with modern living in mind... from the open-concept floor plan filled with natural light to the completely renovated kitchen and baths. The stunning kitchen features classic granite countertops, shaker-style cabinetry, stainless steel appliances, subway tile backsplash, and an oversized island perfect for entertaining. The spacious primary suite includes dual sinks, a frameless marble-tiled shower with dual shower heads. Enjoy relaxing on the screened or covered patio overlooking the serene pond and wooded area, and a partial view of the golf course once outside. Additional highlights include a two-car garage with a bonus storage room or future workshop/home office, a new roof, a new A/C system, and a new water heater. Situated on a quiet cul-de-sac just steps from Feather Sound Country Club’s tennis courts, golf course, and pool. Conveniently located near Tampa, I-275, Carillon Business Park, Top Golf, downtown St. Petersburg, and the Gulf beaches. Come see it today!
Financial Considerations
Price:
$494,900
HOA Fee:
275
Tax Amount:
$5673
Price per SqFt:
$243.79
Tax Legal Description:
FEATHER SOUND TOWNHOUSE PHASE 1 BLK 6, LOT 4
Exterior Features
Lot Size:
5040
Lot Features:
N/A
Waterfront:
No
Parking Spaces:
N/A
Parking:
N/A
Roof:
Shingle
Pool:
No
Pool Features:
N/A
Interior Features
Bedrooms:
3
Bathrooms:
3
Heating:
Electric
Cooling:
Central Air
Appliances:
Dishwasher, Disposal, Electric Water Heater, Microwave, Range, Refrigerator
Furnished:
No
Floor:
Ceramic Tile, Luxury Vinyl
Levels:
Three Or More
Additional Features
Property Sub Type:
Townhouse
Style:
N/A
Year Built:
1978
Construction Type:
Block
Garage Spaces:
Yes
Covered Spaces:
N/A
Direction Faces:
Northwest
Pets Allowed:
No
Special Condition:
None
Additional Features:
Rain Gutters, Sliding Doors
Additional Features 2:
See attached HOA docs.
Map
- Address13963 LAKE POINT DR
Featured Properties