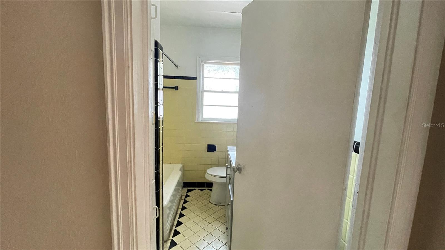
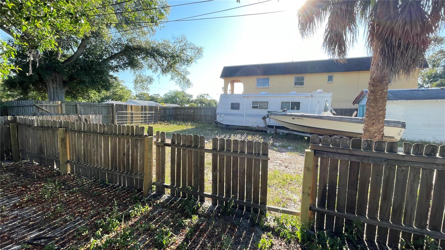
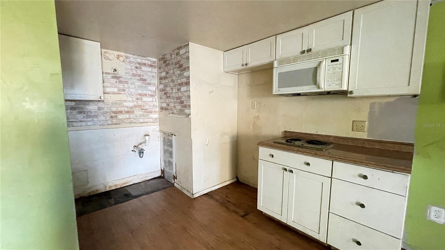
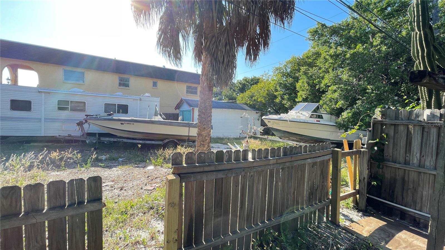
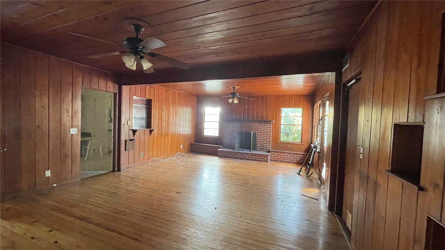
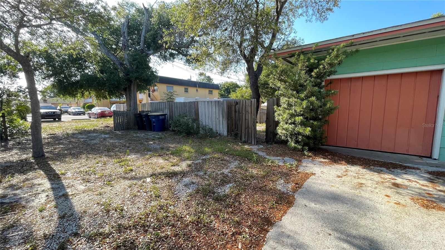
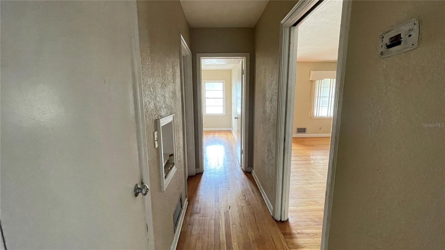
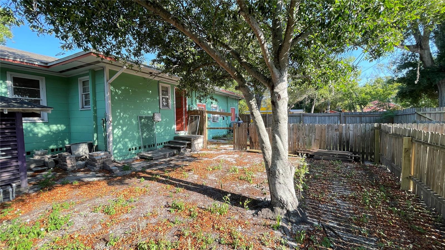
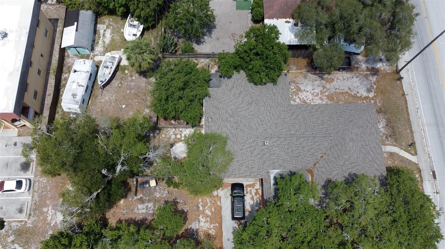
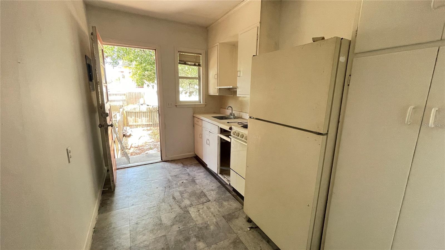
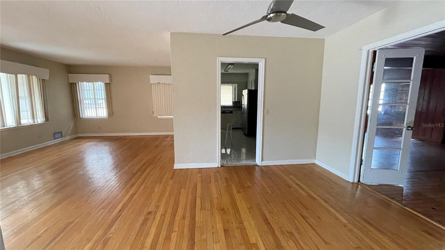
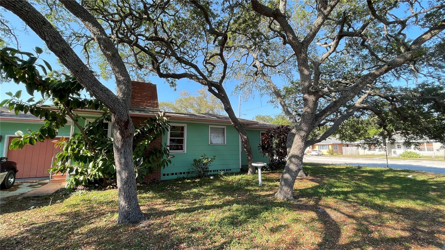
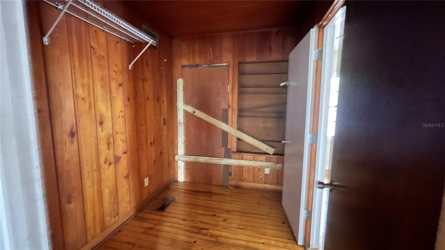
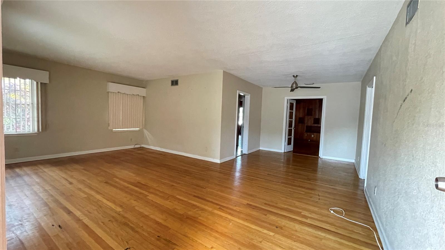
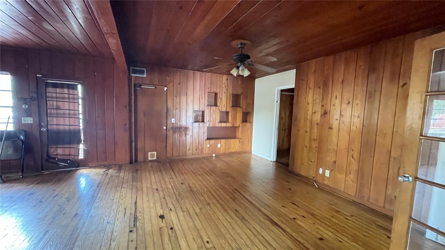
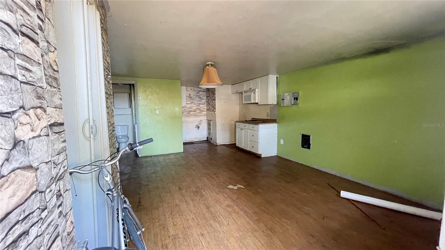
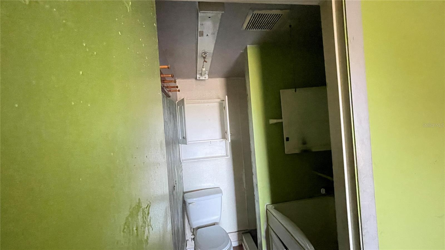
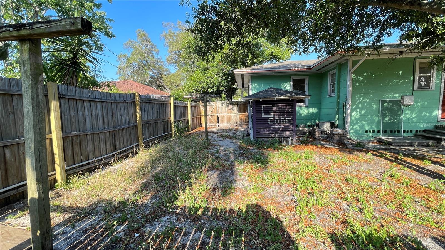
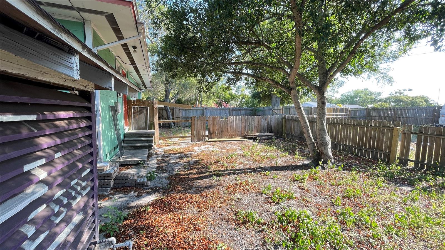
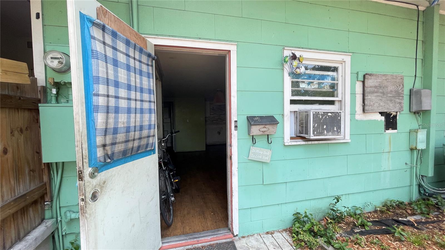
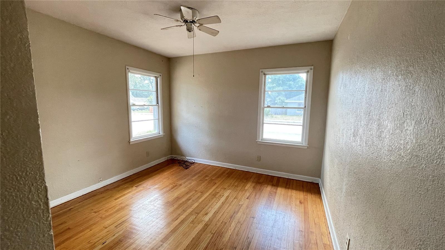
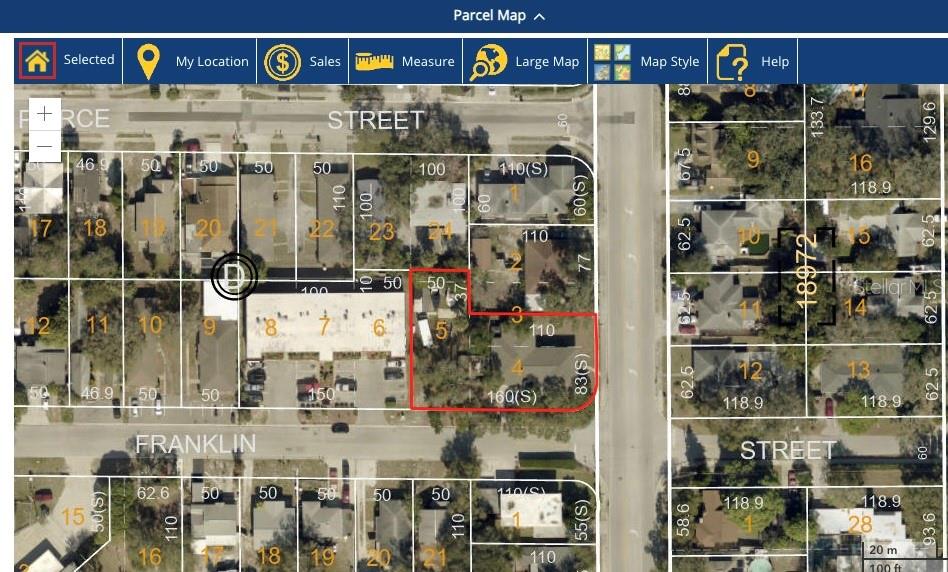
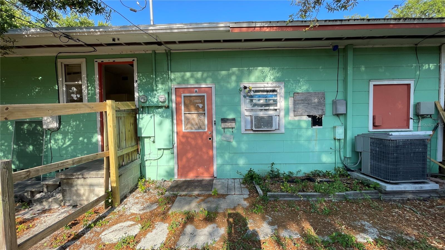
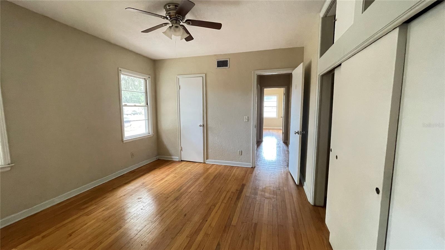
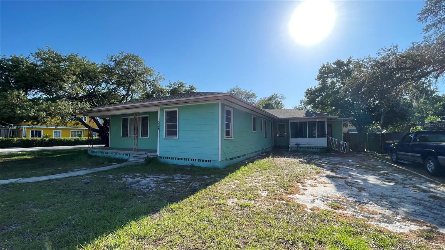
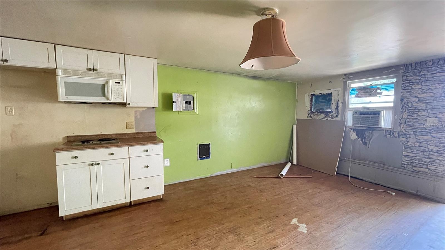
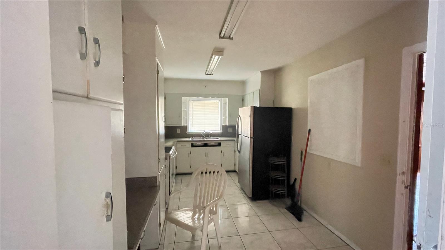
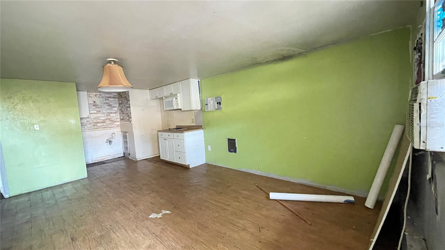
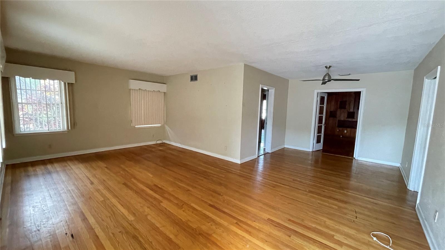
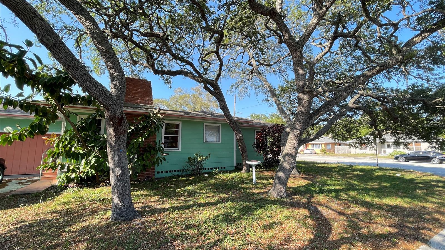
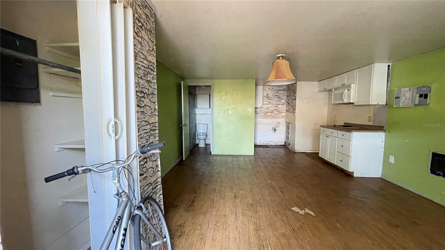
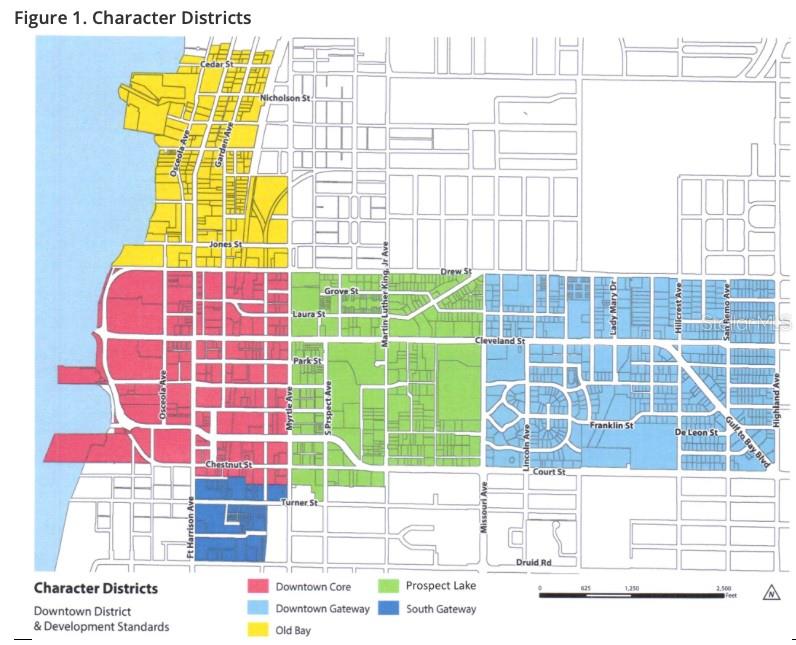
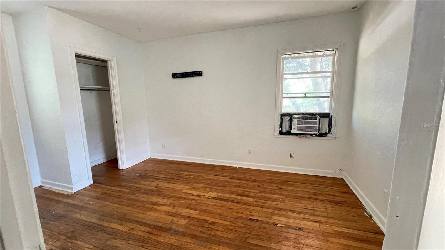
Active
214 S HIGHLAND AVE
$599,000
Features:
Property Details
Remarks
Great opportunity for cash flow on a corner lot triplex or potential development on this 15,033 sqft corner lot! The triplex will need some TLC. It features a diverse unit mix: a 2-bedroom, 1.5-bath unit (#214B), a 1-bedroom, 1-bath unit (#212), and an efficiency/studio with a bathroom (#214A). The 2-bedroom unit was generating $2,200/month, while the 1-bedroom unit could potentially fetch $2,000/month on VRBO or AIRBNB. The studio, due to previous tenant damages, had been successfully rented on VRBO and Airbnb for $2,200/month (Rental Restriction in Clearwater is 30 days minimum rental). Units 214A and 214B share electric and water meters, and unit 212 has separate meters. The main 2-bedroom unit features hardwood floors and a master suite with a walk-in closet. The bonus room, complete with a fireplace, offers a versatile space that can be used as a game room or an office. The properties include central and window A/C units, with the central A/C for unit 214B (2004). The roof was replaced in 2017. Additionally, there is a storage shed/workshop on the vacant lot. For developers, this property is situated in the Downtown Gateway area, where the maximum residential density is 35 units/acre, allowing up to 10 units on this particular lot size. Buyers should confirm all permits, building codes, zoning, and leasing restrictions with the City of Clearwater.
Financial Considerations
Price:
$599,000
HOA Fee:
N/A
Tax Amount:
$6434.81
Price per SqFt:
$290.21
Tax Legal Description:
BOULEVARD HEIGHTS BLK D, LOTS 4 & 5 & S 28FT OF LOT 3 & S 10FT OF LOT 24
Exterior Features
Lot Size:
15033
Lot Features:
City Limits, Oversized Lot, Paved
Waterfront:
No
Parking Spaces:
N/A
Parking:
Boat, Driveway
Roof:
Shingle
Pool:
No
Pool Features:
N/A
Interior Features
Bedrooms:
3
Bathrooms:
4
Heating:
Electric, Wall Units / Window Unit
Cooling:
Central Air, Wall/Window Unit(s)
Appliances:
N/A
Furnished:
No
Floor:
Wood
Levels:
N/A
Additional Features
Property Sub Type:
Triplex
Style:
N/A
Year Built:
1952
Construction Type:
Wood Frame
Garage Spaces:
No
Covered Spaces:
N/A
Direction Faces:
N/A
Pets Allowed:
Yes
Special Condition:
None
Additional Features:
Fence, Storage
Additional Features 2:
N/A
Map
- Address214 S HIGHLAND AVE
Featured Properties