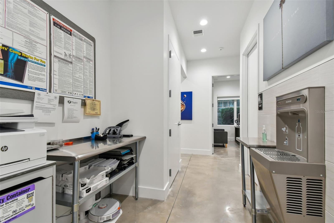
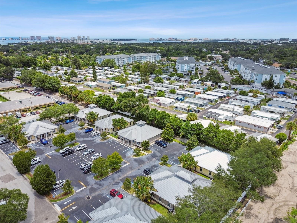
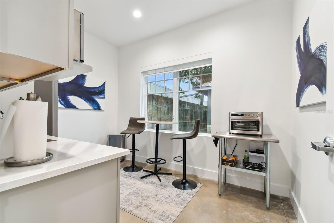
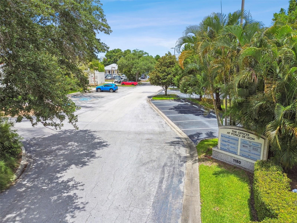
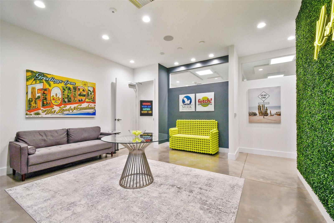
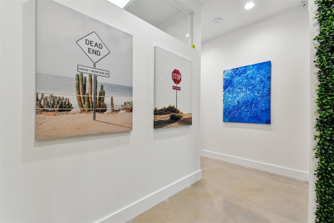
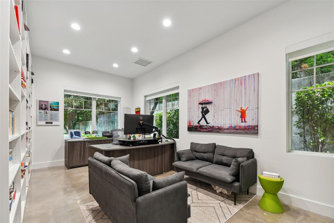
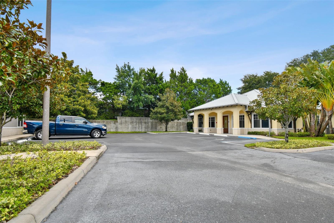
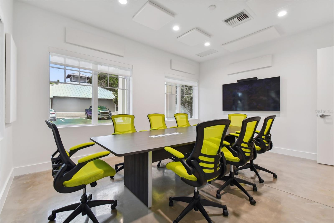
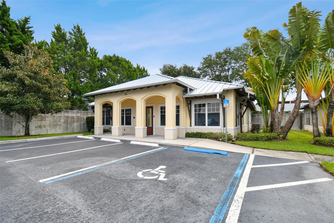
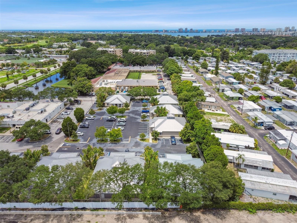
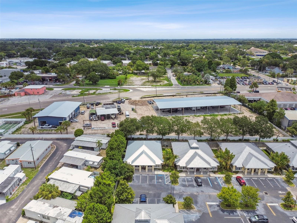
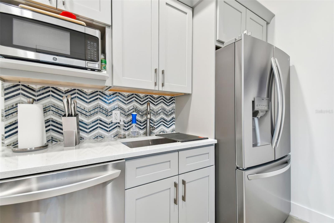
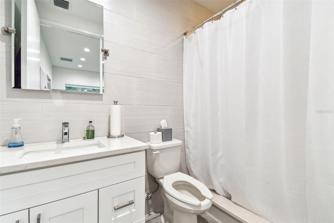
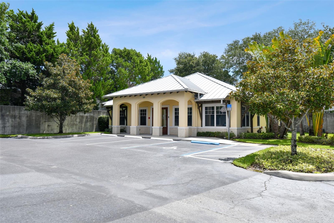
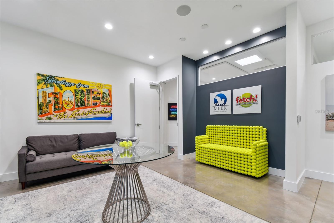
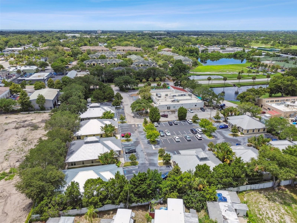
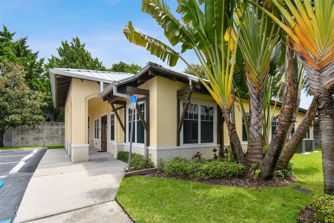
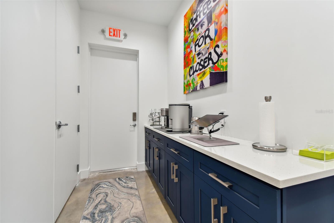
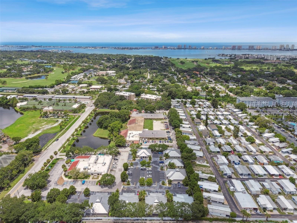
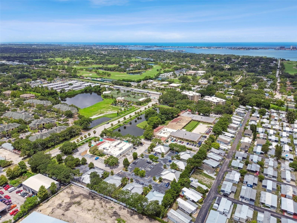
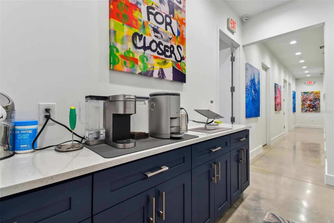
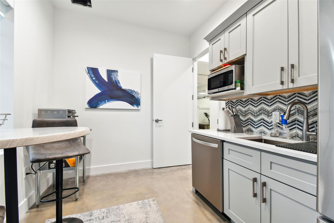
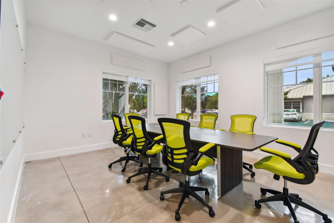
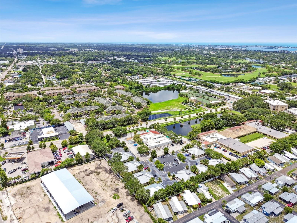
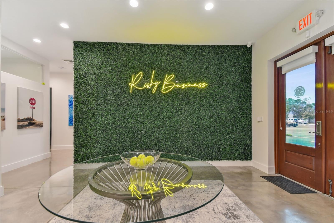
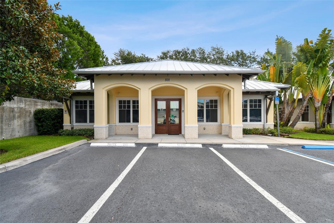
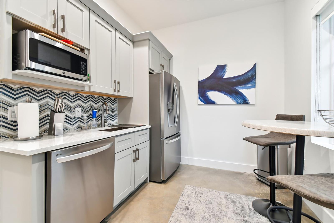
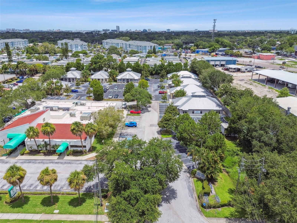
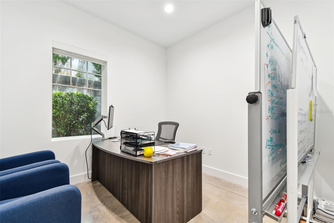
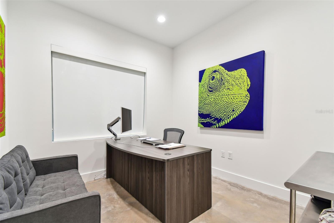
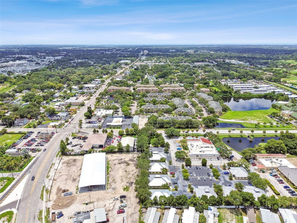
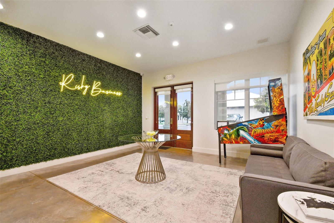
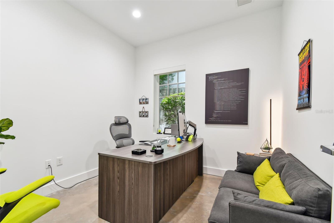
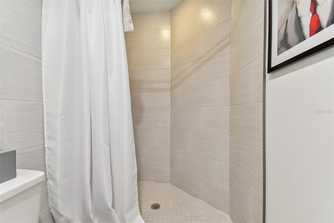
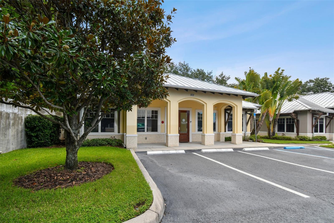
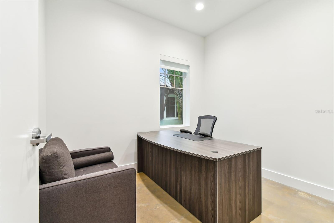
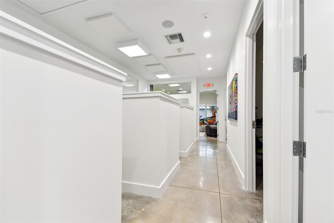
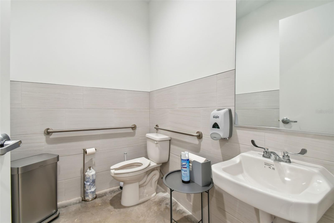
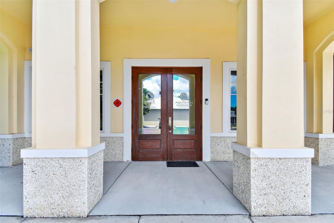
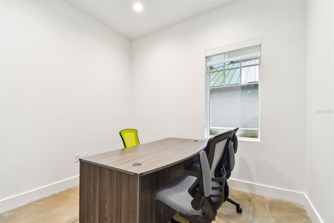
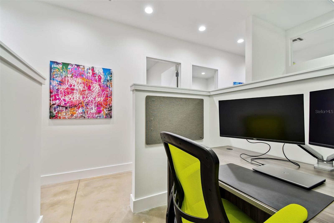
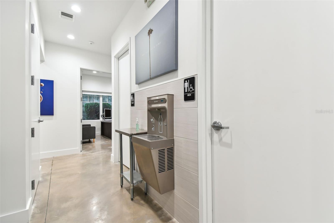
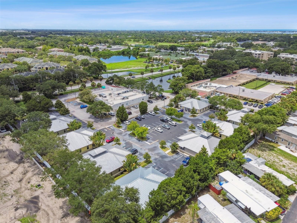
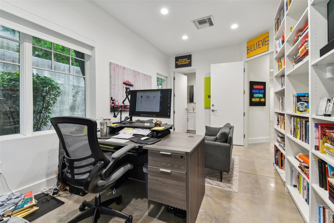
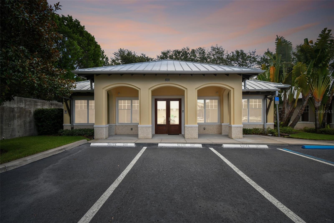
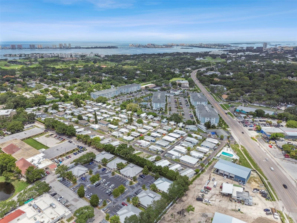
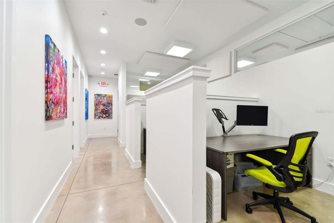
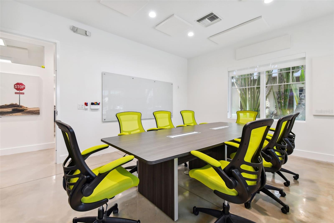
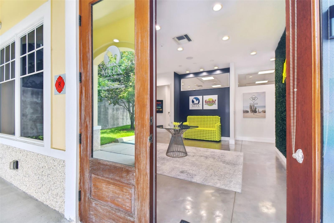
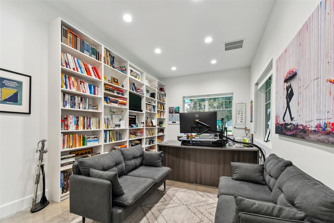
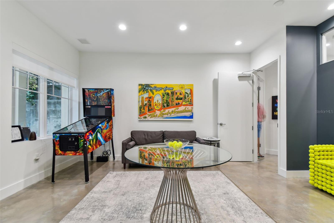
Active
1180 PONCE DE LEON BLVD #501
$975,000
Features:
Property Details
Remarks
The Offices at Ponce De Leon offer a collection of eight freestanding buildings, each meticulously designed to create an impressive and welcoming atmosphere for your clients. Building 501, spanning over 2,600 square feet, showcases recent renovations and thoughtful design choices, including a new metal roof added in December 2020 and a complete buildout finished between 2022 and 2023. This space is currently open and connected but is also ideal for partial owner-occupancy, allowing for a combination of leased and owner-occupied areas. There is potential for investment; however, there is currently no income as the property is owner-occupied. The layout includes six offices, six cubicles, and a total of three bathrooms, with additional amenities tailored for diverse professional needs. One side features a conference room, while the other includes an owner's suite with a full bath and shower. Complementing these spaces are a kitchen area, break room, coffee bar, and two bathrooms, providing a comprehensive and convenient workspace. This building also comes with eight dedicated parking spaces and ample guest parking nearby. With an HOA/maintenance fee of $396.35 per month, you can enjoy minimal management responsibilities, as this covers parking lot maintenance, exterior painting, landscaping, and liability coverage for common areas. Interior furnishings are negotiable, offering potential turnkey readiness for the right buyer. Strategically located next to the Belleair Surgery Center and close to both Morton Plant Mease Hospital and Largo Medical Center, this property is just minutes away from Belleair, providing an optimal location for any professional practice.
Financial Considerations
Price:
$975,000
HOA Fee:
N/A
Tax Amount:
$7092
Price per SqFt:
$350.97
Tax Legal Description:
OFFICES AT PONCE DE LEON LOT 5
Exterior Features
Lot Size:
8512
Lot Features:
Landscaped, Street Lights, Paved
Waterfront:
No
Parking Spaces:
N/A
Parking:
Parking Spaces - 6 to 12
Roof:
Metal
Pool:
No
Pool Features:
N/A
Interior Features
Bedrooms:
Bathrooms:
0
Heating:
N/A
Cooling:
Central Air
Appliances:
Microwave, Refrigerator
Furnished:
No
Floor:
Tile
Levels:
N/A
Additional Features
Property Sub Type:
Office
Style:
N/A
Year Built:
2009
Construction Type:
Block, Stucco
Garage Spaces:
No
Covered Spaces:
N/A
Direction Faces:
N/A
Pets Allowed:
No
Special Condition:
None
Additional Features:
N/A
Additional Features 2:
N/A
Map
- Address1180 PONCE DE LEON BLVD #501
Featured Properties