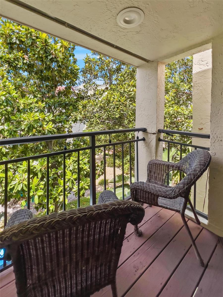
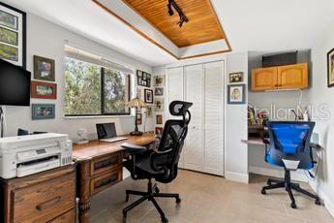

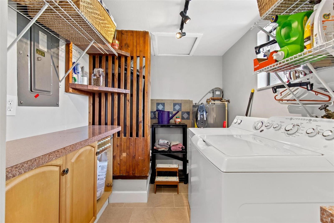

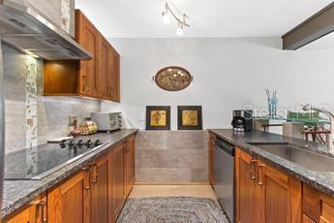
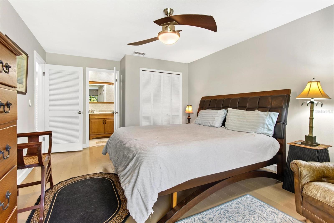
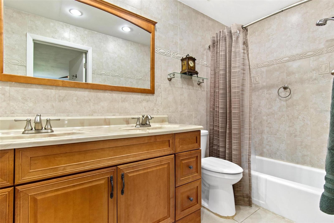

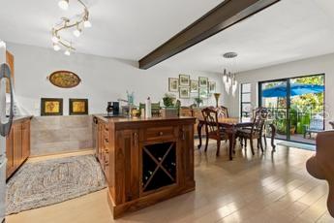
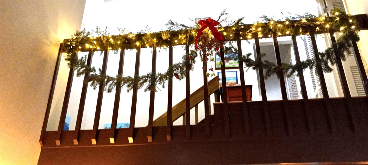
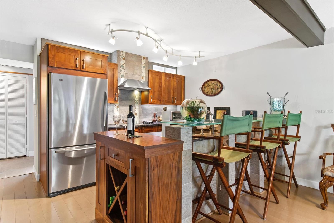
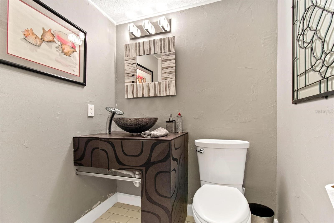
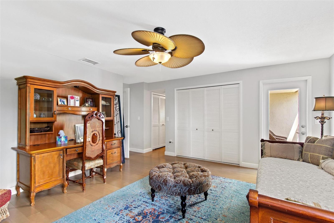
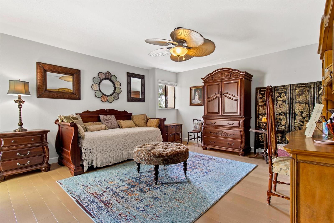
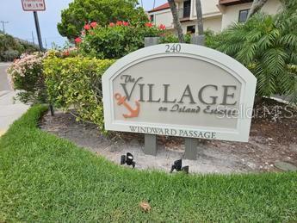
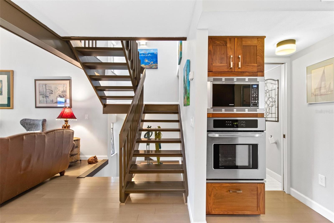
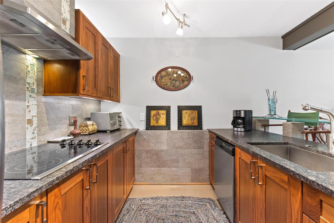
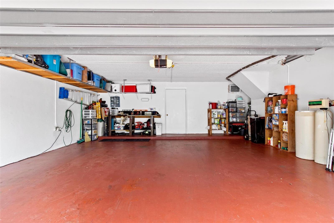
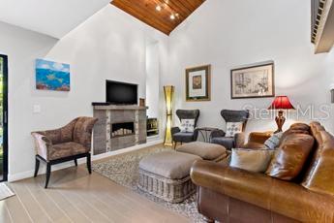
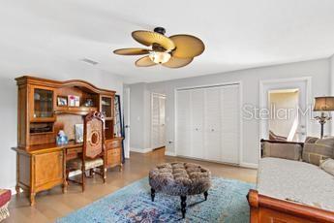
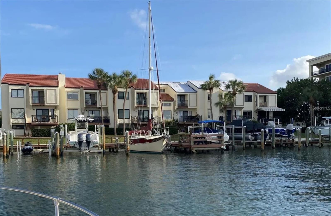
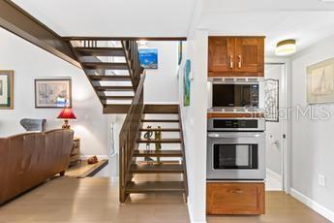

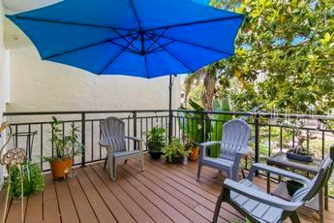
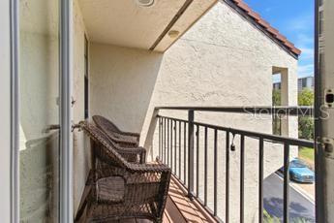
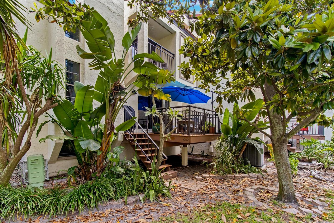
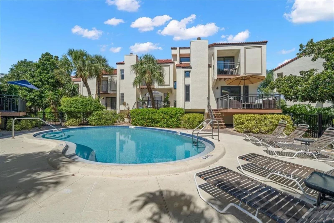
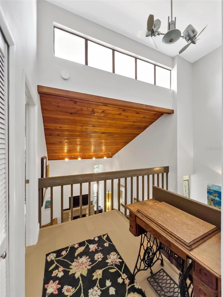
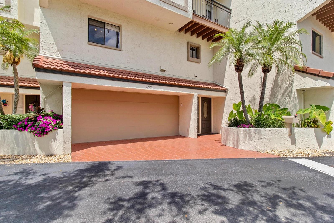
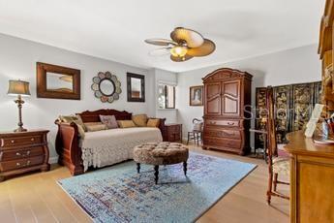
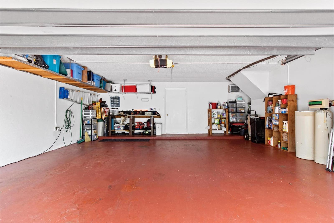
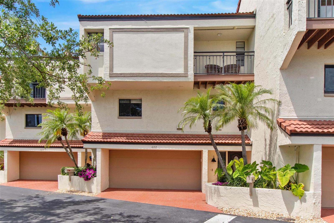
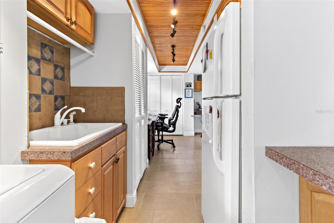

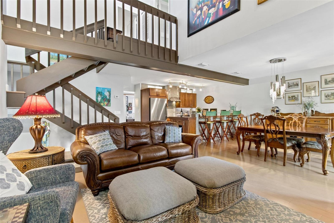
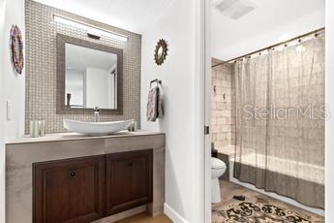
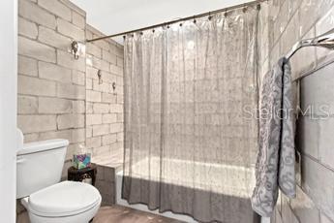
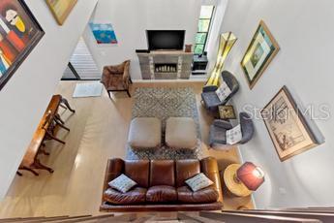
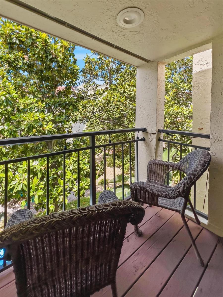
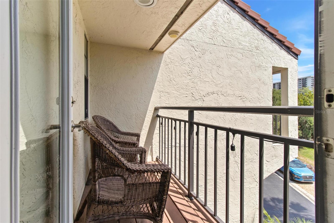
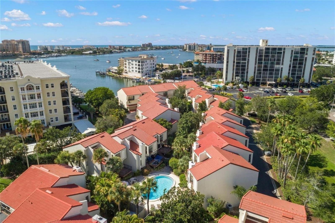
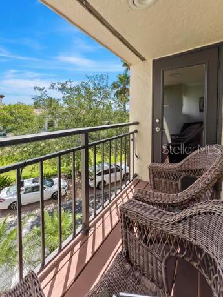
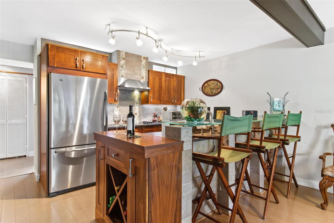




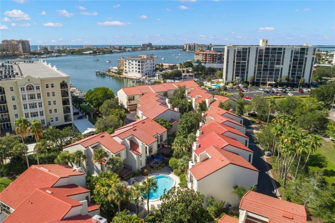
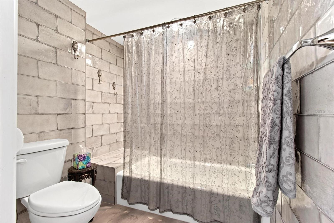
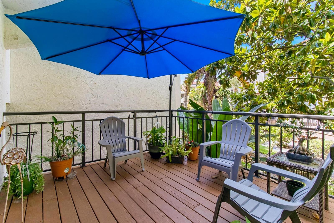
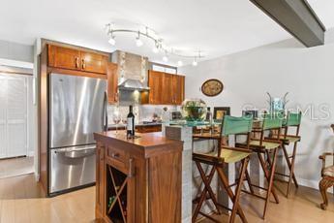
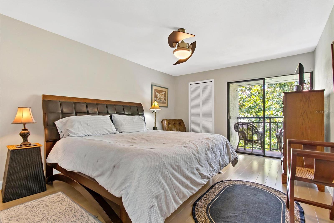
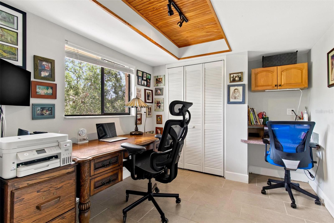
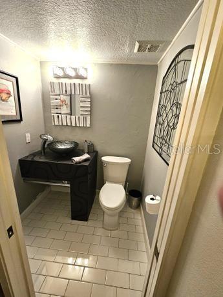
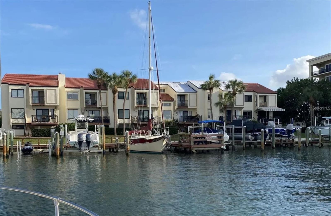

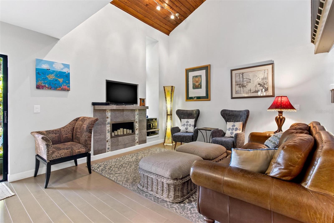
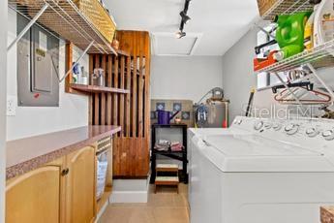
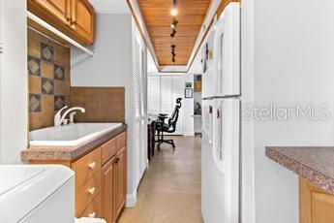

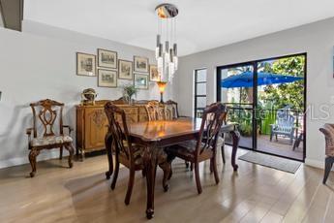
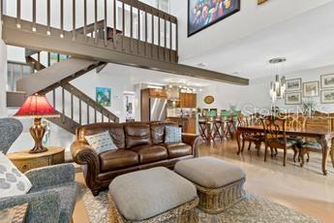
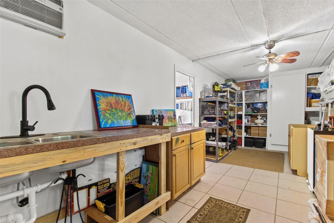
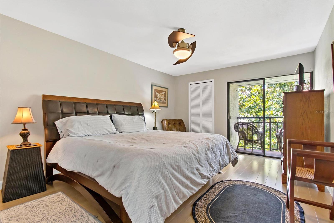
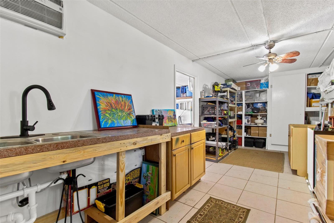
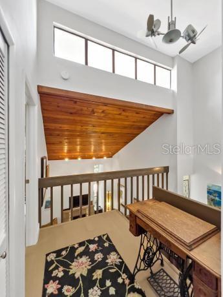

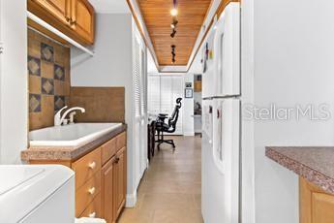

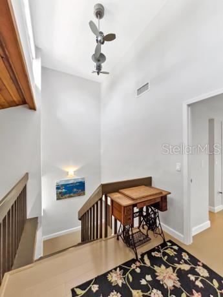
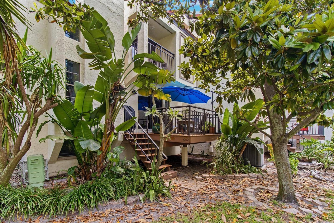
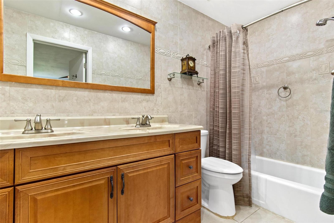
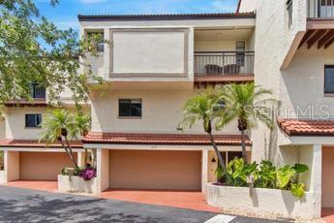

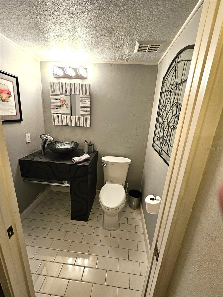
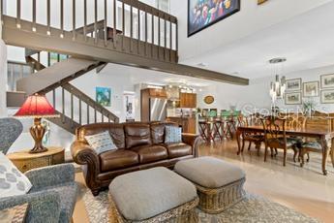

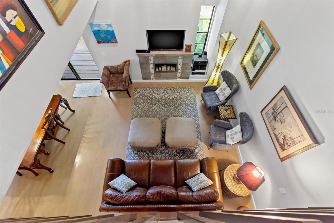

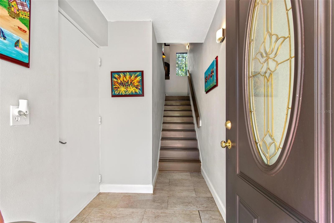
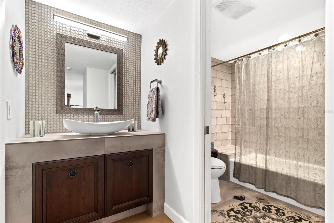

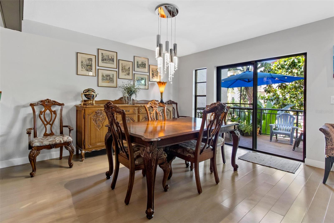

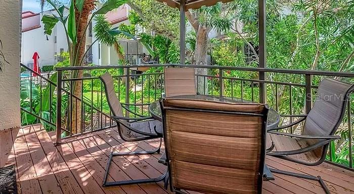
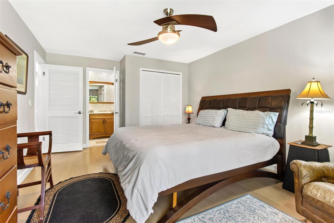

Active
240 WINDWARD PSGE #602
$529,999
Features:
Property Details
Remarks
Welcome to the Village on Island Estates, a waterfront community located on Island Estates at Clearwater Beach. This totally renovated 2bedroom, two and 1/2 bath townhouse, a 2 car (side by side) garage with a large separate enclosed bonus room that has many possible uses. The second level is an "open" floorplan with a vaulted ceiling, fireplace, and sliders leading to a private outdoor deck. The open living, dining, and kitchen are great for entertaining. And the deck that is surrounded with tropical foliage, has room for a grill and seating , and stairs leading to one of the two community pools. Behind the kitchen is a bonus area that is perfect for a home office or butler's pantry and a full laundry room with a 2nd frig. and laundry sink. The stairs leading up to the 3rd floor have a great "loft" view of the living area below. Both bedrooms are spacious enough to be considered "master suites". With ensuite baths and ample closets, and each having a private balcony. The community has a "maintenance" man, lawn service, pool service, and management company. It has passed the Milestone Inspection and has "Fully Funded" Reserves, all new roofs in 2023, and newer exterior paint. The Village on Island Estates is pet friendly, has 2 private pools, garden areas with mature landscaping, and community maintained boat slips that can be rented by homeowners. The benefits of Island Estate living are too many to list, but needless to say it is like living in PARADISE !!
Financial Considerations
Price:
$529,999
HOA Fee:
1129
Tax Amount:
$2426
Price per SqFt:
$306.71
Tax Legal Description:
VILLAGE ON ISLAND ESTATES THE CONDO PHASE 1,2,6,7 PHASE 6 UNIT 602
Exterior Features
Lot Size:
0
Lot Features:
Street One Way, Paved, Private
Waterfront:
No
Parking Spaces:
N/A
Parking:
Garage Door Opener, Off Street, Basement, Workshop in Garage
Roof:
Tile
Pool:
No
Pool Features:
N/A
Interior Features
Bedrooms:
2
Bathrooms:
3
Heating:
Central
Cooling:
Central Air
Appliances:
Built-In Oven, Cooktop, Dishwasher, Disposal, Dryer, Electric Water Heater, Exhaust Fan, Ice Maker, Microwave, Range Hood, Refrigerator, Washer
Furnished:
No
Floor:
Hardwood, Tile
Levels:
Three Or More
Additional Features
Property Sub Type:
Townhouse
Style:
N/A
Year Built:
1979
Construction Type:
Stucco
Garage Spaces:
Yes
Covered Spaces:
N/A
Direction Faces:
East
Pets Allowed:
Yes
Special Condition:
None
Additional Features:
Courtyard, Lighting, Sliding Doors
Additional Features 2:
renter must be approved by HOA
Map
- Address240 WINDWARD PSGE #602
Featured Properties