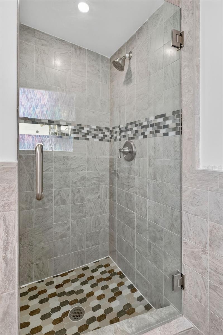
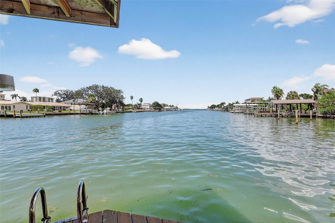
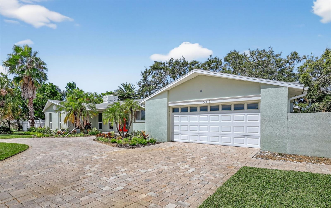
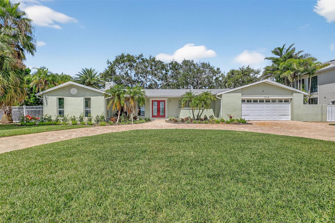
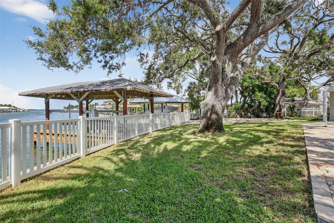
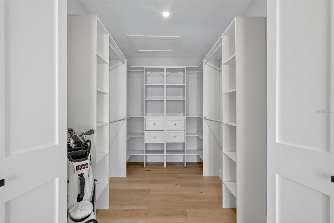
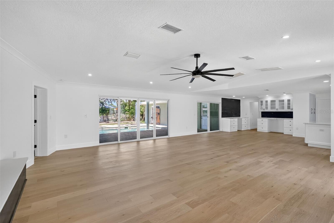
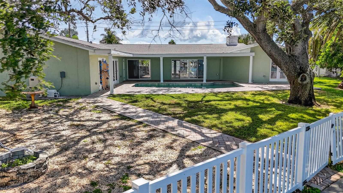
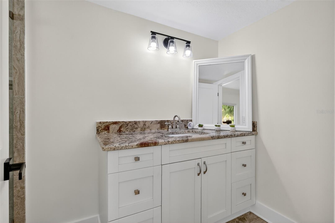
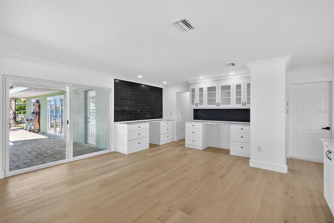
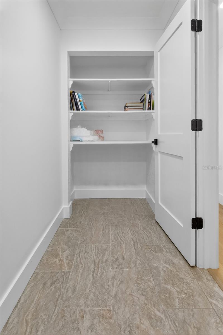
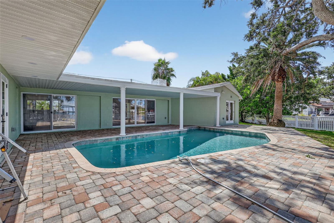
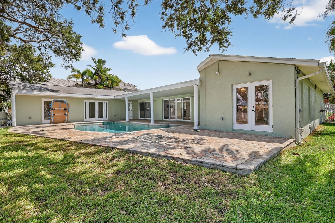
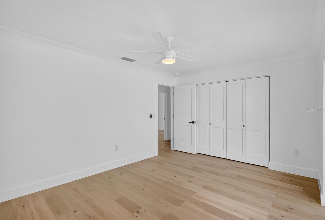
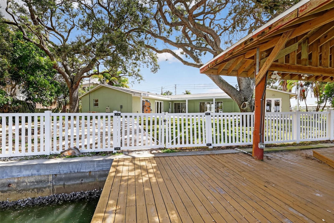
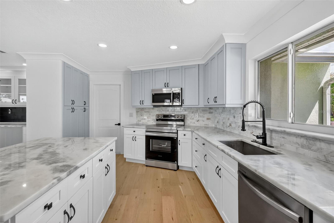
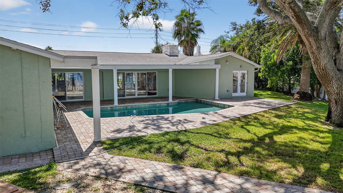
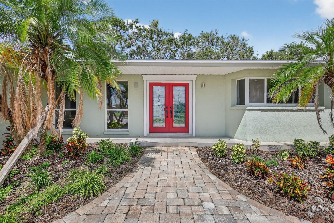
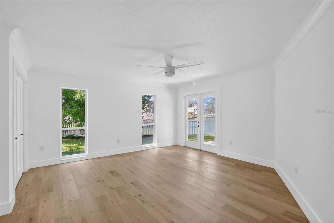
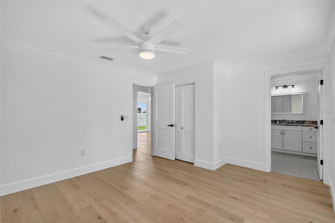
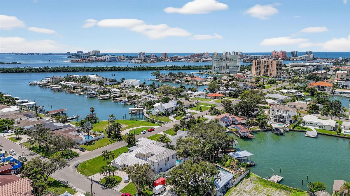
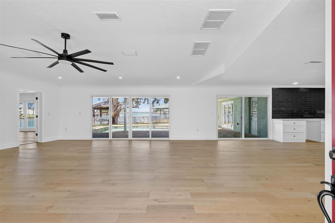
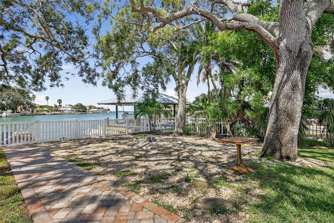
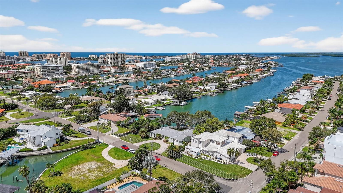
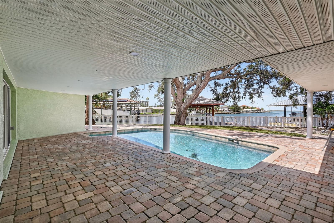
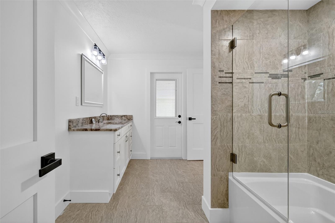
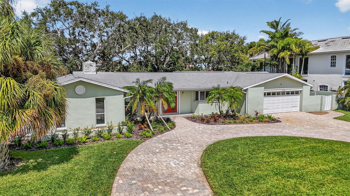
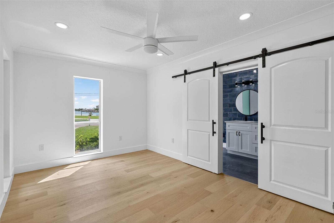
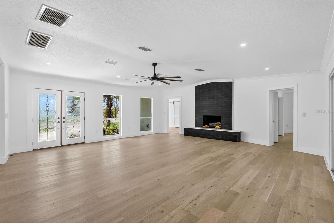
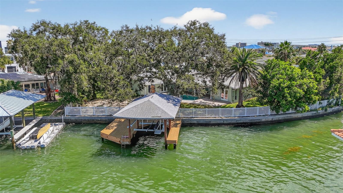
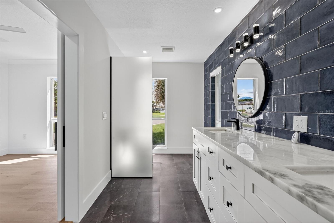
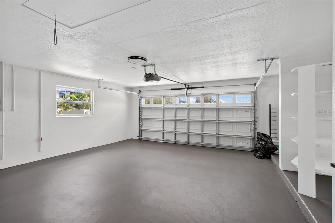
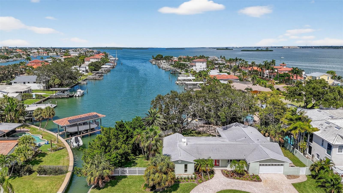
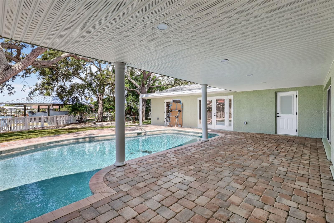
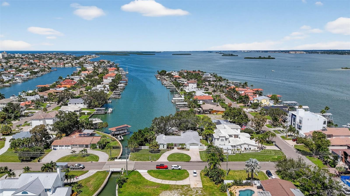
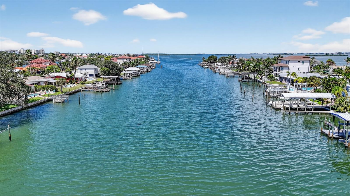
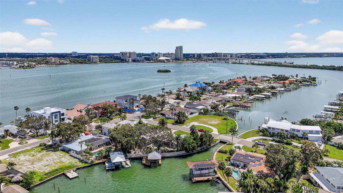
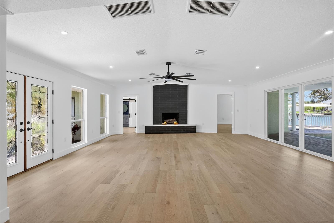
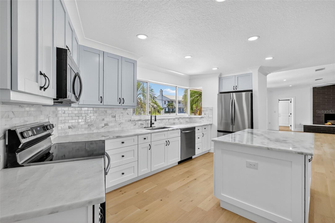
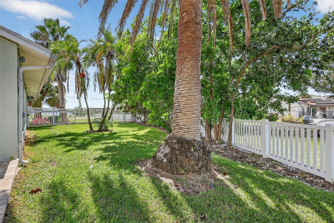
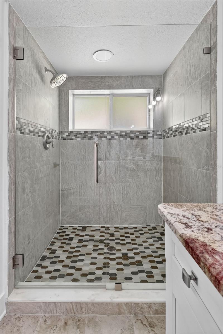
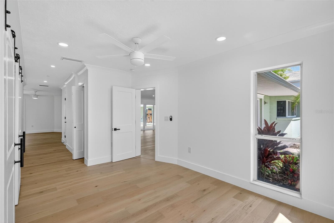
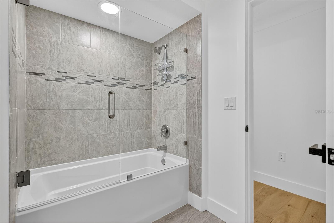
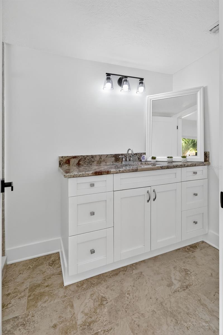
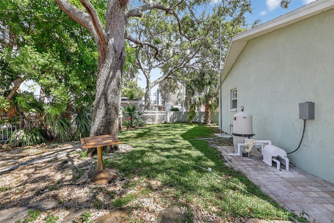
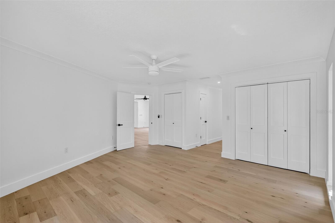
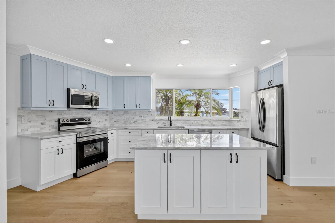
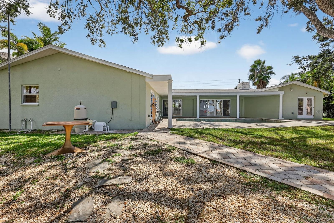
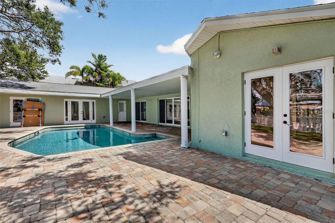
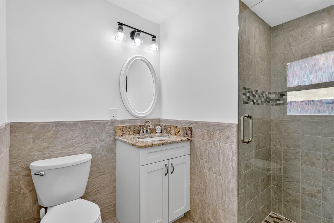
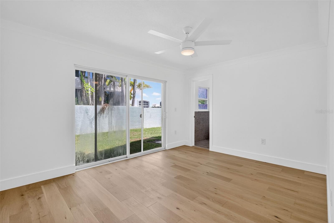
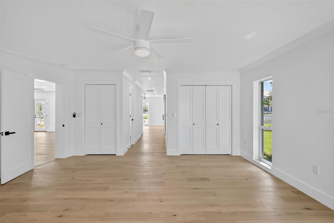
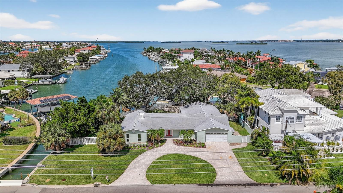
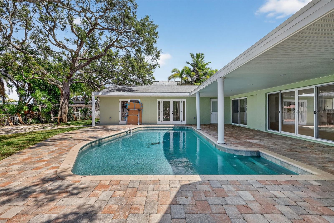
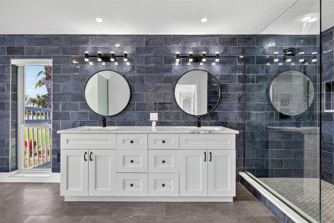
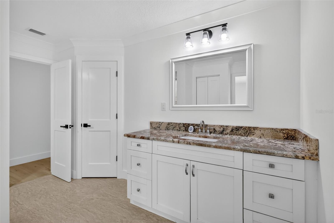
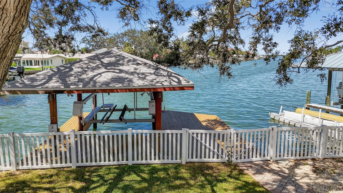
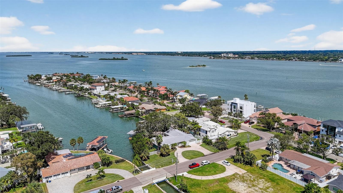
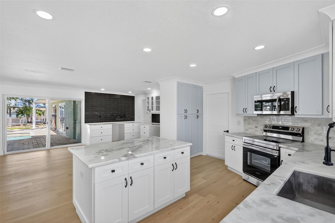
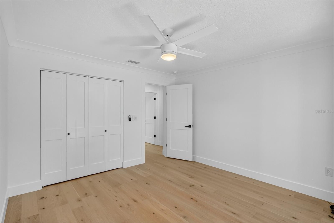
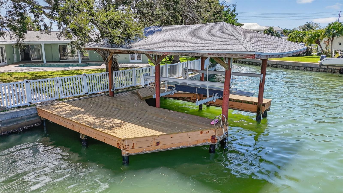
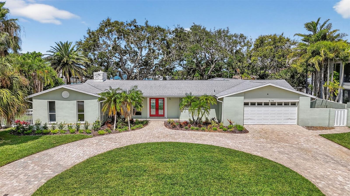
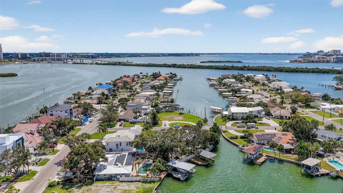
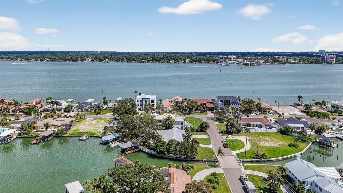
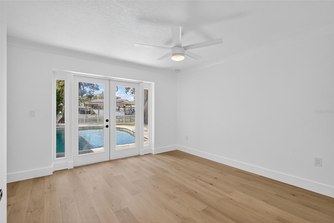
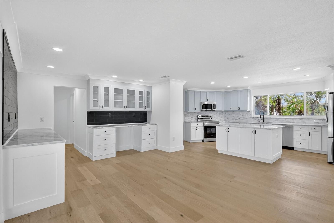
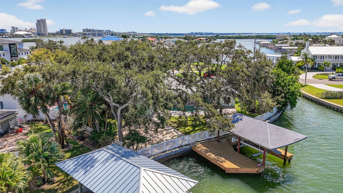
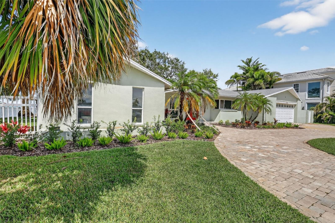
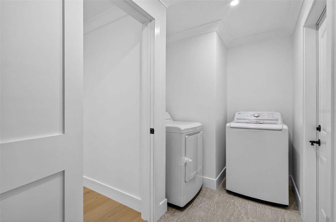
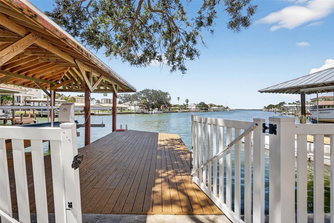
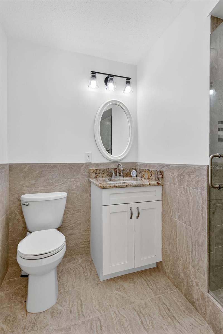
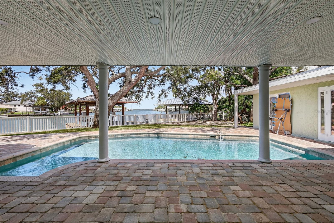
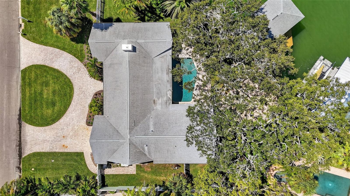
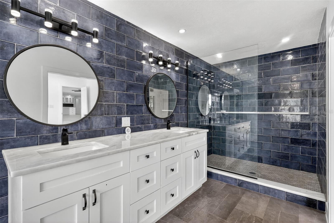
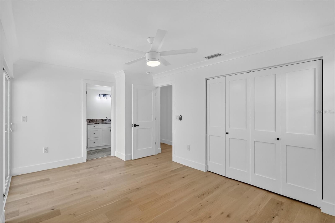
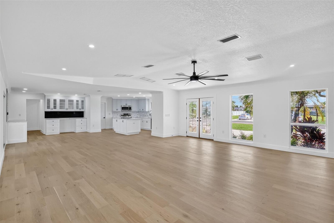
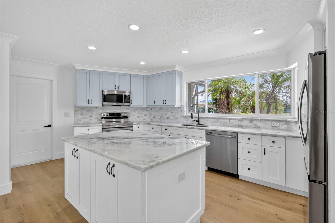
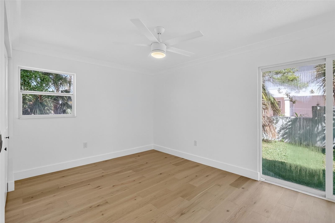
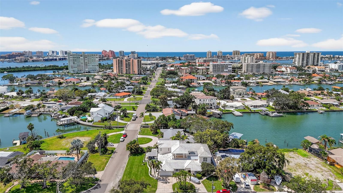
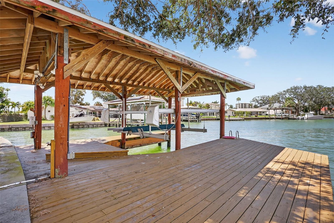
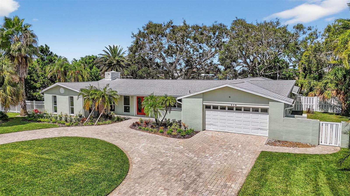
Active
514 WINDWARD PSGE
$1,799,000
Features:
Property Details
Remarks
As you enter your new home through the Double entry doors you will be met by this completely remodeled 5 bedroom, 4 bath home, you have beautiful open water views, Spectacular Open floor plan, overlooking the pool and inviting backyard. This Island Estates home has a split bedroom floor plan and is over 3200 Sq Feet of living space space. Inside the home, the New Wood Plank Tile Flooring is throughout making all areas flow together. The kitchen has all new Stainless Steel Samsung appliances, large Island with plenty of counter space and additional storage and has an open view into the dining room, which has two Large built in Buffets with extra storage. This open floor plan allows spectacular views from the main living areas. Open the Sliders in the Living area and head out to the pool area, where there is plenty of space for outdoor living and dining. The Primary bedroom with EnSuite is an Oasis in your home with double vanity and shower area. There is an additional room off the bath that could be used as an office or Dressing area. The Walk in Closet is large and has built-ins. All of the secondary bedrooms have sliders/or French Doors that lead outside to either the yard or pool area, Your guests will enjoy their privacy as two of the bedrooms have an Ensuite and the other 2 share a Secondary Bath, with 1 bedroom having direct access. Relax or Entertain by the Pool and the back yard through one of the many sets of sliding glass doors and out to the spacious lanai, enjoy a sparkling pebbletec pool and covered dock with Boat Lift and rare open Canal views that stretch all the way to Caladesi Island.
Financial Considerations
Price:
$1,799,000
HOA Fee:
N/A
Tax Amount:
$17159.82
Price per SqFt:
$595.3
Tax Legal Description:
ISLAND ESTATES OF CLEARWATER UNIT 4 LOT 73
Exterior Features
Lot Size:
15211
Lot Features:
Flood Insurance Required, FloodZone, City Limits, Landscaped, Level, Near Public Transit, Sidewalk, Paved
Waterfront:
Yes
Parking Spaces:
N/A
Parking:
Circular Driveway, Curb Parking, Driveway, Ground Level, Off Street
Roof:
Tile
Pool:
Yes
Pool Features:
Gunite, In Ground, Lighting
Interior Features
Bedrooms:
5
Bathrooms:
4
Heating:
Central
Cooling:
Central Air
Appliances:
Dishwasher, Disposal, Dryer, Gas Water Heater, Microwave, Range, Refrigerator, Tankless Water Heater, Washer
Furnished:
Yes
Floor:
Ceramic Tile, Tile
Levels:
One
Additional Features
Property Sub Type:
Single Family Residence
Style:
N/A
Year Built:
1965
Construction Type:
Block, Stucco
Garage Spaces:
Yes
Covered Spaces:
N/A
Direction Faces:
Northeast
Pets Allowed:
No
Special Condition:
None
Additional Features:
Lighting, Private Mailbox, Sidewalk
Additional Features 2:
Check all City of Clearwater Leasing restrictions
Map
- Address514 WINDWARD PSGE
Featured Properties