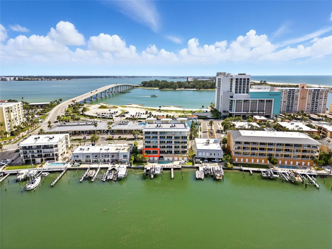
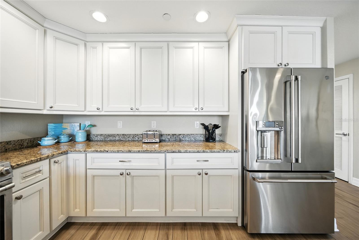
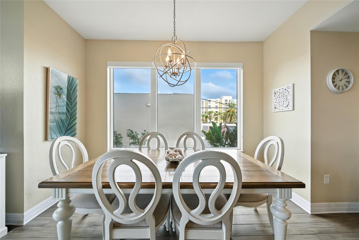
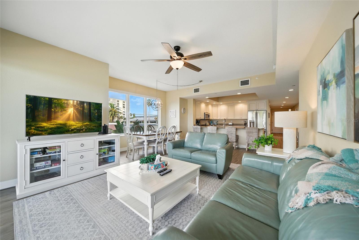
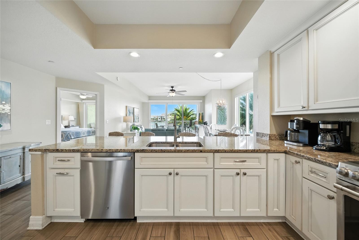
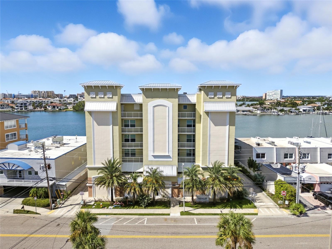
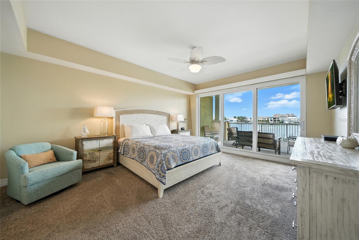
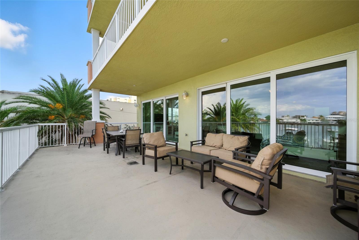
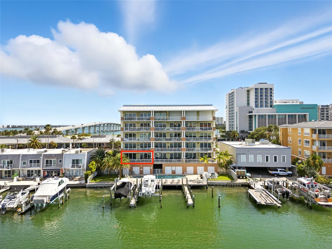
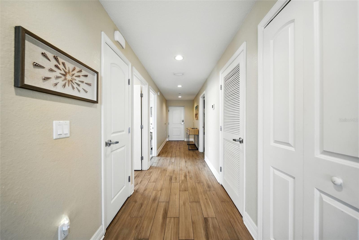
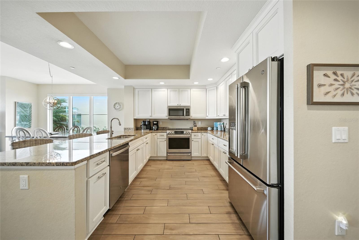
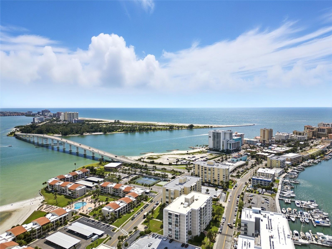
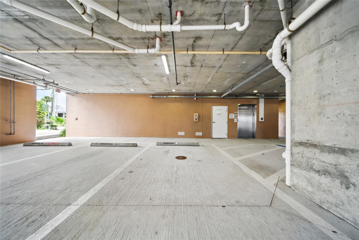
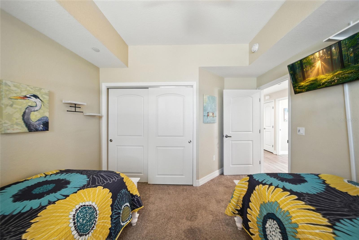
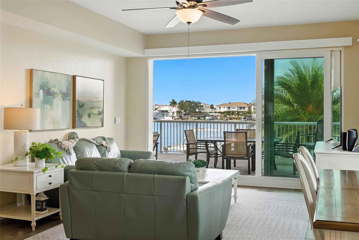
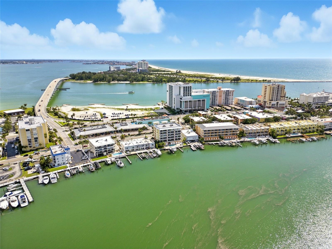
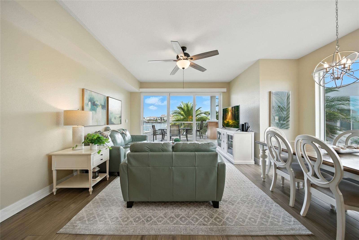
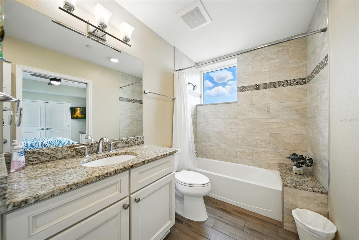
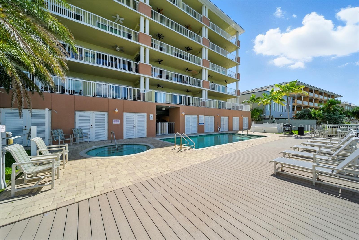
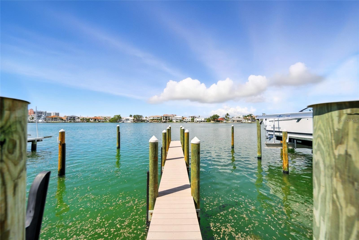
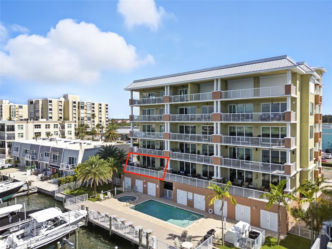
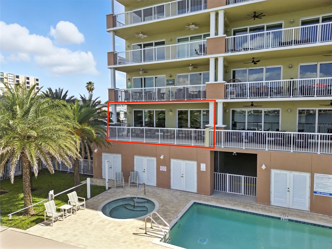
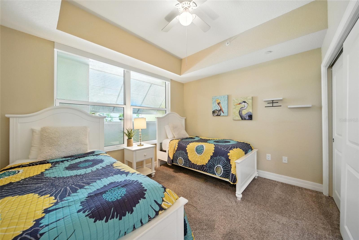
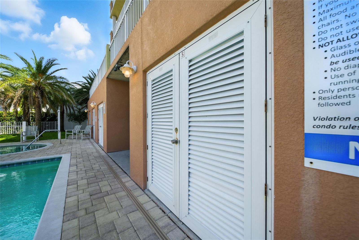
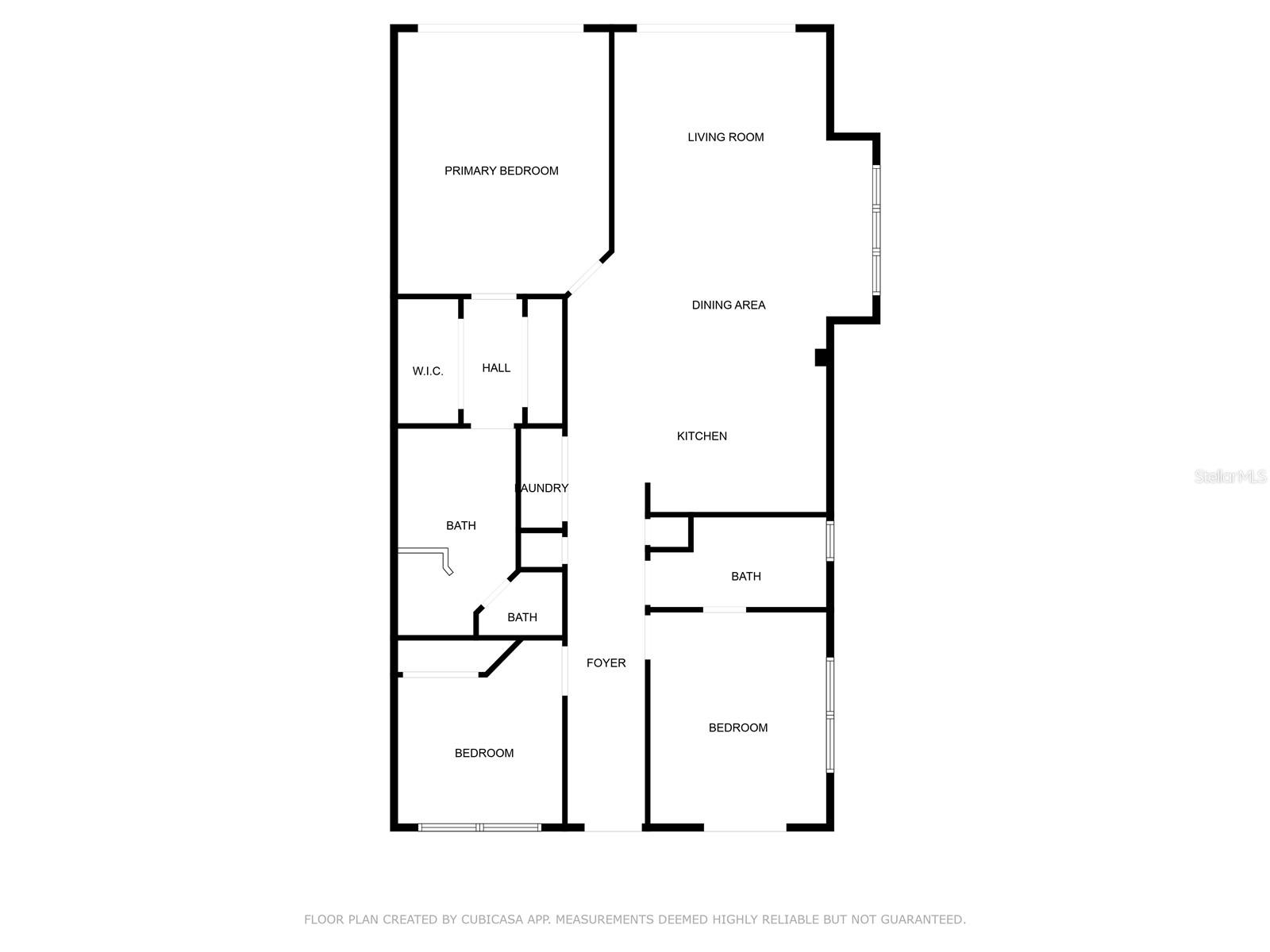
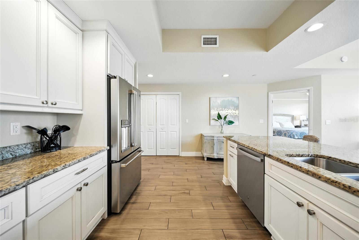
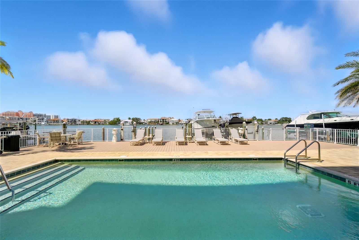
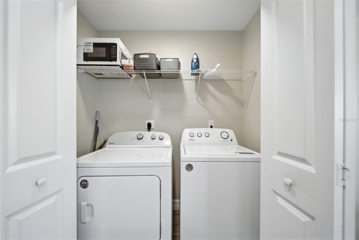
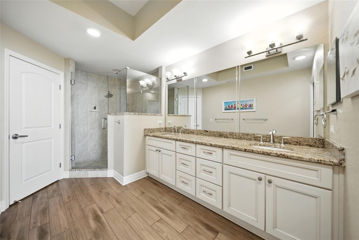
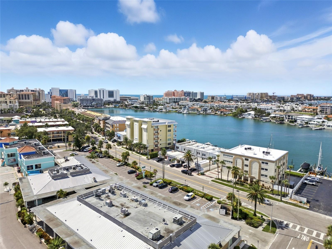
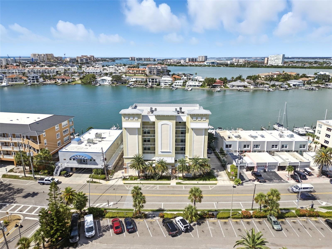
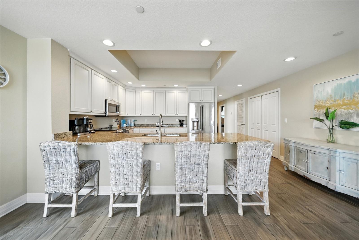
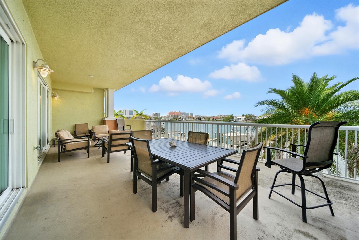
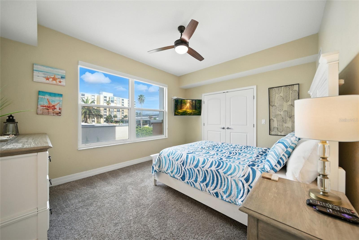
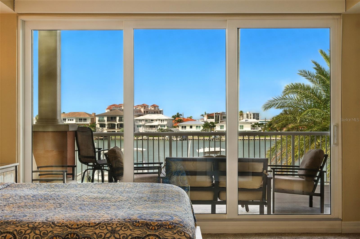
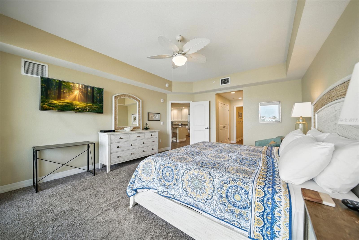
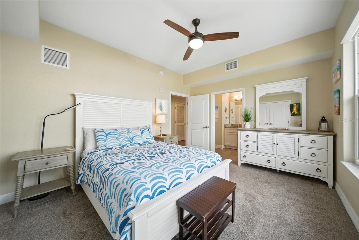
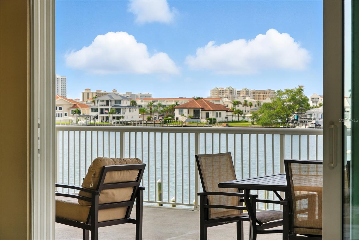
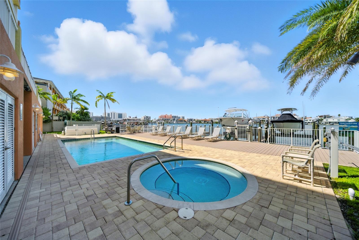
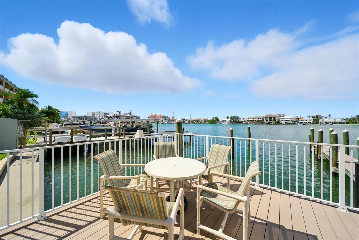
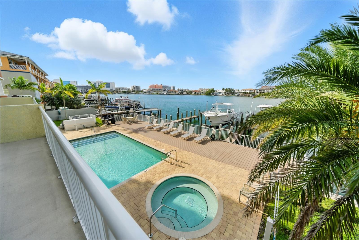
Active
706 BAYWAY BLVD #203
$975,000
Features:
Property Details
Remarks
Waterfront Luxury with 3-Night Rental Flexibility — Expansive Balcony, Poolside Bliss & Serious Coastal Charm. Welcome to Sandpipers Cove — a boutique Clearwater Beach gem where modern comfort meets relaxed coastal living. This fully furnished 3-bedroom, 2-bath corner unit delivers sweeping water views, abundant natural light, and room to truly unwind. The star of the show? A spacious balcony stretching across the living area and primary suite — perfect for sipping, lounging, dolphin-watching, or doing absolutely nothing (in style). Inside, you’ll love the open-concept layout, spacious kitchen with generous counter space, high ceilings, and tasteful finishes throughout. The primary suite offers water views and closets that don’t skimp on space. Downstairs, enjoy the heated waterfront pool and spa, outdoor grill area, and your own private cabana for beach gear, paddleboards, or that kayak you keep saying you’ll buy. And yes — this building offers the rare 3-night minimum rental option, giving you flexibility whether you're hosting guests or planning your own beach getaways. Whether it’s a second home, a vacation spot, or your everyday escape — this is beach life done right.
Financial Considerations
Price:
$975,000
HOA Fee:
N/A
Tax Amount:
$18767.4
Price per SqFt:
$560.99
Tax Legal Description:
SANDPIPER'S COVE CONDO UNIT 203 TOGETHER WITH THE USE OF CABANA 5 & PARKING SPACE 15
Exterior Features
Lot Size:
N/A
Lot Features:
N/A
Waterfront:
Yes
Parking Spaces:
N/A
Parking:
Assigned, Covered, Basement
Roof:
Built-Up, Metal
Pool:
No
Pool Features:
Heated, In Ground
Interior Features
Bedrooms:
3
Bathrooms:
2
Heating:
Central, Electric
Cooling:
Central Air
Appliances:
Dishwasher, Disposal, Dryer, Exhaust Fan, Freezer, Microwave, Range, Refrigerator, Washer
Furnished:
No
Floor:
Carpet, Ceramic Tile
Levels:
One
Additional Features
Property Sub Type:
Condominium
Style:
N/A
Year Built:
2019
Construction Type:
Block, Stucco
Garage Spaces:
Yes
Covered Spaces:
N/A
Direction Faces:
West
Pets Allowed:
No
Special Condition:
None
Additional Features:
Balcony, Dog Run, Lighting, Outdoor Grill, Sidewalk, Sliding Doors
Additional Features 2:
3-Day minimum rental period. Verify condo Assn lease restrictions
Map
- Address706 BAYWAY BLVD #203
Featured Properties