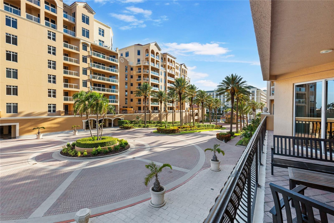
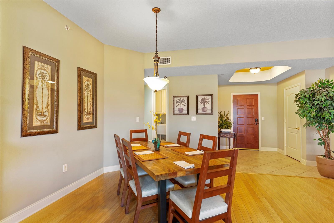
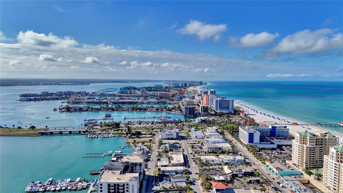
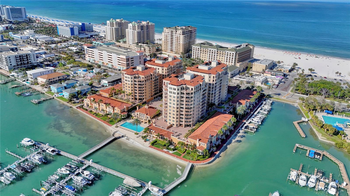
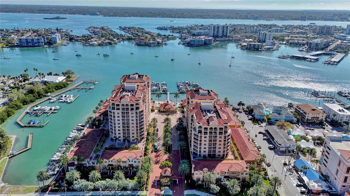
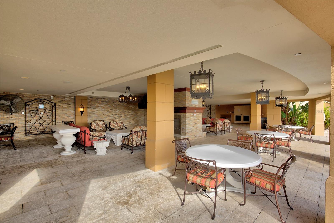
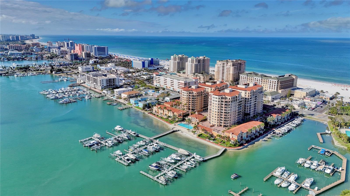
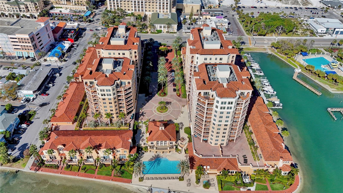
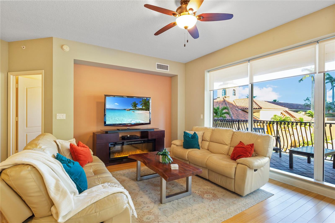
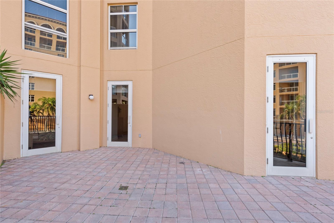
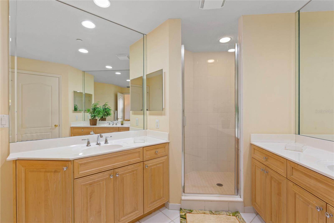
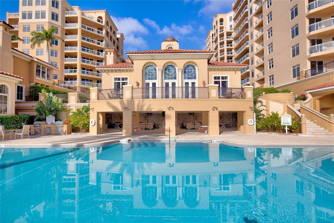
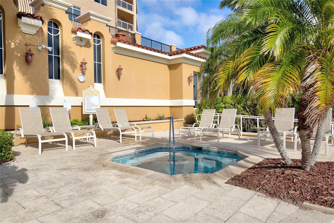
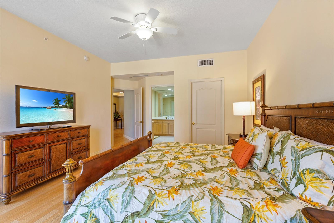
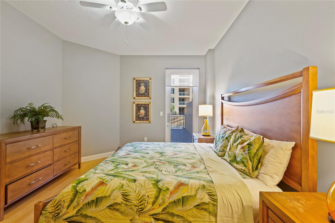
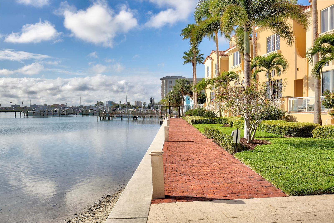
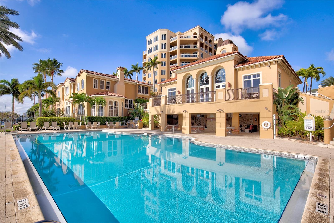
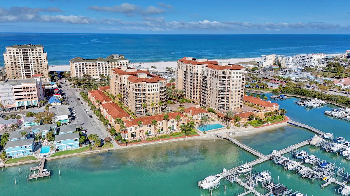
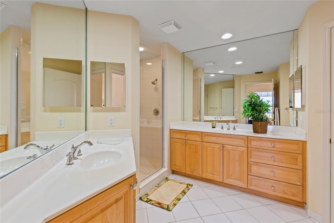
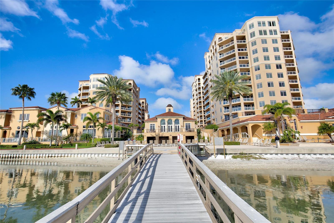
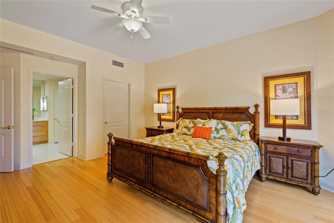
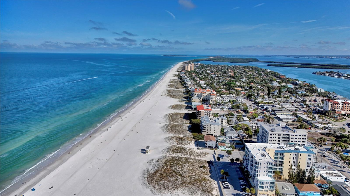
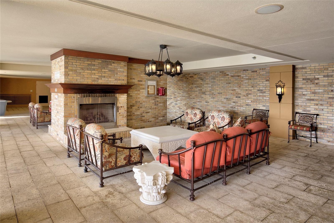
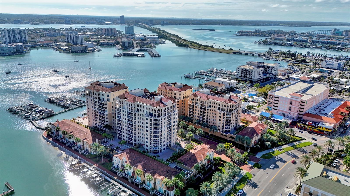
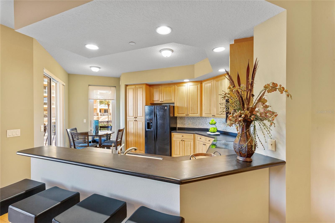
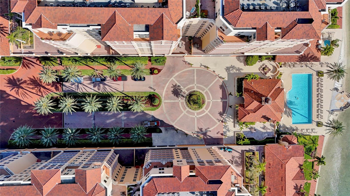
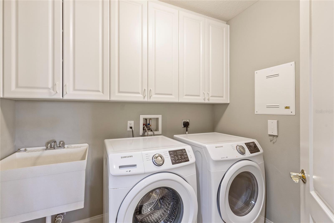
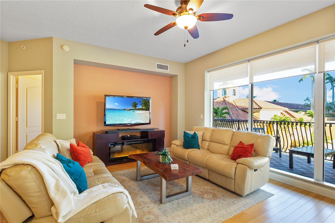
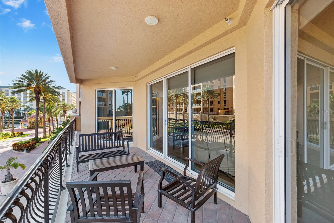
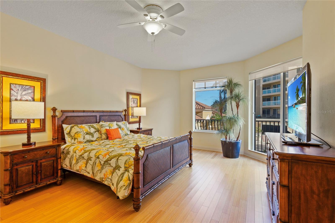
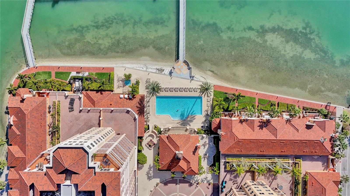
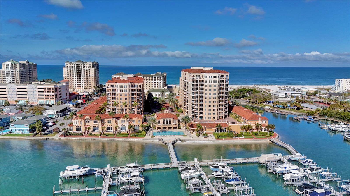
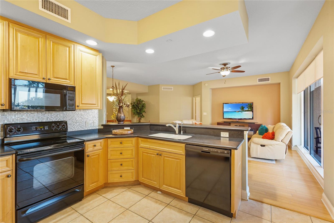
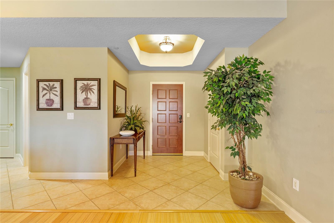
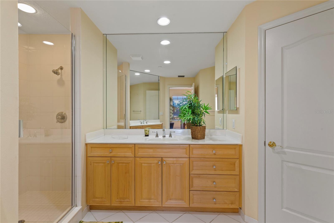
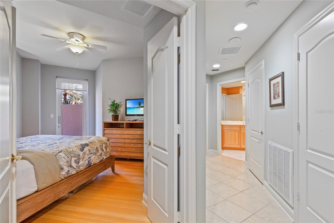
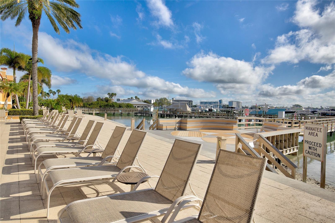
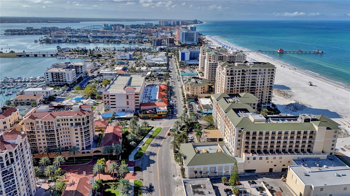
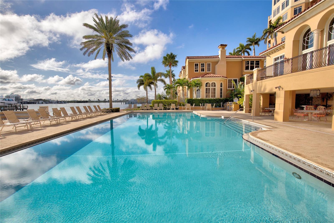
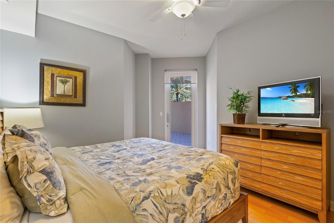
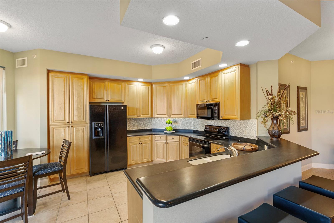
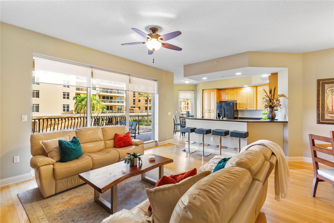
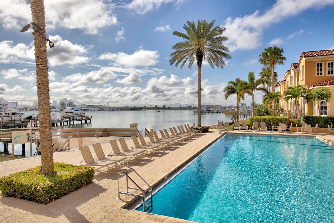
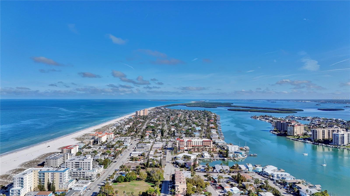
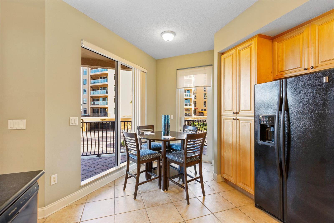
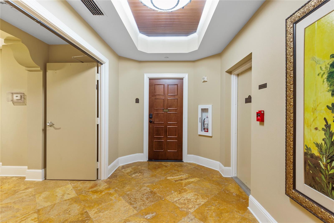
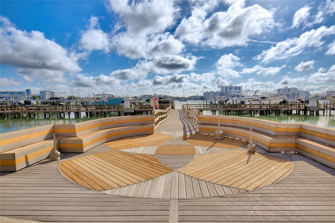
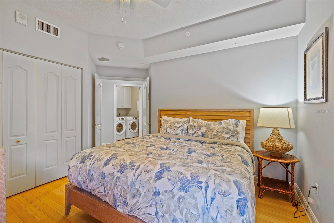
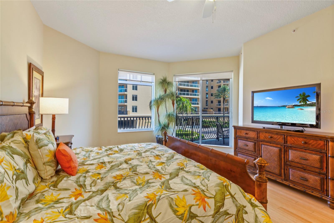
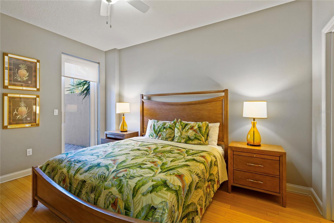
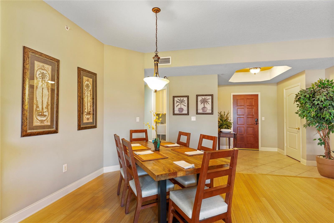
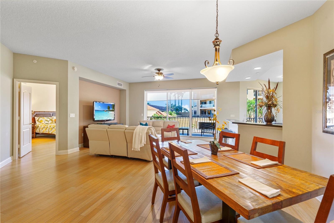
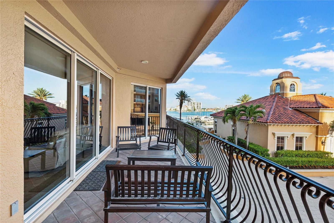
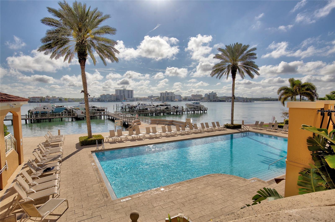
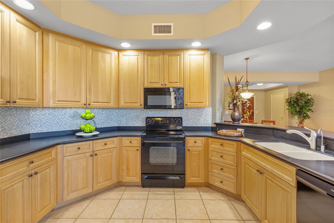
Active
521 MANDALAY AVE #307
$1,300,000
Features:
Property Details
Remarks
Sunset. Sand. Style. Welcome to Belle Harbor, Clearwater Beach’s premier waterfront retreat where luxury meets lifestyle! This spacious 3-bedroom, 2-bath Delray floorplan blends casual elegance with coastal comfort. Bamboo flooring and Florida-friendly tile flow through an open, light-filled layout with soaring ceilings. The modern, eat-in kitchen features solid surface countertops, brand new stainless steel appliances, and generous bar seating—perfect for effortless entertaining. Both bathrooms are thoughtfully designed with double vanities offering everyday convenience and a touch of elevated comfort. Set on 6.5 gated acres of Mediterranean-inspired grounds, Belle Harbor offers resort-style amenities including a 65-slip marina, waterfront pool and spa, fitness center, social lounges, and 24-hour security. Pet-friendly with 30-day minimum rentals allowed, this is also a great investment! Just steps from the beach, fine dining, and Clearwater Beach’s vibrant social scene you cannot miss this oppportunity! Don’t wait—schedule your private tour now and claim your place in Clearwater Beach's most coveted waterfront community.
Financial Considerations
Price:
$1,300,000
HOA Fee:
N/A
Tax Amount:
$16315
Price per SqFt:
$746.27
Tax Legal Description:
BELLE HARBOR CONDO PHASE I UNIT 307 TOGETHER WITH THE USE OF PARKING SPACE 1038 & STORAGE UNIT 12 (LYING IN SEC'S 5 & 8)
Exterior Features
Lot Size:
151117
Lot Features:
FloodZone, Landscaped, Near Marina, Near Public Transit, Sidewalk
Waterfront:
No
Parking Spaces:
N/A
Parking:
N/A
Roof:
Built-Up
Pool:
Yes
Pool Features:
Heated, In Ground
Interior Features
Bedrooms:
3
Bathrooms:
2
Heating:
Electric
Cooling:
Central Air
Appliances:
Convection Oven, Dishwasher, Disposal, Dryer, Ice Maker, Microwave, Range, Refrigerator, Washer
Furnished:
Yes
Floor:
Bamboo, Ceramic Tile
Levels:
One
Additional Features
Property Sub Type:
Condominium
Style:
N/A
Year Built:
2004
Construction Type:
Concrete
Garage Spaces:
No
Covered Spaces:
N/A
Direction Faces:
West
Pets Allowed:
No
Special Condition:
None
Additional Features:
Balcony
Additional Features 2:
Please verify lease restrictions with property management.
Map
- Address521 MANDALAY AVE #307
Featured Properties