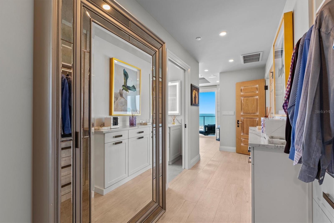
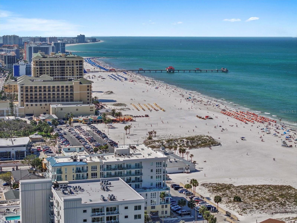
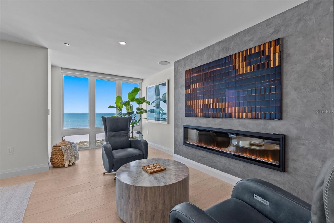
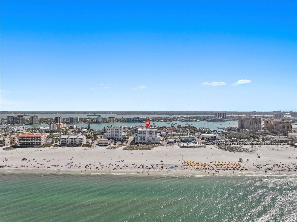
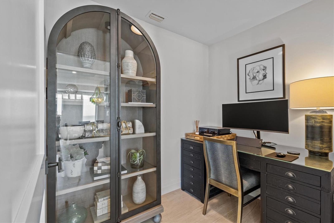
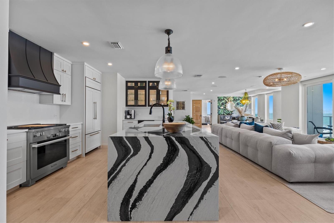
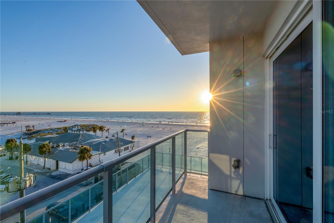
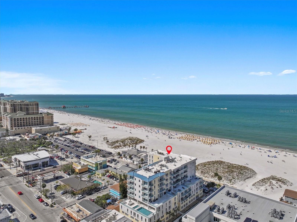
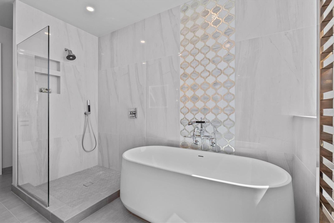
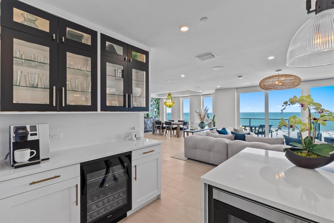
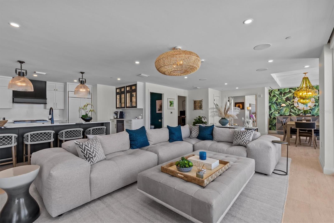

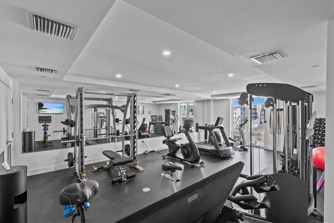
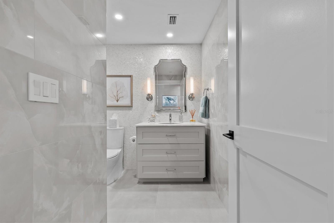
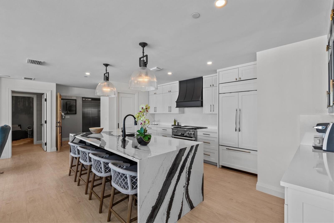
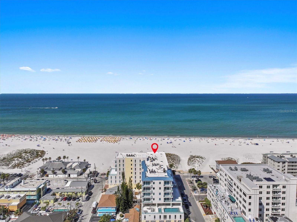

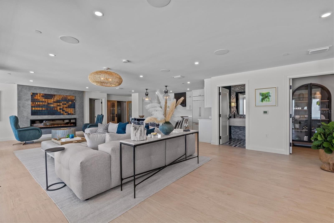
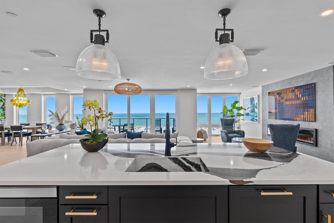
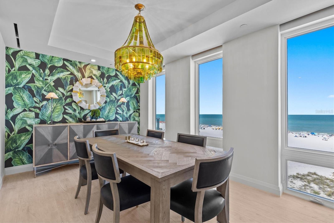
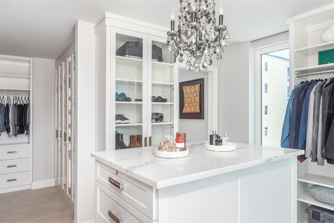
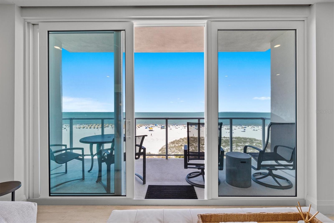
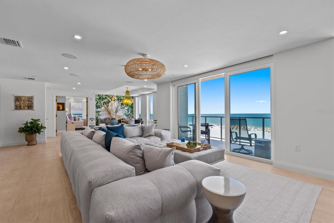
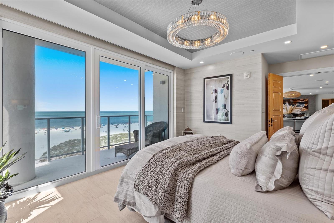
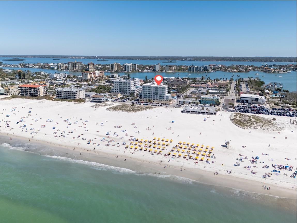
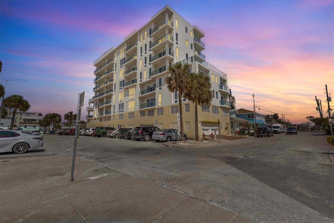
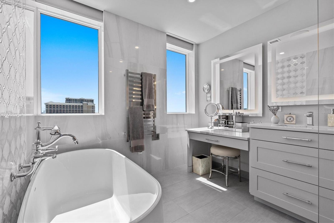
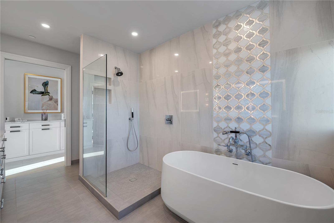
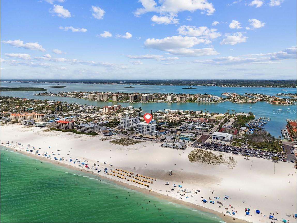

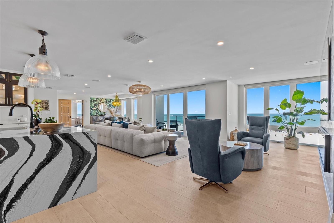
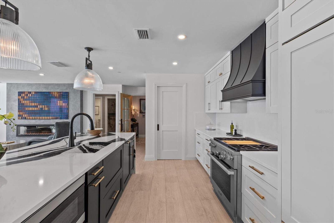
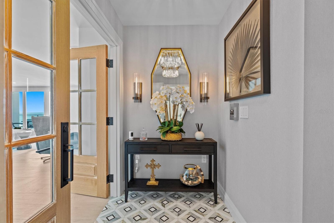
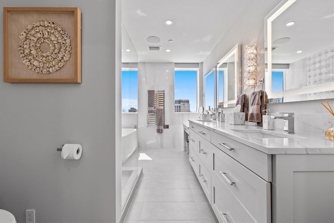

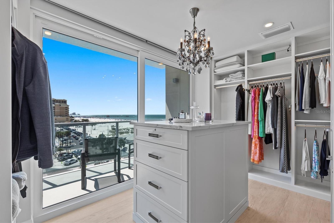
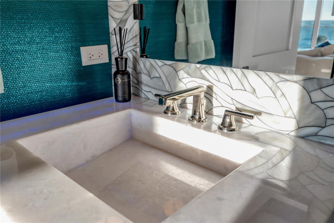
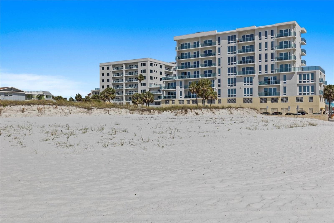
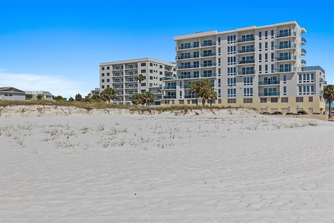
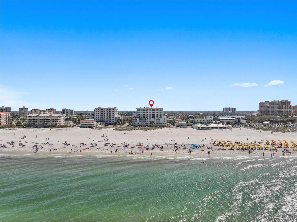
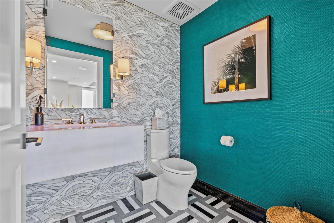
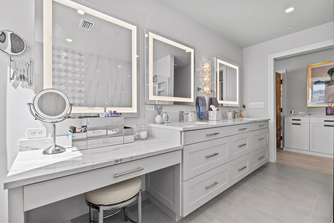
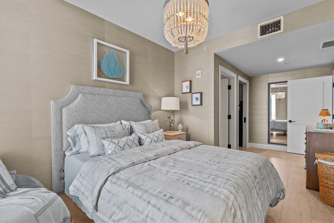
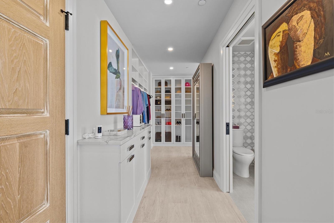
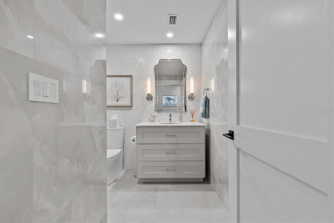
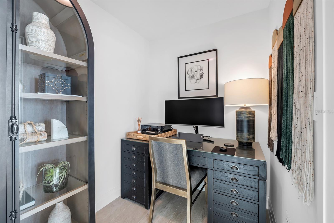
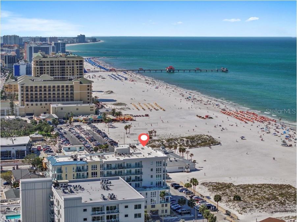
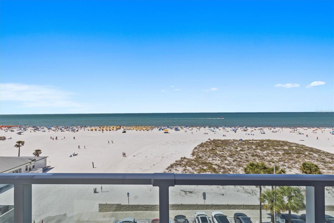
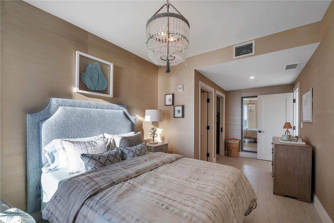
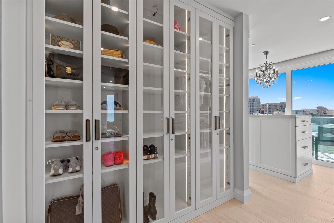
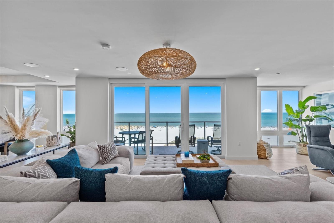
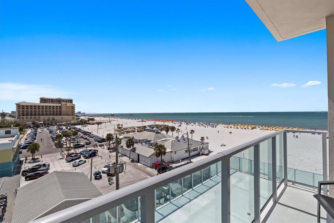
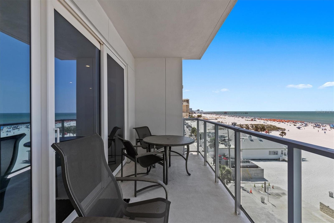
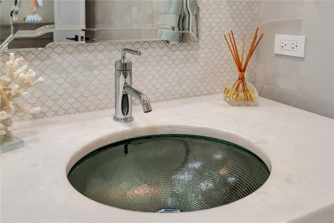
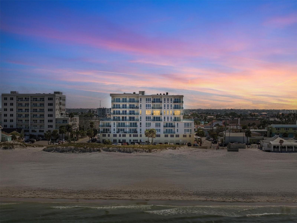
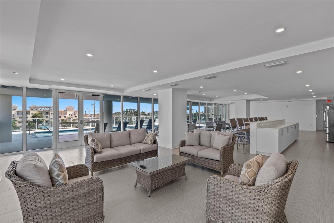
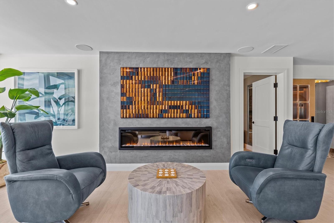
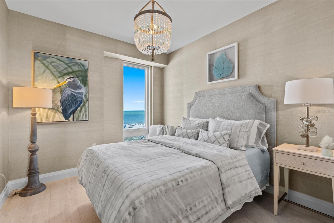
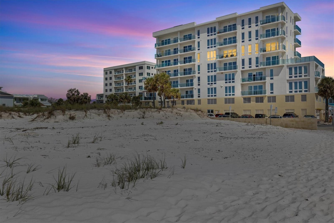
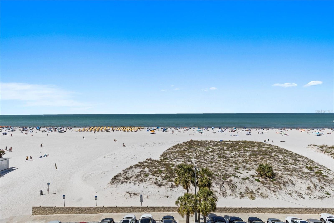
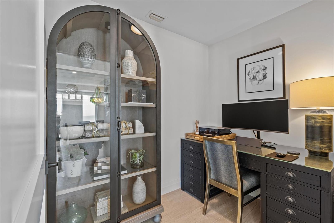
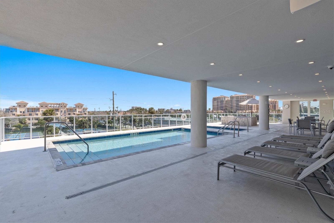
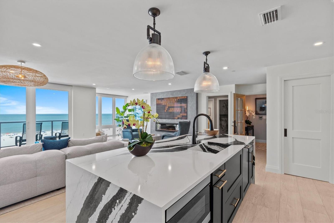
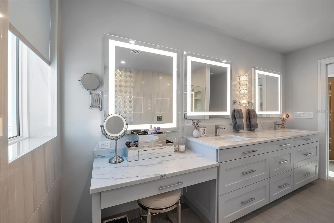
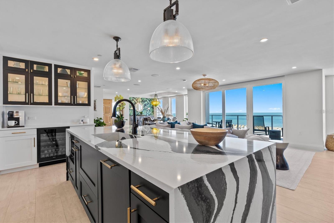

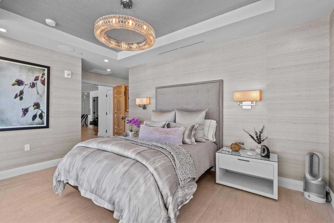
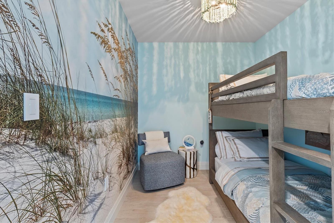
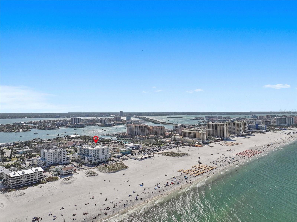
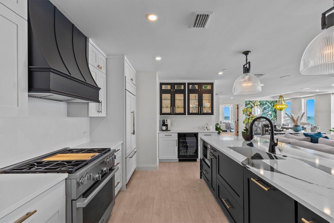
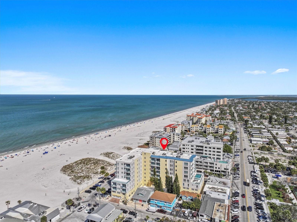
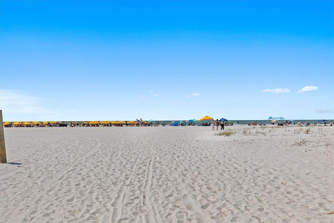
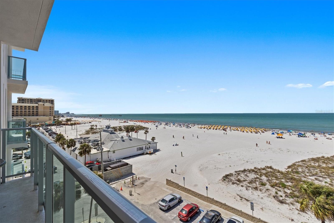
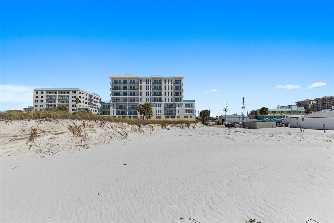
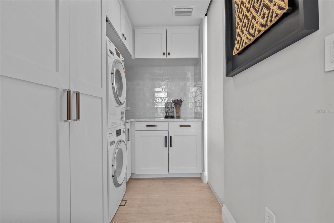
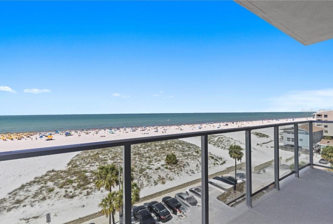
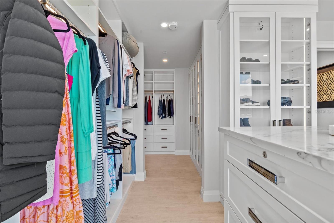
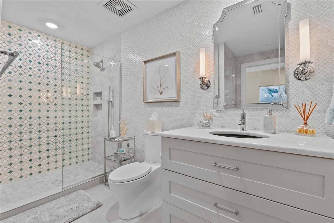
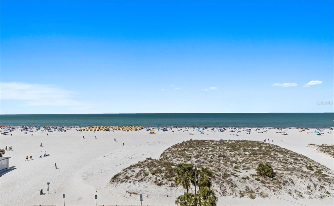
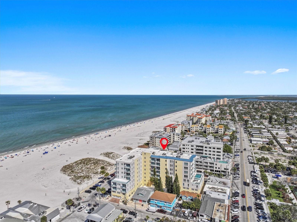
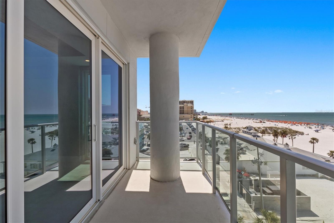
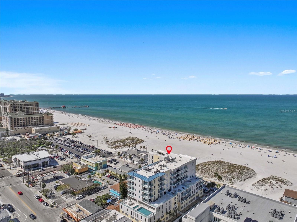
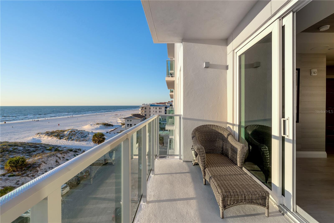
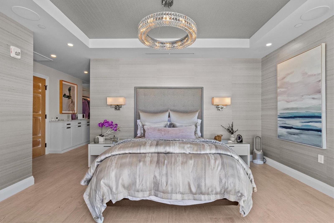
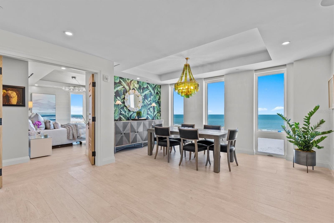
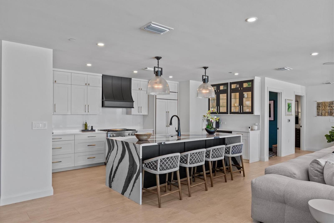
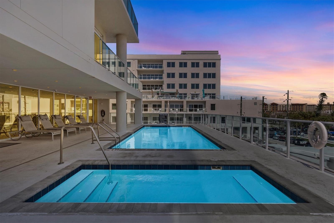
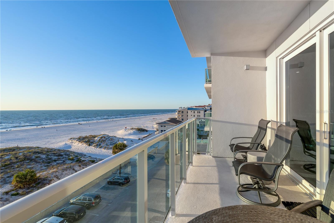
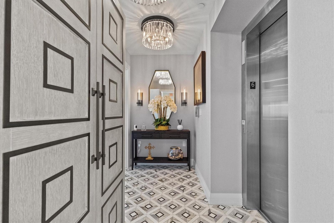
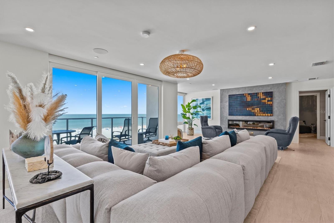
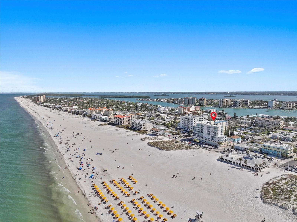
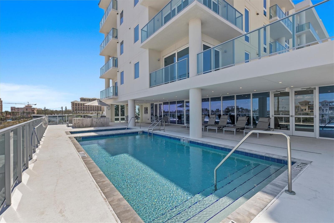
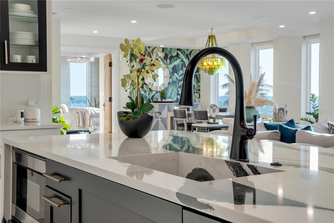
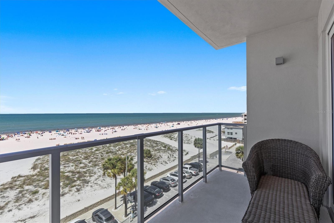
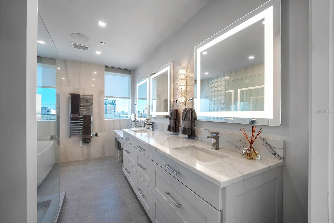


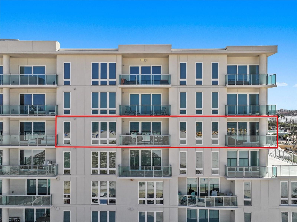
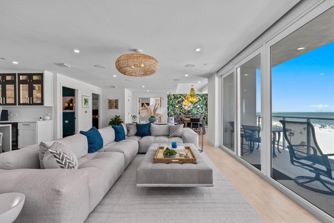
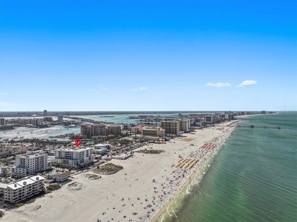
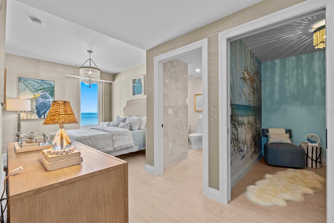
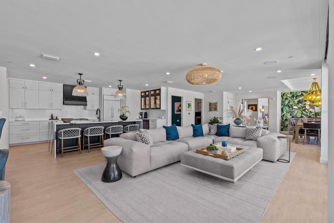
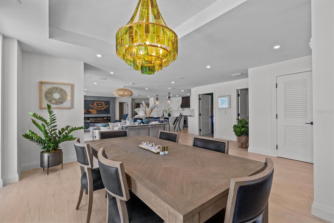
Active
15 AVALON ST #601
$2,995,000
Features:
Property Details
Remarks
Experience the ultimate in luxury beachfront living at Pura Vida Clearwater Beach, where sophistication blends seamlessly with elegance. This exceptional 2,240-square-foot condominium features two bedrooms, a bonus room, an office, and two and a half bathrooms, designed with an open-concept layout that invites natural light and maximizes ocean views. The living, dining, and kitchen areas flow effortlessly into private glass-paneled balconies, providing the perfect setting for both entertaining and everyday relaxation. A harmonious mix of modern and traditional furnishings creates a transitional aesthetic that exudes livable luxury, while custom finishes and designer fixtures by Franco A. Pasquale Design Associates elevate the home's refined ambiance. The chef-inspired gourmet kitchen is a masterpiece, featuring top-of-the-line Miele and Sub-Zero appliances, sleek quartz countertops, custom cabinetry, a wine fridge, a gas stovetop, and a discreetly integrated dishwasher and refrigerator. The centerpiece is a striking waterfall quartz island with integrated deep sink, ideal for preparing meals while enjoying sweeping oceanfront views. After dinner, the primary bedroom provides a serene retreat with generous proportions, floor-to-ceiling windows, and a private balcony which is perfect for sunset gazing. Its en-suite spa-like bathroom boasts dual sinks, a separate water closet, a dedicated vanity, a soaking tub, and a glass-enclosed shower, all enhanced by a luxurious towel warmer. The walk-in closet is nothing short of a boutique-inspired haven, complete with illuminated wardrobe, chandelier, spacious jewelry cabinet, and a hidden washer and dryer with water filtration system, for ultimate convenience. For your out-of-town guests, the guest bedroom offers privacy and comfort with ocean views and its own en-suite bathroom. The oversized walk-in closet has been thoughtfully reimagined into a charming sleeping nook, featuring bunk beds and a custom mural of Clearwater Beach, ensuring every guest has a memorable stay. This property offers secure, gated access with two designated parking spaces that pre-wired for charging stations. A secure private elevator opens directly into the foyer, with an additional secure entry for added peace of mind. Practical features include a bike storage room, a designated beach locker, and a spacious air-conditioned storage unit. Situated in the heart of Clearwater Beach, this prime location offers easy access to pristine sands, vibrant dining experiences, boutique shopping, and recreational activities such as pickleball and a nearby playground. After a day exploring the best of Florida's renowned coastline, unwind by the oversized heated pool and spa, stay active in the well-appointed fitness center, or gather with friends in the inviting club room. Combining luxurious design, thoughtful functionality, and a prime beachfront location, this exceptional property is the ultimate coastal retreat. Contact us today to schedule your private showing and discover the unparalleled lifestyle awaiting you at Pura Vida Clearwater Beach.
Financial Considerations
Price:
$2,995,000
HOA Fee:
N/A
Tax Amount:
$37787
Price per SqFt:
$1337.05
Tax Legal Description:
PURA VIDA RESIDENCES CONDO UNIT 601 TOGETHER WITH THE USE OF PARKING SPACES 44 & 45, STORAGE UNIT 12 & STORAGE LOCKER 11
Exterior Features
Lot Size:
16577
Lot Features:
N/A
Waterfront:
Yes
Parking Spaces:
N/A
Parking:
Basement
Roof:
Metal
Pool:
Yes
Pool Features:
Heated, In Ground
Interior Features
Bedrooms:
2
Bathrooms:
3
Heating:
Central
Cooling:
Central Air
Appliances:
Dishwasher, Dryer, Microwave, Range, Refrigerator, Washer, Water Filtration System, Wine Refrigerator
Furnished:
Yes
Floor:
Ceramic Tile, Marble
Levels:
One
Additional Features
Property Sub Type:
Condominium
Style:
N/A
Year Built:
2020
Construction Type:
Block, Stucco
Garage Spaces:
Yes
Covered Spaces:
N/A
Direction Faces:
South
Pets Allowed:
Yes
Special Condition:
None
Additional Features:
Balcony, Sliding Doors
Additional Features 2:
Buyer to verify all leasing restrictions with management company.
Map
- Address15 AVALON ST #601
Featured Properties