
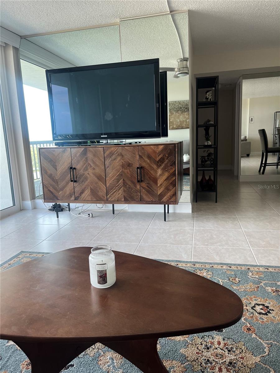
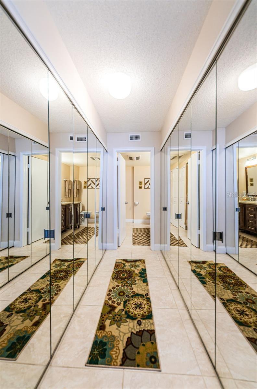


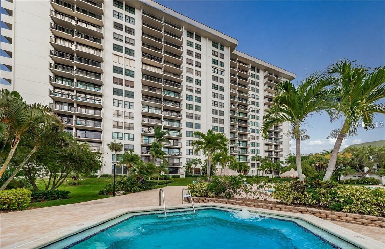
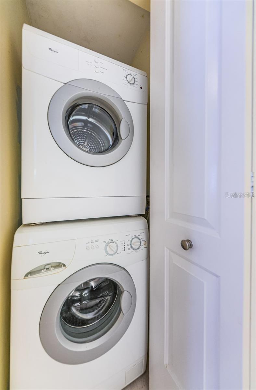
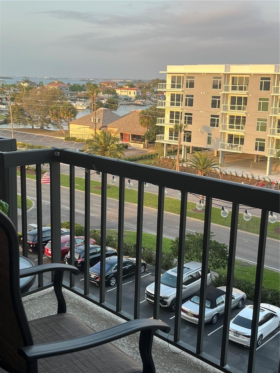
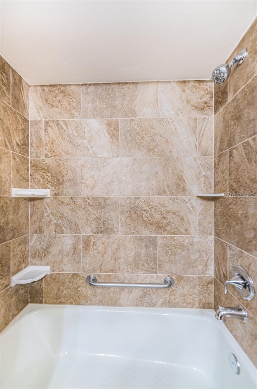
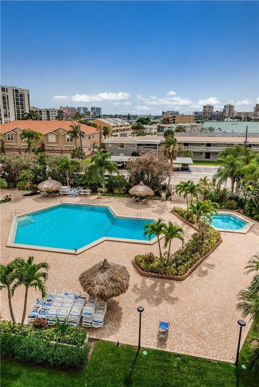







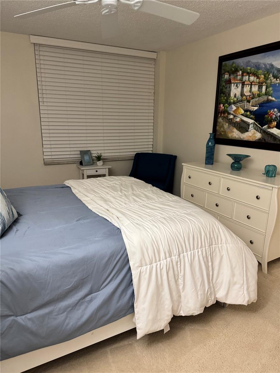

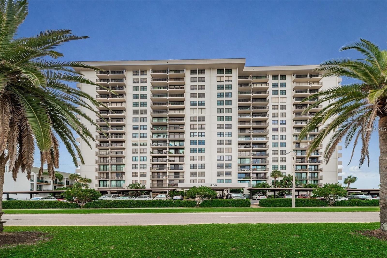

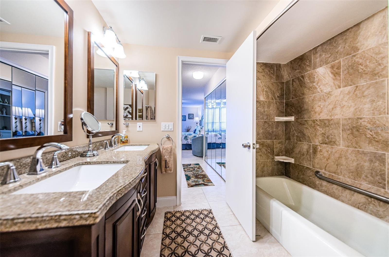
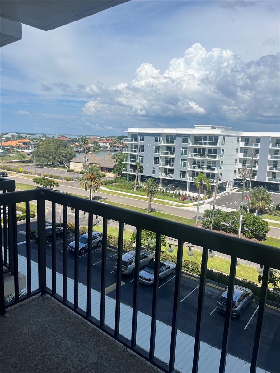
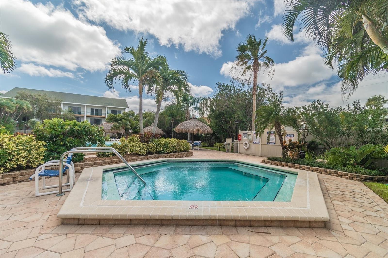
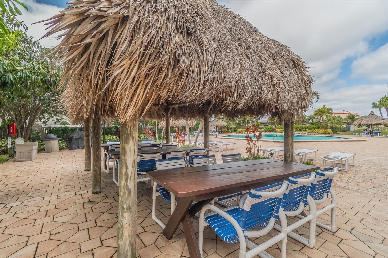
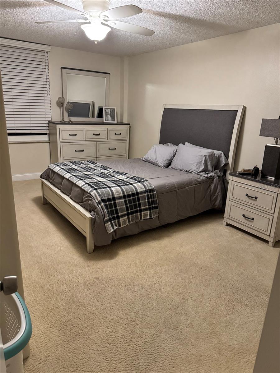



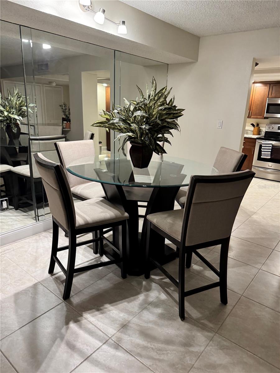
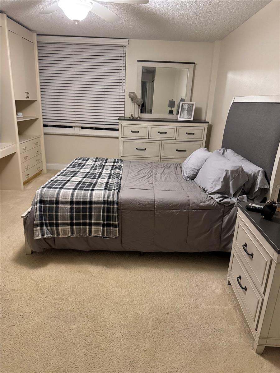


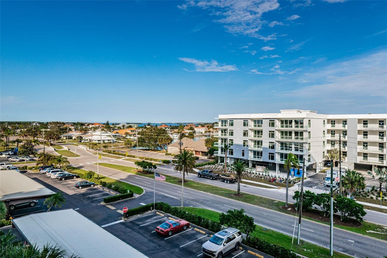
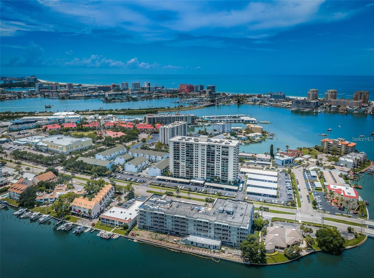
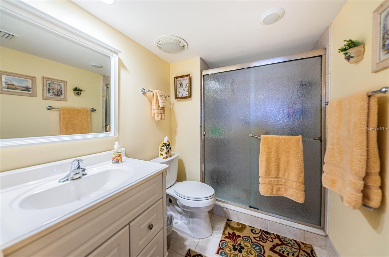




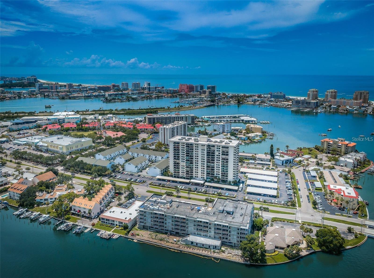


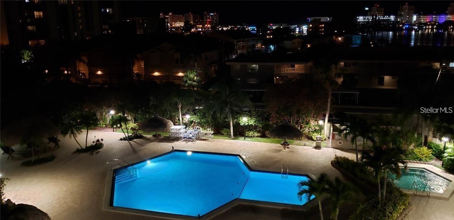




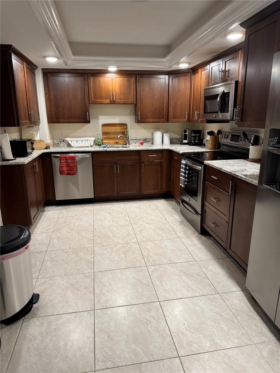

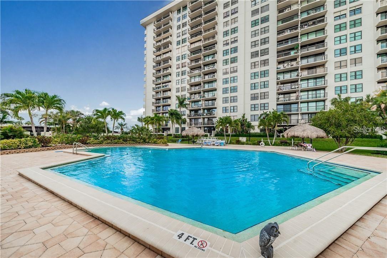






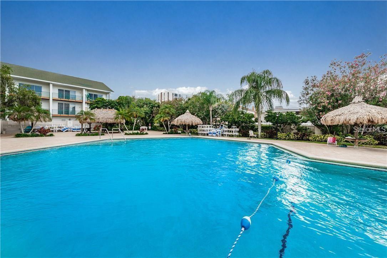
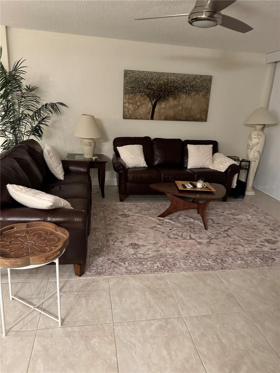



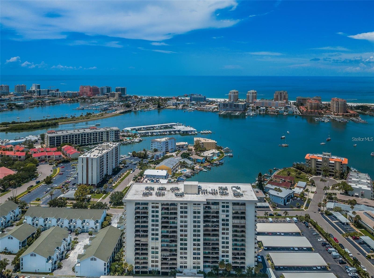

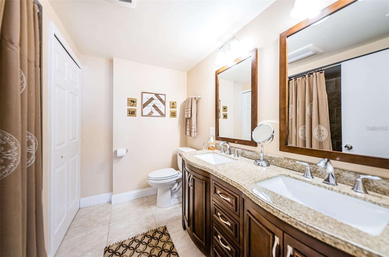
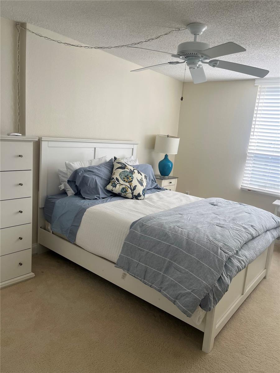
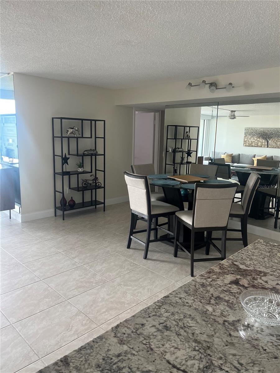
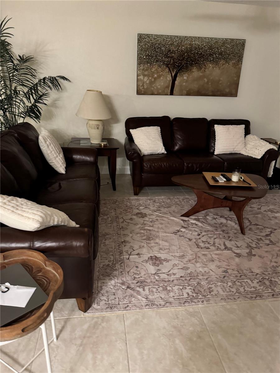
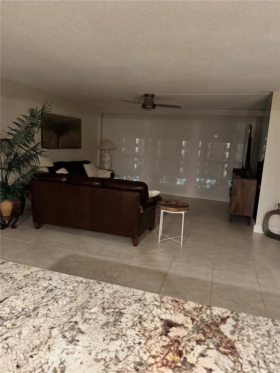

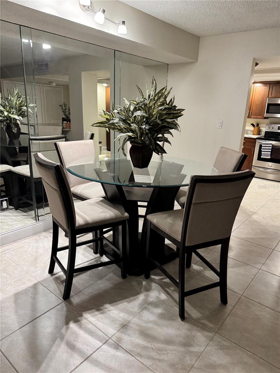








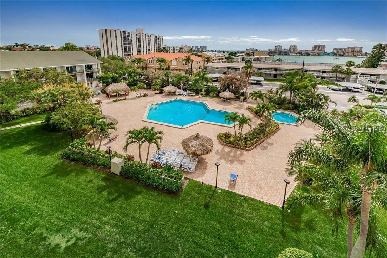
Active
400 ISLAND WAY #509
$440,000
Features:
Property Details
Remarks
STUNNING FURNISHED 2 BEDROOM, 2 BATH CONDO featuring hurricane windows and glass sliding doors, situated in the highly sought-after Starboard building within Island Estates of Clearwater. This condo invites you to experience the ultimate coastal lifestyle. Begin your day on your east-facing balcony, where you'll be captivated by breathtaking sunrises. The open floor plan is filled with natural light and boasts large tile flooring throughout the main living areas. The spacious kitchen offers an abundance of cabinet and counter space, complete with a breakfast bar. Additional kitchen features include granite countertops, an under-mount sink, pull-out drawers, stainless steel appliances, a pantry, recessed lighting, and a breakfast buffet. The dining area easily accommodates four people. You'll have plenty of space for entertaining in the living room, which has glass sliding doors that open to the balcony. The master bedroom includes an en-suite bath with dual sinks and a tub/shower combination. In addition to this exceptional home, enjoy the amenities of this resort-style building: a waterfront yacht club, a party room with a billiard table and kitchen, a fitness center with saunas and showers, and a private heated swimming pool, jacuzzi, tiki huts, BBQ grills, and a picnic area. Conveniently located just a short distance from the world-famous Clearwater Beach, as well as grocery stores, pharmacies, banks, restaurants, dry cleaners, nail salons, and more. The building is on the Jolly Trolley route and the ferry route to Clearwater Beach, Downtown Clearwater, or Dunedin, providing easy access to public transportation. No age restrictions apply.
Financial Considerations
Price:
$440,000
HOA Fee:
1100
Tax Amount:
$9483.08
Price per SqFt:
$338.46
Tax Legal Description:
STARBOARD TOWER CLIPPER COVE CONDO UNIT 509
Exterior Features
Lot Size:
127564
Lot Features:
N/A
Waterfront:
No
Parking Spaces:
N/A
Parking:
N/A
Roof:
Concrete
Pool:
No
Pool Features:
N/A
Interior Features
Bedrooms:
2
Bathrooms:
2
Heating:
Central
Cooling:
Central Air
Appliances:
Dishwasher, Disposal, Dryer, Microwave, Range, Refrigerator, Washer
Furnished:
No
Floor:
Ceramic Tile
Levels:
One
Additional Features
Property Sub Type:
Condominium
Style:
N/A
Year Built:
1978
Construction Type:
Block
Garage Spaces:
No
Covered Spaces:
N/A
Direction Faces:
East
Pets Allowed:
No
Special Condition:
None
Additional Features:
Balcony
Additional Features 2:
Association approval required
Map
- Address400 ISLAND WAY #509
Featured Properties