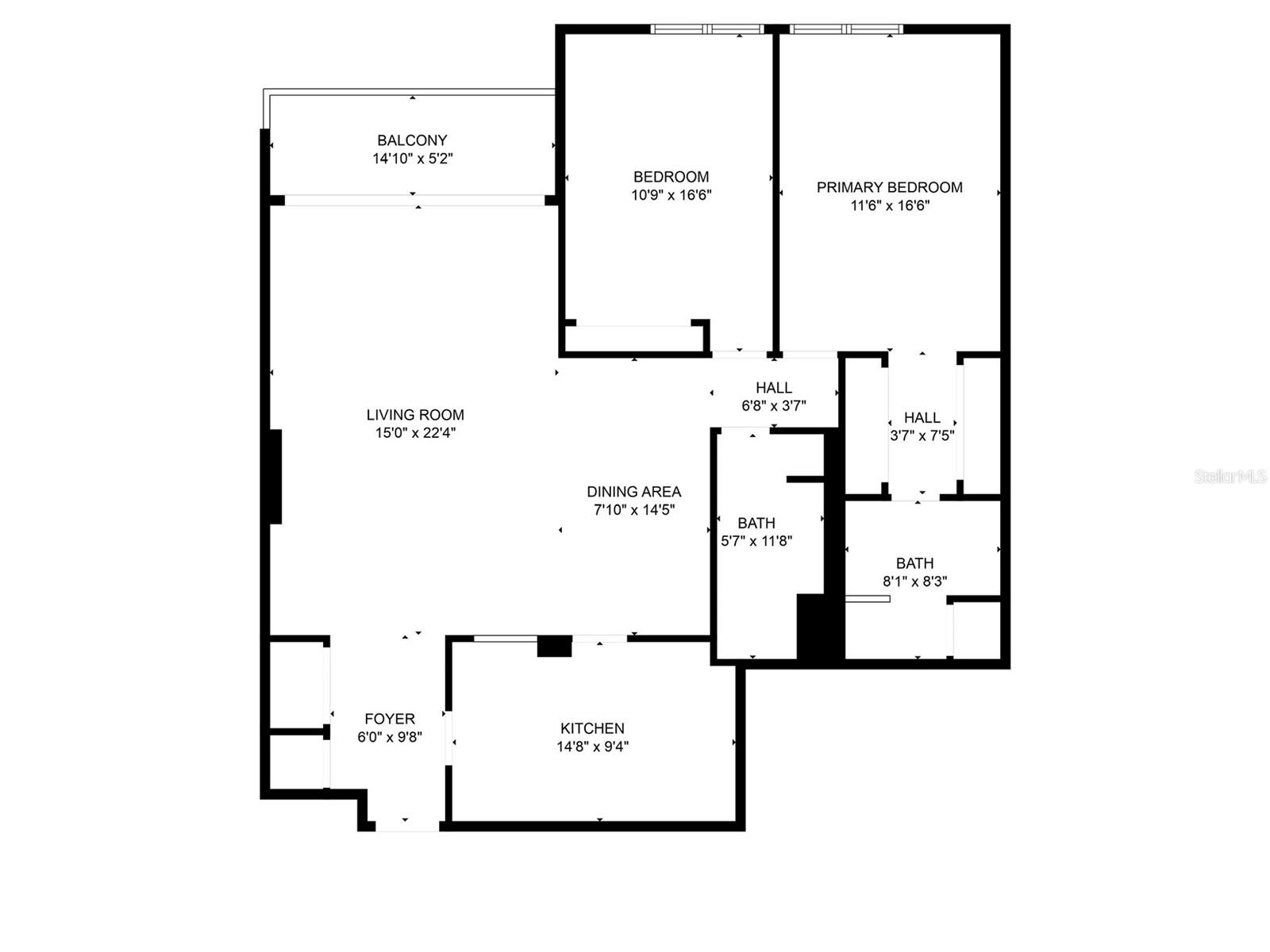
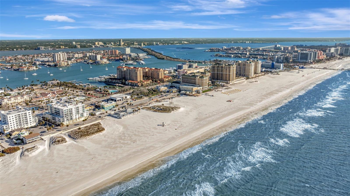
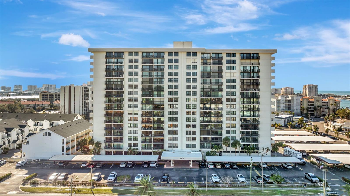
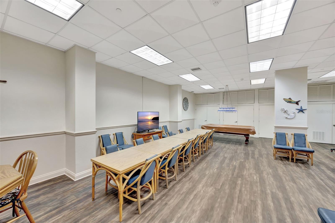
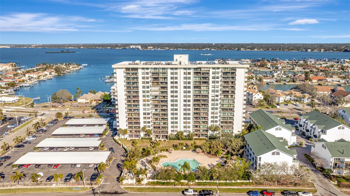
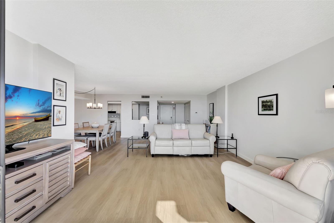
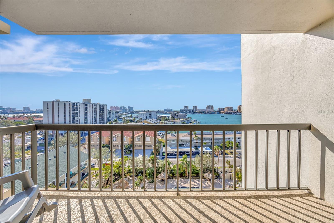
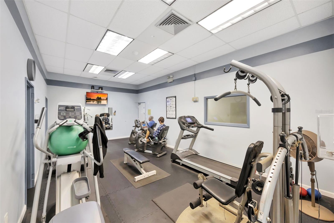
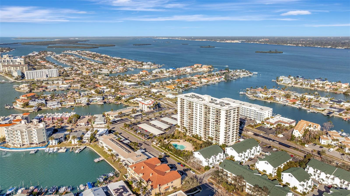
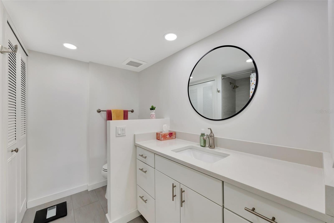
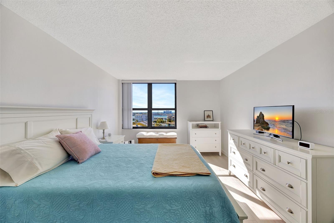
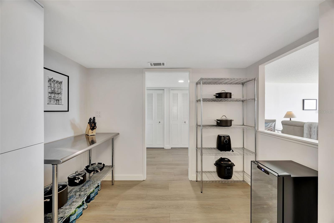
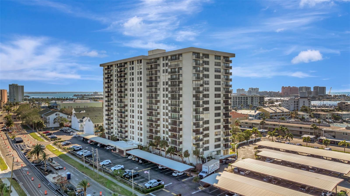
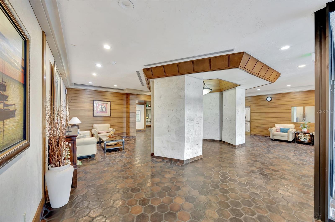
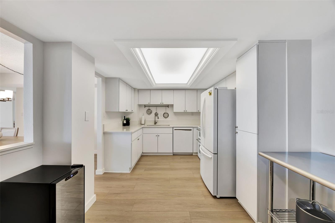
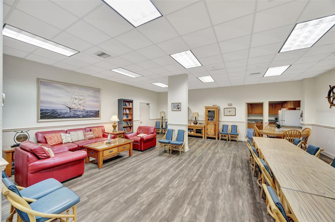
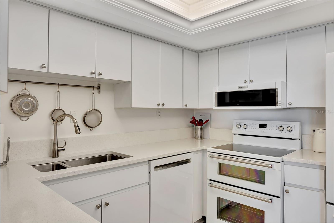

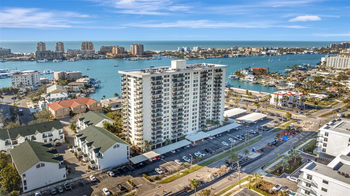
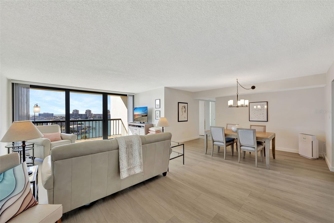
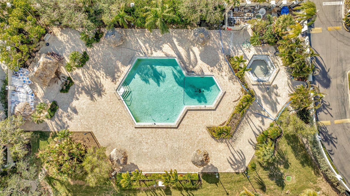
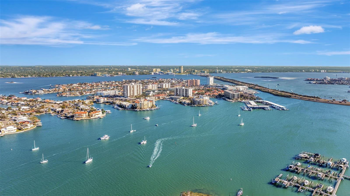
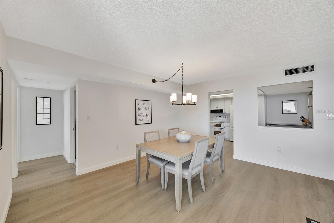
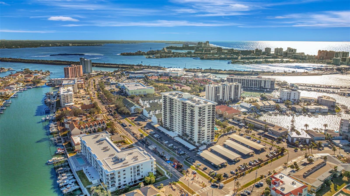
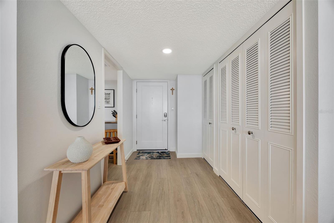
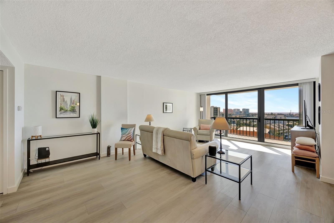
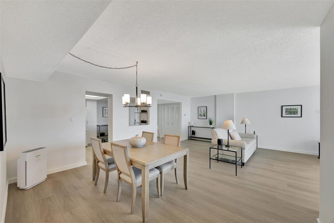
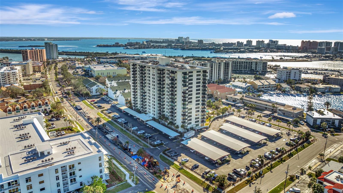
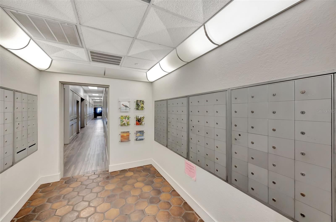
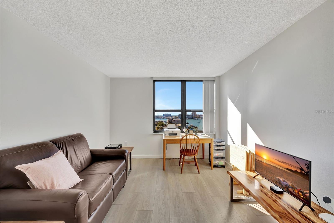
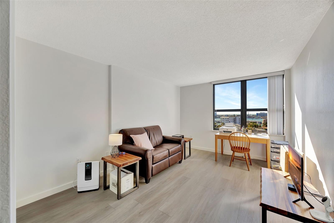

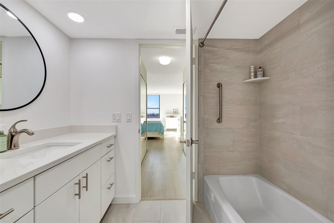
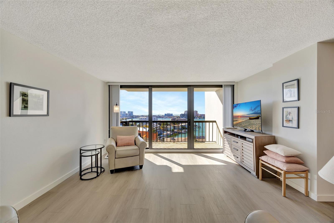
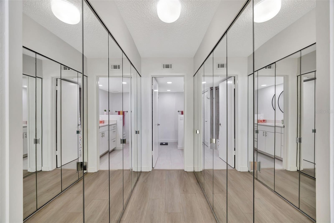
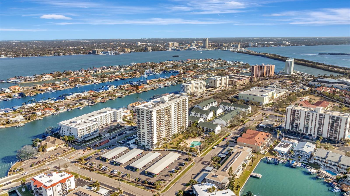
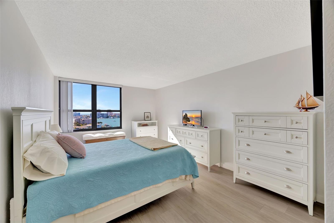

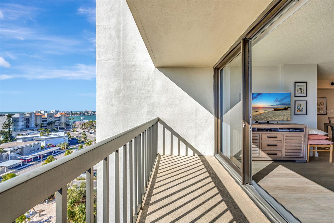
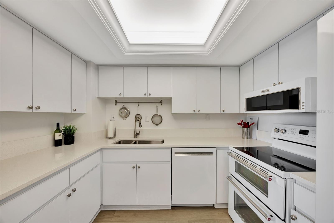
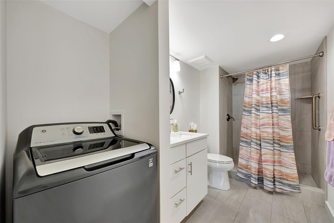
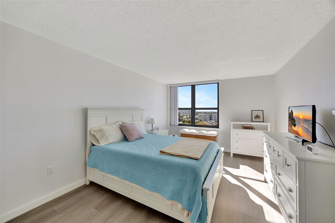

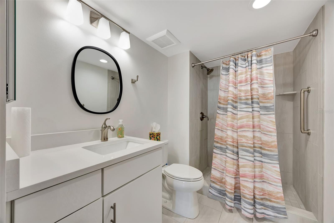
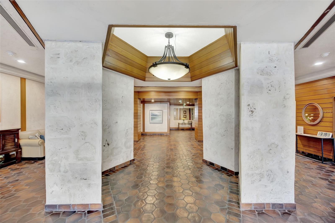
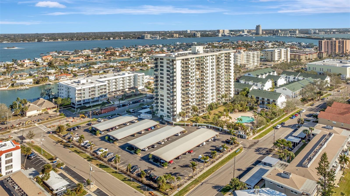

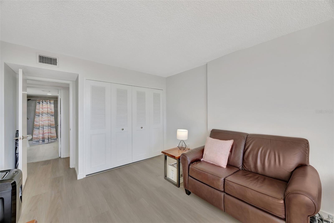
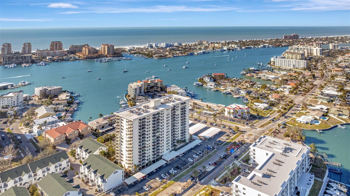
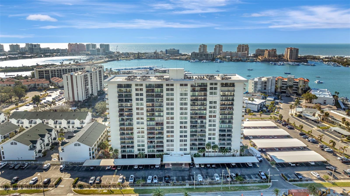
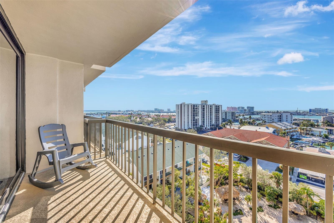
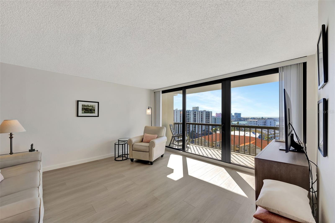
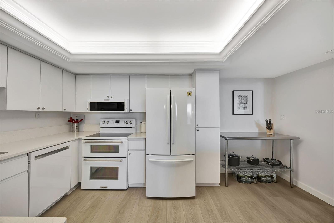
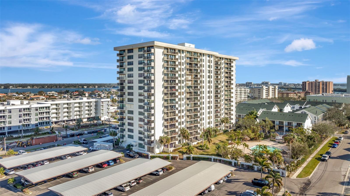

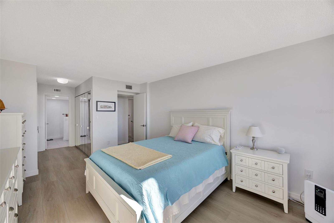

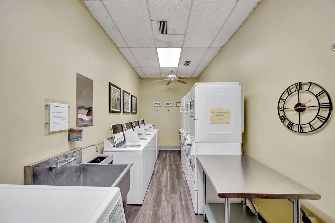
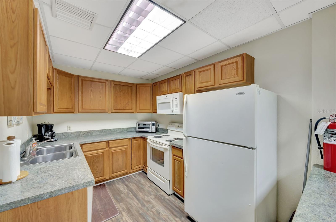
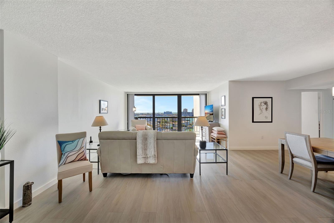
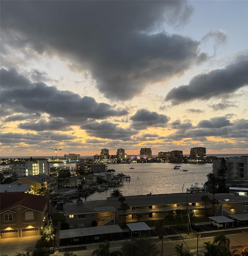
Active
400 ISLAND WAY #903
$499,900
Features:
Property Details
Remarks
GORGEOUS CONDO with CLEARWATER BEACH VIEWS! Welcome to your dream coastal retreat! This beautifully remodeled 1,300 sq. ft. west-facing unit offers spectacular sunsets and panoramic views of Clearwater Beach from the comfort of your living room. The city skyline views of the beach at night will take your breath away! The modern kitchen is a chef’s delight, featuring sleek quartz countertops, a Samsung refrigerator and Kitchen aide appliances—including a double oven stove, dishwasher, and microwave—and a full water conditioning system available to ensure the highest water quality! Impact rated windows and Sliding Door! Luxury vinyl tile flooring flows seamlessly throughout the home, complemented by durable porcelain Tile in the bathrooms. Every inch of this condo has been thoughtfully updated to blend style and functionality. There is a large pool area with Tiki Huts, BBQ Grill, workout room and more. Island Estates has all you need including Fine Dining, Publix/ Pharmacy, Urgent Care, nail salons, dry cleaning, a UPS store, gas and service station, Banks, a convenience mart and The Clearwater Marine Aquarium. Enjoy all that the area has to offer. Tampa International Airport and PIE are a convenient drive away along with many exciting events in the Tampa area. Become a member of the Island Estates Civic Association and enjoy. For those that enjoy the beach you could walk to the beach or take the Jolly Trolley. Experience the ultimate in coastal living—schedule your showing today!
Financial Considerations
Price:
$499,900
HOA Fee:
N/A
Tax Amount:
$2413.86
Price per SqFt:
$384.54
Tax Legal Description:
STARBOARD TOWER CLIPPER COVE CONDO UNIT 903
Exterior Features
Lot Size:
127564
Lot Features:
FloodZone, City Limits, Near Public Transit
Waterfront:
No
Parking Spaces:
N/A
Parking:
Assigned, Driveway, Guest
Roof:
Membrane
Pool:
No
Pool Features:
Deck, Gunite, Heated, In Ground, Lighting, Tile
Interior Features
Bedrooms:
2
Bathrooms:
2
Heating:
Electric
Cooling:
Central Air
Appliances:
Dishwasher, Microwave, Range, Refrigerator, Washer
Furnished:
Yes
Floor:
Tile, Vinyl
Levels:
One
Additional Features
Property Sub Type:
Condominium
Style:
N/A
Year Built:
1978
Construction Type:
Concrete, Stucco
Garage Spaces:
No
Covered Spaces:
N/A
Direction Faces:
West
Pets Allowed:
No
Special Condition:
None
Additional Features:
Balcony, Lighting, Outdoor Grill, Private Mailbox, Sidewalk, Sliding Doors, Storage
Additional Features 2:
Buyers to verify with property manager
Map
- Address400 ISLAND WAY #903
Featured Properties