

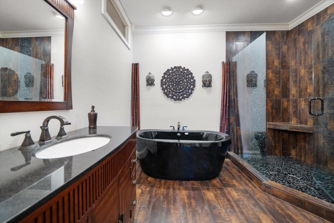
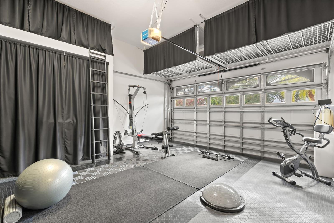





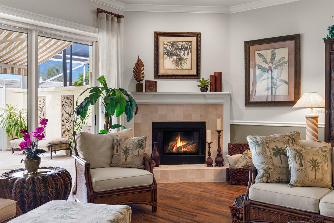


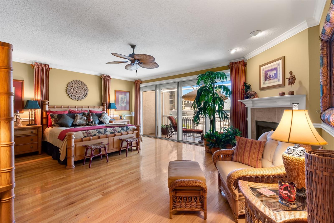

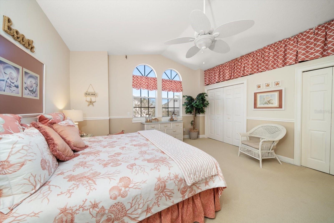









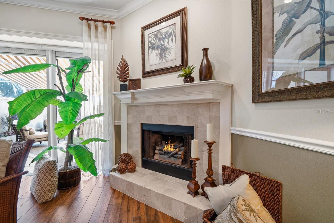


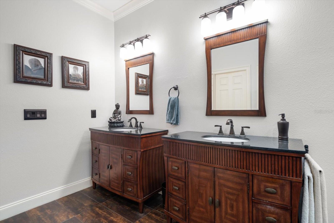
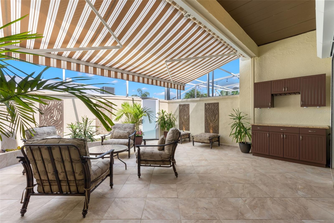





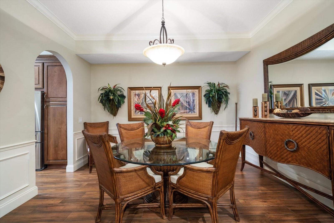
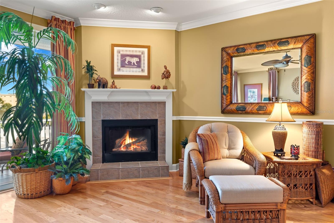
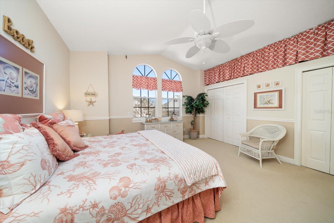


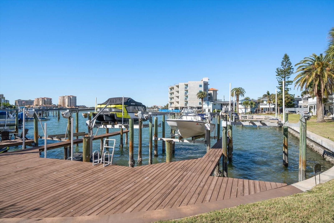


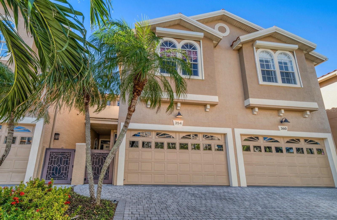




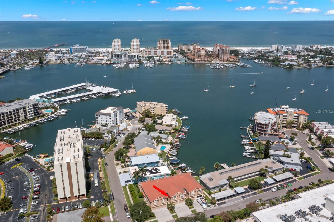











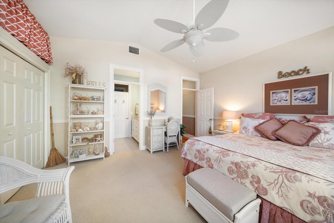

















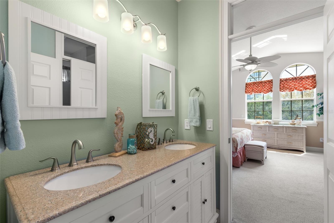
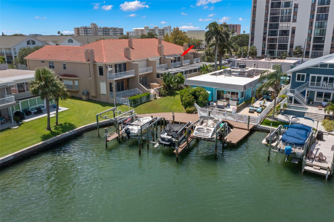

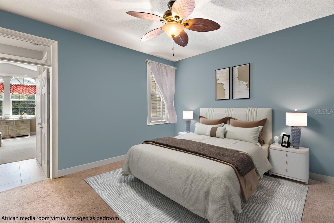

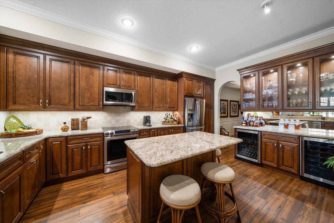
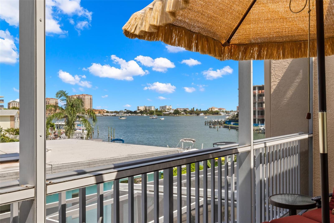


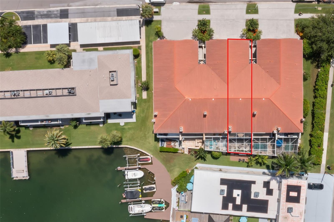










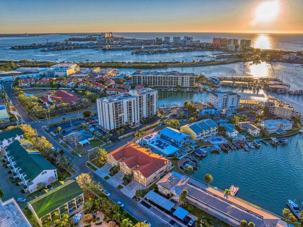


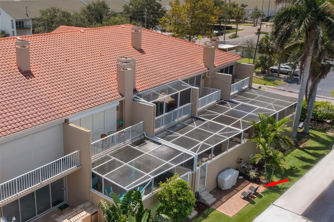
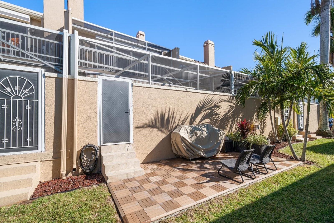




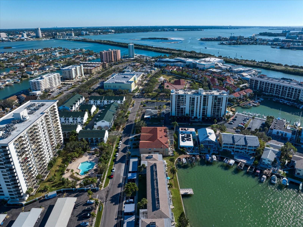





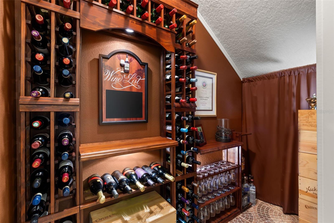





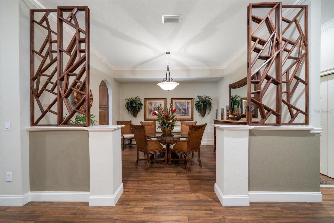
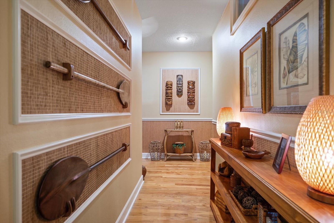
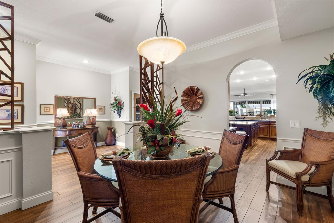



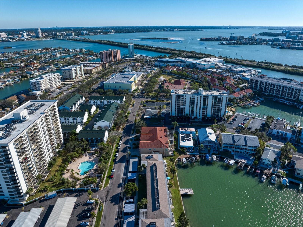

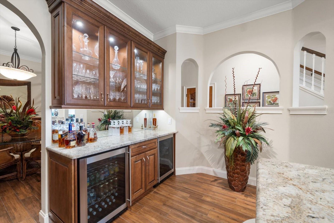


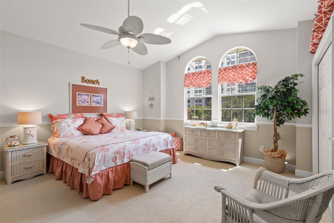

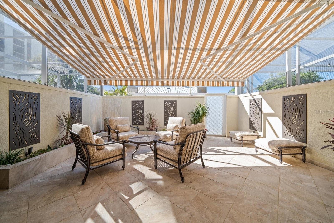





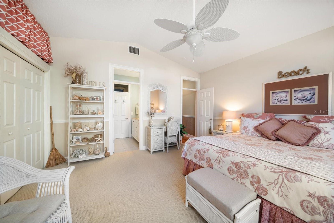


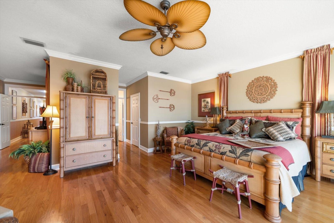



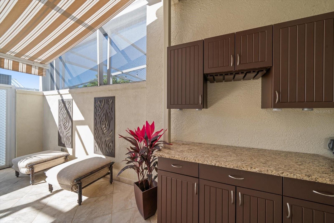
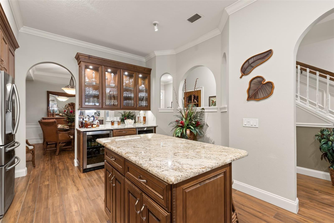

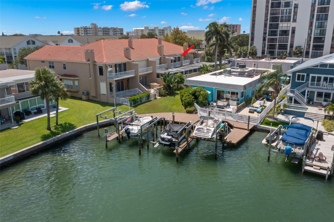
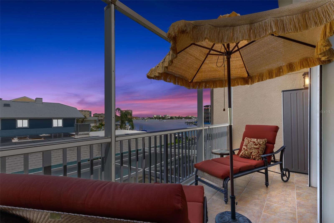


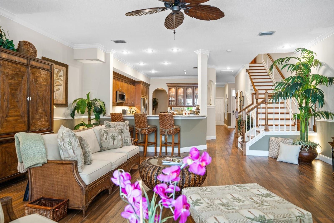
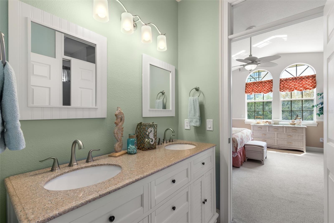
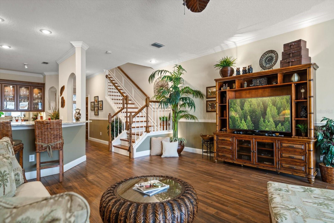

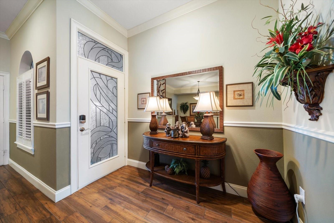

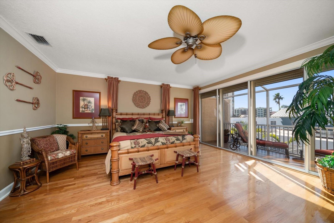
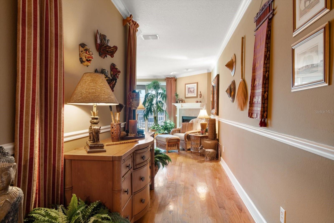

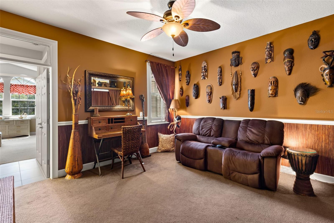
Active
354 LARBOARD WAY
$1,199,000
Features:
Property Details
Remarks
Absolutely No Water Damage from Hurricanes! Welcome to Dolphin's Landing Townhome Community, a practical alternative to a single waterfront home. Enjoy maintenance-free living with no yard work! This extraordinary residence showcases a refined selection of high-end finishes that result in a harmonious blend of timeless luxury. This home features enhancements such as a custom-built wine alcove, custom-designed kitchen, enhanced lanai, redefined space in the garage, and space captured to promote function and storage throughout. Wood-look tile floors span the open concept main living area with 10-foot ceilings and expansive 15-foot sliding glass doors that bathe the home in natural light. The interior exudes effortless sophistication, accented by custom crown molding and artistic details. The gourmet kitchen is stylish and functional, designed for entertaining. The exquisite, rich wood cabinetry finish is topped with granite, including the mirrored backsplash bar with a beverage and wine fridge. The primary suite offers a serene retreat, blending rich textures and intricate detailing, and an enclosed balcony off the suite offers beautiful views of the Mandalay Channel. The spa-like primary bath includes a Jacuzzi Bravo PureAir Tub, a custom glass-enclosed shower, and dual walnut vanities with marble, with custom his-and-her custom closets completing the suite. Rich wood floors grace the primary suite and hallways, while additional bedrooms feature dual closets, quality carpeting, and abundant storage. High and dry with an elevation certificate of 11.27, this residence is equipped with switch-controlled hurricane shutters for every opening and benefits from having homes on either side for added protection. This feature also appeals to frequent travelers who want peace of mind, not just from storms, but for safety reasons (once locked down, the home is safer and more secure). The roof includes third-nail hurricane reinforcements, while the garage door features hurricane braces. A 6.5 ft wall around the enclosed lanai provides additional shelter from wind, and the lanai itself is outfitted with a retractable, remote-controlled awning for hot summer days. The two-car garage is a versatile, finished flex space, perfect for working out, hosting overflow parties, or even transforming into a dance floor. Outside, a private terrace provides a peaceful escape, perfect for hosting intimate gatherings or enjoying quiet moments. This serene space offers complete relaxation with a spa-like feel from the peaceful waters gently running from the fountain or entertaining with decorative lighted panels and a marble-top dry bar for hosting. Step outside the private lanai to your grilling area and take in the water views from our Dolphin Landing's community private dock. Situated in Island Estates, a highly sought-after waterfront community less than 1 mile from Clearwater Beach, this townhome combines the best of luxury living with convenient access to local amenities. This is an opportunity to own a residence that embodies elegance without compromise. Schedule your private tour today to experience the art of living well.
Financial Considerations
Price:
$1,199,000
HOA Fee:
2400
Tax Amount:
$9649
Price per SqFt:
$403.03
Tax Legal Description:
DOLPHIN'S LANDING LOT 3
Exterior Features
Lot Size:
3197
Lot Features:
Flood Insurance Required, FloodZone, City Limits, Landscaped, Near Marina, Near Public Transit, Sidewalk, Sloped, Paved
Waterfront:
Yes
Parking Spaces:
N/A
Parking:
Assigned, Garage Door Opener, Ground Level, Reserved
Roof:
Tile
Pool:
No
Pool Features:
N/A
Interior Features
Bedrooms:
3
Bathrooms:
3
Heating:
Central, Electric
Cooling:
Central Air, Zoned
Appliances:
Bar Fridge, Cooktop, Dishwasher, Disposal, Dryer, Electric Water Heater, Freezer, Ice Maker, Microwave, Range, Refrigerator, Washer, Water Softener, Wine Refrigerator
Furnished:
Yes
Floor:
Carpet, Tile, Wood
Levels:
Two
Additional Features
Property Sub Type:
Townhouse
Style:
N/A
Year Built:
1998
Construction Type:
Concrete
Garage Spaces:
Yes
Covered Spaces:
N/A
Direction Faces:
East
Pets Allowed:
No
Special Condition:
None
Additional Features:
Awning(s), Balcony, Courtyard, Hurricane Shutters, Lighting, Outdoor Grill, Private Mailbox, Rain Gutters, Shade Shutter(s), Sidewalk, Sliding Doors, Sprinkler Metered
Additional Features 2:
Please confirm with HOA
Map
- Address354 LARBOARD WAY
Featured Properties