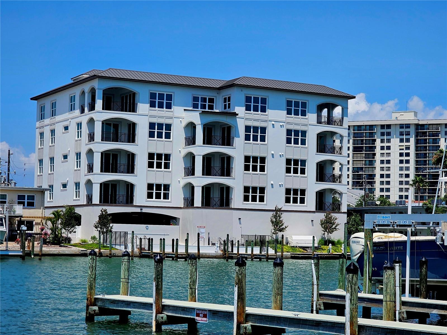
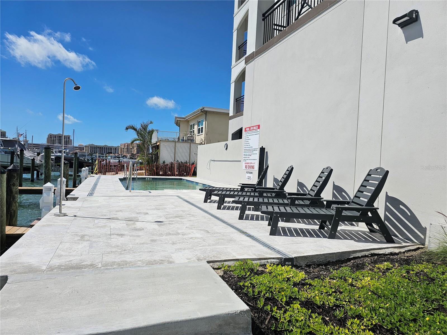

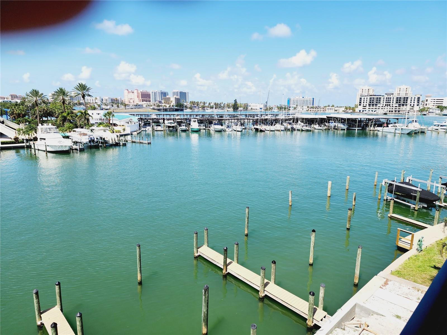
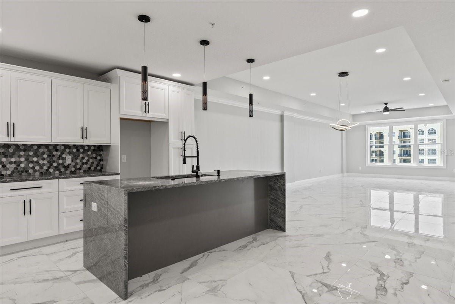
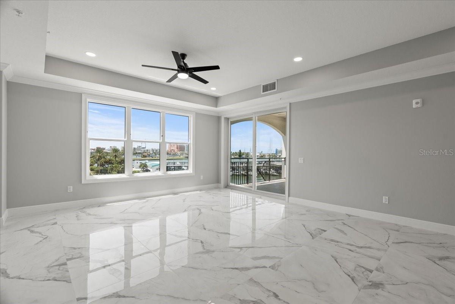
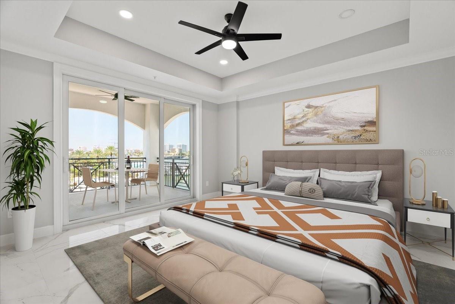
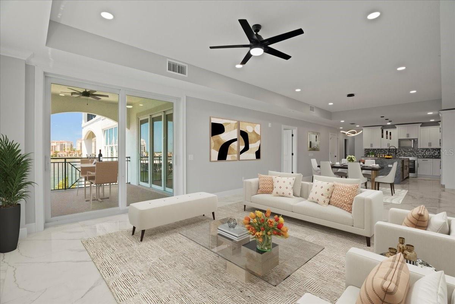
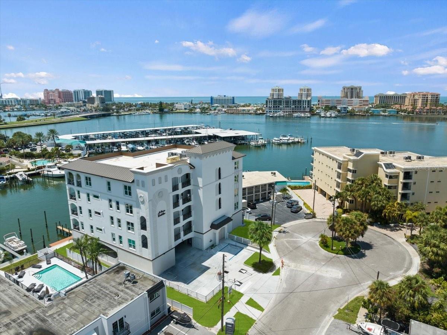
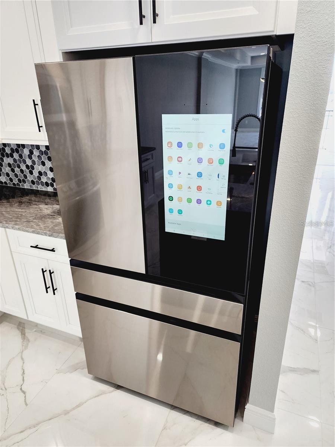
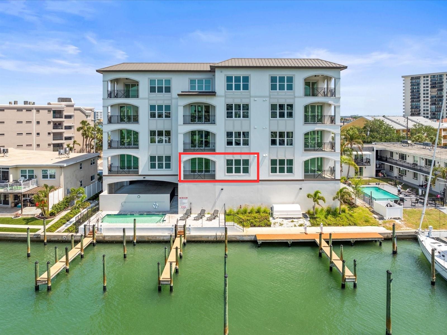

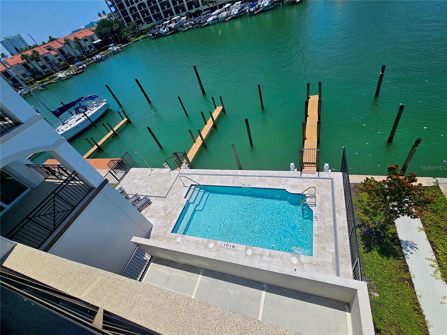
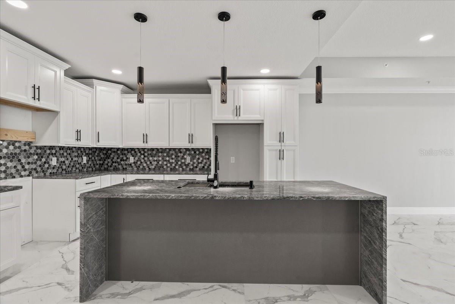

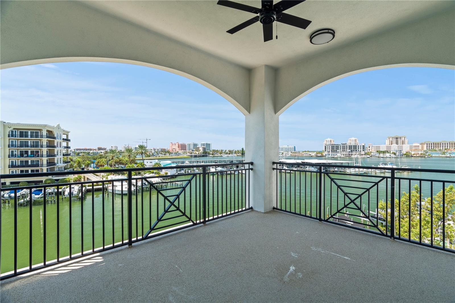
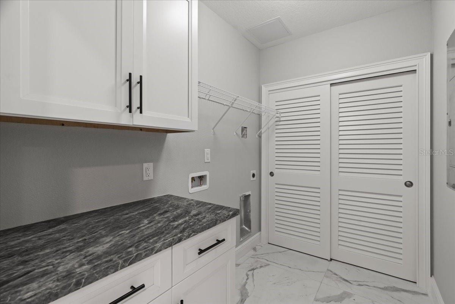
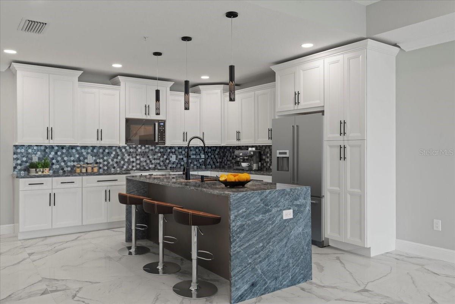
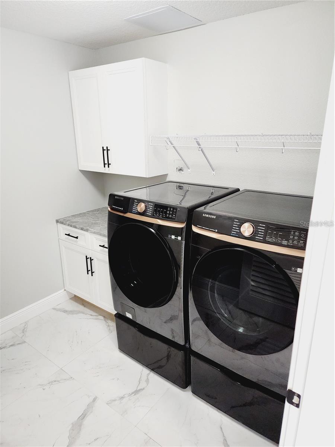
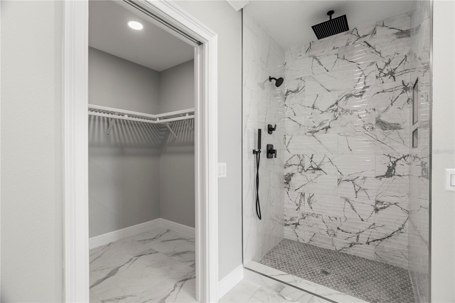
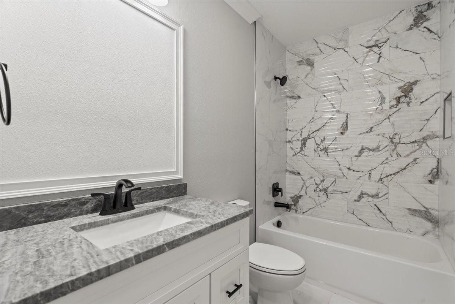
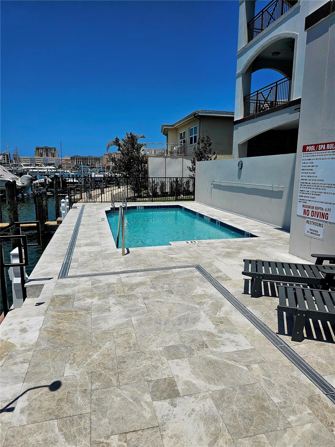
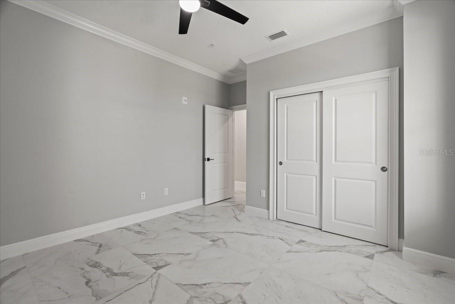

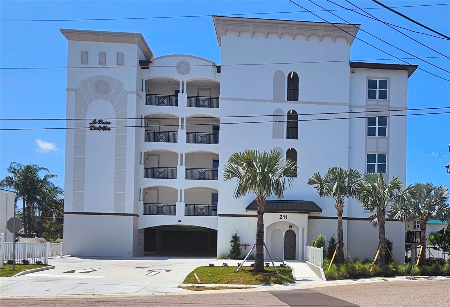
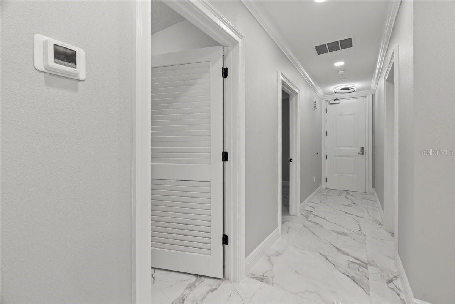
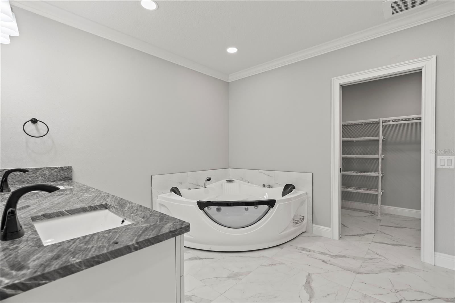
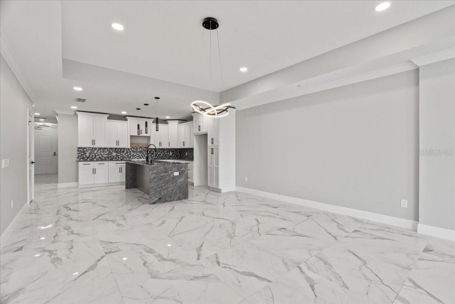
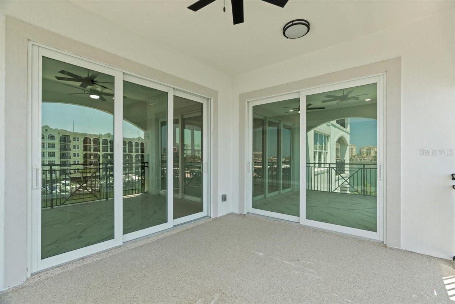
Active
211 DOLPHIN PT #202
$1,020,000
Features:
Property Details
Remarks
One or more photo(s) has been virtually staged. Move in Ready New Construction! Good News for Buyers NO Assessments and NO Insurance claims! Welcome to La Brisa Del Mar, the newest pinnacle of luxury coastal living in Clearwater's esteemed Island Estates with 11 condo Suites and 6 boat slips available to purchase. Translated from Spanish, La Brisa Del Mar means "Sea Breeze," capturing the essence of the exquisite lifestyle that awaits within. This meticulously crafted condominium presents an unrivaled opportunity to indulge in refined coastal living. Thoughtfully curated, this residence boasts three bedrooms, and two bathrooms, at 1965 sq. ft. The elegant large tile flooring exudes opulence, while expansive terraces offer a seamless fusion of indoor and outdoor living, revealing breathtaking panoramic water views that will leave you in awe. Prepare to be captivated by the chef-inspired kitchen, a true masterpiece. Dressed in stunning granite countertops, the kitchen features a functional island and a suite of cutting-edge Samsung appliances. Among these appliances is a smart 4-door-flex refrigerator made of sleek stainless steel, equipped with a family hub screen. Complementing this is a range with an overhead microwave in stainless steel finish. For your laundry needs, a 5.0 cu. ft. Extra Large Capacity Smart Front Load Washer with Super Speed Wash and Steam, along with a matching dryer for your convenience. The master suite surpasses expectations with a luxurious blend of functionality. A spacious walk-in closet gracefully accommodates your wardrobe. The elegant en-suite bathroom features double bowl sinks on a captivating granite countertop. A private toilet area ensures exclusivity. The walk-in shower offers a tranquil rain bonnet shower-head, while the corner whirlpool bathtub provides rejuvenating hydro-massage jets for ultimate relaxation. Delight in leisurely moments by the community swimming pool, immersing yourself in its refreshing waters. Situated on deep intercoastal waters, La Brisa Del Mar provides an exceptional opportunity for boat enthusiasts, with boat slips available for purchase starting at $175,000. These slips offer a New water spigot and individually metered power, featuring 50-amp, 30-amp, and 15-amp circuits. Note that the pilings are not new. They were on the property before the condo was built. The commitment to quality is evident throughout the development, with the construction boasting concrete and metal stud construction, along with energy-efficient impact-rated windows and sliders. The building is also equipped with Type II-B Sprinklered systems, ensuring safety and peace of mind. Convenience abounds with a Publix supermarket just 0.2 miles away, the Clearwater Marine Aquarium at a distance of 0.3 miles, and the famous Pier 60 beach a mere 1.4 miles away. Abundant options for dining and shopping await your exploration. Please note that all measurements provided, whether for the boat slips or the suite itself, are approximate. We encourage buyers to independently verify these details to ensure complete satisfaction. Builder is a Broker and Realtor is related to Builder.
Financial Considerations
Price:
$1,020,000
HOA Fee:
N/A
Tax Amount:
$0
Price per SqFt:
$536.84
Tax Legal Description:
ISLAND ESTATES OF CLEARWATER UNIT 5-A LOTS 10 & 11 TOGETHER WITH SUBM LAND BEING PART OF WATERWAY ADJ TO SAID LOTS DESC BEG MOST S'LY COR OF SD LOT 10 TH S22D29'54"W 146.58FT TH N67D46'15"W 120.15FT TH N22D32'03"E 147.16FT TH ALG S LINE OF LOTS 10 & 11 S66D32'09E 6 FT TH S67D32'50"E 114.06FT TO POB
Exterior Features
Lot Size:
34238
Lot Features:
Cul-De-Sac, Flood Insurance Required, FloodZone, Landscaped, Street Dead-End
Waterfront:
No
Parking Spaces:
N/A
Parking:
Assigned, Covered
Roof:
Concrete, Membrane
Pool:
No
Pool Features:
Gunite, In Ground
Interior Features
Bedrooms:
3
Bathrooms:
2
Heating:
Central
Cooling:
Central Air
Appliances:
Dishwasher, Disposal, Dryer, Electric Water Heater, Exhaust Fan, Microwave, Range, Refrigerator, Washer
Furnished:
No
Floor:
Ceramic Tile
Levels:
One
Additional Features
Property Sub Type:
Condominium
Style:
N/A
Year Built:
2024
Construction Type:
Concrete, Metal Frame
Garage Spaces:
No
Covered Spaces:
N/A
Direction Faces:
North
Pets Allowed:
No
Special Condition:
None
Additional Features:
Balcony, Sliding Doors
Additional Features 2:
You can rent your unit out a max of 4 times a year with a min of a 2-month lease. See the Declaration of Condominium on page 19.
Map
- Address211 DOLPHIN PT #202
Featured Properties