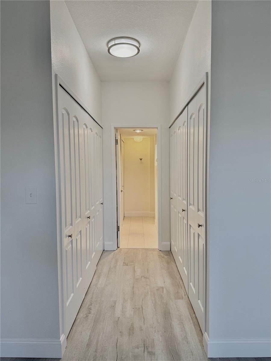
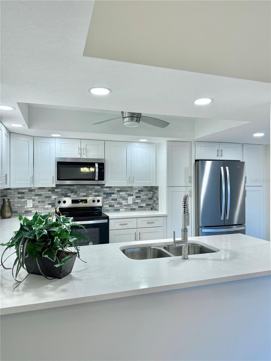
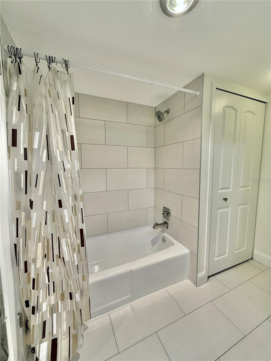
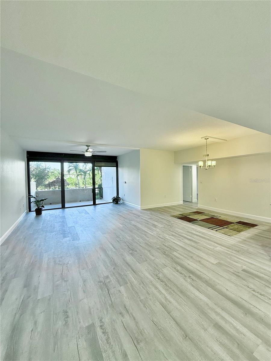
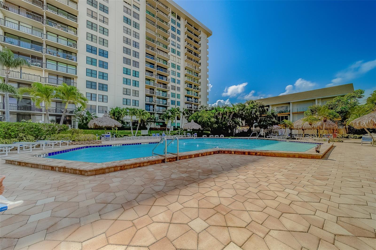
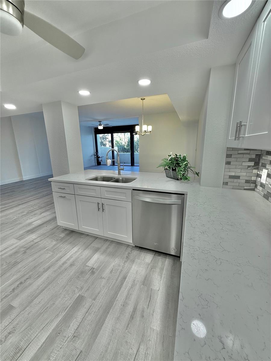
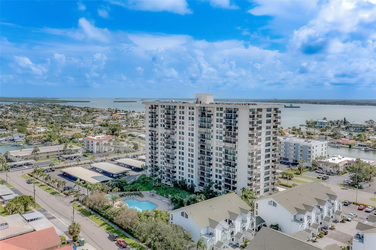
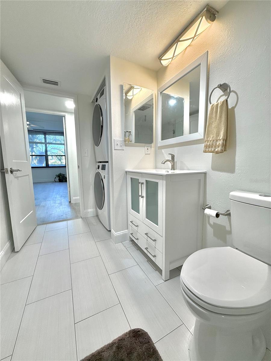
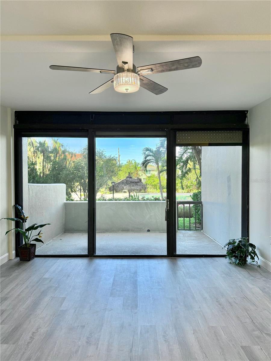
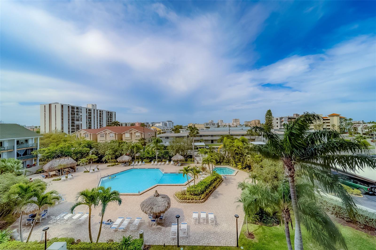
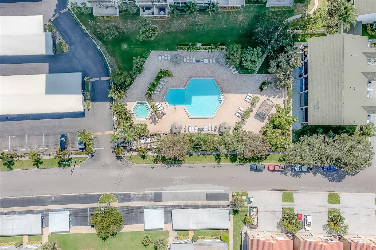
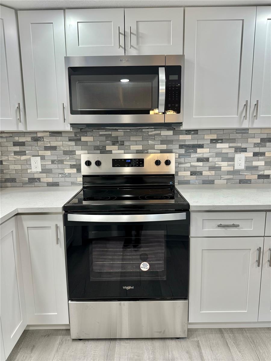
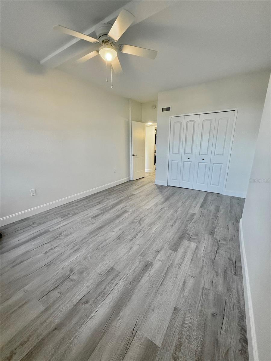
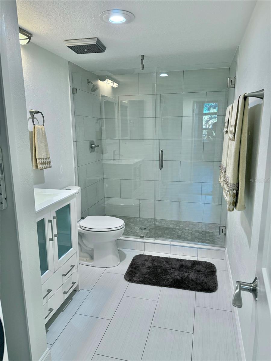
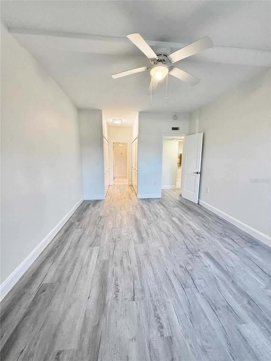
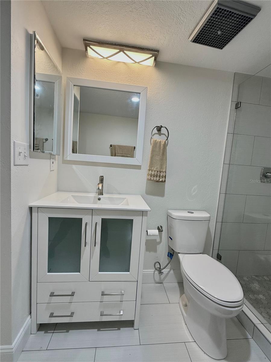
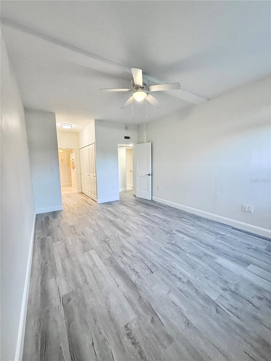
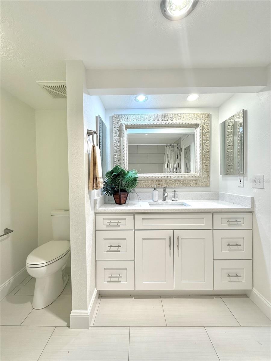
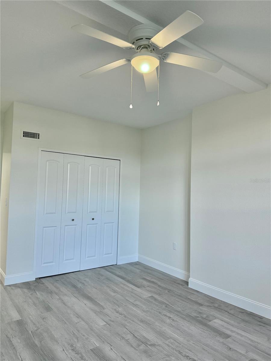
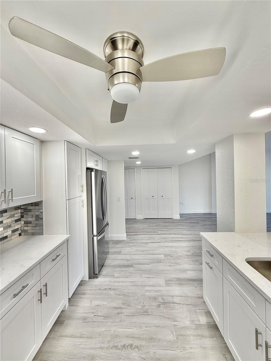
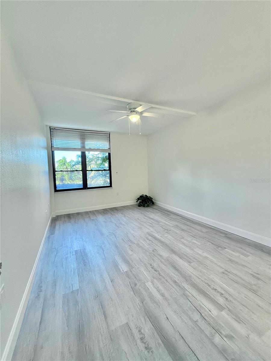
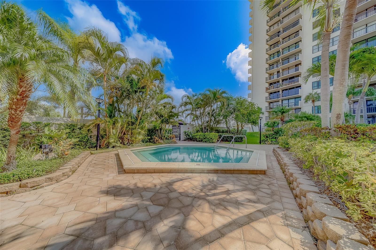
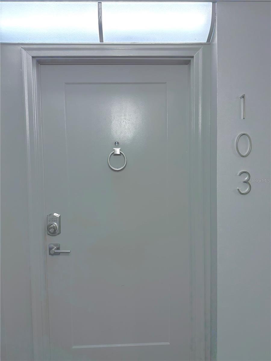
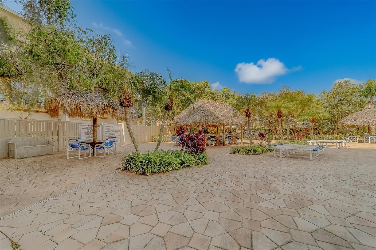
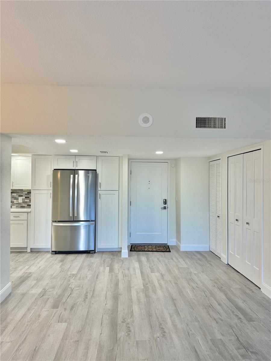
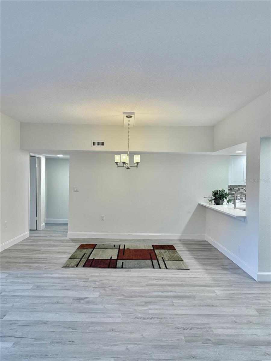
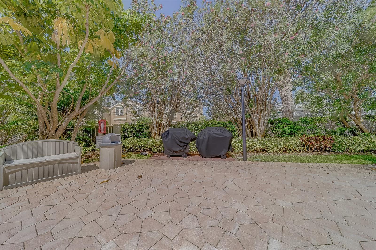
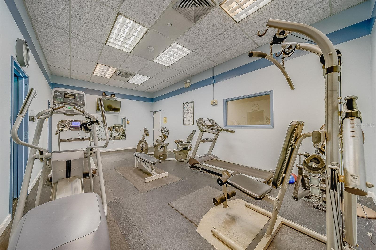
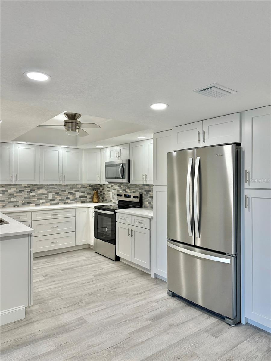
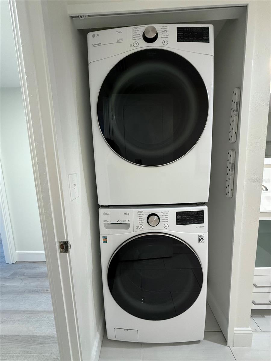
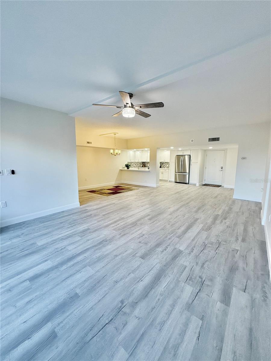
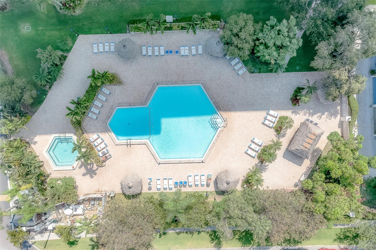
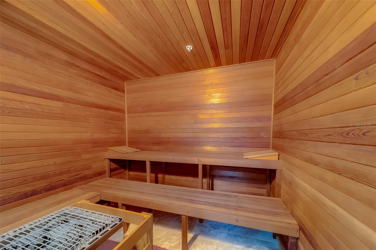
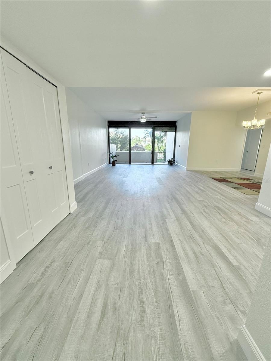
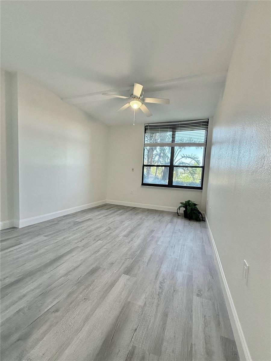
Active
400 ISLAND WAY #103
$637,000
Features:
Property Details
Remarks
Welcome to Clipper Cove, A stunningly renovated two bedroom two bath first floor unit featuring 9 ft ceilings with open floor plan. Beautiful new kitchen, light and bright, soft close cabinets and top of the line Whirlpool appliances with warranties included, granite countertops, and new luxury vinyl flooring. This home with high windows also features electric hurricane shutters, designer tiled showers, quartz vanities and so much more. This condo had no damage from previous storms and is ready for its new owner to enjoy the most beautiful pool on the island, tiki huts and grills. The community offers lovely amenities such as a fitness room, club house with kitchen, an inside sauna and outside hot tub spa for relaxation. Clipper Cove is located on the Jolley Trolley and public transportation routes & near the Clearwater Marine Aquarium. There is a park/play area around the corner. A short distance to Marina & world-renowned Clearwater Beach that offers boating, water sports, dining, shopping, live entertainment, festivals & much more. Island Estates is an exclusive self-contained community & property is in close proximity to grocery store, pharmacy, banks, restaurants, dry cleaners, nail salons & more.as well. This condo offers the perfect opportunity to enjoy a getaway & all that Island Estates & the beaches have to offer.
Financial Considerations
Price:
$637,000
HOA Fee:
N/A
Tax Amount:
$7461.03
Price per SqFt:
$490
Tax Legal Description:
STARBOARD TOWER CLIPPER COVE CONDO UNIT 103
Exterior Features
Lot Size:
127564
Lot Features:
FloodZone, City Limits, Landscaped, Near Public Transit, Sidewalk, Paved
Waterfront:
No
Parking Spaces:
N/A
Parking:
Assigned, Guest
Roof:
Built-Up
Pool:
Yes
Pool Features:
Gunite, Heated, In Ground, Lighting
Interior Features
Bedrooms:
2
Bathrooms:
2
Heating:
Central
Cooling:
Central Air
Appliances:
Dishwasher, Dryer, Microwave, Range, Refrigerator, Washer, Wine Refrigerator
Furnished:
Yes
Floor:
Laminate
Levels:
One
Additional Features
Property Sub Type:
Condominium
Style:
N/A
Year Built:
1978
Construction Type:
Block
Garage Spaces:
No
Covered Spaces:
N/A
Direction Faces:
West
Pets Allowed:
No
Special Condition:
None
Additional Features:
Balcony, Hurricane Shutters, Irrigation System, Lighting, Outdoor Grill, Sidewalk, Sliding Doors
Additional Features 2:
NA
Map
- Address400 ISLAND WAY #103
Featured Properties