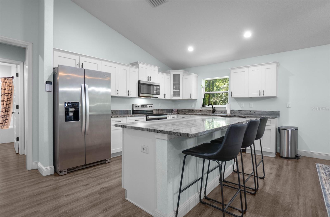
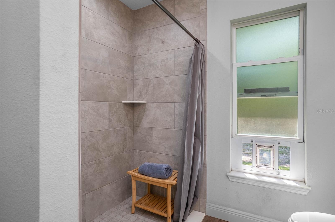
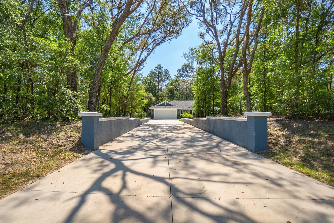
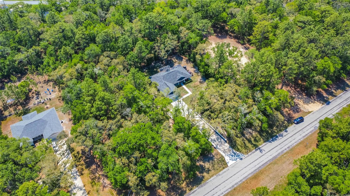
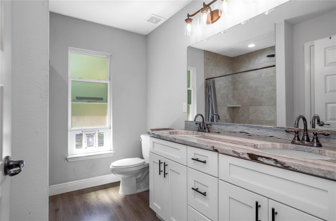
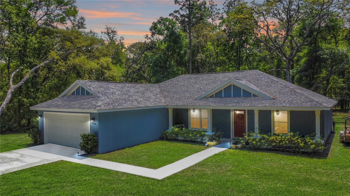
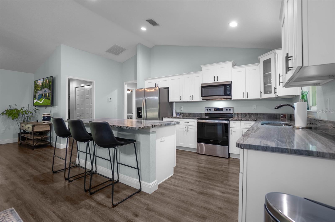
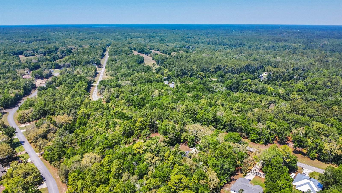
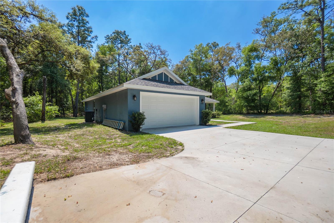
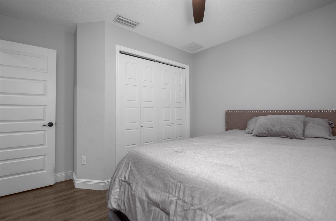
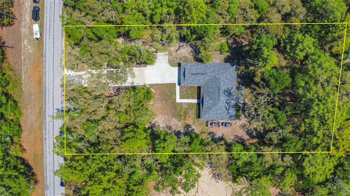
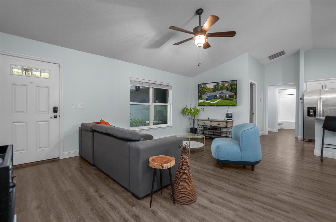
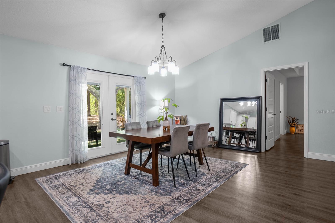
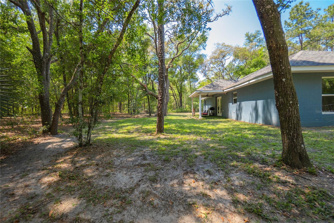
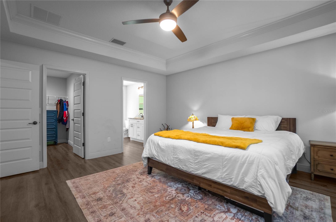
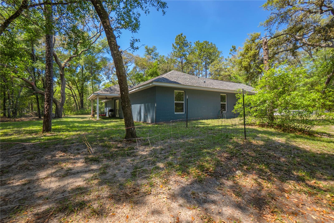
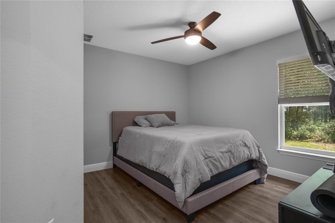
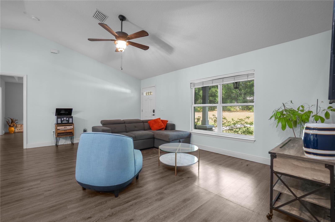
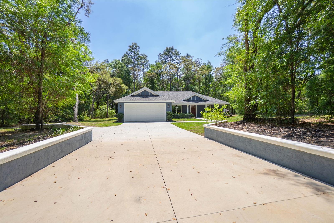
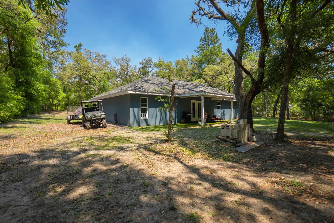
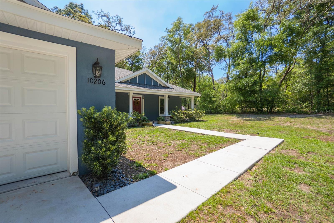
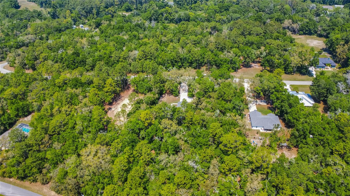
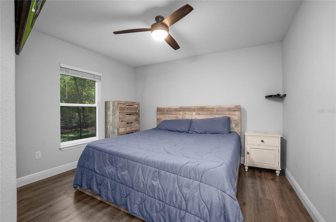
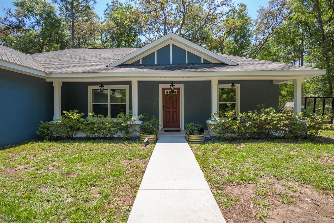
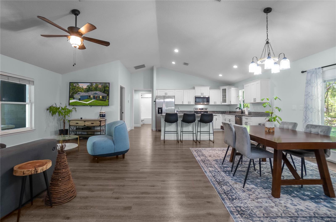
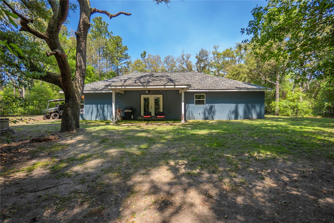
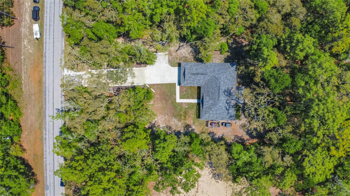
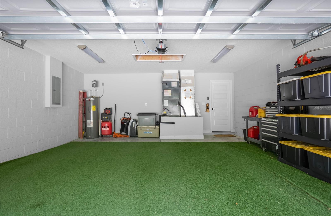
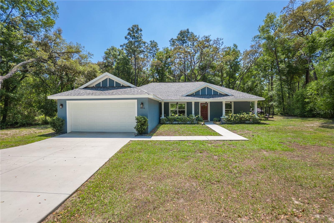
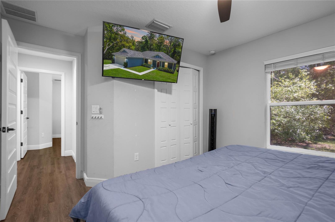
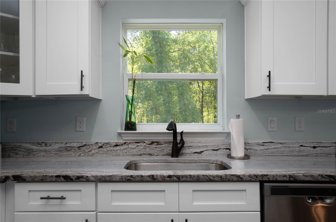
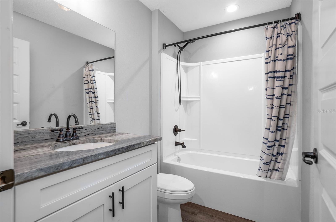
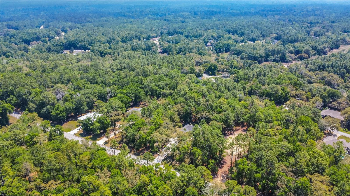
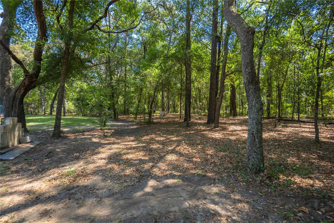
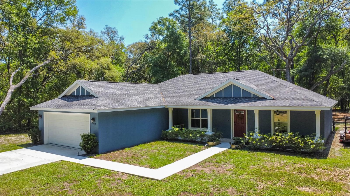
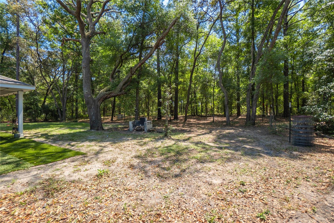
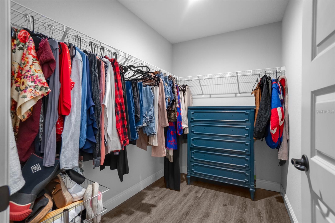
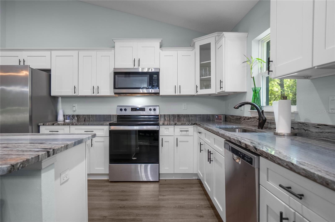
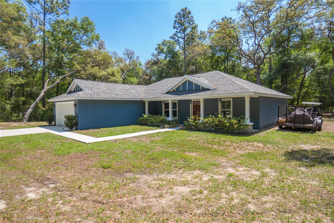
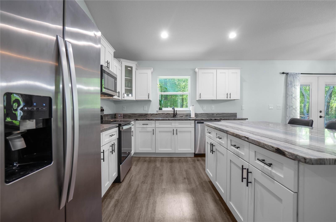
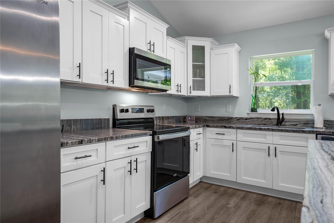
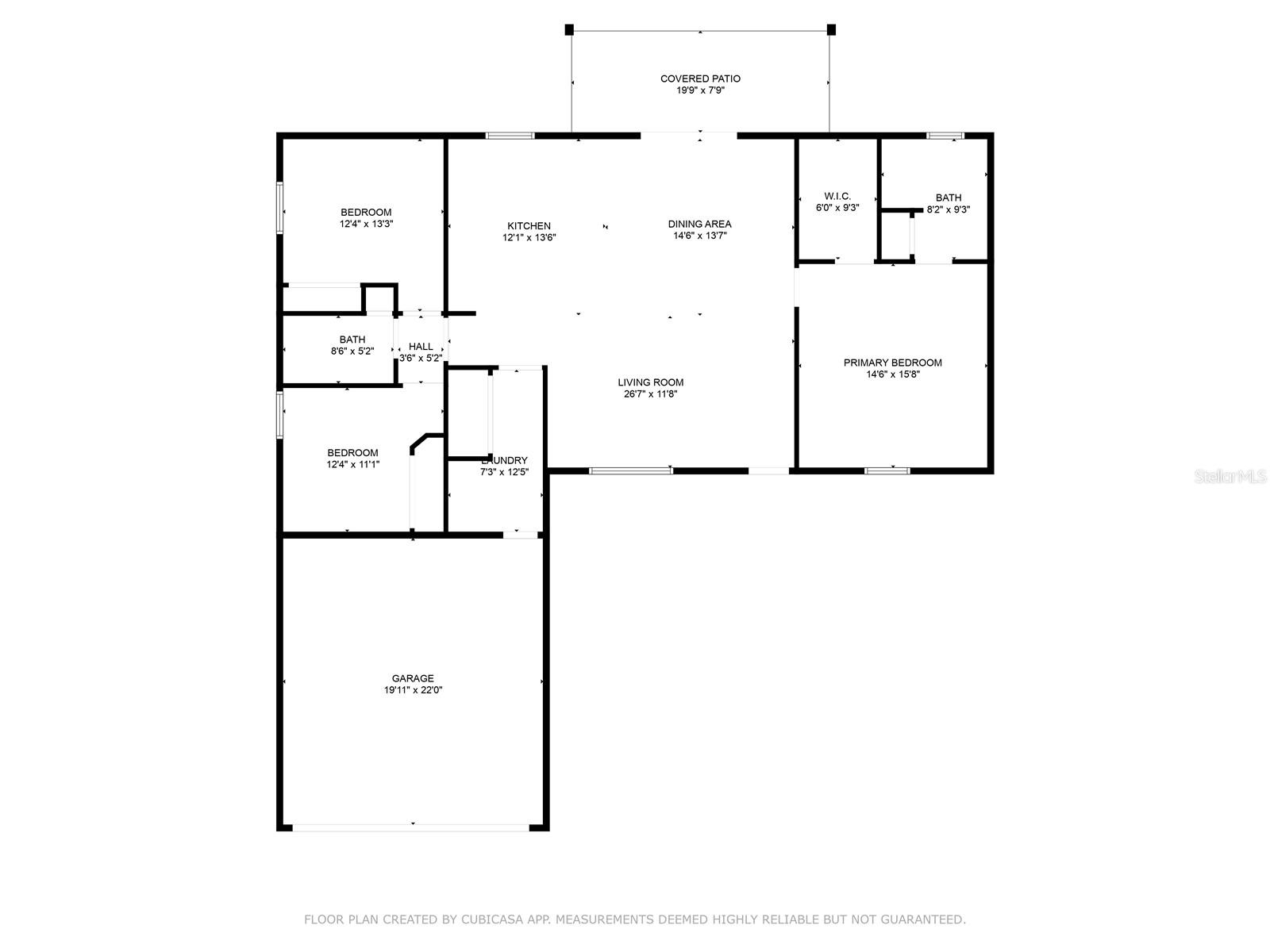
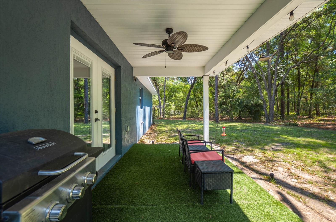
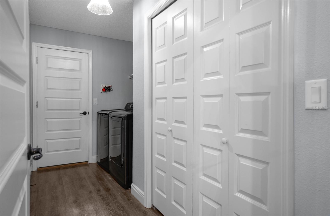
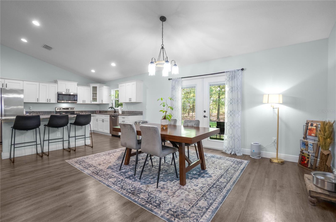
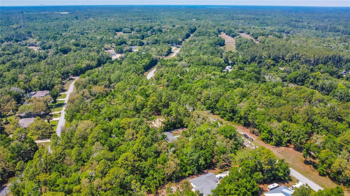
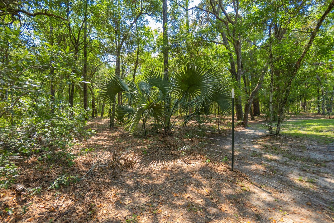
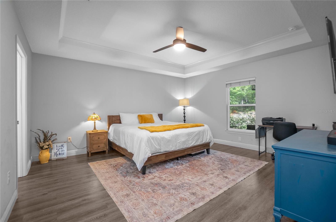
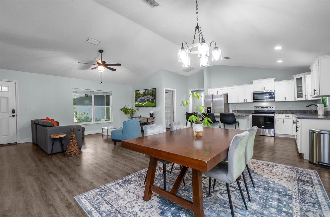
Pending
10206 N ATHENIA DR
$335,000
Features:
Property Details
Remarks
Rare opportunity to own a peaceful half acre sanctuary in the hometown community of Citrus Springs. This pristine home welcomes you with the extended beautifully framed driveway nestled among the pines. Picture yourself relaxing on the front porch or back porch where the hummingbirds visit. Through the front door you will find the immaculately kept open floor plan with vaulted ceilings and luxury vinyl flooring. The kitchen has white cabinets, granite counters, spacious pantry, and a large island that is ready to entertain your guests in the living or dining areas. The French doors to your park-like backyard provide excellent views of nature. The primary suite offers luxurious vaulted ceilings, dual sink vanity, walk-in closet, and floor to ceiling tiled shower. The guest bedrooms and bath are on the other side of the home to offer privacy for everyone. Bonus features include a security system, tinted windows, high-speed internet, room for a pool, space to park any recreational toys, and was once home to a loved celebrity with four paws. Citrus Springs offers the hometown charm minutes away from the clear blue Rainbow River, and centrally located between Crystal River, Ocala, and the new Central Ridge shopping conveniences.
Financial Considerations
Price:
$335,000
HOA Fee:
N/A
Tax Amount:
$1970.78
Price per SqFt:
$221.56
Tax Legal Description:
CITRUS SPRINGS UNIT 20 PB 7 PG52 LOT 42 BLK 1299
Exterior Features
Lot Size:
24342
Lot Features:
N/A
Waterfront:
No
Parking Spaces:
N/A
Parking:
Driveway, Garage Door Opener, Oversized
Roof:
Shingle
Pool:
No
Pool Features:
N/A
Interior Features
Bedrooms:
3
Bathrooms:
2
Heating:
Central, Electric, Heat Pump, None
Cooling:
Central Air
Appliances:
Dishwasher, Disposal, Dryer, Microwave, Range, Washer
Furnished:
Yes
Floor:
Luxury Vinyl
Levels:
One
Additional Features
Property Sub Type:
Single Family Residence
Style:
N/A
Year Built:
2021
Construction Type:
Block, Stucco
Garage Spaces:
Yes
Covered Spaces:
N/A
Direction Faces:
East
Pets Allowed:
No
Special Condition:
None
Additional Features:
French Doors
Additional Features 2:
N/A
Map
- Address10206 N ATHENIA DR
Featured Properties