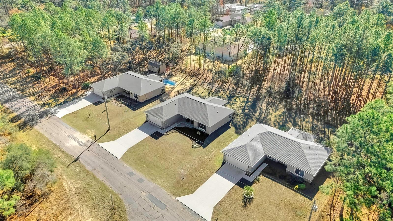
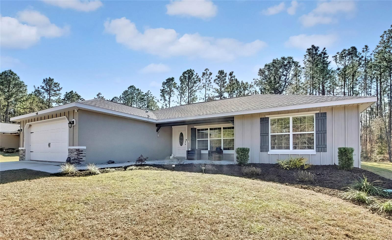
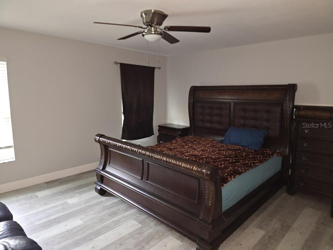
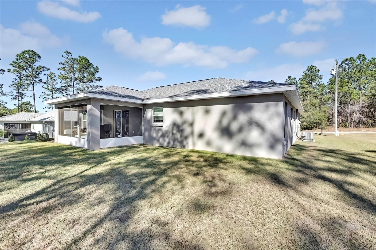
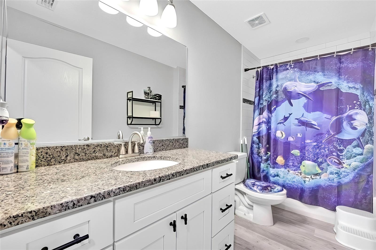
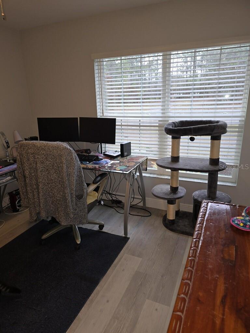
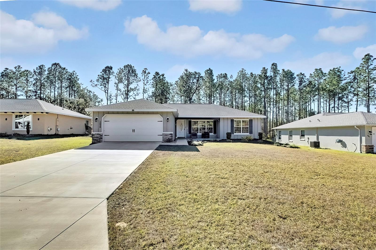
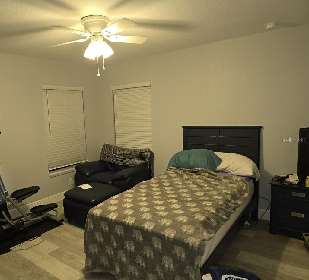
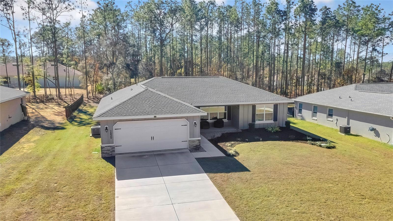
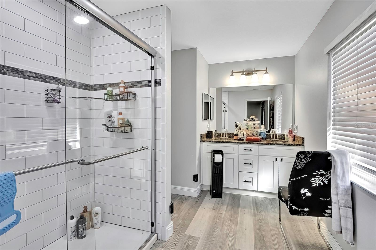
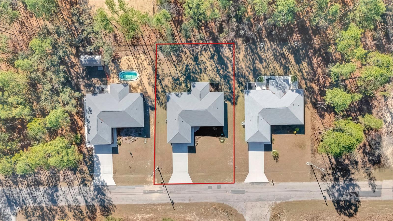
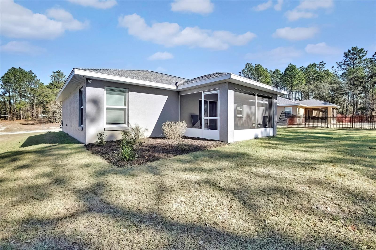
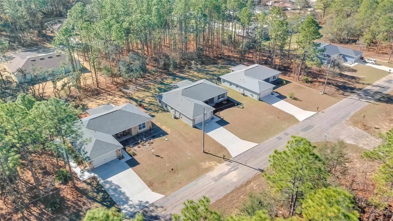
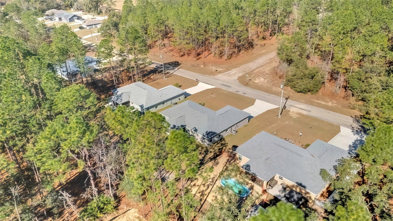
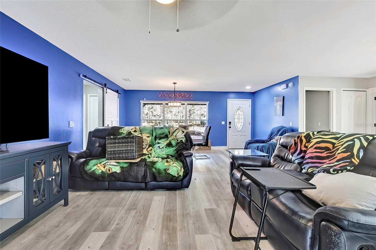
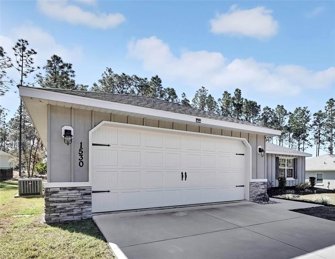
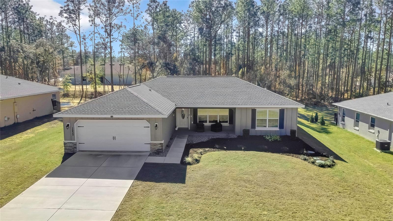
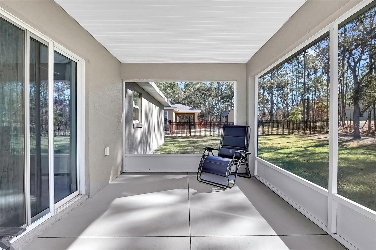
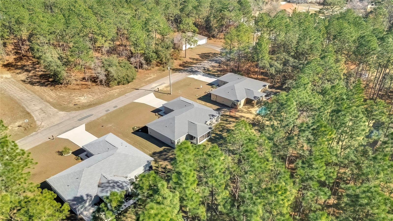
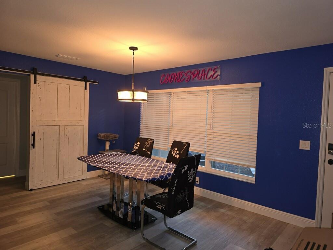
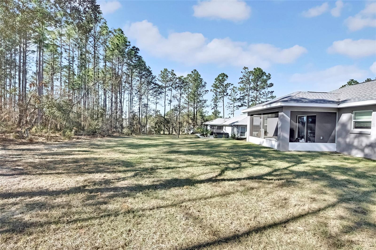
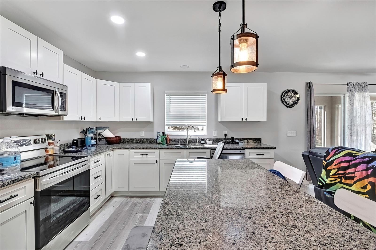
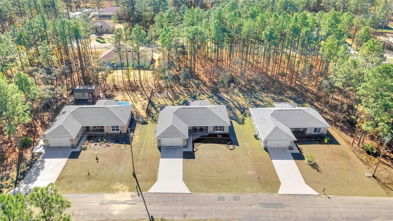
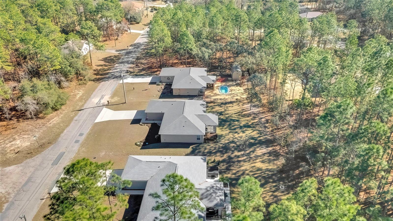
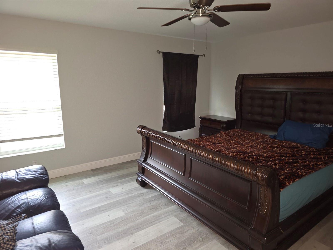
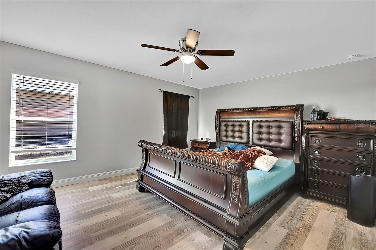
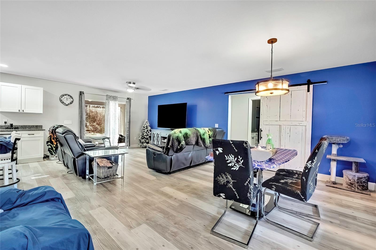
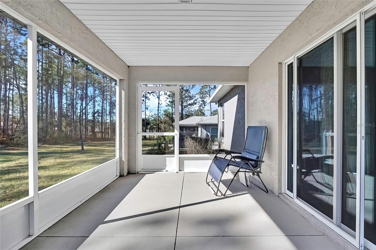
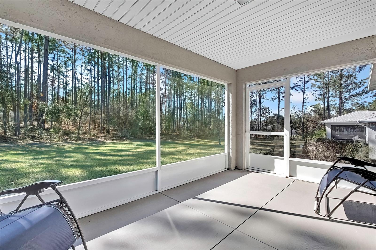
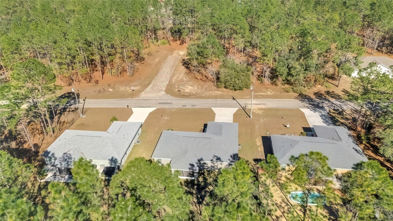
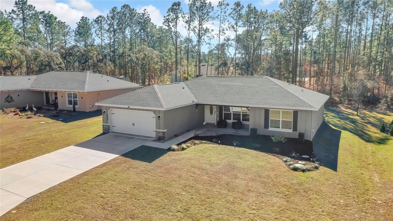
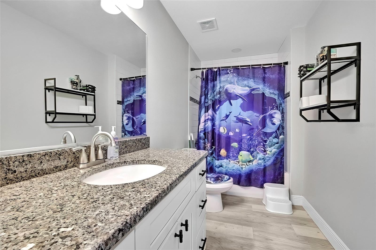
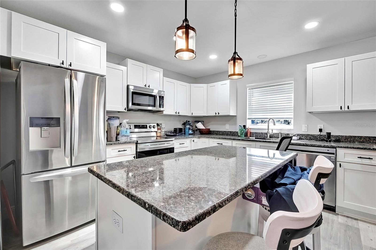
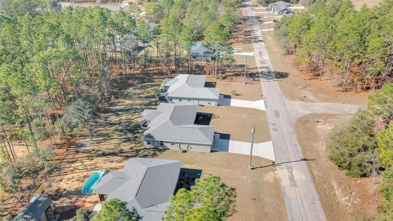
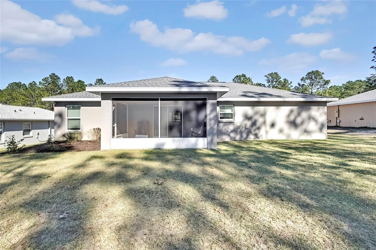
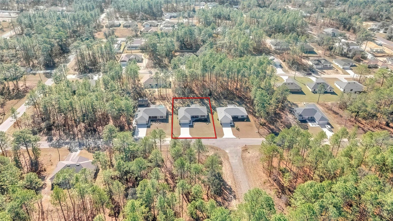
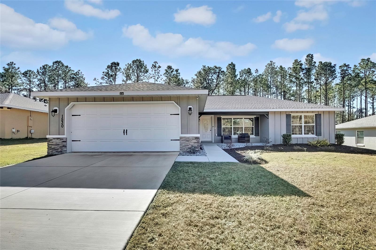
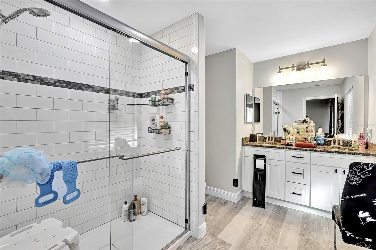
Active
1530 W LAMPLIGHTER ST
$284,900
Features:
Property Details
Remarks
Welcome to this stunning, custom-built 3-bedroom, 2-bathroom home nestled in the heart of Citrus Springs. This beautifully designed home offers an expansive, open floor plan that flows seamlessly throughout, making it perfect for both everyday living and entertaining. The heart of the home is the spacious kitchen, featuring crisp white shaker-style cabinets with soft-close hardware, sleek stainless steel appliances, and a generously sized walk-in pantry providing plenty of storage space. Enjoy the elegance of 5" baseboards and luxury vinyl plank flooring that runs throughout the entire home, offering both style and durability. The master suite is a true retreat, boasting a large bedroom, a walk-in closet, and a spa-like en suite bath with dual sinks, a floor-to-ceiling tiled shower, and high-end frameless glass shower doors for a touch of luxury. On the opposite side of the home, you'll find two bedrooms with ample closet space, along with a beautifully tiled guest bathroom featuring a tub/shower combo. Located in a quiet and desirable area, close to schools, shopping, restaurants and more, this home is perfect for anyone seeking modern comforts and thoughtful details in a prime location. Don't miss out on the opportunity to make this incredible property your own!
Financial Considerations
Price:
$284,900
HOA Fee:
N/A
Tax Amount:
$2467.89
Price per SqFt:
$182.04
Tax Legal Description:
CITRUS SPGS UNIT 8 LOT 9 BLK 771
Exterior Features
Lot Size:
10000
Lot Features:
N/A
Waterfront:
No
Parking Spaces:
N/A
Parking:
N/A
Roof:
Shingle
Pool:
No
Pool Features:
N/A
Interior Features
Bedrooms:
3
Bathrooms:
2
Heating:
Central
Cooling:
Central Air
Appliances:
Dishwasher, Disposal, Range, Refrigerator
Furnished:
No
Floor:
Vinyl
Levels:
One
Additional Features
Property Sub Type:
Single Family Residence
Style:
N/A
Year Built:
2022
Construction Type:
Block, Stucco
Garage Spaces:
Yes
Covered Spaces:
N/A
Direction Faces:
North
Pets Allowed:
No
Special Condition:
None
Additional Features:
Sliding Doors
Additional Features 2:
N/A
Map
- Address1530 W LAMPLIGHTER ST
Featured Properties