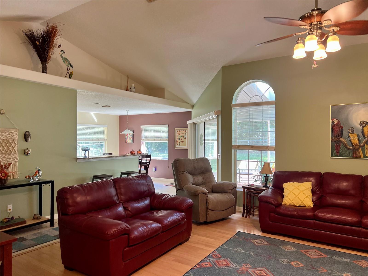
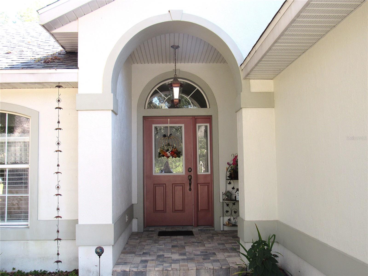

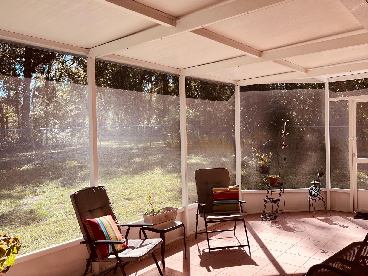

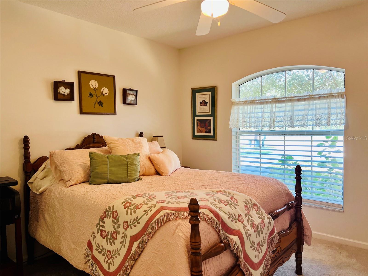
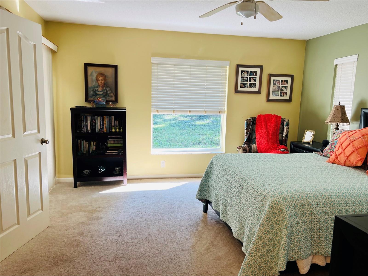
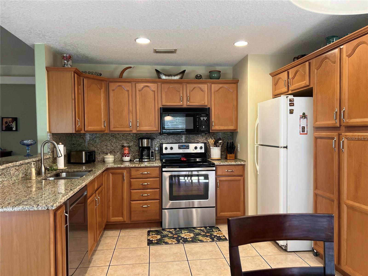
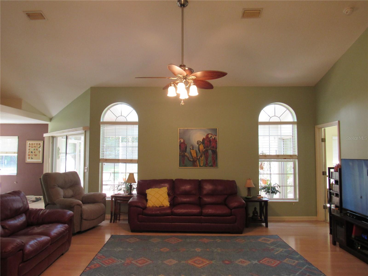
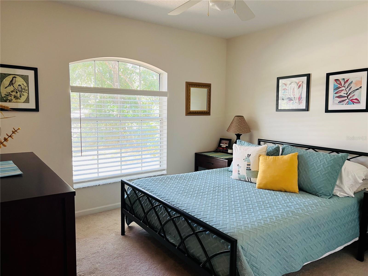
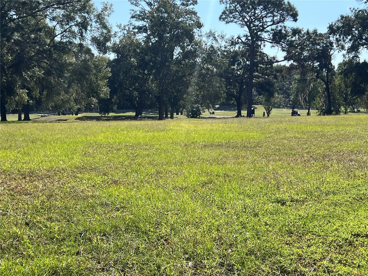
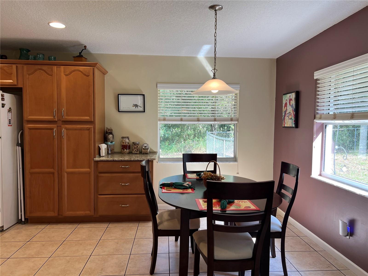
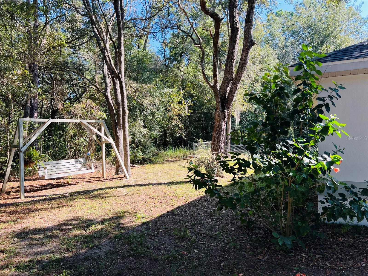
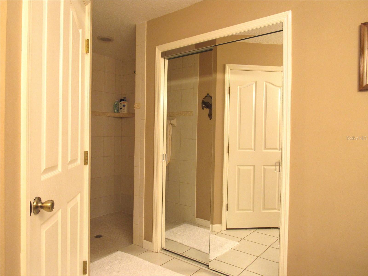
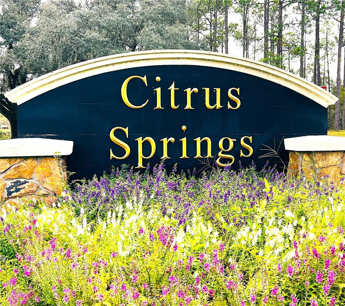
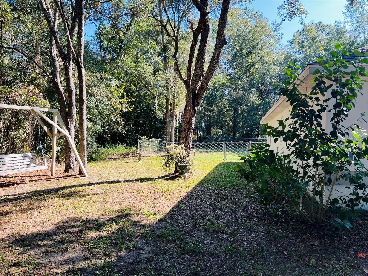
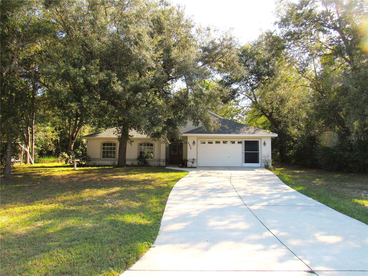
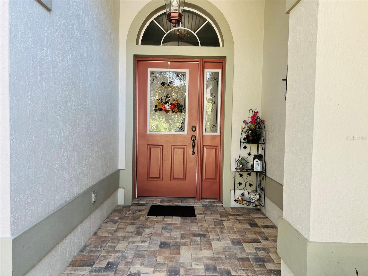
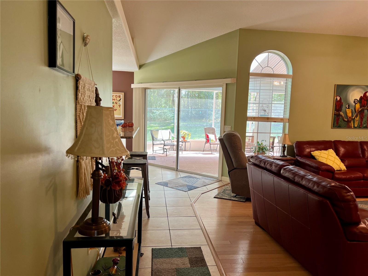
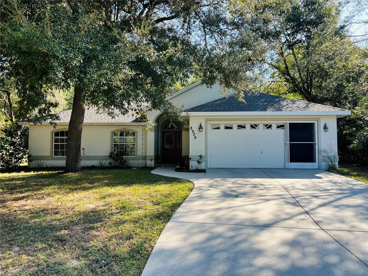

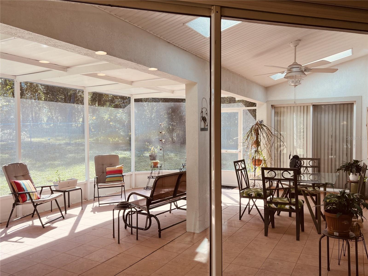
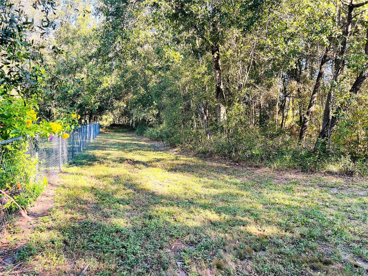
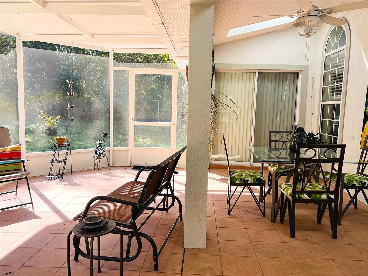


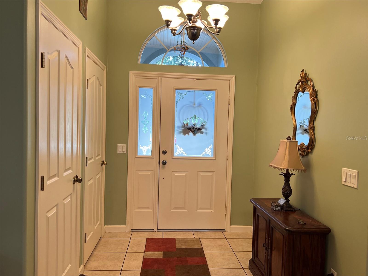

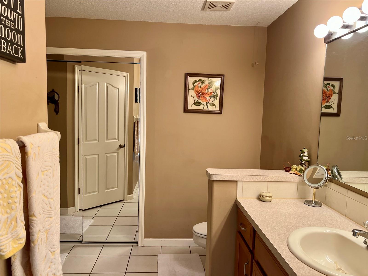
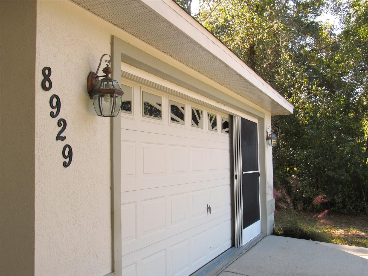
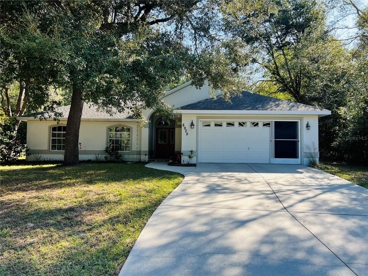
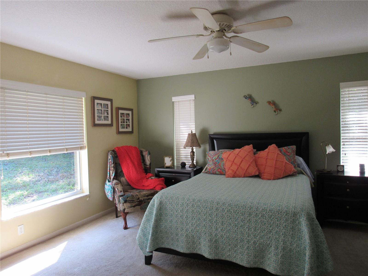

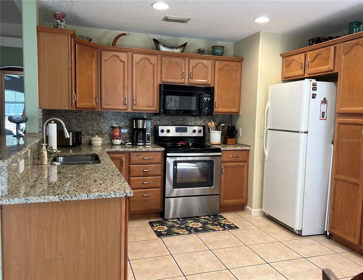

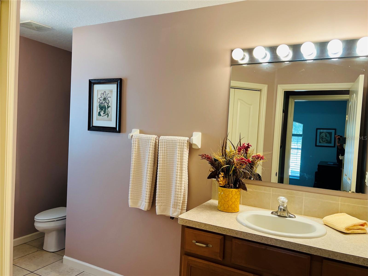
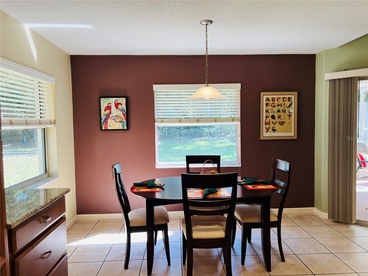
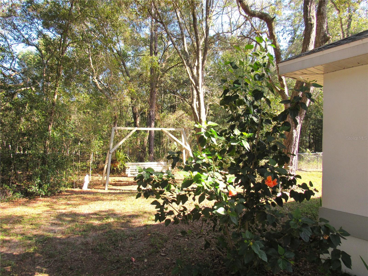
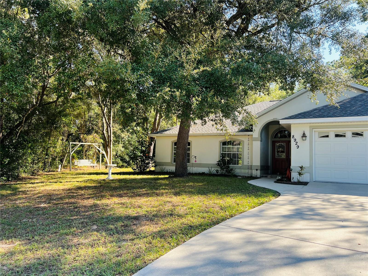

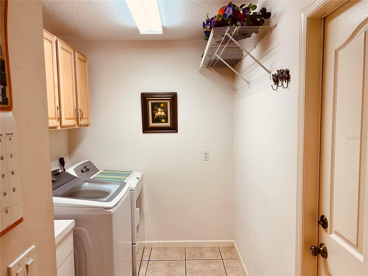
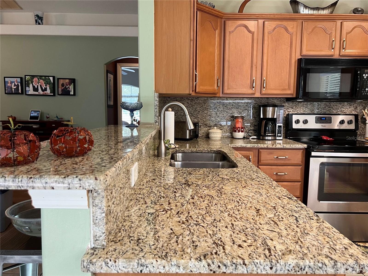
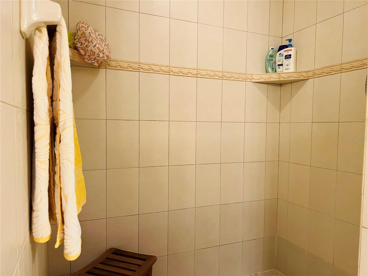
Active
8929 N ELKCAM BLVD
$260,500
Features:
Property Details
Remarks
Charming three-bedroom, two-bathroom home featuring a two-car attached garage and a large screen-enclosed lanai. Located in the desirable Citrus Springs, FL, on nearly one-third of an acre, with views of a large nature area to nearby golf course. This stunning home offers an open floor plan with a split bedroom design. Special features include a cathedral ceiling, expansive windows, double glass sliding doors, built-in display shelves with electrical outlets, a new paver entry, and a fenced pet play-yard. Ideal for downsizing or a second home, this property showcases a gourmet eat-in kitchen with a Spacious Bistro Dining Area with high ceiling, granite countertops, and a serving bar opening to the great room, complete with quality appliances. This unique home boasts a stunning Great Room with a cathedral ceiling, Palladium windows, and glass sliding doors to the screened lanai, an elegant Owner's Suite with an en-suite bath, and two lovely guest bedrooms with a large guest bath. New Roof Installed Year/2024 + 3-Years newly Installed Drainfield. Don't miss the opportunity to own this Special home, it has been beautifully appointed and is nestled in a private, peaceful and serene setting. It's the perfect place to call home and build sweet precious memories for many years to come!!
Financial Considerations
Price:
$260,500
HOA Fee:
N/A
Tax Amount:
$635
Price per SqFt:
$161.2
Tax Legal Description:
CITRUS SPRINGS UNIT 4 PB 5 PG 133 LOT 1 BLK 420
Exterior Features
Lot Size:
12550
Lot Features:
Cleared, Landscaped, Level, Near Golf Course, Paved
Waterfront:
No
Parking Spaces:
N/A
Parking:
Driveway, Garage Door Opener, Ground Level
Roof:
Shingle
Pool:
No
Pool Features:
N/A
Interior Features
Bedrooms:
3
Bathrooms:
2
Heating:
Central, Electric, Heat Pump
Cooling:
Central Air
Appliances:
Dishwasher, Disposal, Dryer, Microwave, Range, Refrigerator, Washer
Furnished:
Yes
Floor:
Carpet, Ceramic Tile, Laminate
Levels:
One
Additional Features
Property Sub Type:
Single Family Residence
Style:
N/A
Year Built:
2004
Construction Type:
Block, Concrete, Stucco
Garage Spaces:
Yes
Covered Spaces:
N/A
Direction Faces:
West
Pets Allowed:
Yes
Special Condition:
None
Additional Features:
Lighting, Private Mailbox, Sliding Doors
Additional Features 2:
N/A
Map
- Address8929 N ELKCAM BLVD
Featured Properties