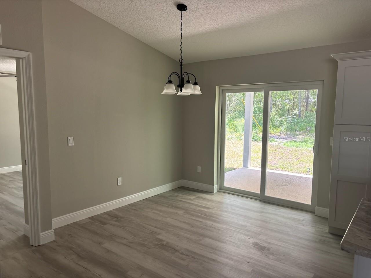
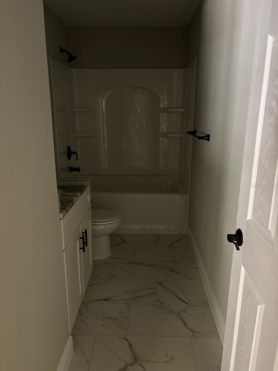
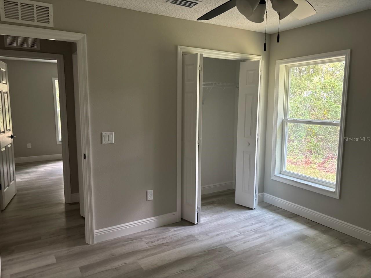
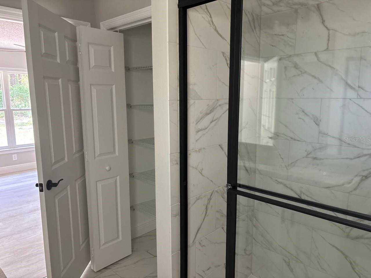
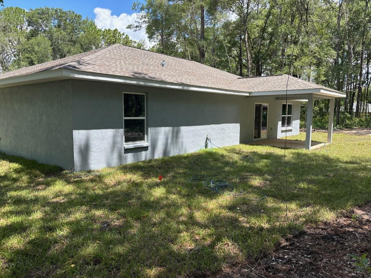
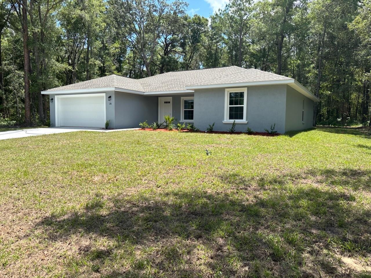
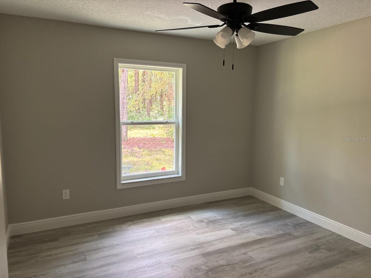
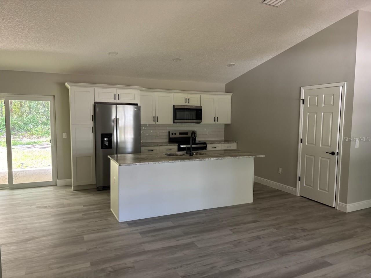
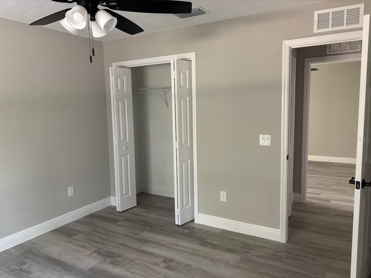
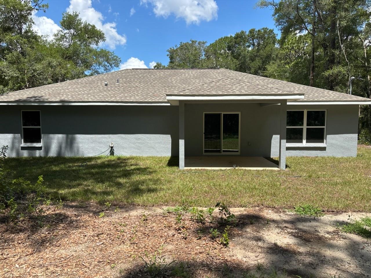
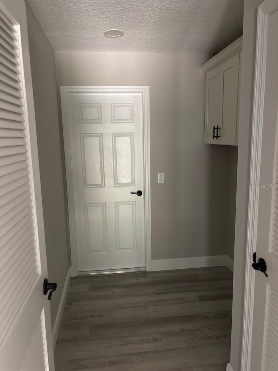
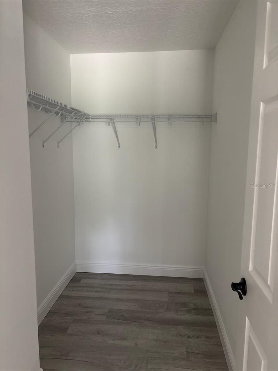
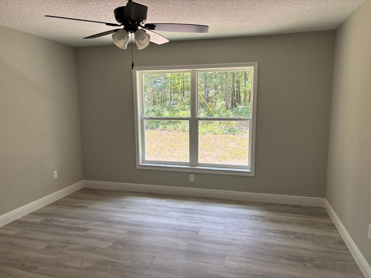
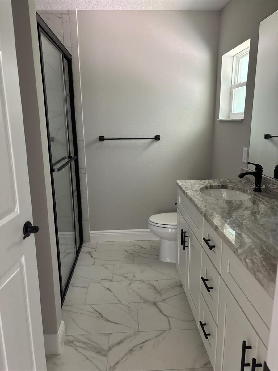
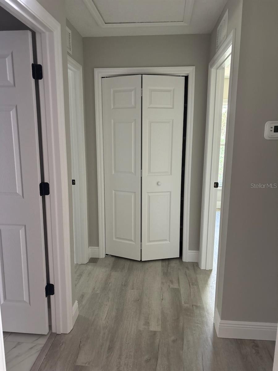
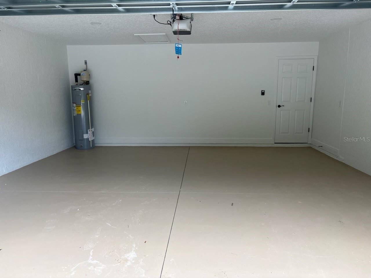
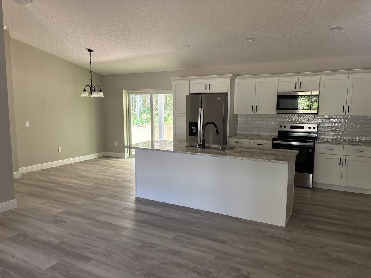
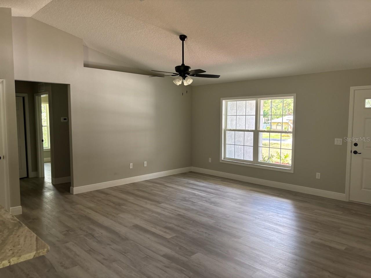
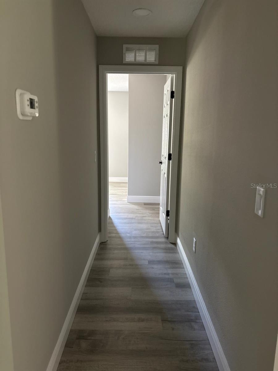
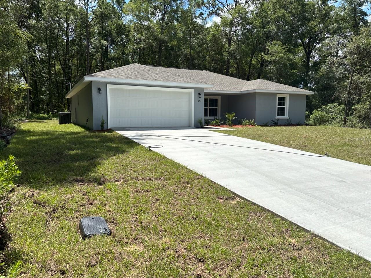
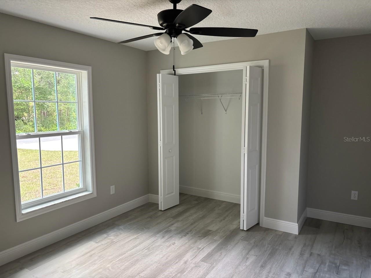
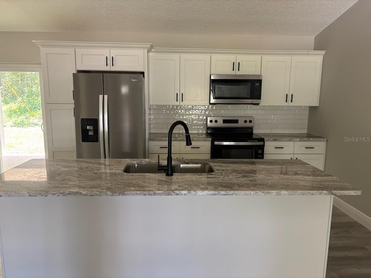
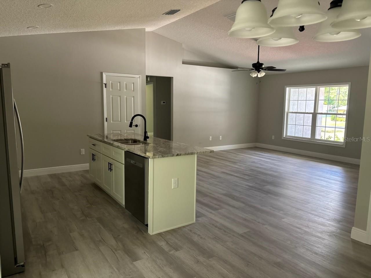
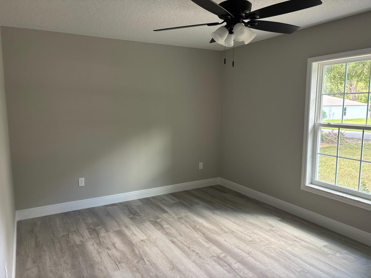
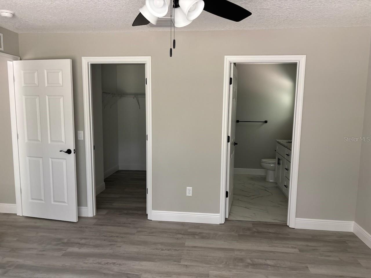
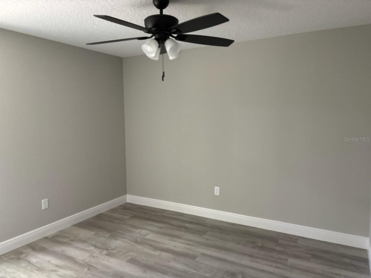
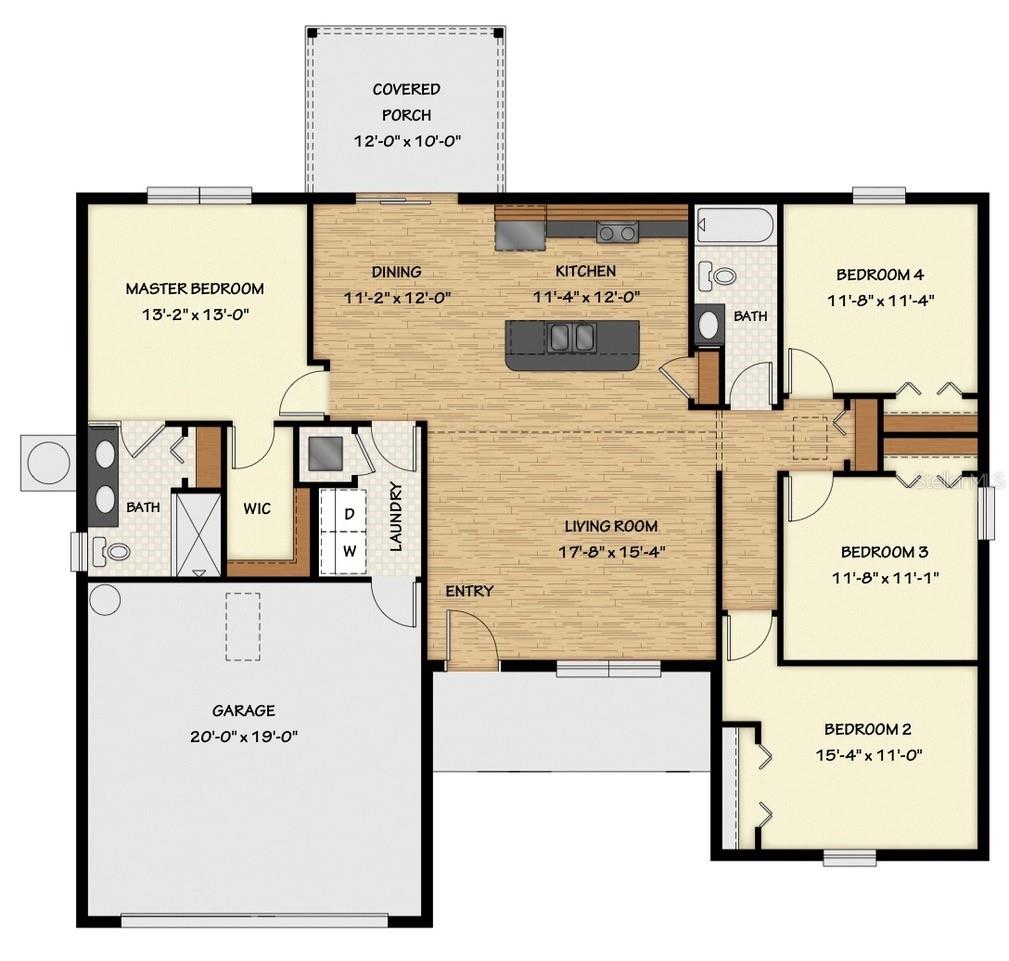
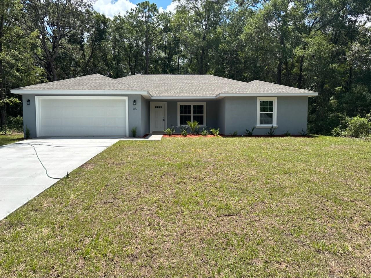
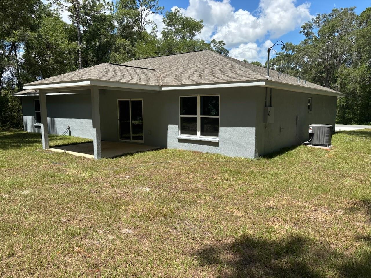
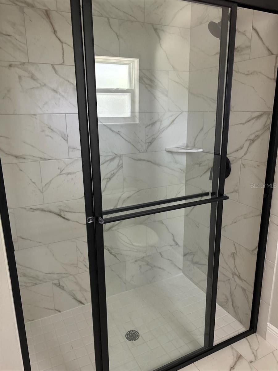
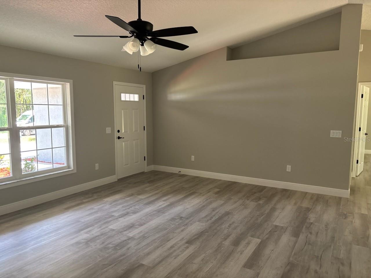
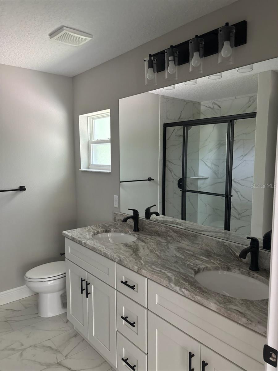
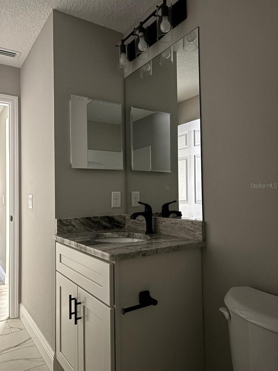
Active
1176 W BRIDGE DR
$264,900
Features:
Property Details
Remarks
NEW CONSTRUCTION. MOVE-IN READY! This beautiful Marquesas model offers 4 bedrooms, 2 bathrooms, and 1,646 square feet of thoughtfully designed living space in the heart of Citrus Springs. Built with durable concrete block construction and a 30-year architectural shingle roof, this home combines quality with style. Step inside to a bright open floor plan featuring a vaulted ceiling in the living room and luxury vinyl plank flooring throughout. The kitchen is a showstopper with custom white shaker cabinets, including a wrap-around fridge cabinet, complemented by a subway tile backsplash, grey marble granite countertops, stainless steel appliances, and a convenient pantry. Both bathrooms are finished with upgraded marble-look tile, with the master bathroom featuring a glass-enclosed tiled shower and the main bathroom offering a tub/shower combo. The laundry room includes an upgraded cabinet package for extra storage and functionality. A covered patio provides a peaceful spot to relax outdoors, while the attached two-car garage includes an opener with remotes. Enjoy energy-efficient double-pane windows, a 10-year structural warranty, and the freedom of no HOA fees. Best of all, this home is located in Flood Zone X, meaning it’s high and dry, with no flood insurance required. Fence to be installed on the left side as you're looking at the house. Oak trees are also being removed to make room for more backyard. Sod to be installed as well.
Financial Considerations
Price:
$264,900
HOA Fee:
N/A
Tax Amount:
$140.96
Price per SqFt:
$161.92
Tax Legal Description:
CITRUS SPRINGS UNIT 1 PB 5 PG 89 LOT 8 BLK 99
Exterior Features
Lot Size:
10000
Lot Features:
Paved
Waterfront:
No
Parking Spaces:
N/A
Parking:
Driveway, Garage Door Opener, Guest, Off Street
Roof:
Shingle
Pool:
No
Pool Features:
N/A
Interior Features
Bedrooms:
4
Bathrooms:
2
Heating:
Central, Electric
Cooling:
Central Air
Appliances:
Dishwasher, Microwave, Range, Refrigerator
Furnished:
Yes
Floor:
Luxury Vinyl, Tile
Levels:
One
Additional Features
Property Sub Type:
Single Family Residence
Style:
N/A
Year Built:
2025
Construction Type:
Block, Stucco
Garage Spaces:
Yes
Covered Spaces:
N/A
Direction Faces:
Northwest
Pets Allowed:
No
Special Condition:
None
Additional Features:
Sliding Doors
Additional Features 2:
N/A
Map
- Address1176 W BRIDGE DR
Featured Properties