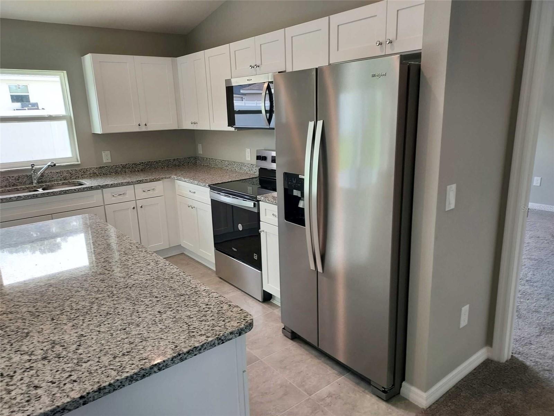
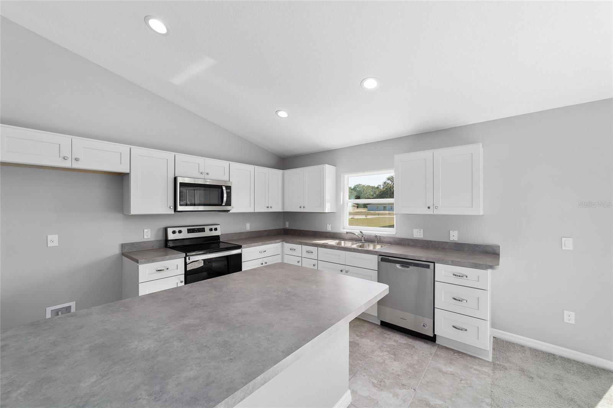
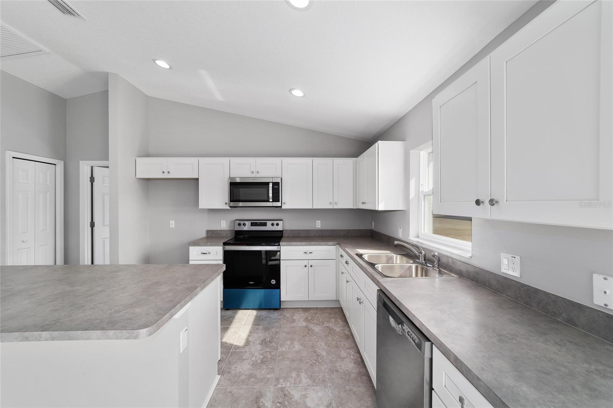
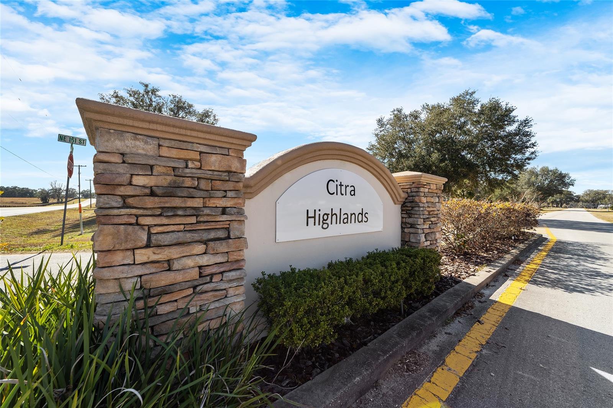
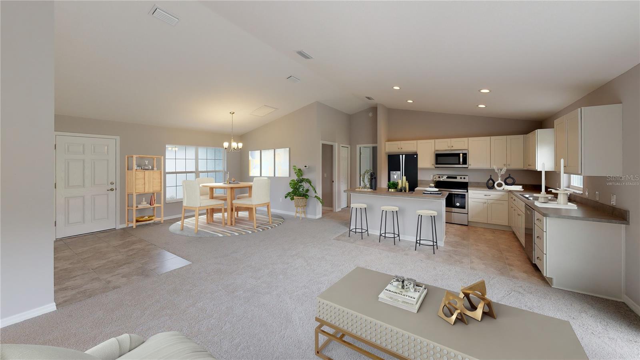
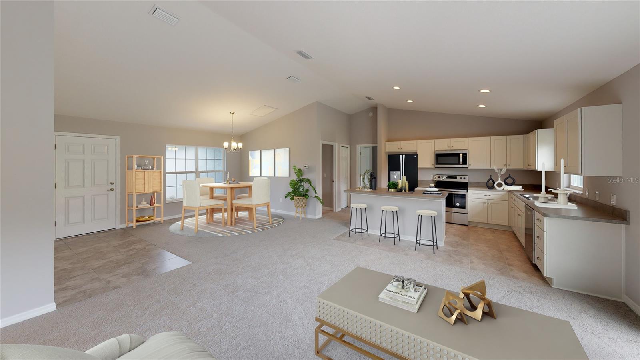
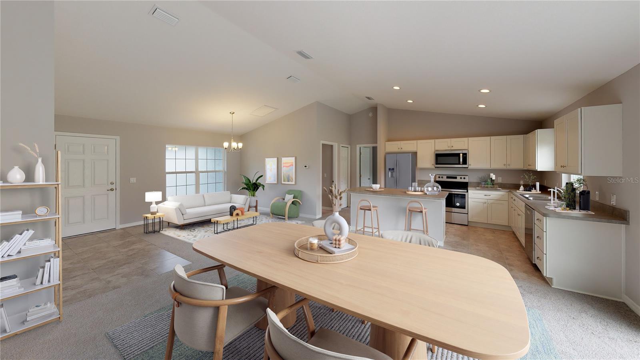
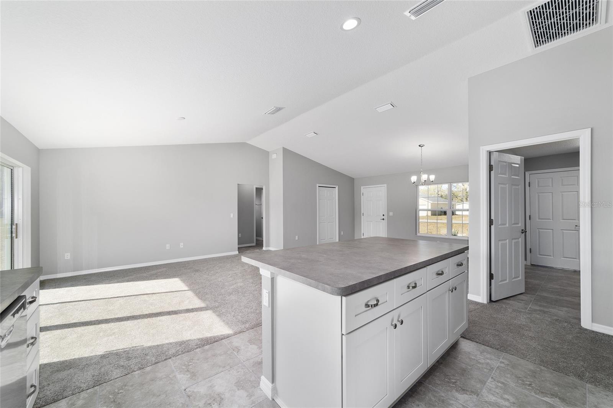
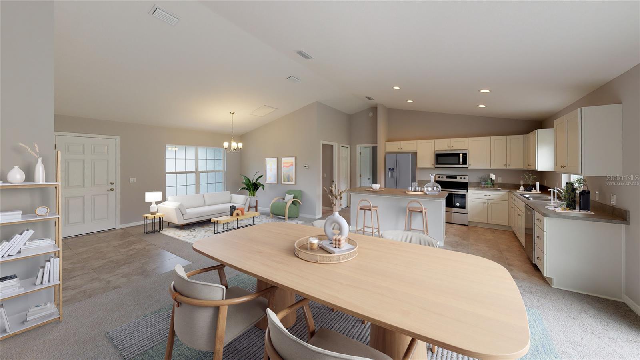
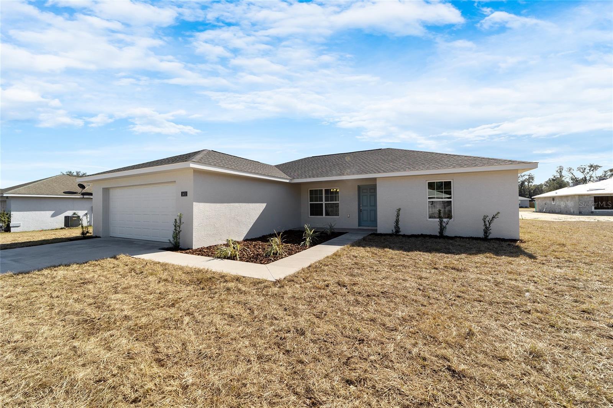
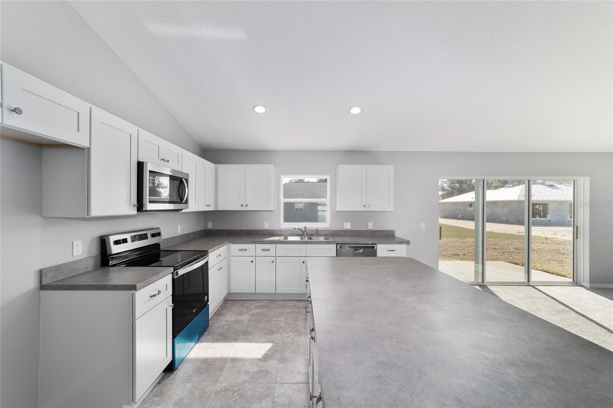
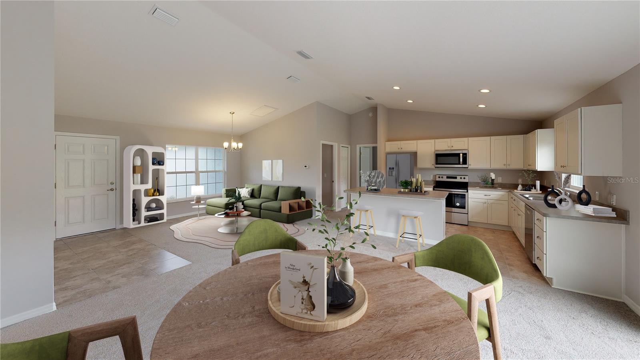
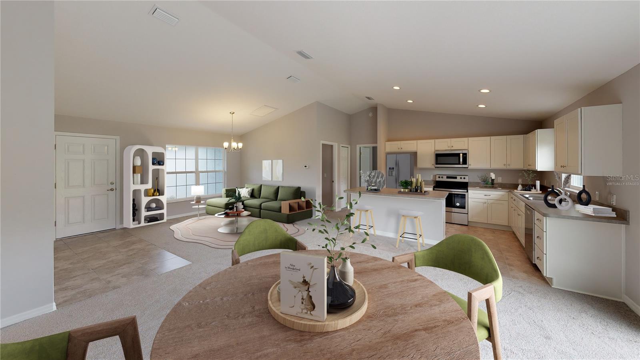
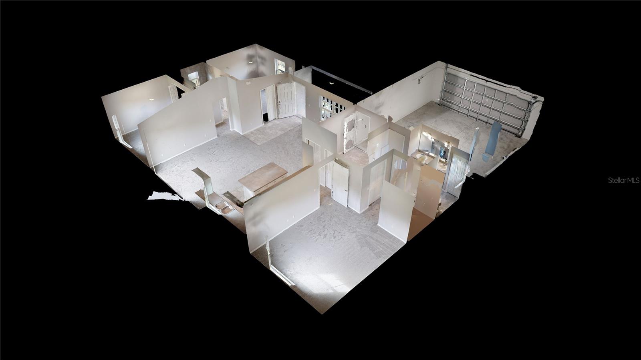
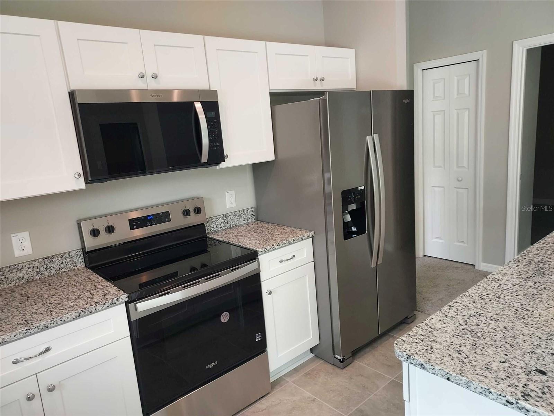
Active
1698 NE 161 ST
$269,800
Features:
Property Details
Remarks
One or more photo(s) has been virtually staged. ***Builder included a refrigerator to this home*** AND WINDOW BLINDS ARE ON THE WAY*** The price is right, and nothing is better than BRAND NEW! Fall in love with this floor plan with the picture window over the kitchen sink to see outside while you cook dinner OR admire the fruits of your labor after planting a garden. You will be happy with the open kitchen island and the pantry next to the spacious inside laundry room. The Owners suite plan has two walk-in closets; two vanity sinks AND a linen closet. Call to walk through this home today! Right side garage entry. Photos are of a different Pine model in the community.
Financial Considerations
Price:
$269,800
HOA Fee:
1
Tax Amount:
$141
Price per SqFt:
$171.96
Tax Legal Description:
CITRA HIGHLANDS BLK 9 BLD LOT E
Exterior Features
Lot Size:
10900
Lot Features:
Cleared, Paved
Waterfront:
No
Parking Spaces:
N/A
Parking:
N/A
Roof:
Shingle
Pool:
No
Pool Features:
N/A
Interior Features
Bedrooms:
3
Bathrooms:
2
Heating:
Heat Pump
Cooling:
Central Air
Appliances:
Dishwasher, Microwave, Range
Furnished:
No
Floor:
Carpet, Tile
Levels:
One
Additional Features
Property Sub Type:
Single Family Residence
Style:
N/A
Year Built:
2025
Construction Type:
Concrete, Stucco
Garage Spaces:
Yes
Covered Spaces:
N/A
Direction Faces:
South
Pets Allowed:
Yes
Special Condition:
None
Additional Features:
Sidewalk, Sliding Doors
Additional Features 2:
See deed restrictions for additional leasing requirements
Map
- Address1698 NE 161 ST
Featured Properties