
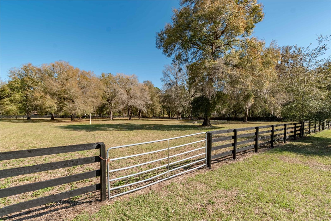


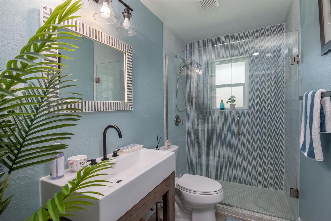
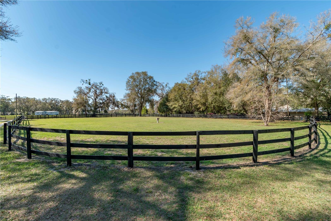

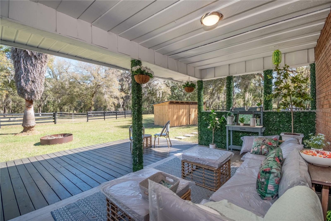
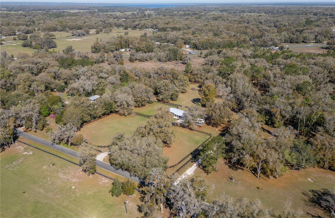


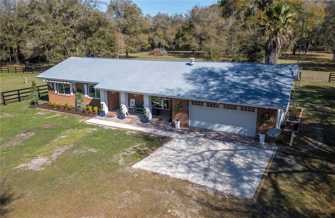
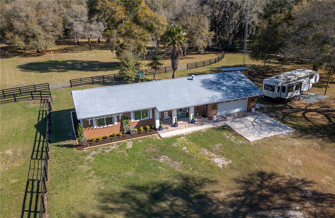
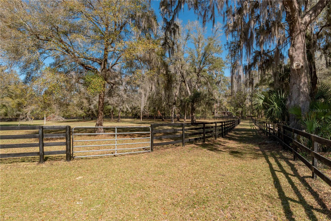

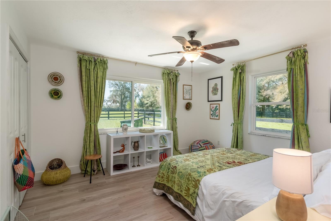
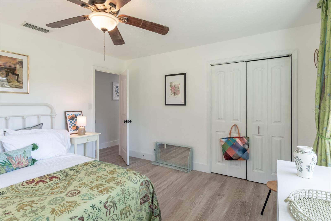
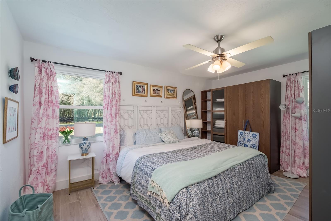
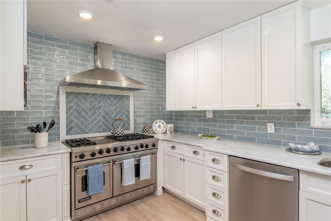
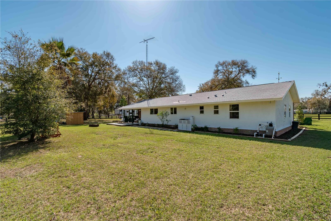
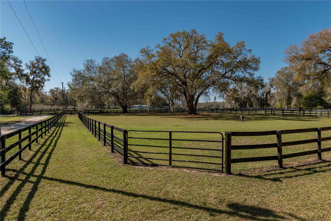
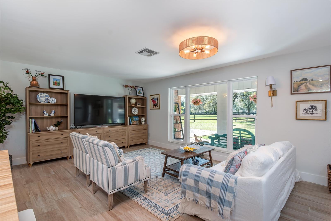
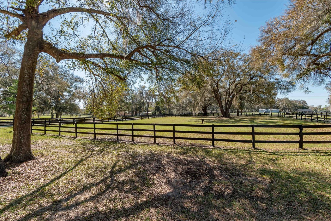

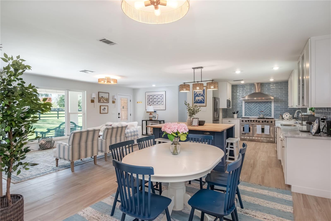
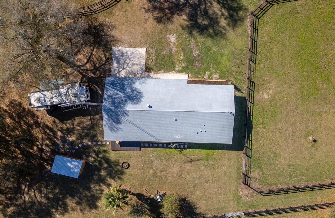

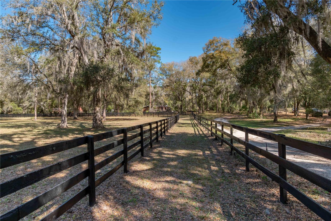
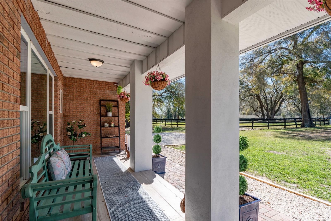
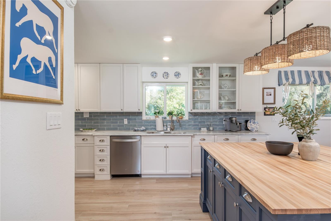
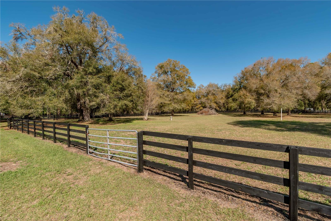
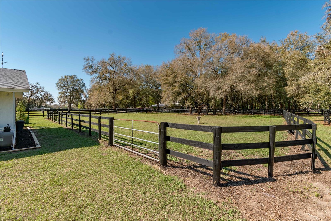
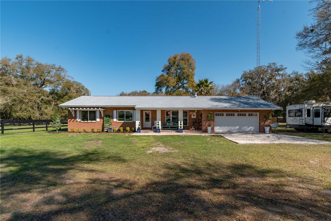

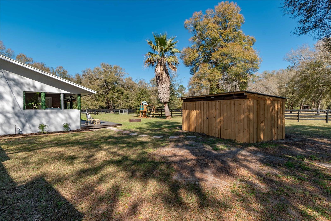


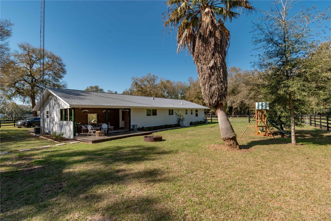
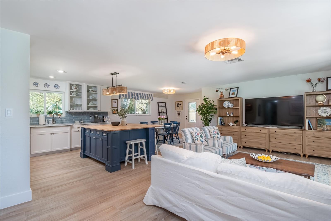
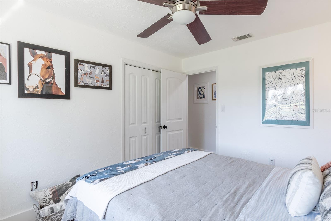

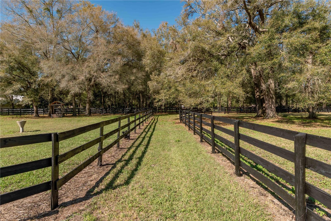


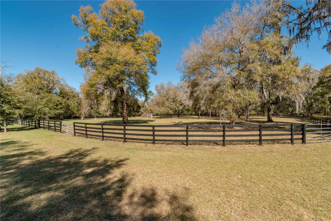
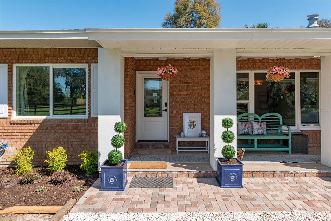



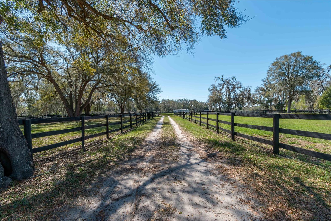
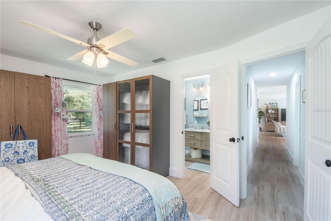


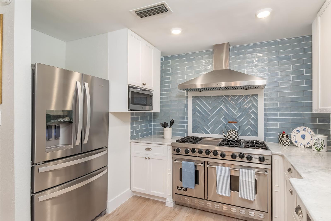
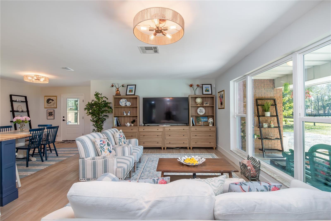
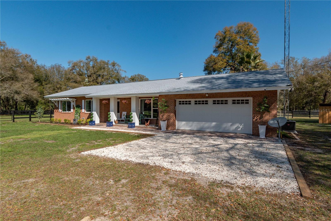
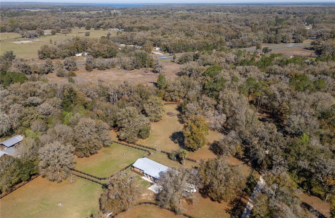
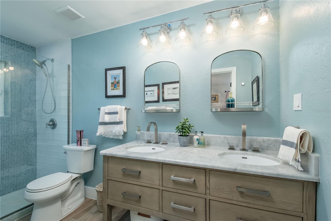


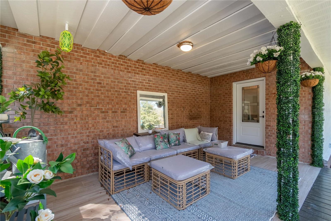
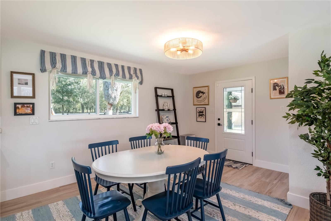



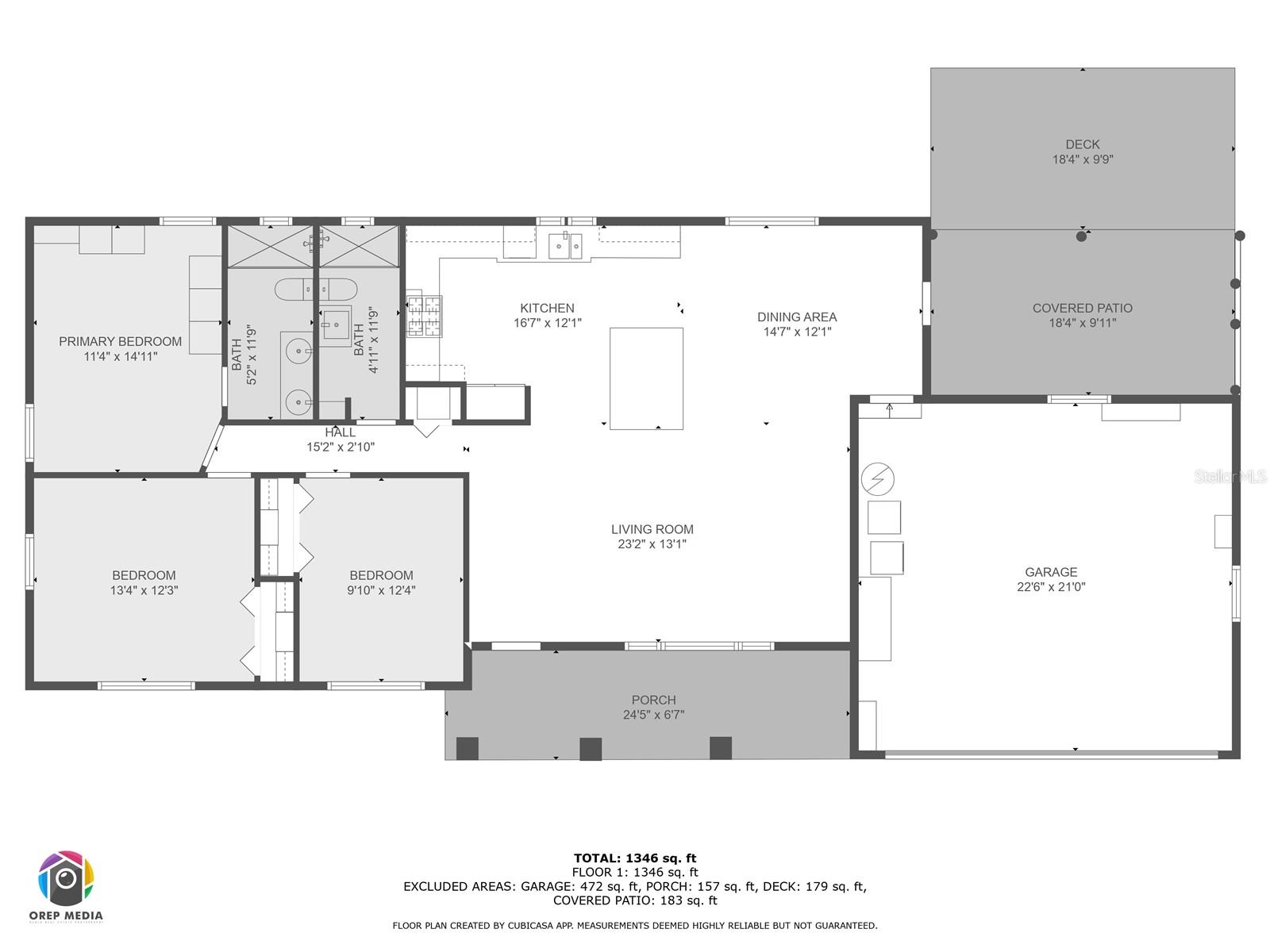

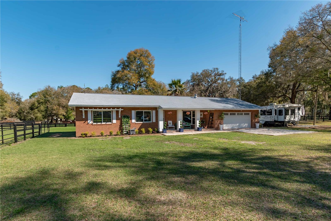

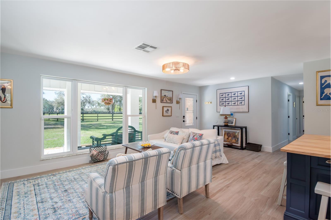
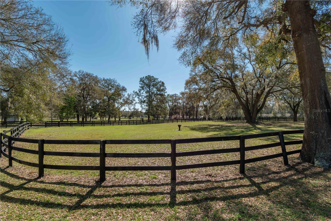
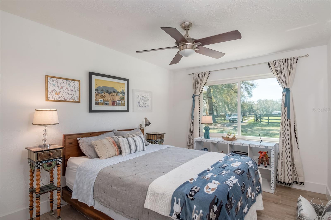
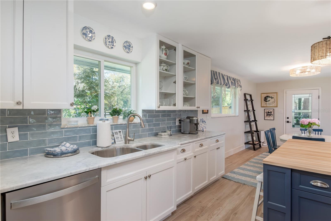
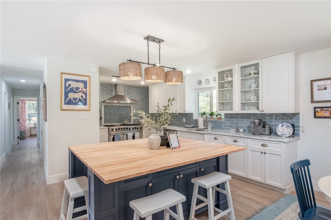
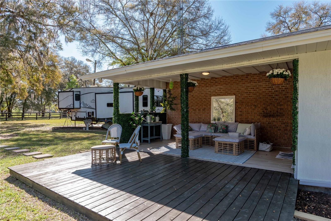
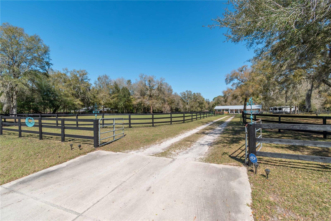
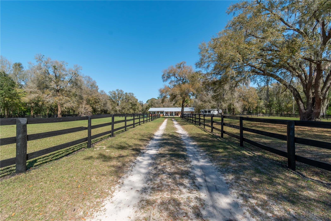

Active
1631 NE 165TH ST
$679,000
Features:
Property Details
Remarks
This fabalous property is back on the market due to no fault of it's own. Maybe it was waiting on you. Ideally located between both Ocala and Gainesville, this charming 5-acre mini-farm is thoughtfully designed and recently updated. The 3-bedroom, 2-bath home welcomes you with an open floor plan, where abundant natural light highlights the many upgrades throughout. The kitchen is well-equipped with granite counters, a center island, stainless steel appliances including a gas range, and a tiled backsplash— a perfect blend of function and style. Ceramic wood-look tile flooring flows throughout the home, complementing the modern farmhouse aesthetic. The primary suite features a private en-suite bath with dual sinks and a tiled shower for added convenience. Both the covered front porch and expanded rear porch offer cedar plank tongue-and-groove ceilings, with the rear porch further enhanced by a wooden deck extension that provides even more space to enjoy the peaceful views. Outside, the property is well-suited for horses or other livestock, with four cross-fenced paddocks ready for use. An RV hookup with septic is in place, offering even more options for your RV or potential guests. Whether you’re looking for a turnkey mini-farm or simply a serene country retreat, this property offers endless possibilities in a prime North Central Florida location.
Financial Considerations
Price:
$679,000
HOA Fee:
N/A
Tax Amount:
$1586.6
Price per SqFt:
$466.03
Tax Legal Description:
SEC 04 TWP 13 RGE 22 N 660 FT OF S 690 FT OF E 330 FT OF W 1233.75 FT OF S 1/2 OF NW 1/4
Exterior Features
Lot Size:
217800
Lot Features:
Cleared, Farm, In County, Level, Pasture, Paved, Zoned for Horses
Waterfront:
No
Parking Spaces:
N/A
Parking:
N/A
Roof:
Shingle
Pool:
No
Pool Features:
N/A
Interior Features
Bedrooms:
3
Bathrooms:
2
Heating:
Heat Pump
Cooling:
Central Air
Appliances:
Dishwasher, Disposal, Dryer, Electric Water Heater, Microwave, Range, Range Hood, Refrigerator, Washer
Furnished:
No
Floor:
Ceramic Tile
Levels:
One
Additional Features
Property Sub Type:
Farm
Style:
N/A
Year Built:
1981
Construction Type:
Brick, Vinyl Siding
Garage Spaces:
Yes
Covered Spaces:
N/A
Direction Faces:
South
Pets Allowed:
No
Special Condition:
None
Additional Features:
Other
Additional Features 2:
N/A
Map
- Address1631 NE 165TH ST
Featured Properties