






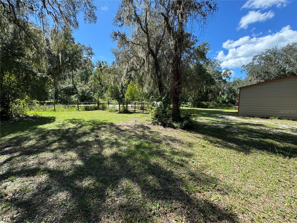

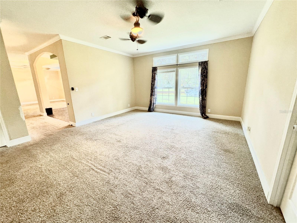
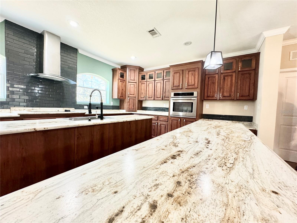
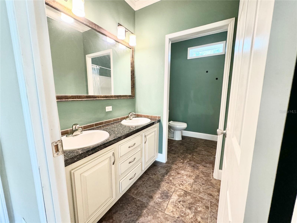



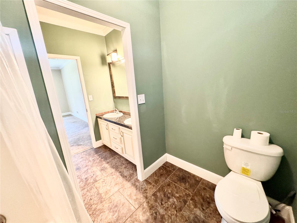

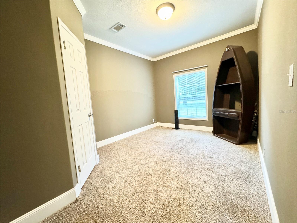


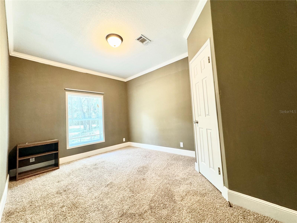



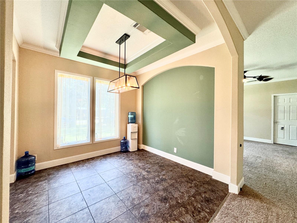



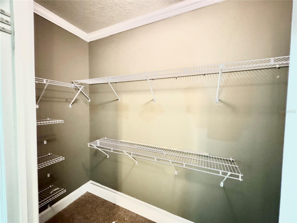

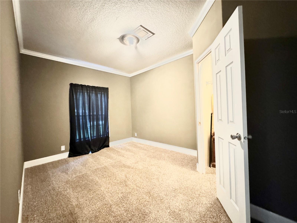

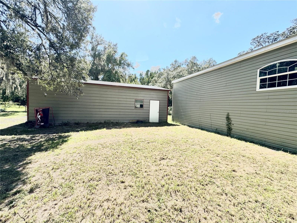





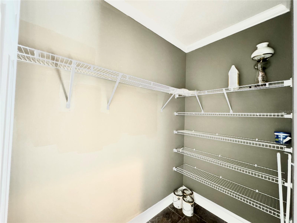
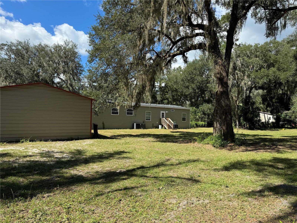






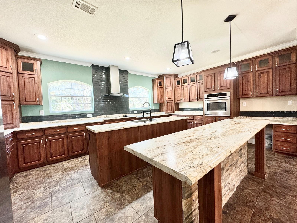

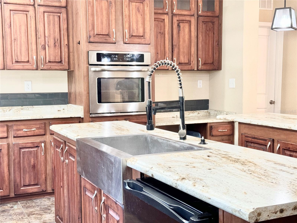

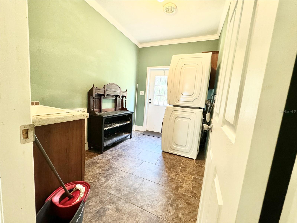

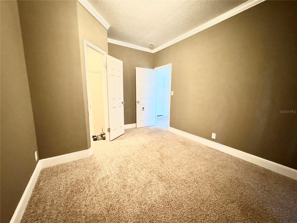


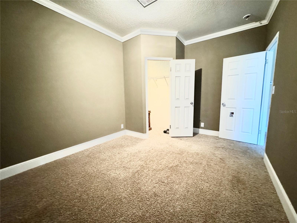

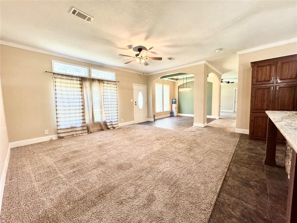


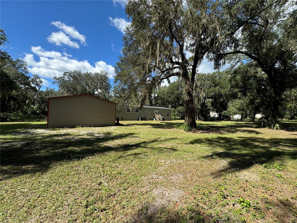

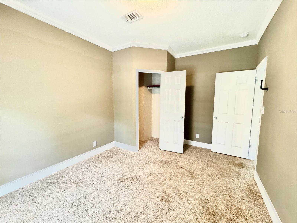

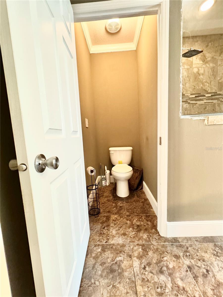







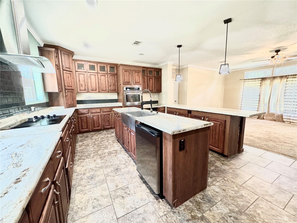

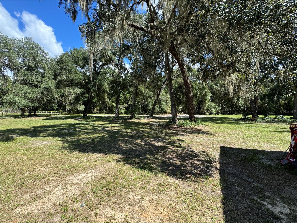



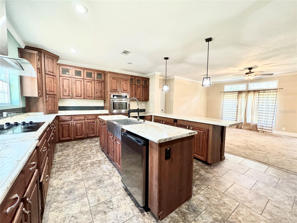
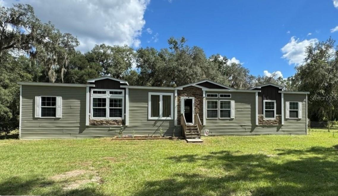




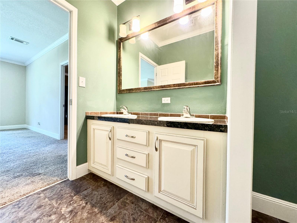



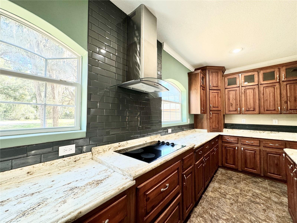

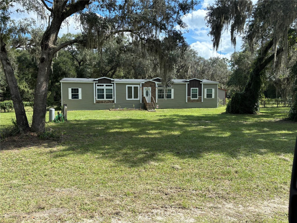

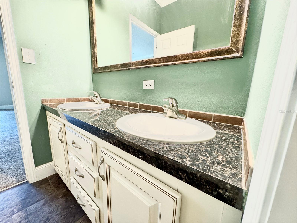
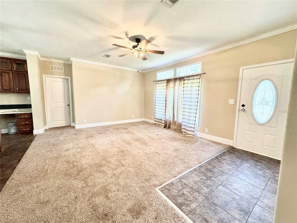
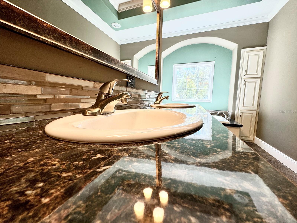
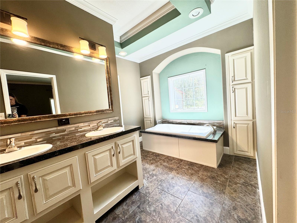
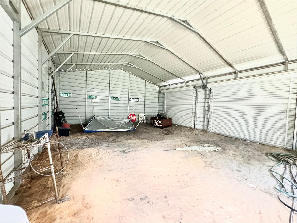
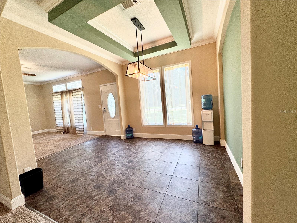




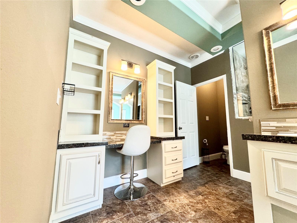
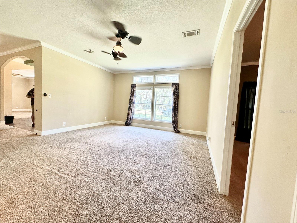
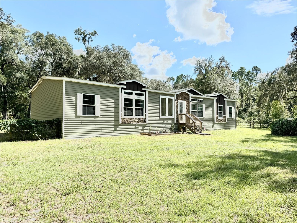

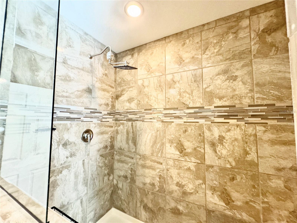
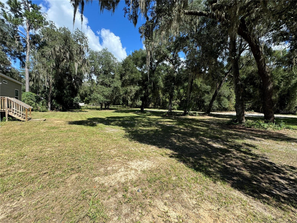
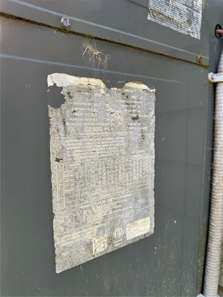

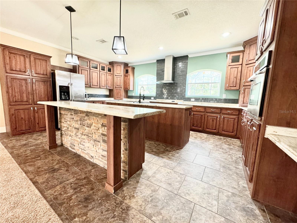







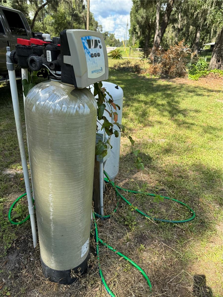
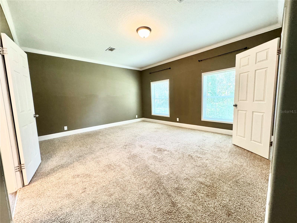

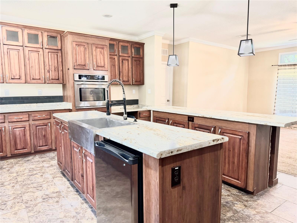
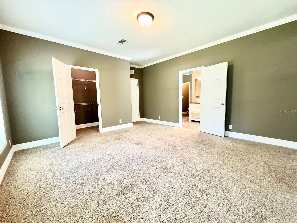



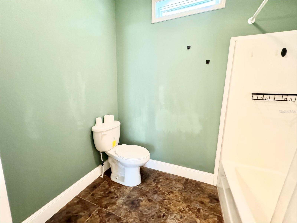



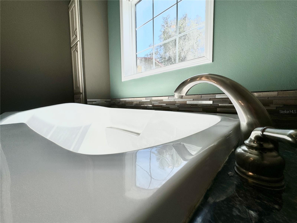

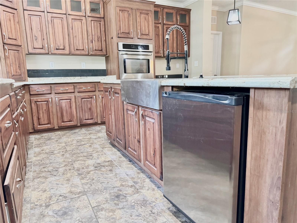
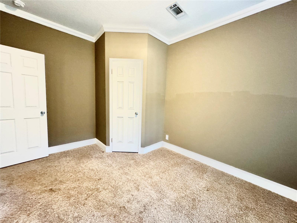


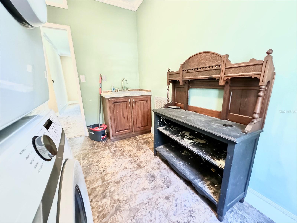
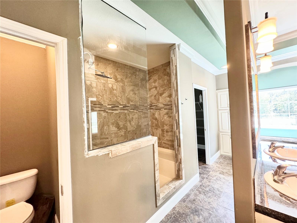

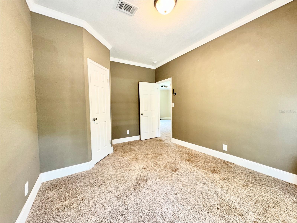
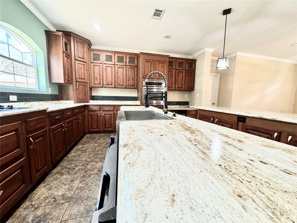
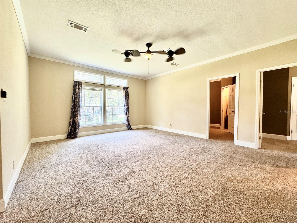
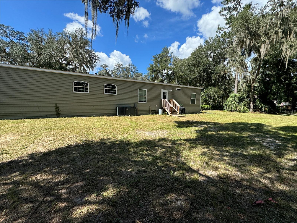

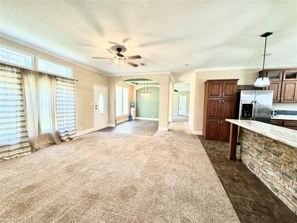

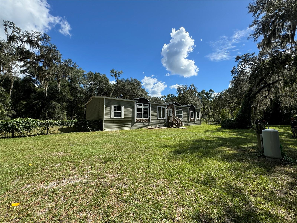


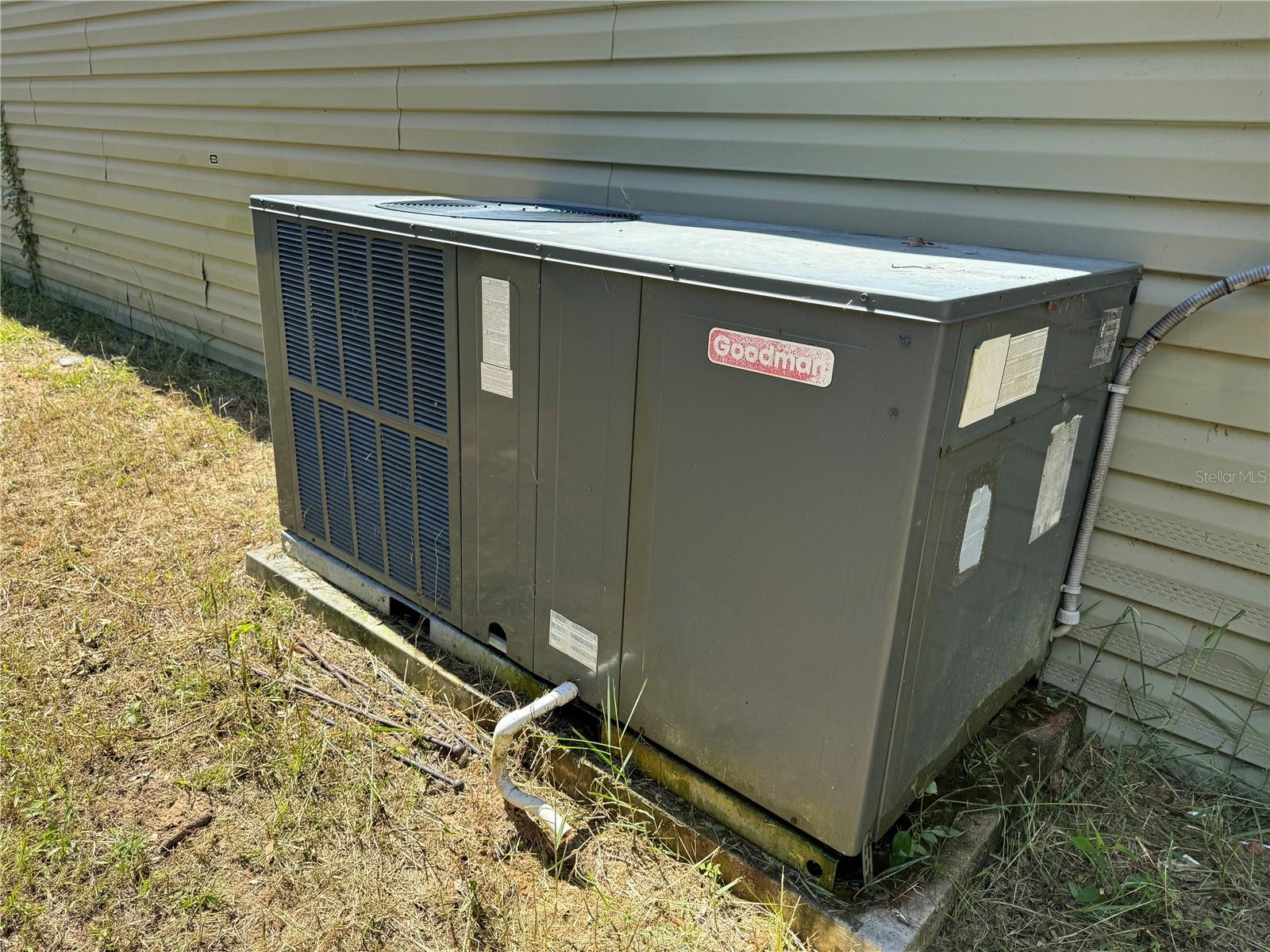




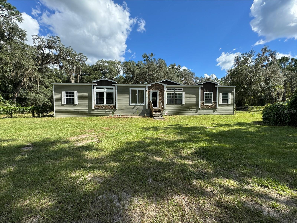



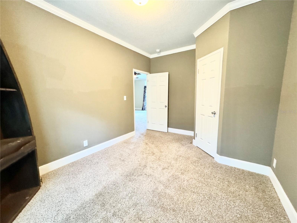
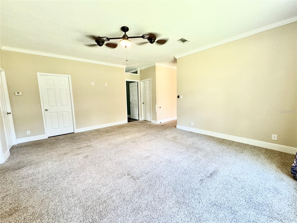
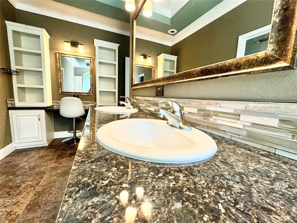


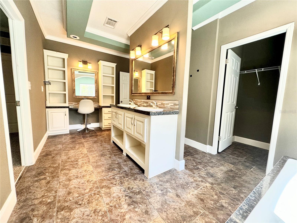

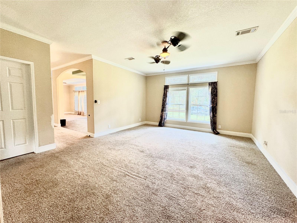

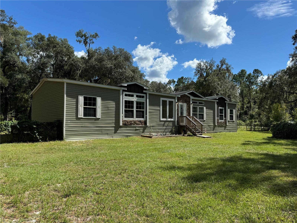
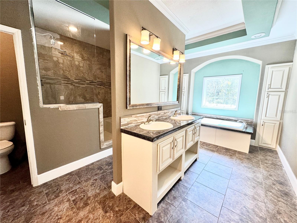
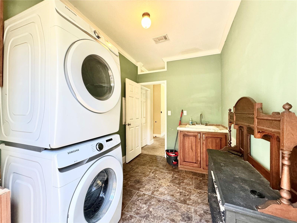
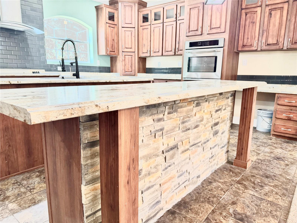





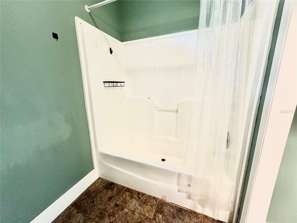

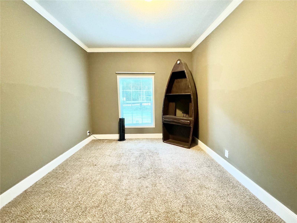
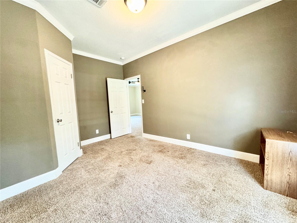



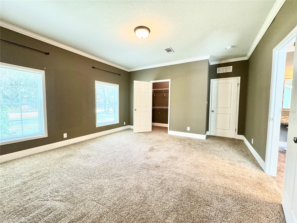

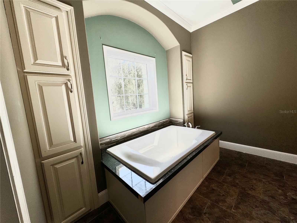

Active
3951 NE 175TH ST
$298,900
Features:
Property Details
Remarks
Welcome to your new home in Citra! This remarkable 2017 double-wide mobile home offers an outstanding living experience on over 3 acres of picturesque, tranquil land. With 4 bedrooms, 2 bathrooms, and a generous 2,320 square feet of living space, this move-in ready gem guarantees comfort and luxury at every turn. Step into the heart of the home and be amazed by the impressive chef's kitchen, featuring not one but two islands that provide plenty of room for your culinary creations. With abundant counter space and an array of cabinets, all your kitchen essentials will be perfectly organized. Enjoy meals in the cozy eat-in area, ideal for casual dining or quick breakfasts. Retreat to the expansive primary bedroom suite, which boasts a spa-like bathroom that is sure to impress. Pamper yourself in the large walk-in shower or unwind in the luxurious soaking tub. With two vanities, a dedicated makeup space, and a spacious walk-in closet, this primary suite is a sanctuary of relaxation and convenience. Entertain guests or relax with family in the two roomy living areas, offering ample space for everyone to gather and create lasting memories. Host formal dinners in the separate dining room, adding an elegant touch to any occasion. Outside, revel in the serenity of 3 wooded acres that provide privacy and a peaceful escape from the hustle and bustle of daily life. A storage building/3-car shed on the property offers plenty of room for tools, equipment, or outdoor toys. Best of all, this property has no HOA, giving you the freedom to customize and enjoy your space as you wish.
Financial Considerations
Price:
$298,900
HOA Fee:
N/A
Tax Amount:
$3754.13
Price per SqFt:
$128.84
Tax Legal Description:
SEC 35 TWP 12 RGE 22 UNR SUB OAK HILL UNIT 2 TRACT 1 AKA COM SW COR OF SE 1/4 TH N 01-45-50 E 131.42 FT TH N 54-11-04 W 461.50 FT TO THE PT OF CURVE OF A CURVE CONCAVE SLY AND HAVING A RADIUS OF 1140 FT AND A CENTRAL ANGLE OF 06-25-01 TH ALONG SAID CURVE IN A NWLY DIRECTION AN ARC DISTANCE OF 127.67 FT TO THE PT OF TANGENT TH N 60-36-05 W 240.87 FT TO POB TH N 02-16-10 E 511.68 FT TH N 89-34-14 W 110.41 FT TH S 2-16-10 W 94.67 FT TH N 87-43-50 W 235.05 FT TO A PT ON A CURVE ON THE E ROW OF NE 39TH CT SAID CURVE HAVING A RADIUS OF 332.50 FT AND A CENTRAL ANGLE OF 09-41-02 TH ALONG SAID CURVE IN A SLY DIRECTION 56.20 FT TO THE PT OF TANGENT TH S 29-30-27 W 129.50 FT TO THE PT OF CURVE OF A CURVE CONCAVE ELY HAVING A RADIUS OF 25 FT AND A CENTRAL ANGLE OF 90-06-32 TH ALONG SAID CURVE IN A SLY DIRECTION 39.32 FT TO A PT ON THE NLY ROW OF PINE CHURCH RD TH ALONG SAID ROW S 60-36-05 E 466.56 FT TO POB LESS & EXCEPT N 8 FT OF W 235.05 FT OF ABOVE LANDS
Exterior Features
Lot Size:
131115
Lot Features:
N/A
Waterfront:
No
Parking Spaces:
N/A
Parking:
N/A
Roof:
Shingle
Pool:
No
Pool Features:
N/A
Interior Features
Bedrooms:
4
Bathrooms:
2
Heating:
Electric
Cooling:
Central Air
Appliances:
Bar Fridge, Built-In Oven, Cooktop, Dryer, Microwave, Refrigerator, Washer
Furnished:
No
Floor:
Carpet, Tile
Levels:
One
Additional Features
Property Sub Type:
Manufactured Home - Post 1977
Style:
N/A
Year Built:
2017
Construction Type:
Vinyl Siding
Garage Spaces:
No
Covered Spaces:
N/A
Direction Faces:
Northwest
Pets Allowed:
No
Special Condition:
None
Additional Features:
Storage
Additional Features 2:
N/A
Map
- Address3951 NE 175TH ST
Featured Properties