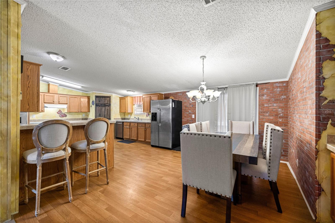
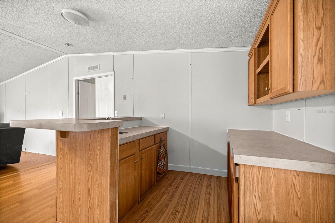
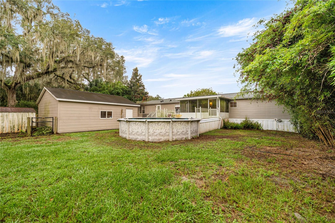
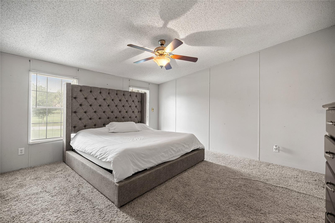
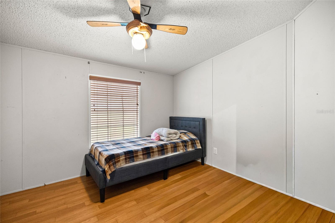
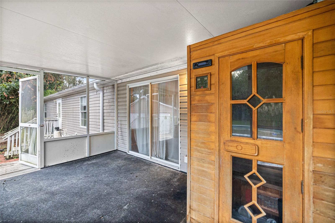
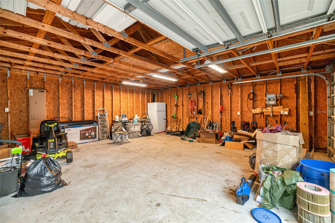
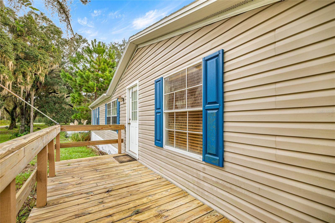
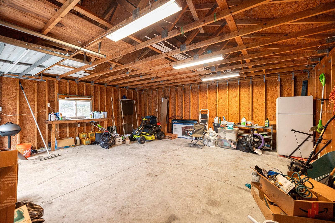
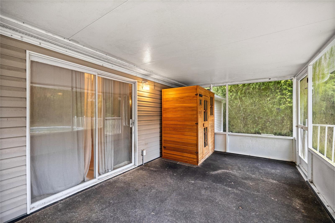
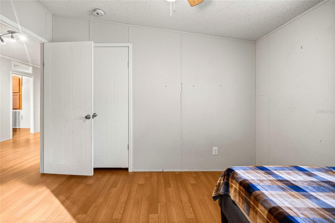
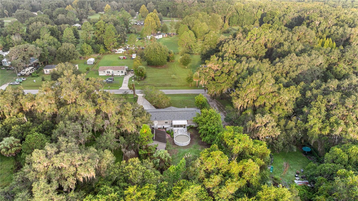
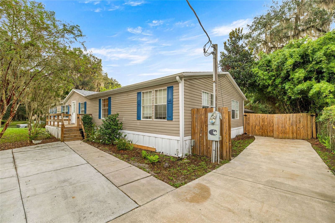
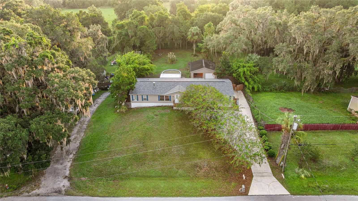
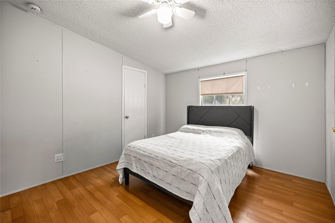
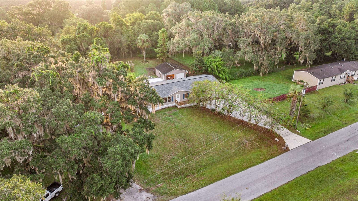
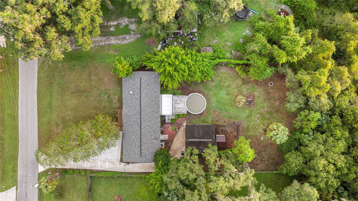
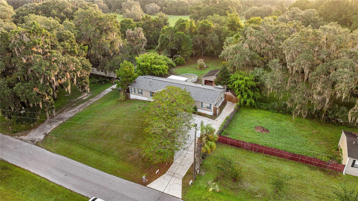
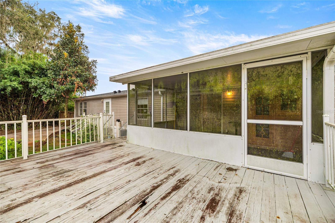
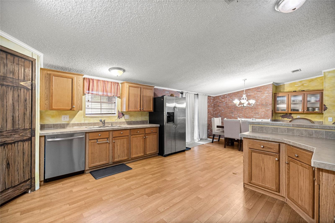
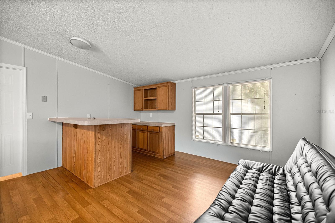
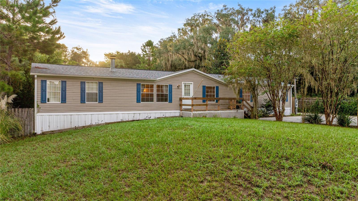
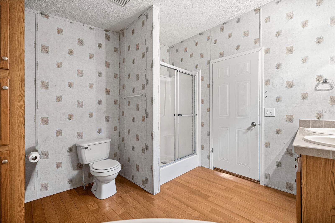
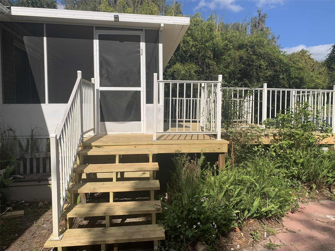
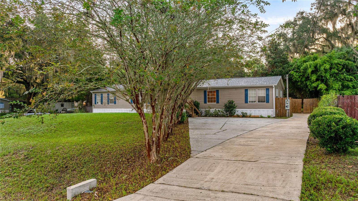
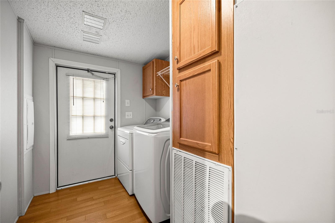
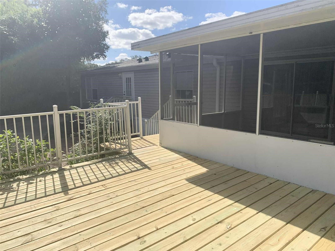
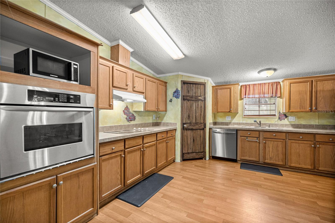
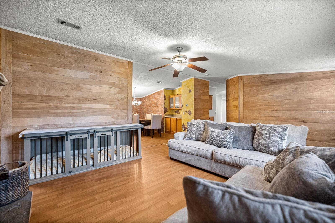
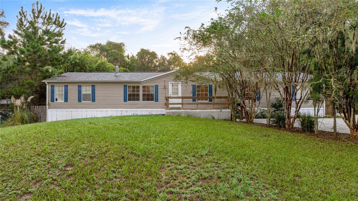
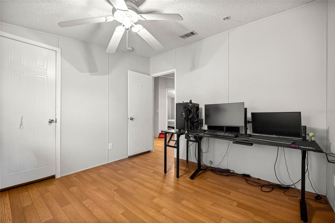
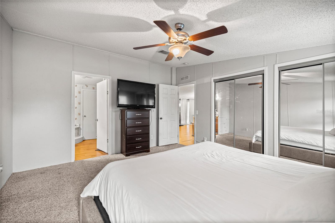
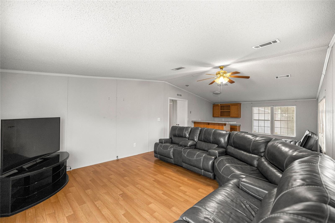
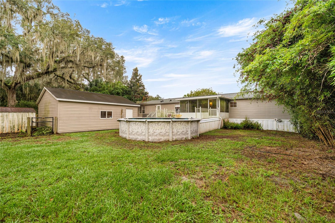
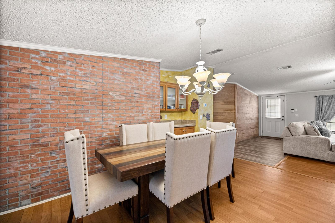
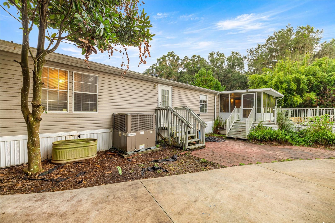
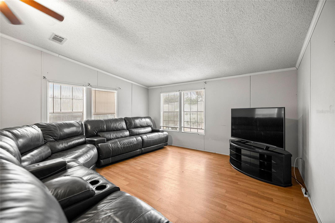
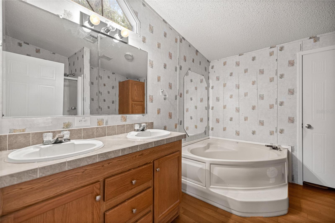
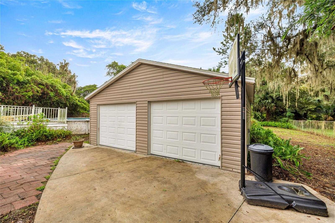
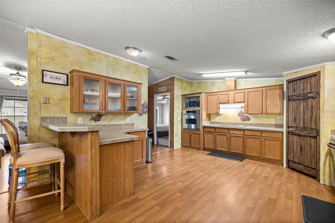
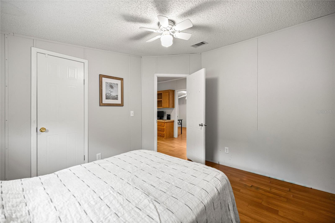
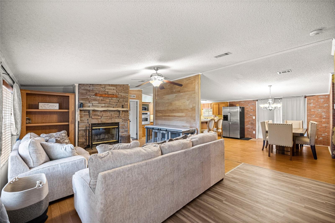
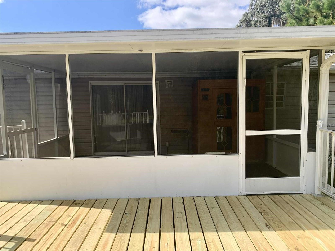
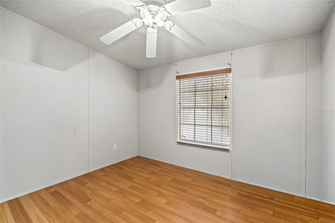
Active
17575 NE 39TH CT
$240,000
Features:
Property Details
Remarks
Don’t miss this exceptionally well-maintained 2004 manufactured home, perfectly situated on a paved road with a concrete driveway on a spacious 0.51-acre lot. This beautiful split-floor plan offers 2,280 sq. ft. of living space, featuring 4 bedrooms, 2 bathrooms, and a bonus/game room complete with a wet bar — ideal for a pool table, game space, or an impressive home theater. Upon entering, you’ll be greeted by cathedral ceilings, crown molding, and a cozy, wood-burning stacked-stone fireplace that anchors the spacious living room. The dining area flows seamlessly into a large kitchen boasting abundant countertop space, ample cabinetry, with all kitchen appliances included. The primary suite offers generous space with large walk-in closet, an ensuite bath featuring a garden tub. A large open area with a built-in desk and extra storage leads to the guest bedrooms, which are comfortably sized and share a full bath with a tub/shower combo. From the dining room, step into the 10' x 15' screened porch, perfect for relaxing while overlooking the above-ground pool (new pump and top railing installed in 2020), and a brand new deck completed in November. A detached 24' x 24' two-car garage provides plenty of room for vehicles, motorcycles, garden equipment, or a great workshop setup. The backyard is fully fenced and features lush green grass, a hog pen, chicken coop, and room to enjoy outdoor living. Recent updates include: HVAC with Heat Pump in 2020, drain field in 2015, a 2021 roof, and a sauna that is included with the house. This property truly offers the perfect blend of space, comfort, and country charm — ready for you to move in and make it your own.
Financial Considerations
Price:
$240,000
HOA Fee:
N/A
Tax Amount:
$3310.36
Price per SqFt:
$105.26
Tax Legal Description:
SEC 35 TWP 12 RGE 22 PLAT BOOK Y PAGE 039 DEER MEADOW BLK A LOT 20
Exterior Features
Lot Size:
22216
Lot Features:
Cleared, Paved
Waterfront:
No
Parking Spaces:
N/A
Parking:
N/A
Roof:
Shingle
Pool:
Yes
Pool Features:
Above Ground, Deck
Interior Features
Bedrooms:
4
Bathrooms:
2
Heating:
Central, Electric, Heat Pump
Cooling:
Central Air
Appliances:
Dishwasher, Microwave, Range, Refrigerator
Furnished:
No
Floor:
Laminate
Levels:
One
Additional Features
Property Sub Type:
Manufactured Home
Style:
N/A
Year Built:
2004
Construction Type:
Vinyl Siding
Garage Spaces:
Yes
Covered Spaces:
N/A
Direction Faces:
North
Pets Allowed:
No
Special Condition:
None
Additional Features:
Private Mailbox
Additional Features 2:
N/A
Map
- Address17575 NE 39TH CT
Featured Properties