

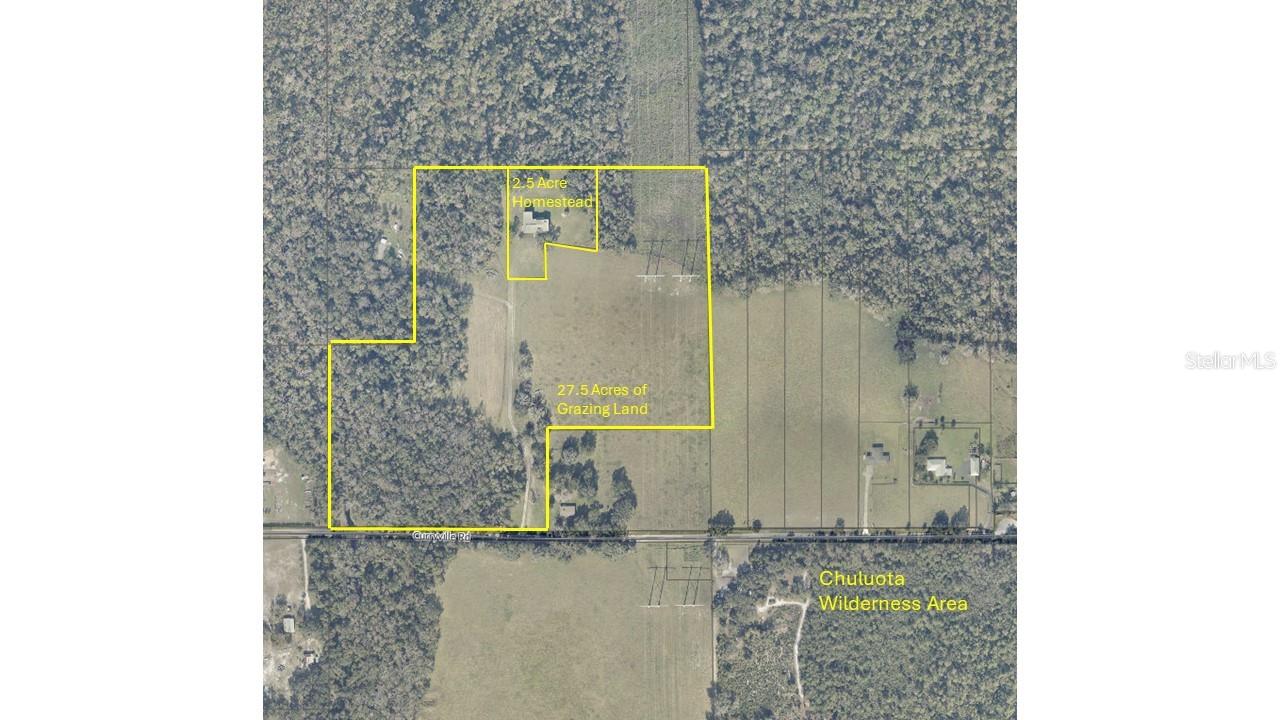






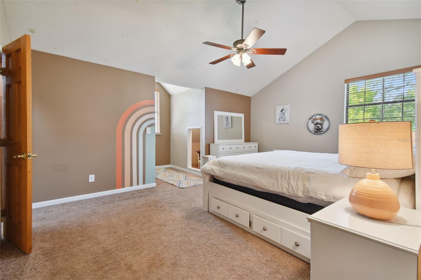



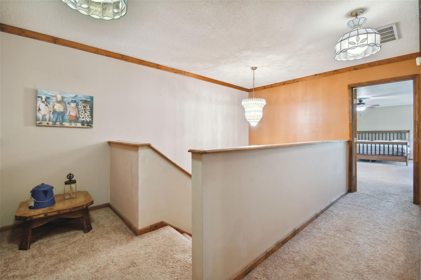
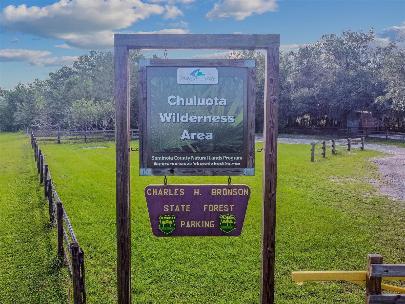


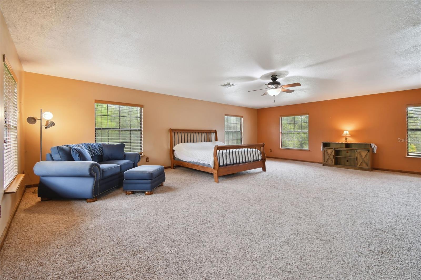
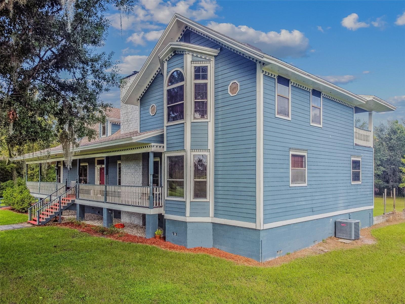



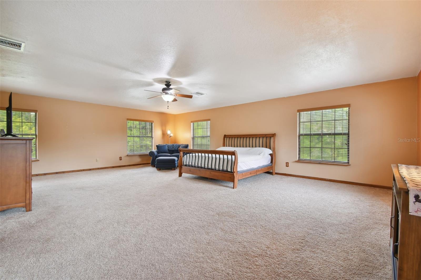


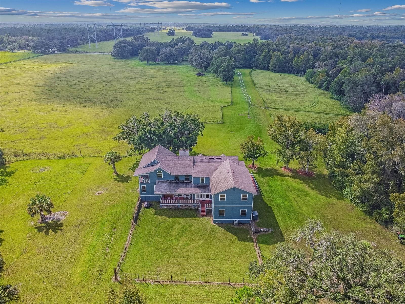
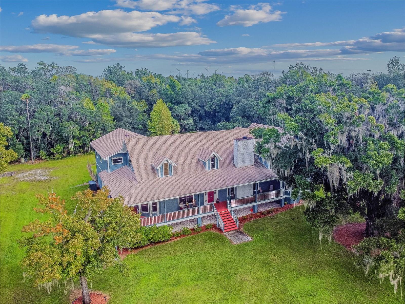
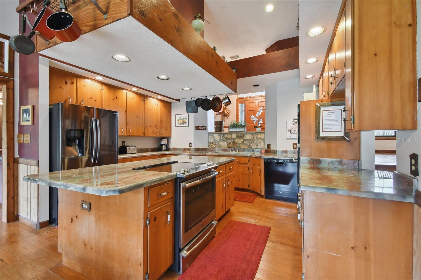

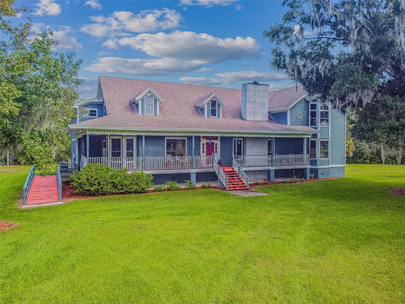
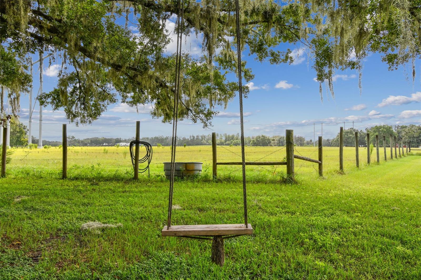

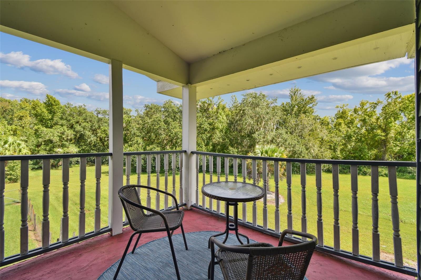

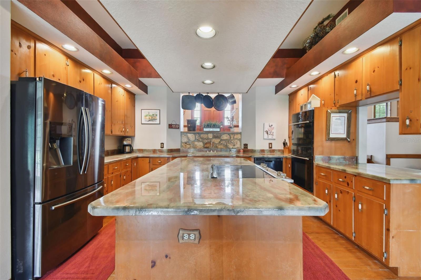
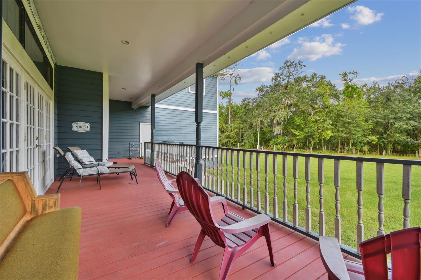





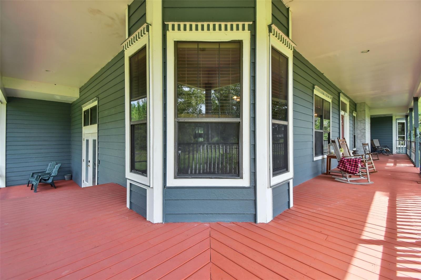




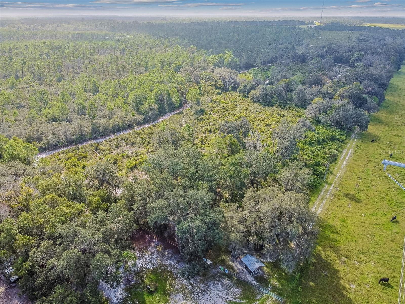




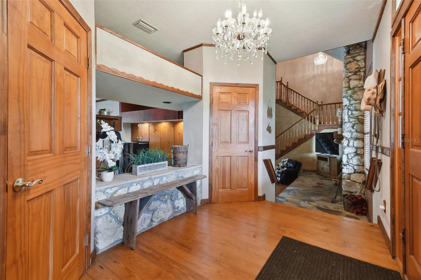
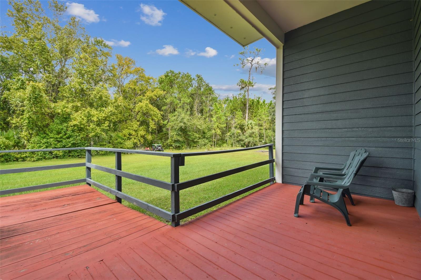

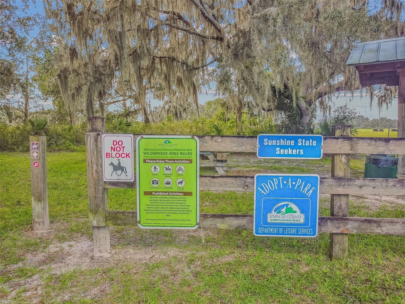
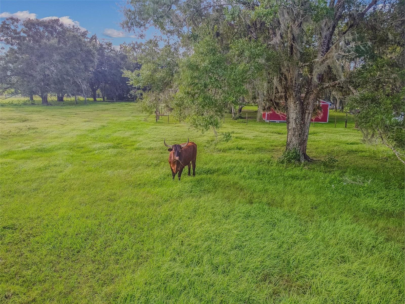


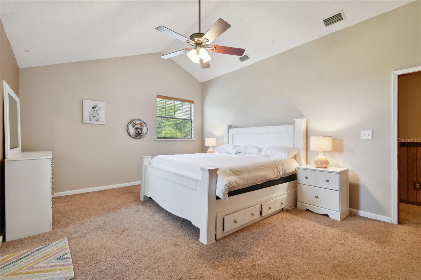
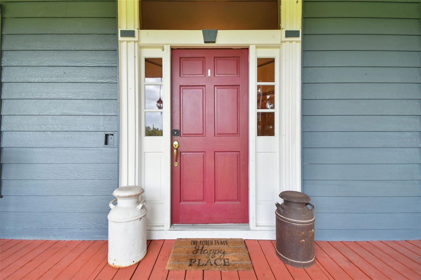

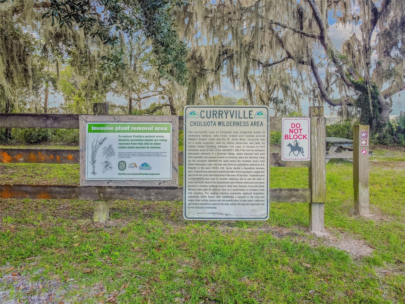


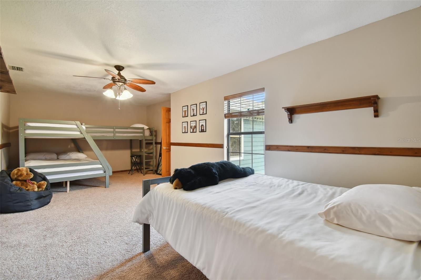
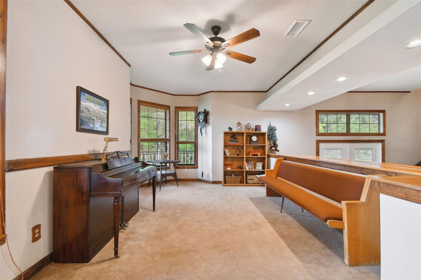


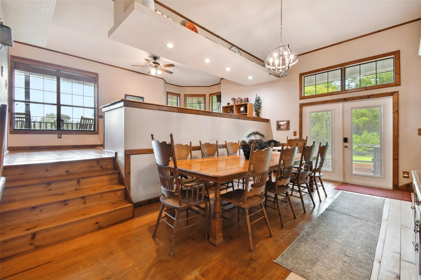


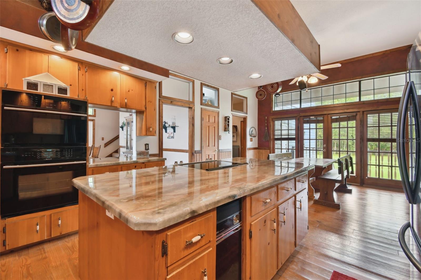

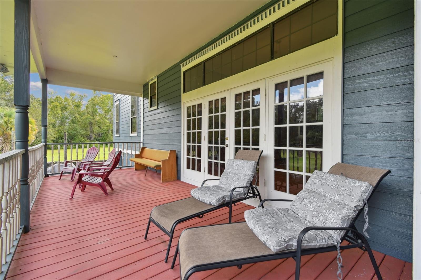






Active
3448 CURRYVILLE RD
$1,995,000
Features:
Property Details
Remarks
Renovations underway! 9/2024 - All new bathrooms, plumbing, water heaters and interior painting currently in progress! Build your own equestrian facility or host beautiful wedding venues at this country estate home on 30 acres! Nestled in the sought-after Lake Mills area on a quiet street across from the Chuluota Wilderness State Park where you can hike, ride your horses or just enjoy the serenity of nature. Adjacent to Charles H. Bronson State Forest for tons of privacy and no rear neighbors. An Artesian Pond is located on the property for an endless supply of water for cattle and horses. This custom-built home has six large bedrooms, five and 1/2 bathrooms, two bonus rooms with extensive storage space and a loft overlooking the beautiful family room with a 27' ceiling. The wood-burning, stone fireplace is a magnificent focal point to the center of the home with wood floors throughout the main floor. The spacious kitchen has an 8' center island with glamorous countertops, solid wood cabinets and a 10' walk-in pantry. Three ovens can be used at once for catering or cooking a feast for family and friends. The dining room fits 12 people comfortably and has a pass-through from the kitchen for convenience. A full length, built-in buffet can be used for additional storage and extensive food presentation. Entertaining is a dream! Plenty of outdoor covered patio space can be enjoyed year-round in the front and back of the home. Enjoy sunrises from your balcony located off the main ensuite overlooking the back yard, conservation area and pasture. An accessible ramp can also be utilized for convenience and deliveries. The enclosed oversized garage gives you plenty of space to make a home gym, private office or in-law suite. It can be converted back to fit an RV or large boat if desired. The well was updated with new pipes and motor in 2022. The roof was replaced in 2018. The septic tank is 750 gallons and was updated in 2017. Located less than an hour away from Disney, Cocoa Beach, Kennedy Space Center and Florida Space Coast. Thirty minutes to Downtown Orlando and the Orlando International Airport. Conveniently located within 20 minutes to SR 408 (East-West Expressway), Hwy 417, local restaurants, Oviedo on the Park, Avalon Park and the Waterford Lakes Town Center. Country living with the conveniences of the city nearby. Top-rated Seminole County schools! Make this home yours today!
Financial Considerations
Price:
$1,995,000
HOA Fee:
N/A
Tax Amount:
$5315
Price per SqFt:
$320.79
Tax Legal Description:
Parcel ID 36-21-32-300-001D-0000 2.5 ACRE HOMESTEAD LOCATED IN SEC 36 TWP 21 RGE 32 BEG NE COR OF NE ¼ RUN S 00 DEG 34 MIN 05 SEC E 938.91 FT S 89 DEG 25 MIN 55 MIN W 591.42 FT S 00 DEG 34 MIN 05 SEC E 364.35 FT N 86 DEG 46 MIN 42 SEC W 369.78 FT S 89 DEG 36 MIN 18 SEC W 383.99 FT N 00 DEG 17 MIN 18 SEC W 637.27 FT S 89 DEG 43 MIN 08 SEC E 335.35 FT N 00 DEG 21 MIN 28 SEC W 663.28 FT S 89 DEG 32 MIN 46 SEC E 1003.68 FT TO BEG Parcel ID 36-21-32-300-0010-0000 SEC 36 TWP 21S RGE 32E BEG NE COR OF NE ¼ RUN S 00 DEG 34 MIN 05 SEC E 938.91 FT S 89 DEG 25 MIN 55 MIN W 591.42 FT S 00 DEG 34 MIN 05 SEC E 364.35 FT N 86 DEG 46 MIN 42 SEC W 369.78 FT S 89 DEG 36 MIN 18 SEC W 383.99 FT N 00 DEG 17 MIN 18 SEC W 637.27 FT S 89 DEG 43 MIN 08 SEC E 335.35 FT N 00 DEG 21 MIN 28 SEC W 663.28 FT S 89 DEG 32 MIN 46 SEC E 1003.68 FT TO BEG (LESS 2.5 ACRE HOMESTEAD)
Exterior Features
Lot Size:
1306800
Lot Features:
Cleared, Conservation Area, Farm, Oversized Lot, Pasture, Street Dead-End, Paved, Zoned for Horses
Waterfront:
Yes
Parking Spaces:
N/A
Parking:
Converted Garage, Driveway, Garage Faces Side, Oversized, RV Garage
Roof:
Shingle
Pool:
No
Pool Features:
N/A
Interior Features
Bedrooms:
6
Bathrooms:
6
Heating:
Central, Electric, Heat Pump
Cooling:
Central Air
Appliances:
Convection Oven, Cooktop, Dishwasher, Disposal, Electric Water Heater, Microwave, Refrigerator, Washer, Water Softener
Furnished:
Yes
Floor:
Carpet, Ceramic Tile, Wood
Levels:
Two
Additional Features
Property Sub Type:
Single Family Residence
Style:
N/A
Year Built:
1994
Construction Type:
Wood Frame, Wood Siding
Garage Spaces:
Yes
Covered Spaces:
N/A
Direction Faces:
West
Pets Allowed:
Yes
Special Condition:
None
Additional Features:
Private Mailbox
Additional Features 2:
N/A
Map
- Address3448 CURRYVILLE RD
Featured Properties