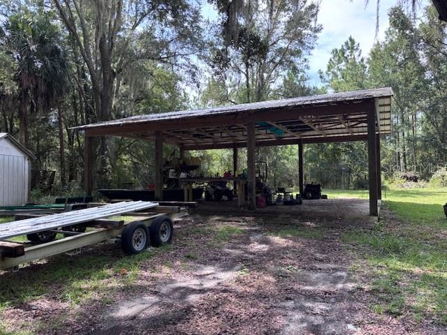
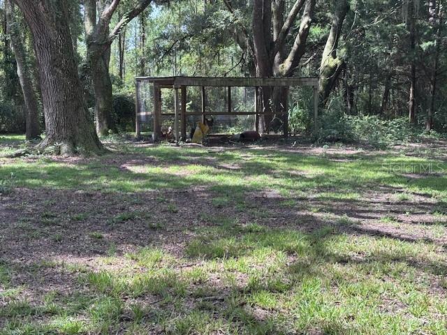
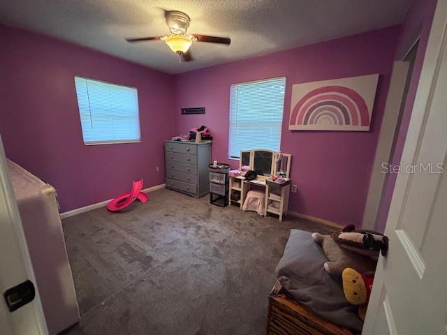
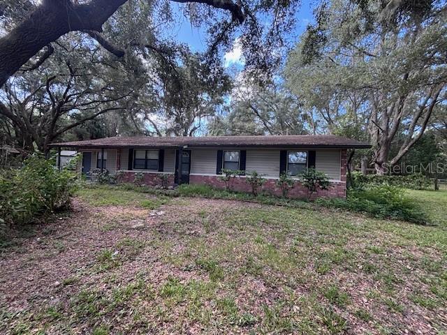
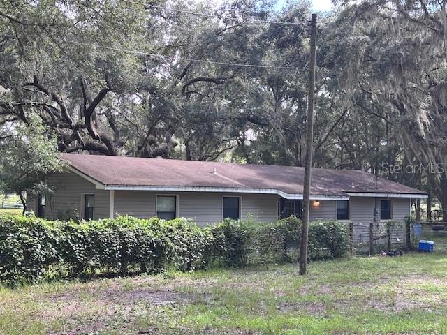
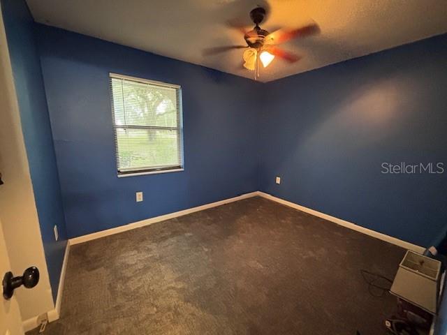
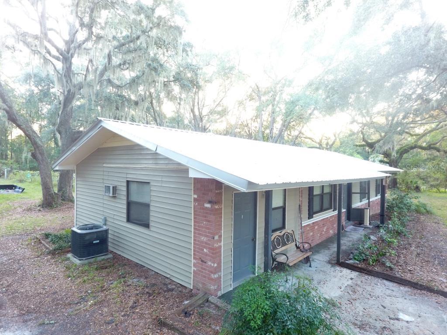
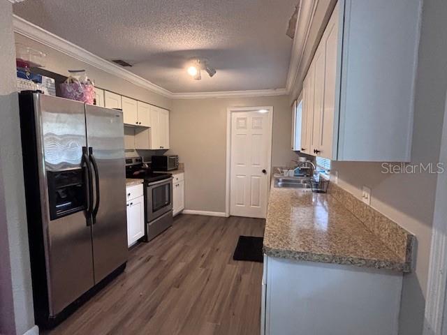
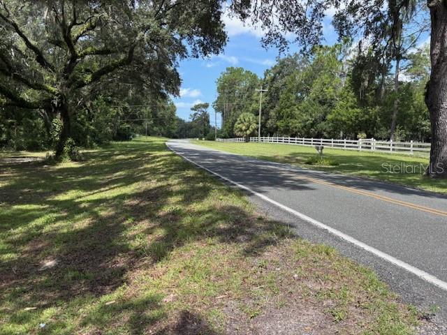
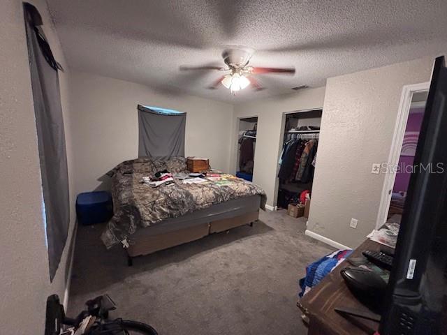
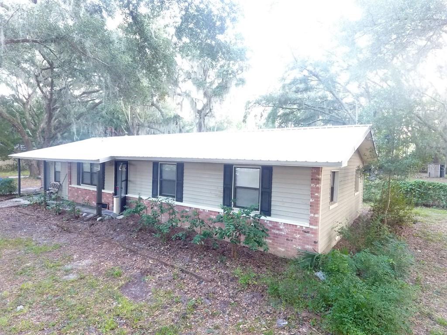
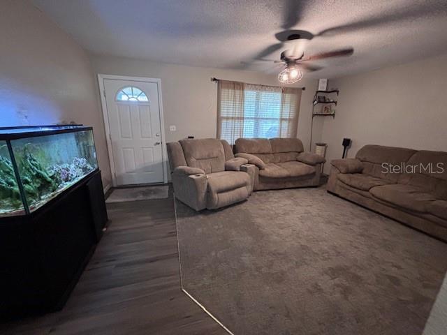
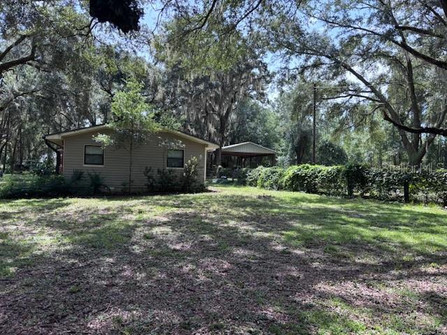
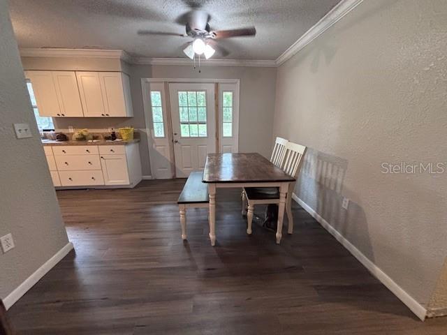
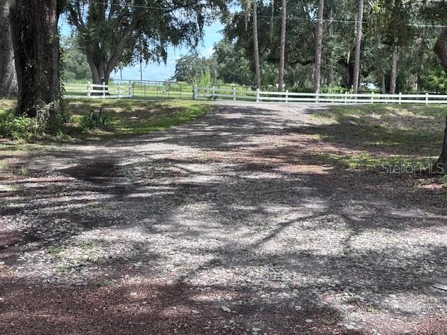
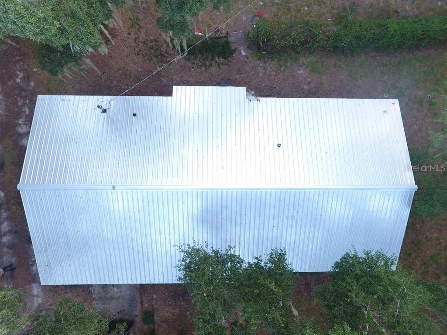
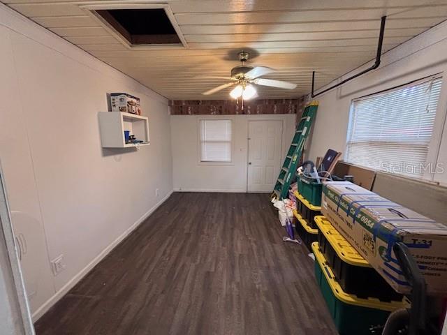
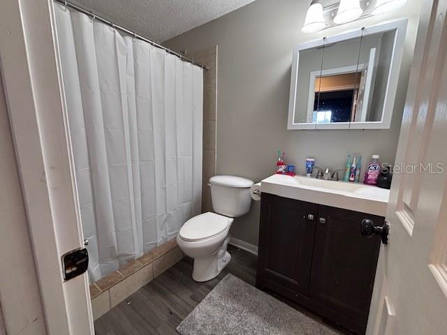
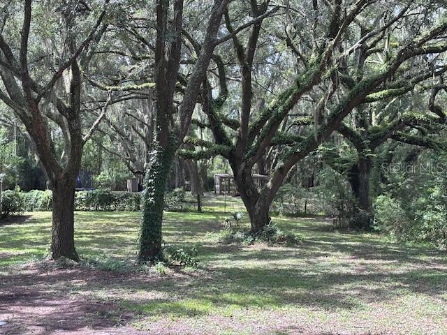
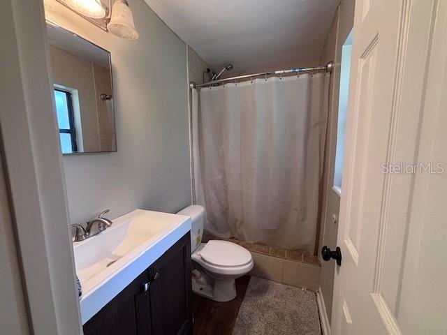
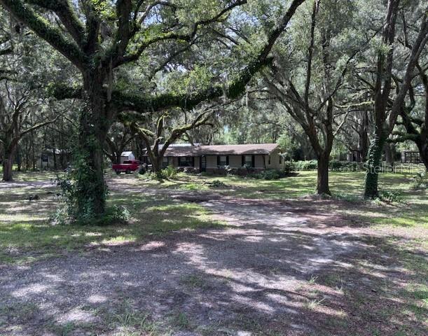
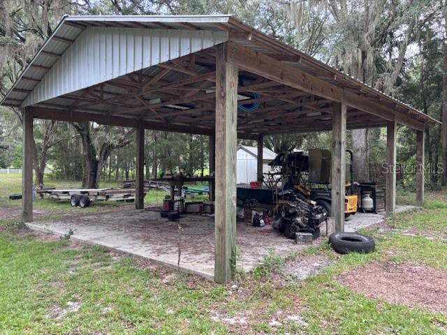
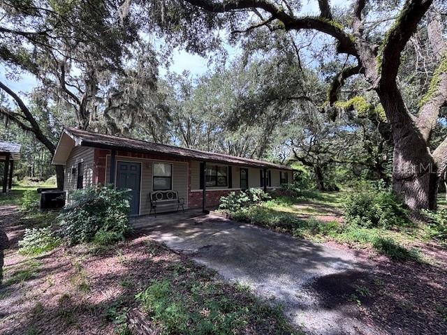
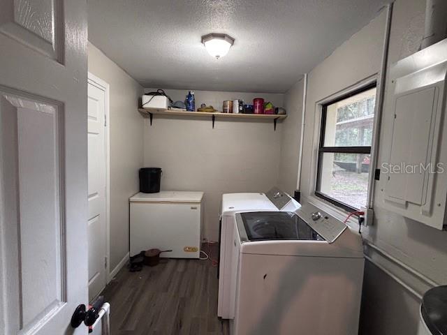
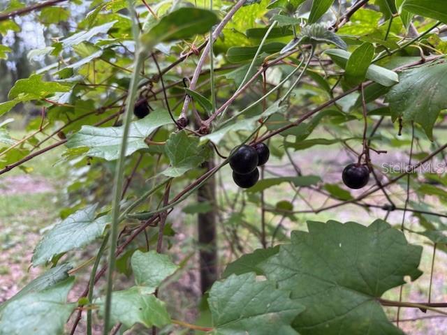
Active
10190 NW 60TH ST
$269,900
Features:
Property Details
Remarks
CHIEFLAND, FL ~ 3 bed/2 bath country home on just over 1 acre with newer 36x24 pole barn that has a metal roof and concrete floor, ideal for parking your vehicles, boat, or that perfect backyard workshop. The home is 1344 square feet (1728 under roof) and features a large kitchen and laundry room, heat pump, vinyl floors in living areas and carpet in bedrooms. There is also a 16x12 bonus room that could be a 4th bedroom, a recreation room, or an office. The backyard is field-fenced with a gate and offers many options, currently has a chicken coop. Shingle roof is approximately 11 years old and new metal roof will be installed prior to closing. The perimeter of the property is lined with magnificent ancient oaks for privacy. The property located behind this is 140 acres of planted pines for added peace and quiet. GREAT location on a paved road between Chiefland and Fowler's Bluff on the Suwannee River, home of the Treasure Camp Restaurant on the river for dining and enjoying the beautiful river view. Only a 20-minute drive to the island of Cedar Key for more dining, shopping or fishing on the Gulf of America, and an hour to Gainesville, Ocala, or Crystal River. Multiple places to launch your boat and numerous nearby crystal clear springs. High and dry, NOT in a flood zone according to FEMA website. Previously financed USDA so should qualify for any type of financing. If you're looking for a country home, this is it!
Financial Considerations
Price:
$269,900
HOA Fee:
N/A
Tax Amount:
$1824.48
Price per SqFt:
$200.82
Tax Legal Description:
19-12-14 WOODYS S/D LOT 2 OR BOOK 1718 PAGE 24
Exterior Features
Lot Size:
45869
Lot Features:
Cleared, In County, Irregular Lot, Oversized Lot, Paved
Waterfront:
No
Parking Spaces:
N/A
Parking:
Circular Driveway, Covered, Driveway
Roof:
Shingle
Pool:
No
Pool Features:
N/A
Interior Features
Bedrooms:
3
Bathrooms:
2
Heating:
Central, Electric, Heat Pump
Cooling:
Central Air
Appliances:
Cooktop, Range, Refrigerator
Furnished:
No
Floor:
Carpet, Vinyl
Levels:
One
Additional Features
Property Sub Type:
Single Family Residence
Style:
N/A
Year Built:
1977
Construction Type:
Brick, Vinyl Siding
Garage Spaces:
No
Covered Spaces:
N/A
Direction Faces:
North
Pets Allowed:
No
Special Condition:
None
Additional Features:
Private Mailbox, Storage
Additional Features 2:
N/A
Map
- Address10190 NW 60TH ST
Featured Properties