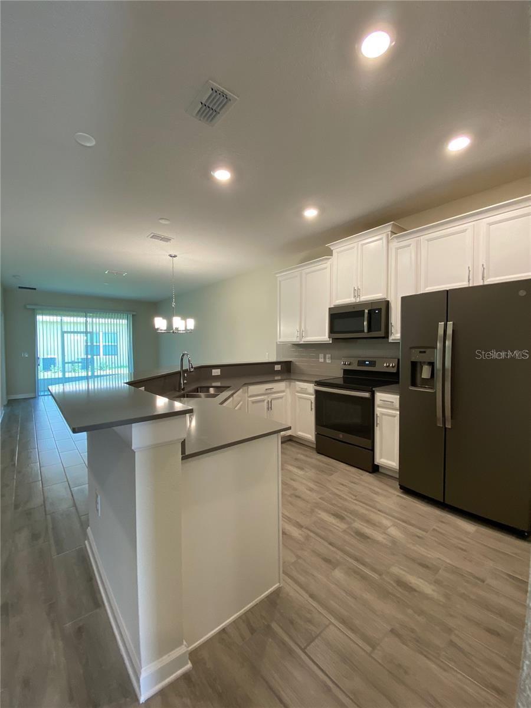
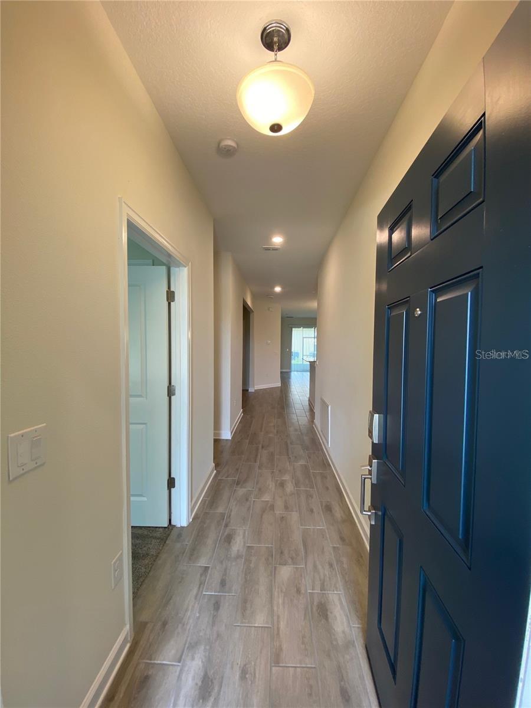
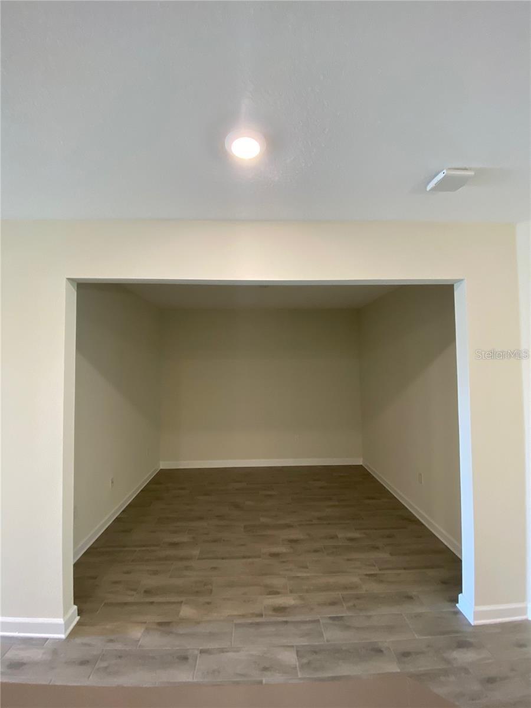
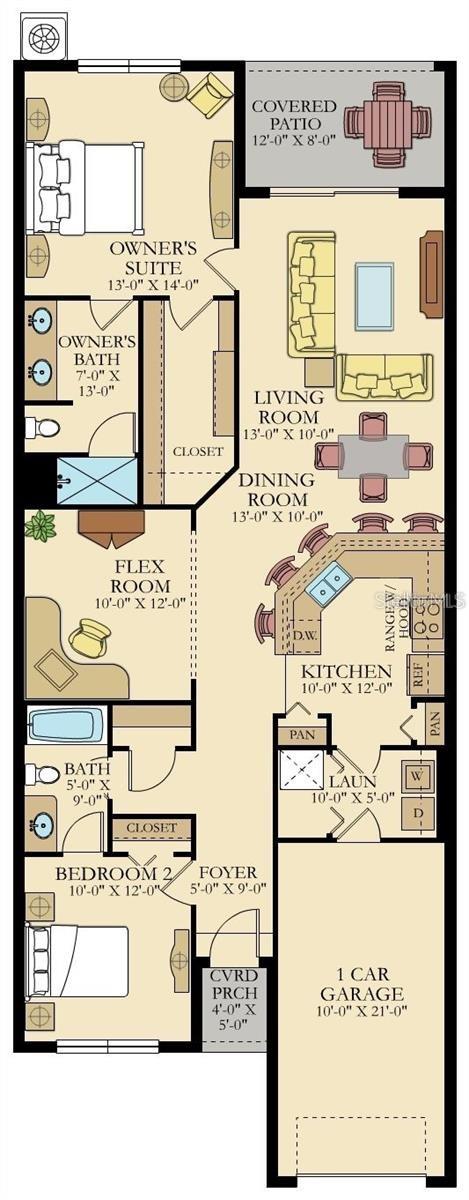
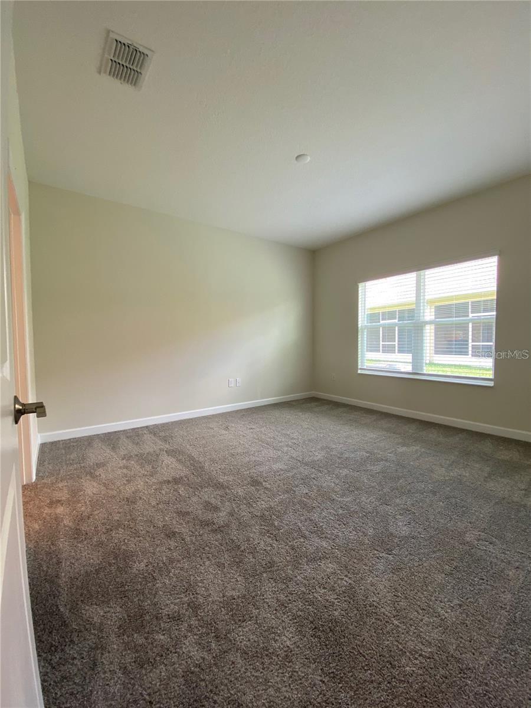
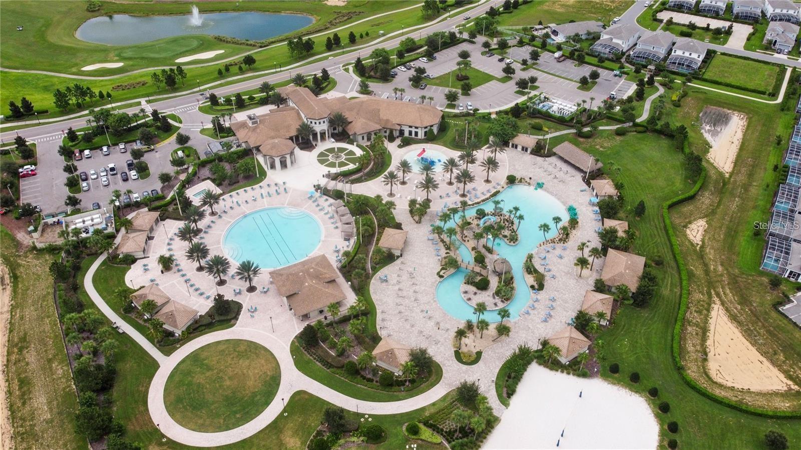
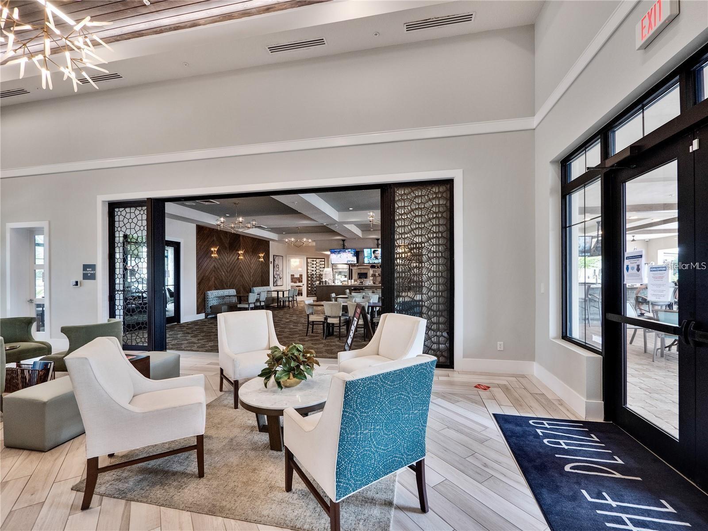
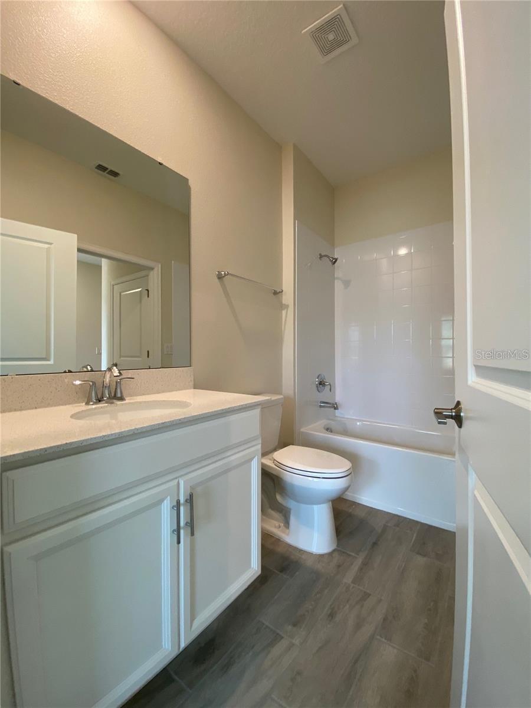
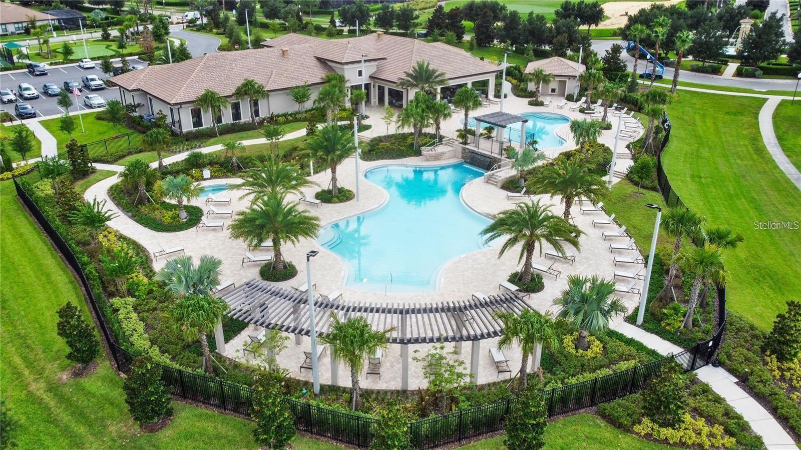
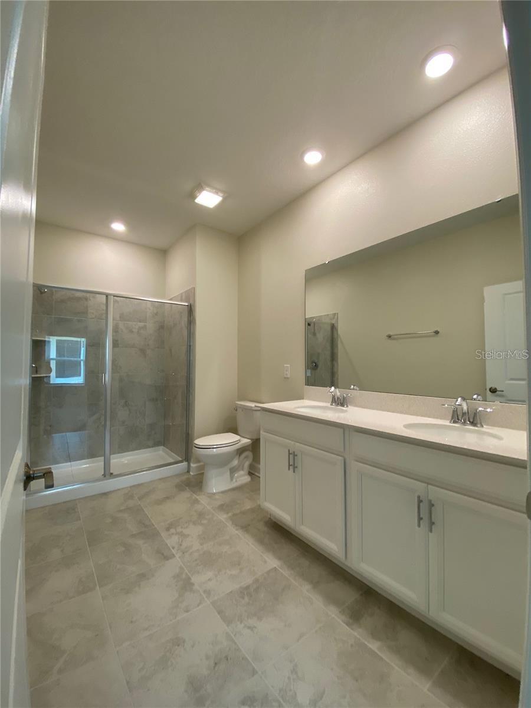
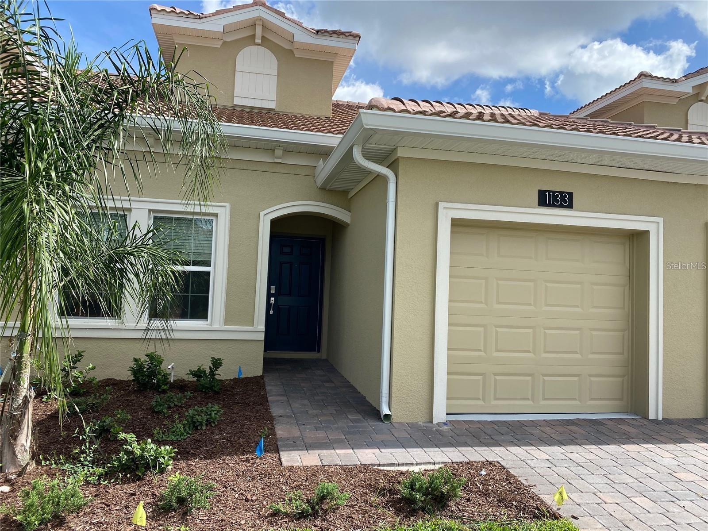
Active
1133 TRAPPERS TRAIL LOOP
$275,000
Features:
Property Details
Remarks
Experience ultimate comfort and luxury in the St. Lucia villa, where elegance meets practicality. This charming residence includes 2 bedrooms, 2 bathrooms, and a versatile den that can serve as a 3rd bedroom. Enjoy peace of mind with HOA coverage for cable, internet, lawn care, security, and access to fantastic Clubhouse amenities. The dream kitchen features luxurious cabinetry, quartz countertops, and sleek, smudge-proof appliances. Relax in the spacious living room with porcelain plank tile and oversized sliding doors leading to a screened-in lanai. The master suite offers a large walk-in closet and a spa-like bathroom with a dual-sink vanity, quartz countertops, and a tiled shower. Eco-friendly features include double-pane low-E windows and energy-star appliances. Additional perks: laundry pantry, programmable thermostat, gutters, paved driveway, irrigation system, and a 1-car garage with opener. Enjoy a $75 monthly allowance at The Plaza restaurant, and access to Stoneybrook’s Oasis Clubhouse, with amenities like a movie theater, fitness center, game room, and more. Outdoors, there are two pools, a lazy river, water slide, splash park, volleyball, cabanas, and a full bar. The community also offers 7 tennis courts and the Champions Gate Country Club golf course. Discover effortless living in this vibrant community!
Financial Considerations
Price:
$275,000
HOA Fee:
775
Tax Amount:
$2999.18
Price per SqFt:
$196.43
Tax Legal Description:
STONEYBROOK SOUTH NORTH PARCEL PH 2 PB 27 PGS 127-134 LOT 317
Exterior Features
Lot Size:
3852
Lot Features:
Paved, Private
Waterfront:
No
Parking Spaces:
N/A
Parking:
Driveway, Garage Door Opener
Roof:
Tile
Pool:
No
Pool Features:
N/A
Interior Features
Bedrooms:
2
Bathrooms:
2
Heating:
Central, Electric
Cooling:
Central Air
Appliances:
Dishwasher, Disposal, Dryer, Freezer, Microwave, Range, Refrigerator, Washer
Furnished:
No
Floor:
Carpet, Ceramic Tile
Levels:
One
Additional Features
Property Sub Type:
Villa
Style:
N/A
Year Built:
2020
Construction Type:
Block, Stucco
Garage Spaces:
Yes
Covered Spaces:
N/A
Direction Faces:
West
Pets Allowed:
Yes
Special Condition:
None
Additional Features:
Irrigation System, Rain Gutters, Sliding Doors, Sprinkler Metered
Additional Features 2:
Minimum lease is 12 months.
Map
- Address1133 TRAPPERS TRAIL LOOP
Featured Properties