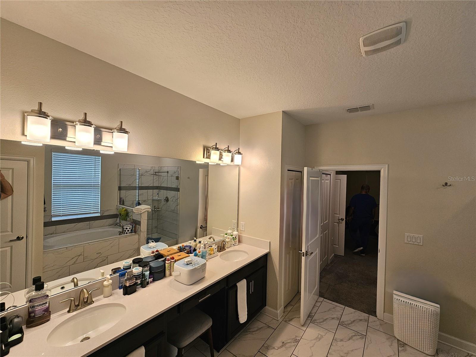
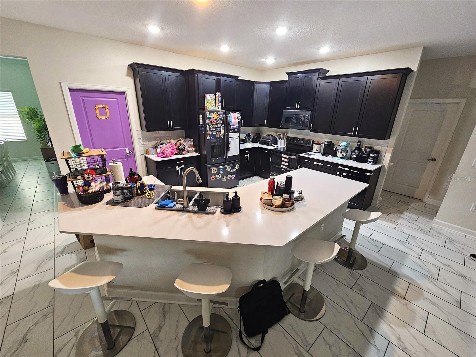
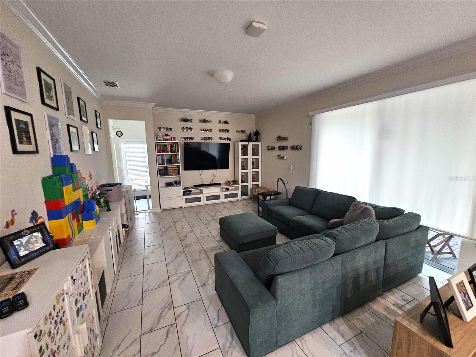
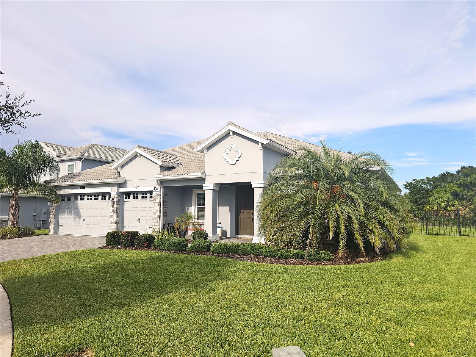
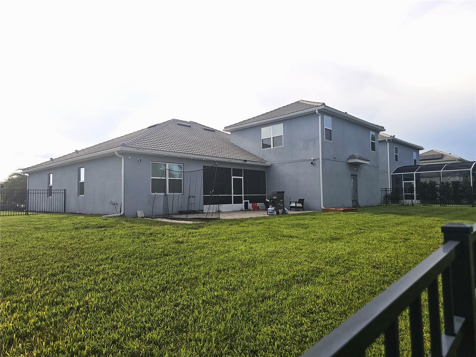
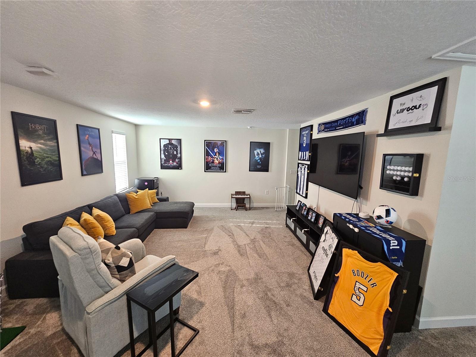
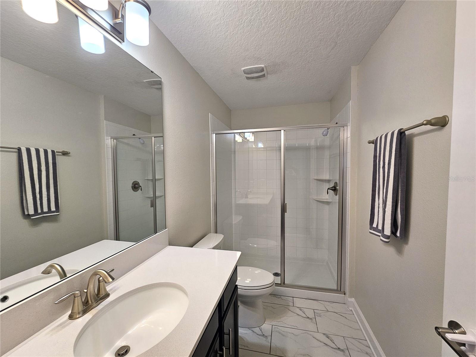
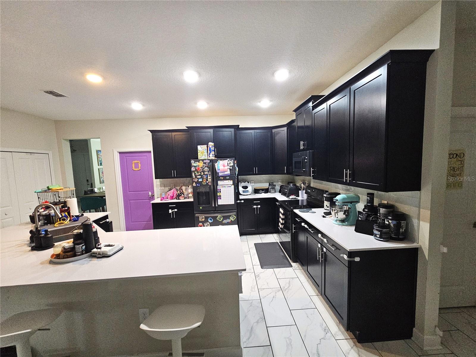
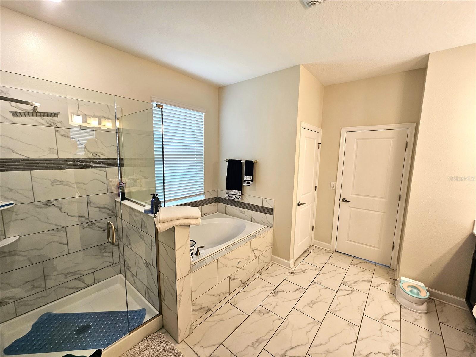
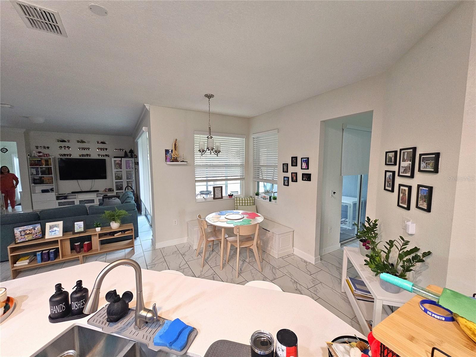
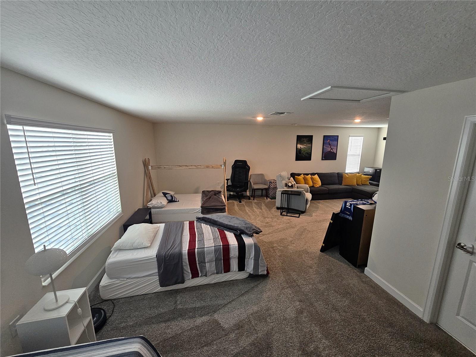
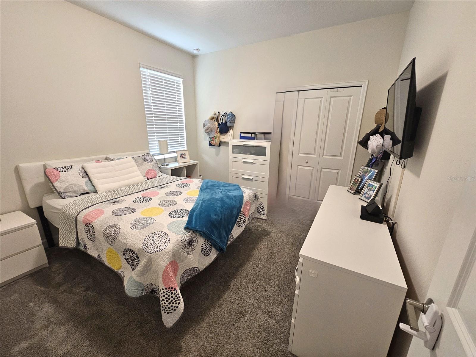
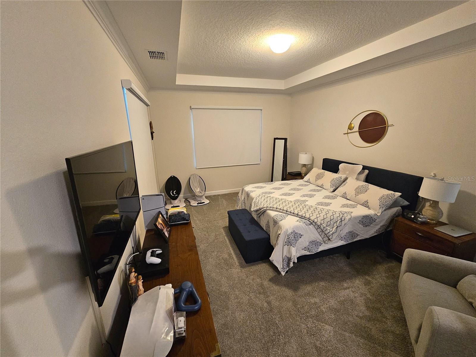
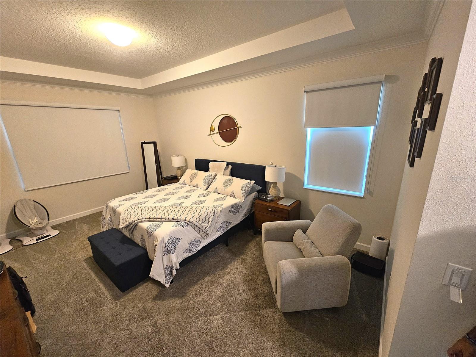
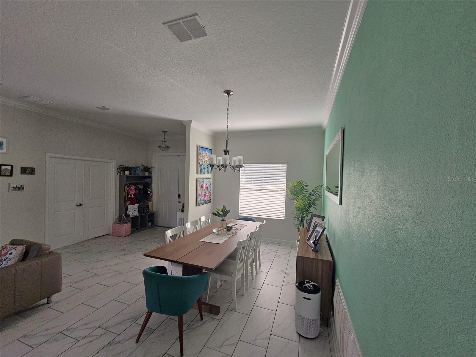
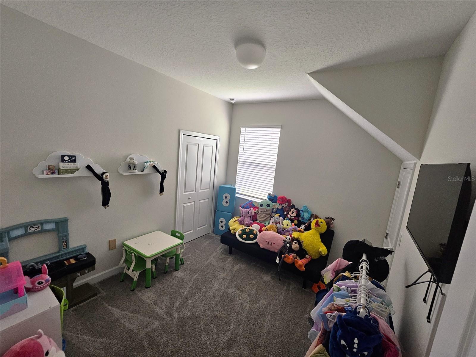
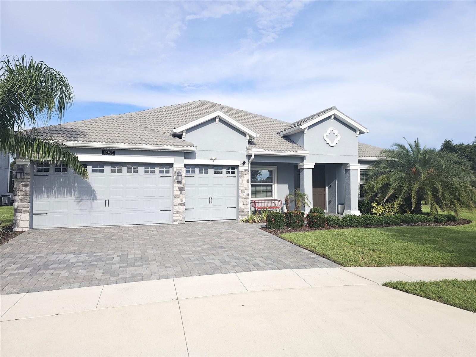
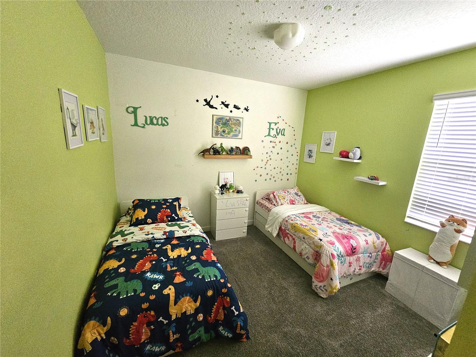
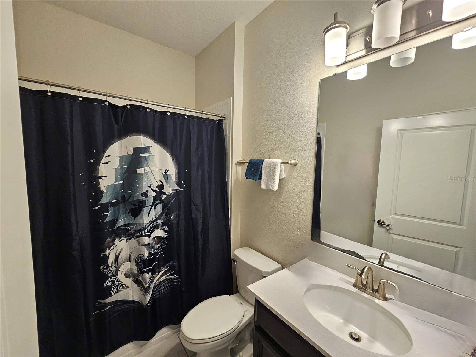
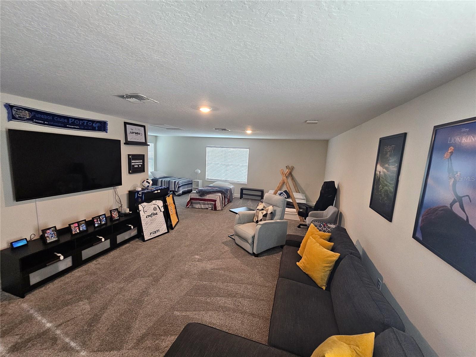
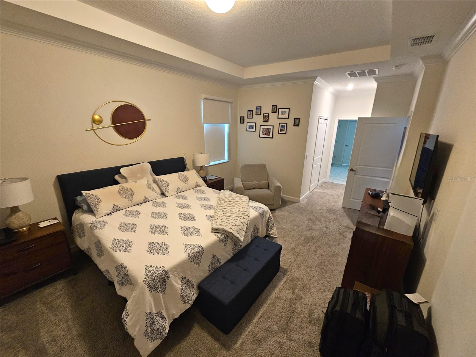
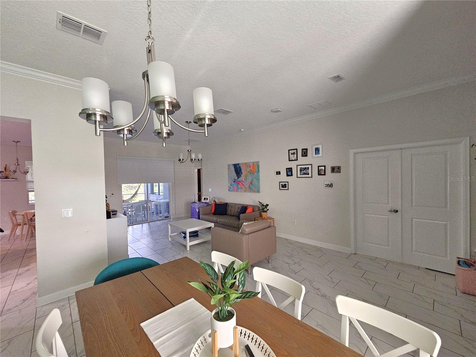
Active
1453 OLYMPIC CLUB BLVD
$620,000
Features:
Property Details
Remarks
Welcome to your dream home in the Champions Gate Golf Country Club Community! This stunning Grande Charleston model offers 4 spacious bedrooms, 4 full bathrooms, and a large upstairs bonus room—ideal for a home theater, game room, or guest suite. Situated on a premium cul-de-sac lot, this home is thoughtfully designed for both comfort and luxury. The open-concept kitchen features 42” cabinetry, elegant quartz countertops, high-end stainless-steel appliances, and a breakfast nook that flows into a bright and expansive family room. Additional living spaces include a formal dining room, formal living room, a den, and a 3-car garage with golf cart-friendly access throughout the community. The lanai offers the perfect space for outdoor relaxation and entertaining. Live the resort lifestyle with access to world-class amenities including: Championship golf course, Oasis Club (14,000 sq. ft. clubhouse with restaurant, theater, lazy river, tiki bar, fitness center & more), The Plaza (second clubhouse with bar, restaurant, fitness center, game room, pickleball & pools), The Retreat Club with its own water park. The HOA includes golf and tennis memberships, access to all clubs, a $75/month food credit at The Plaza, lawn care, cable, high-speed internet, security monitoring, and more. Just 20 minutes from Disney, 25 minutes from Universal Studios, and 30 minutes from Orlando International Airport—this home offers luxurious living. Don’t miss your opportunity to own this impeccable Grande Charleston home in one of Central Florida’s most desirable gated communities. Schedule your showing today!
Financial Considerations
Price:
$620,000
HOA Fee:
682
Tax Amount:
$10562.01
Price per SqFt:
$181.34
Tax Legal Description:
STONEYBROOK SOUTH TRACT K PB 25 PGS 191-196 LOT 56
Exterior Features
Lot Size:
12632
Lot Features:
Cul-De-Sac
Waterfront:
No
Parking Spaces:
N/A
Parking:
Driveway, Garage Door Opener
Roof:
Tile
Pool:
No
Pool Features:
N/A
Interior Features
Bedrooms:
4
Bathrooms:
4
Heating:
Central
Cooling:
Central Air
Appliances:
Dishwasher, Disposal, Dryer, Electric Water Heater, Microwave, Range, Refrigerator, Washer
Furnished:
Yes
Floor:
Carpet, Ceramic Tile
Levels:
Two
Additional Features
Property Sub Type:
Single Family Residence
Style:
N/A
Year Built:
2020
Construction Type:
Block, Concrete, Stucco
Garage Spaces:
Yes
Covered Spaces:
N/A
Direction Faces:
Northwest
Pets Allowed:
No
Special Condition:
None
Additional Features:
Garden, Sidewalk, Sliding Doors, Sprinkler Metered
Additional Features 2:
Buyer to verify lease restrictions and minimum lease period with HOA
Map
- Address1453 OLYMPIC CLUB BLVD
Featured Properties