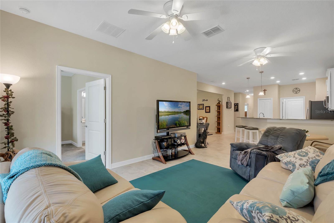
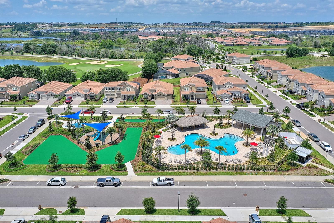
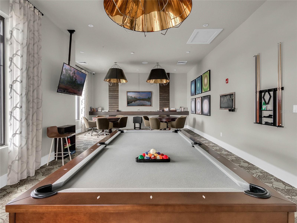
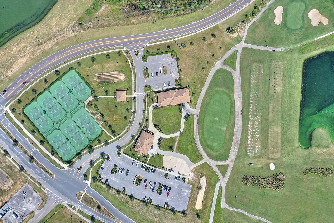
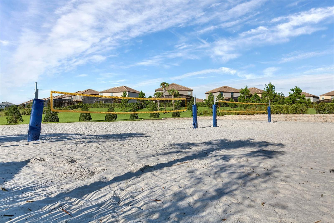
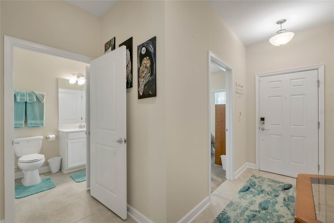
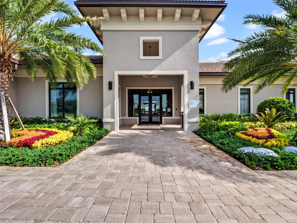
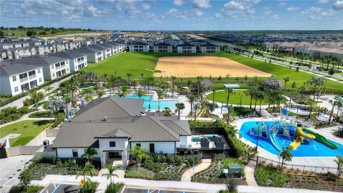
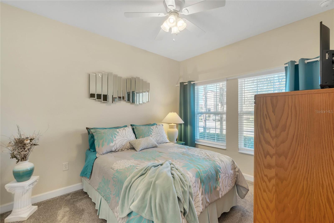
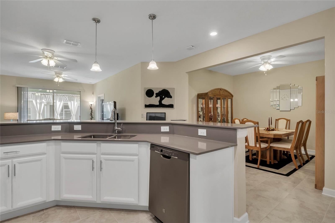
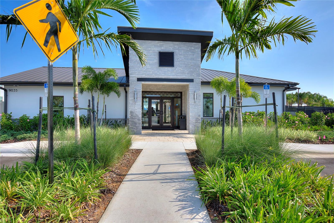
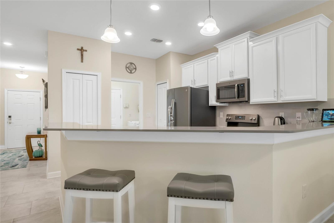
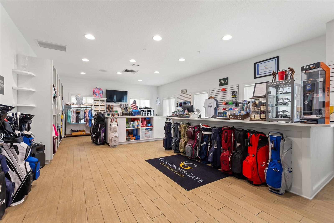
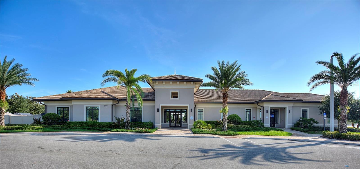
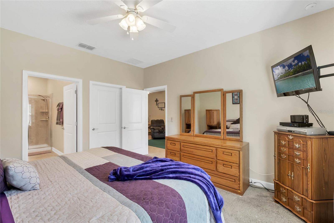
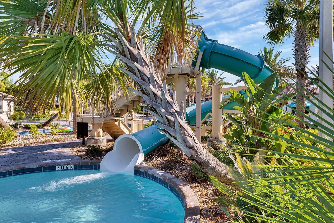
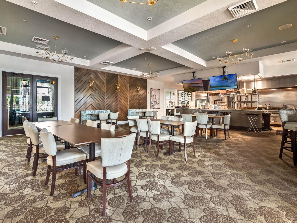
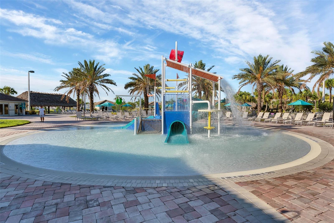
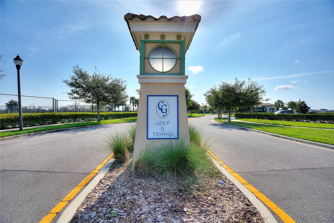
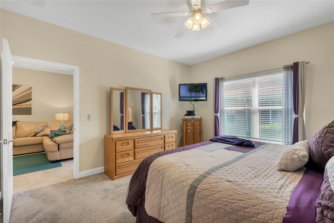
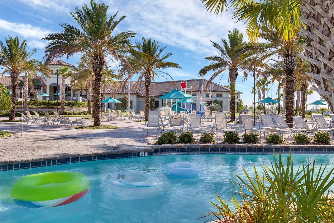
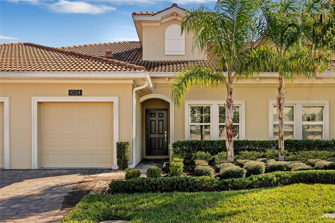
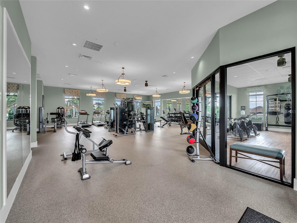
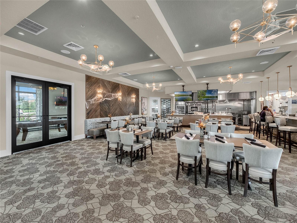
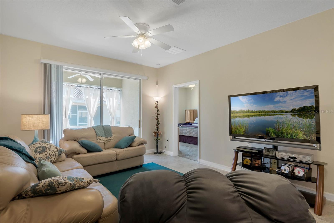
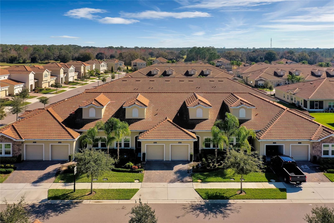
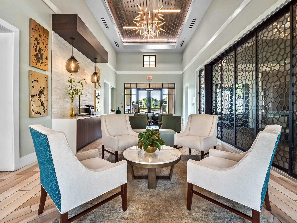
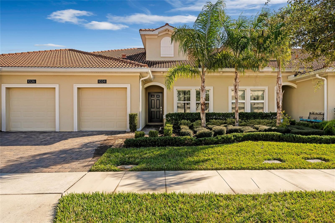
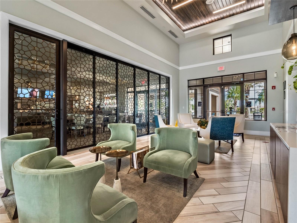
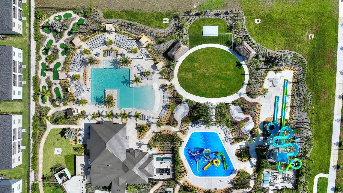
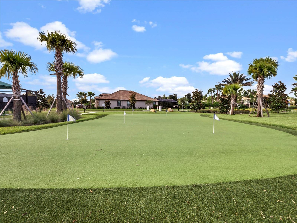
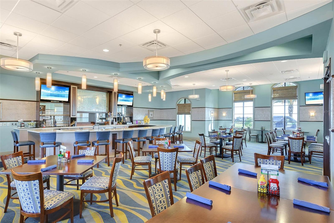
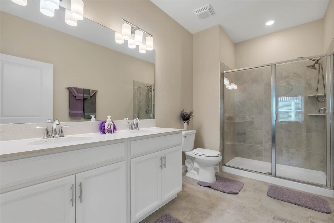
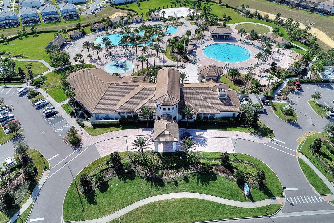
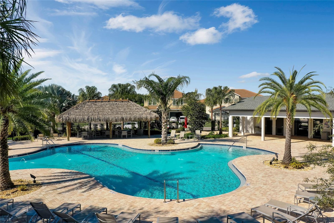

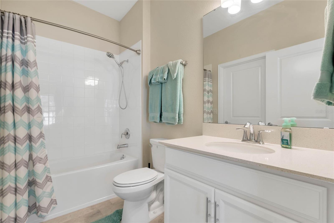
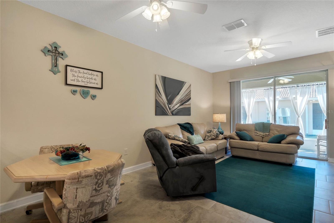
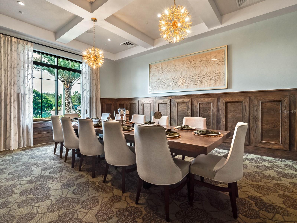
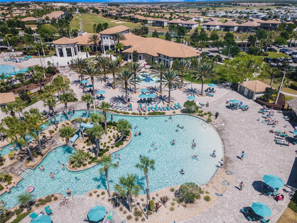
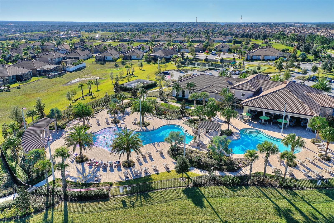
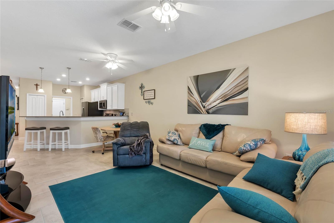
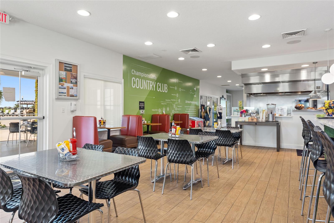
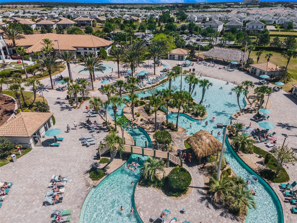
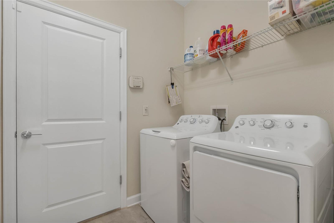
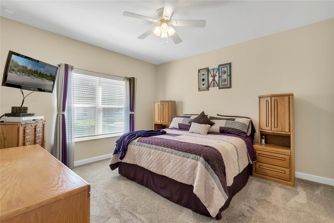
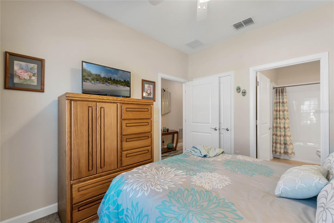
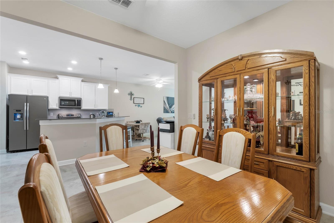
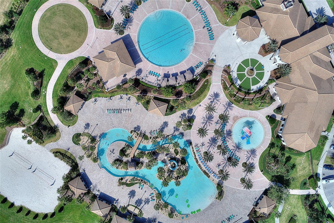
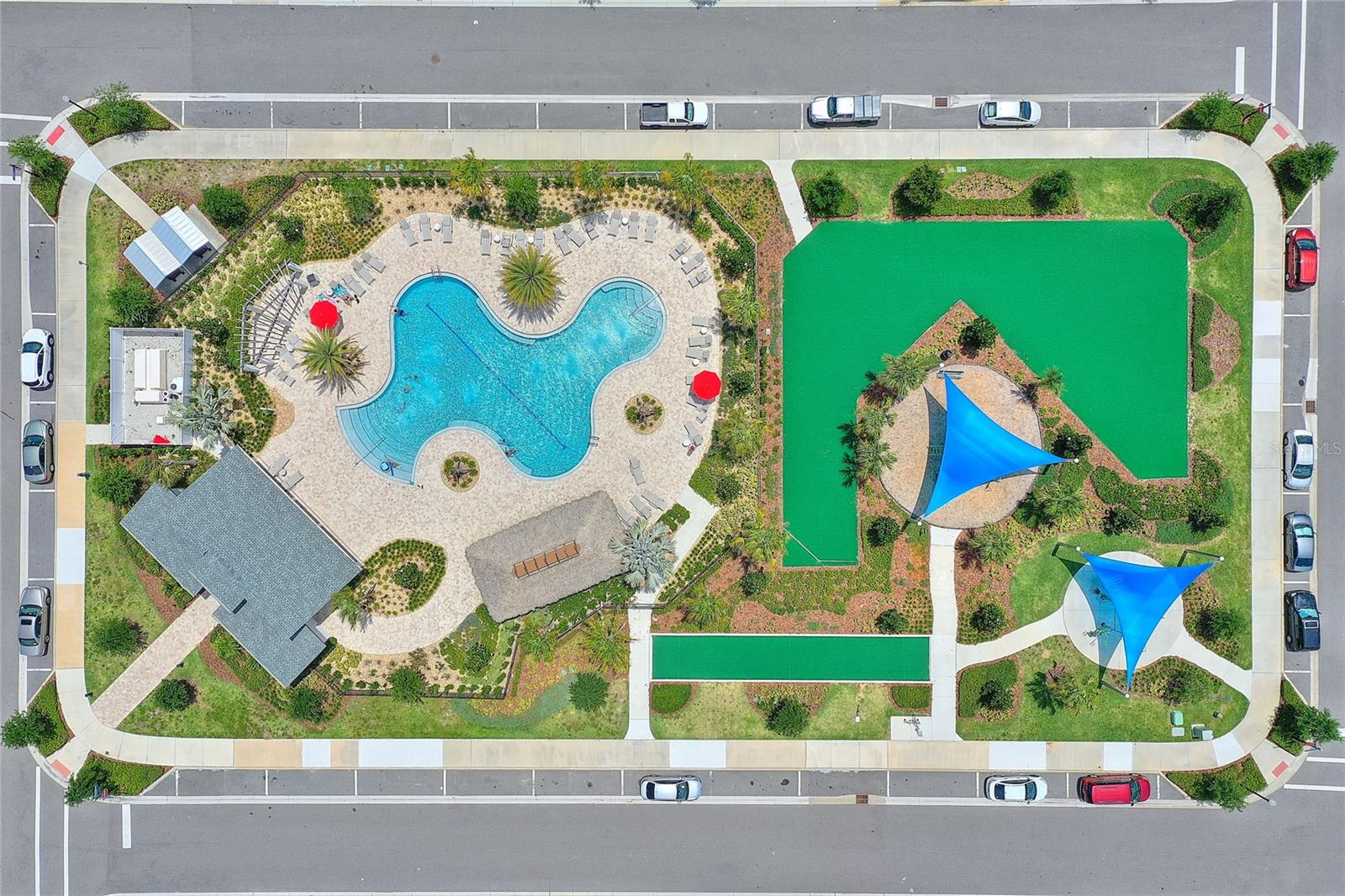
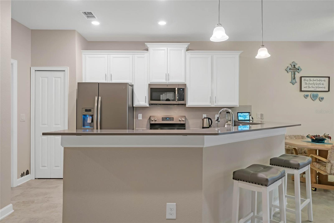
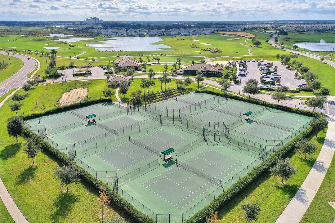
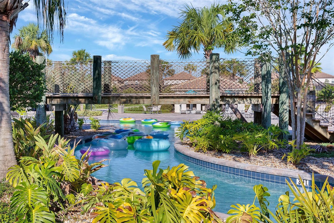
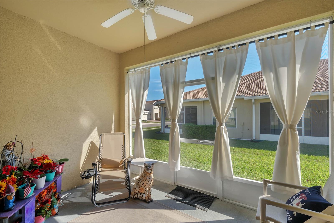
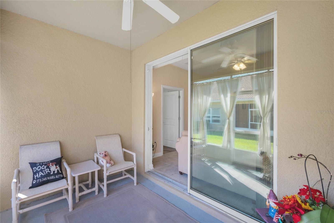
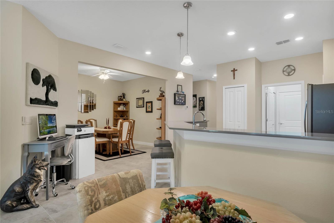
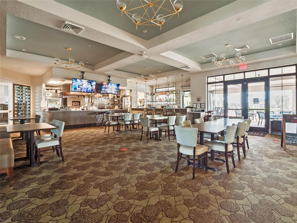
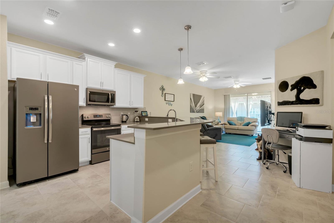
Active
1024 BLACKWOLF RUN RD
$290,000
Features:
Property Details
Remarks
***FULL GOLF AND TENNIS MEMBERSHIP INCLUDED IN HOA!!!*** Beautiful open concept, 2 bedroom/2 bathroom villa. FLAWLESS! LIGHT AND BRIGHT! Steps from the neighborhood pool! The kitchen features quartz countertops, slate finish appliances, and a breakfast bar. The Master boasts a large walk-in closet, shower and dual sinks. Large secondary bedroom with walk-in closet, full bath, and 1 flex room that can be used as a 3rd bedroom/den or office. Golf Carts can be driven on roads throughout the community! This luxury, gated, resort style community is centered around the Oasis Club, a 14,000 sq ft clubhouse that includes a restaurant, movie theater, fitness center, game room, tiki bar, lazy river, cabanas and much more! You also get "The Plaza", a resident only clubhouse that has another restaurant, bar, fitness center, game room, pickleball courts and 2 pools. The Retreat Club is now open and has a full waterpark that will be sure to please! HOA covers access to the Oasis Club/Plaza and its amenities, full golf/tennis membership, food credit, gated entries, complete lawn care, security monitoring, cable, phone and internet. CDD and trash are included in the taxes. ChampionsGate Country Club is the perfect place to live and enjoy all the theme parks, golf, shopping, and dining experiences that the Orlando area has to offer!
Financial Considerations
Price:
$290,000
HOA Fee:
873
Tax Amount:
$3691
Price per SqFt:
$208.03
Tax Legal Description:
STONEYBROOK SOUTH NORTH PARCEL PH 2 PB 27 PGS 127-134 LOT 275
Exterior Features
Lot Size:
2813
Lot Features:
N/A
Waterfront:
No
Parking Spaces:
N/A
Parking:
N/A
Roof:
Tile
Pool:
No
Pool Features:
N/A
Interior Features
Bedrooms:
2
Bathrooms:
2
Heating:
Central
Cooling:
Central Air
Appliances:
Dishwasher, Disposal, Dryer, Microwave, Range, Refrigerator, Washer
Furnished:
No
Floor:
Carpet, Tile
Levels:
One
Additional Features
Property Sub Type:
Villa
Style:
N/A
Year Built:
2019
Construction Type:
Block, Stucco
Garage Spaces:
Yes
Covered Spaces:
N/A
Direction Faces:
West
Pets Allowed:
Yes
Special Condition:
None
Additional Features:
Irrigation System, Sidewalk
Additional Features 2:
Please contact HOA
Map
- Address1024 BLACKWOLF RUN RD
Featured Properties