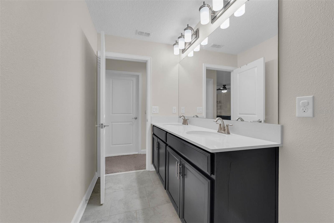
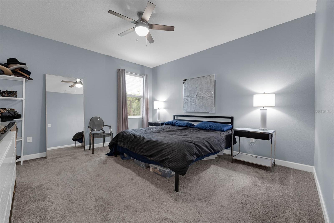
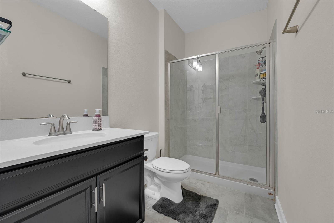
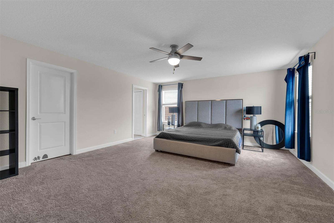
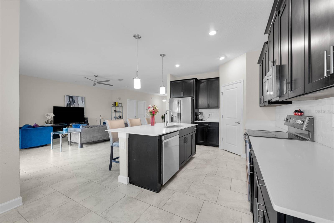
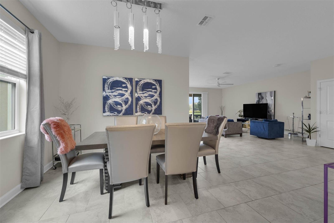
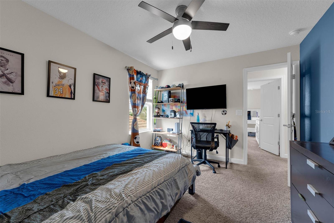
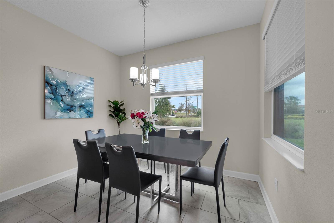
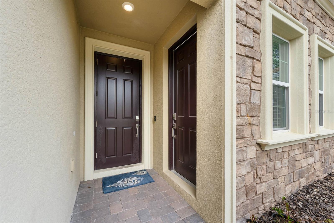
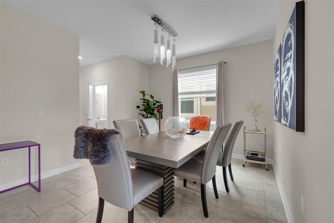
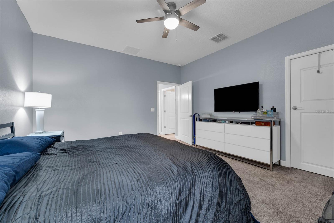
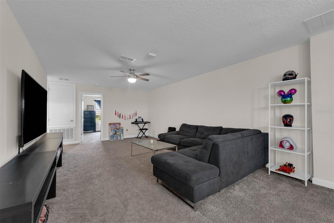
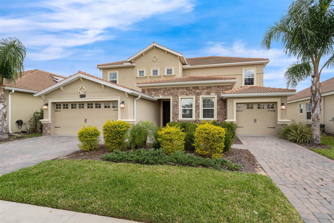
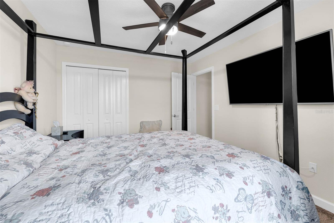
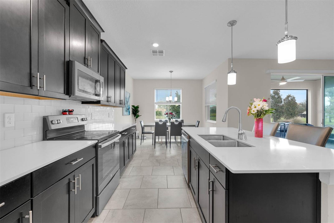
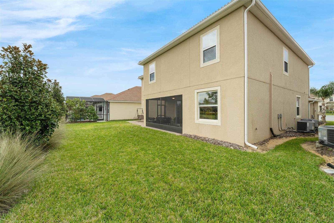
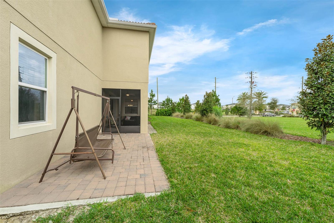
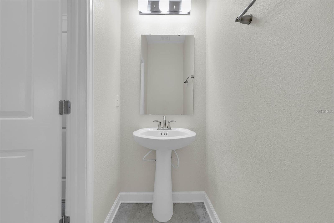
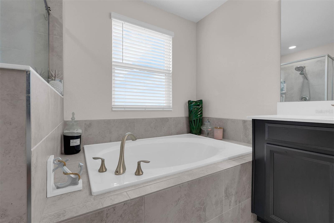
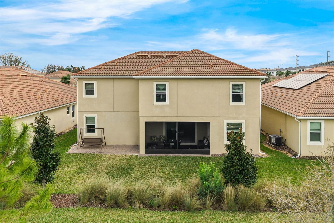
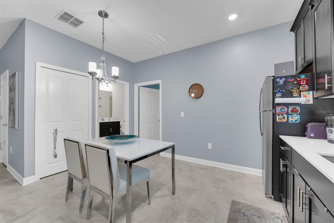
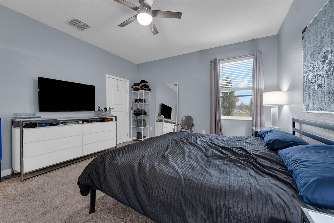
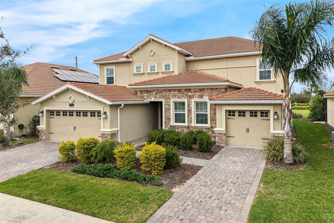
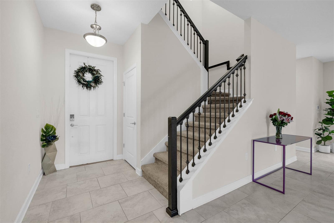
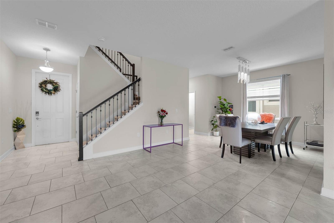
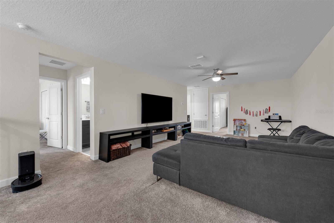
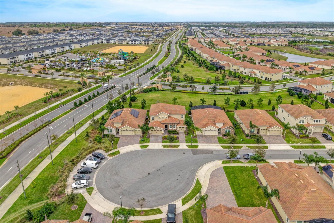
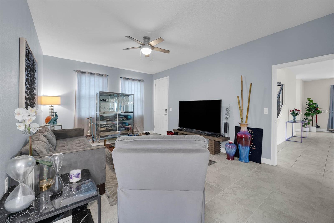
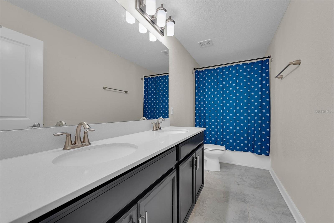
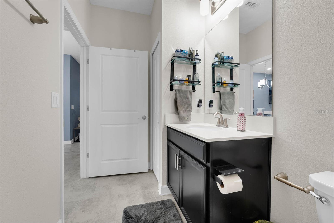
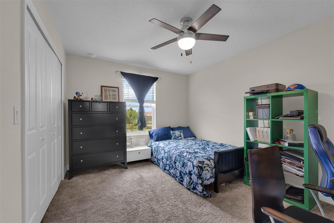
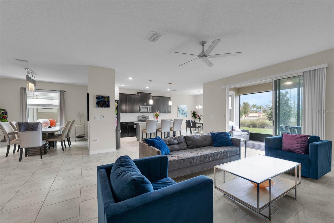
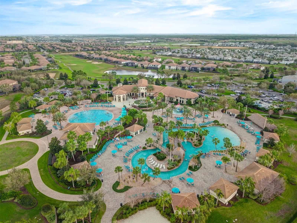
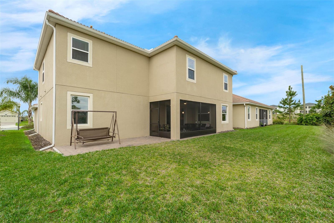
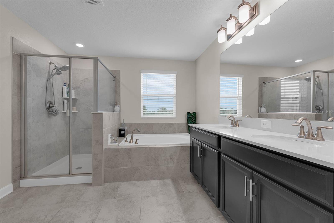
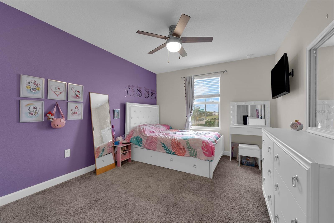
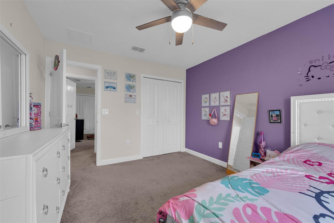
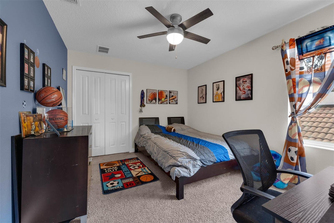
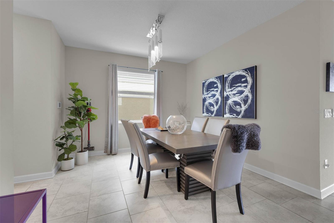
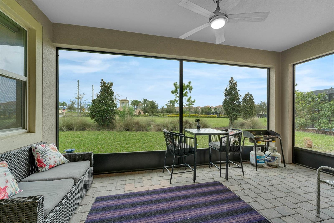
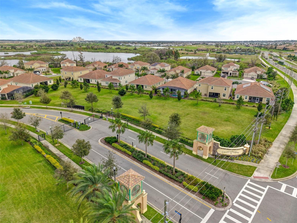
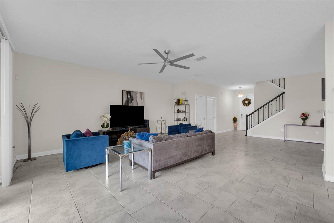
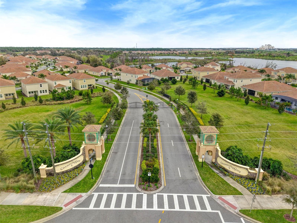
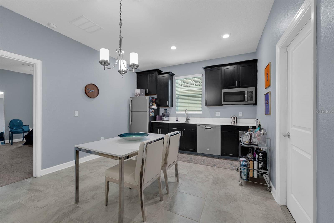
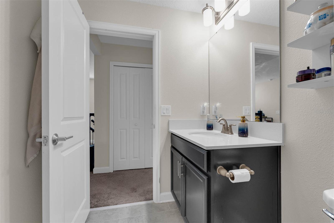
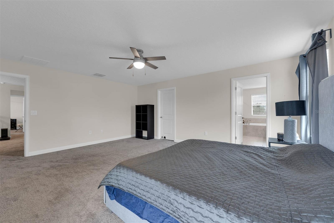
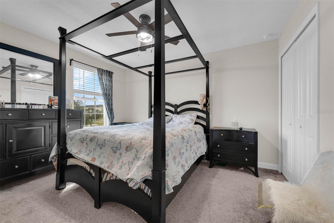
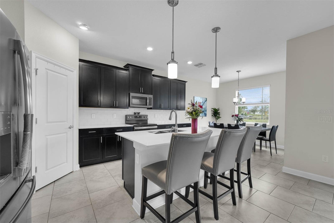
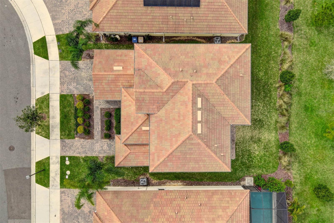
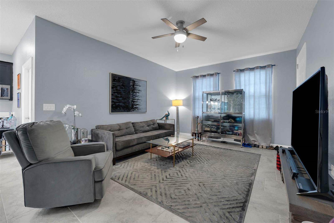
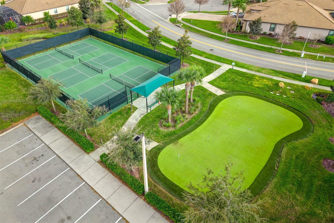
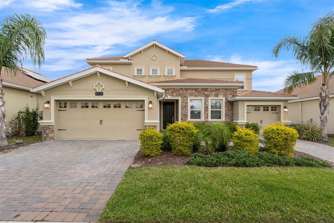
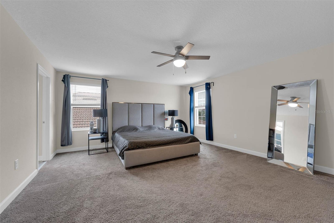
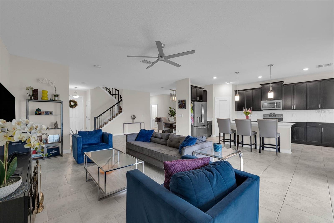
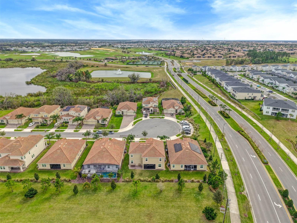
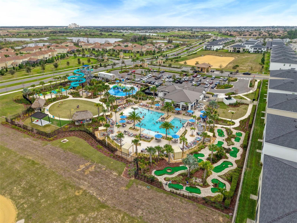
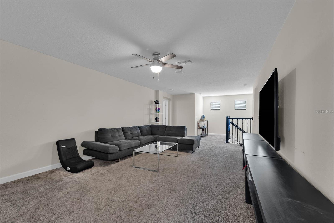
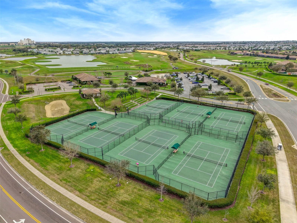
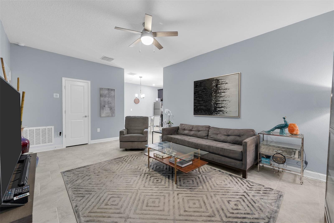
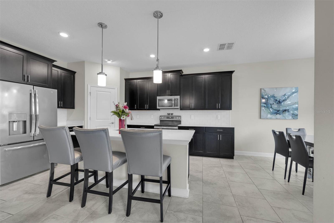
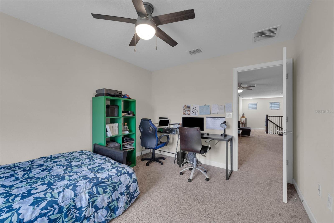
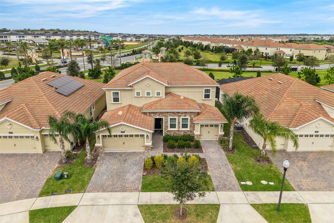
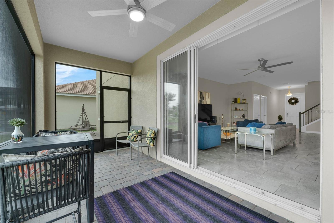
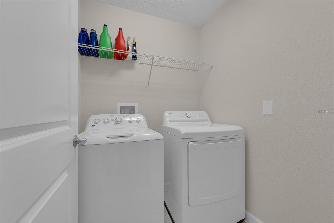
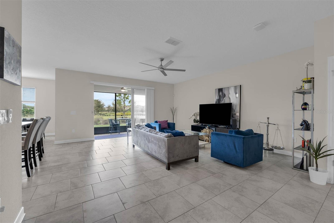
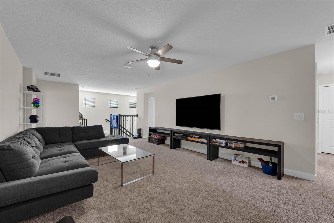
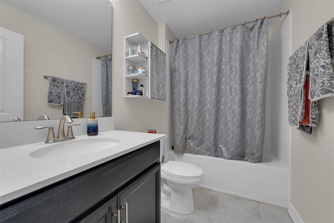
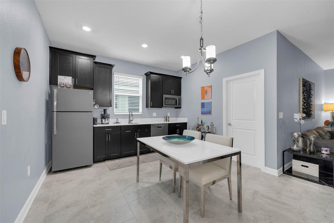
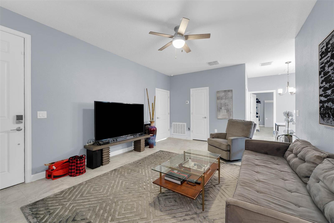
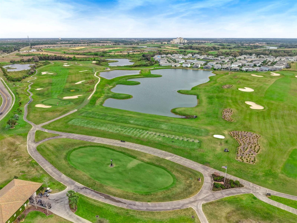
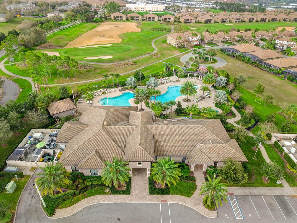
Active
8995 CROQUET CT
$759,000
Features:
Property Details
Remarks
CHAMPIONS GATE!! This cutting-edge Next Gen home offers two stories of modern living with 6 bedrooms and four and a half baths in the main home, and separate suite. The open-concept kitchen features a large island, breakfast nook, and 42” maple cabinetry, creating the perfect space for gatherings. An upstairs laundry room adds convenience, while the spacious loft and covered patio provide additional areas to relax. The bottom level has ceramic tile floors while the upstairs has carpet. The Next Gen Suite is ideal for multigenerational living, featuring one bedroom, one bathroom, a living room, a fully equipped kitchen with stainless steel appliances, a private entrance, and its own garage. Additional highlights include a two-car garage, quartz countertops in the kitchen and bathrooms, and faux-wood blinds. Located in one of the gated resorts community of Champions Gate, this home offers exclusive access to top-tier amenities, including a resort-style pool, spa, fitness center, tennis and basketball courts, golf, and an on-site concierge. The Retreat Club, the second water park is within walking distance to the home. The Oasis Club Clubhouse & Water Park features a lazy river, water slides, swim-up bar, splash pad, tiki bar, theater, game room, and more—all included in the HOA. This home offers the ultimate blend of privacy and shared living, ideal for extended families or those looking for a flexible living arrangement.
Financial Considerations
Price:
$759,000
HOA Fee:
642
Tax Amount:
$5129.93
Price per SqFt:
$198.02
Tax Legal Description:
STONEYBROOK SOUTH TRACT K PB 25 PGS 191-196 LOT 57
Exterior Features
Lot Size:
9583
Lot Features:
Cul-De-Sac, City Limits, Irregular Lot, Landscaped, Near Golf Course, Sidewalk, Paved, Private
Waterfront:
No
Parking Spaces:
N/A
Parking:
Garage Door Opener
Roof:
Tile
Pool:
No
Pool Features:
N/A
Interior Features
Bedrooms:
6
Bathrooms:
5
Heating:
Central
Cooling:
Central Air
Appliances:
Dishwasher, Disposal, Dryer, Microwave, Range, Refrigerator, Washer
Furnished:
Yes
Floor:
Carpet, Tile
Levels:
Two
Additional Features
Property Sub Type:
Single Family Residence
Style:
N/A
Year Built:
2020
Construction Type:
Block, Other, Stucco
Garage Spaces:
Yes
Covered Spaces:
N/A
Direction Faces:
South
Pets Allowed:
Yes
Special Condition:
None
Additional Features:
Sidewalk
Additional Features 2:
Please see HOA for restrictions.
Map
- Address8995 CROQUET CT
Featured Properties