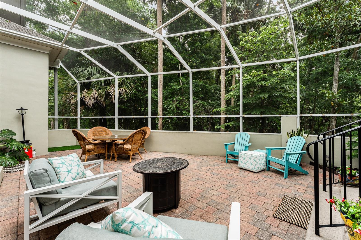
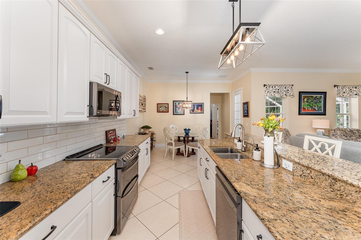
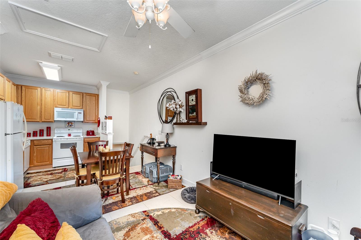
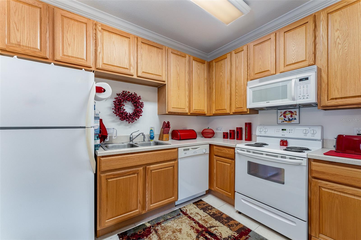
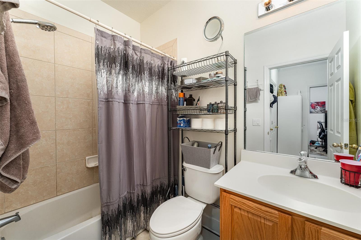
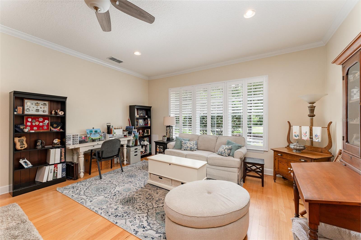
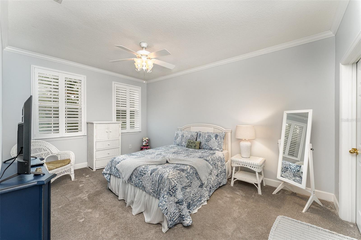
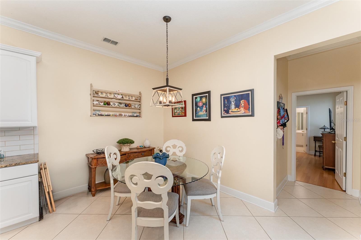
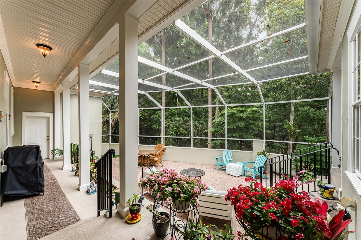
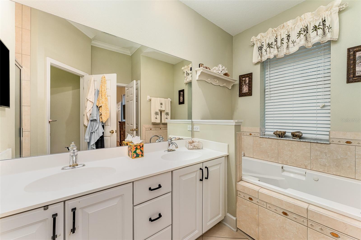
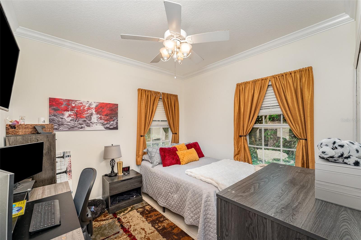
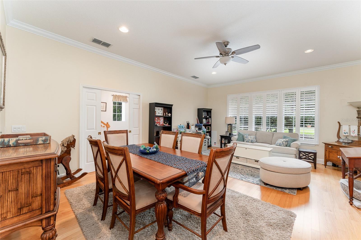
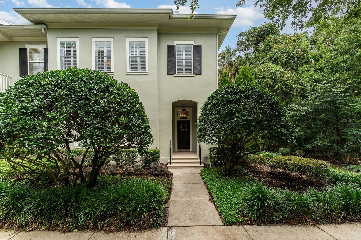
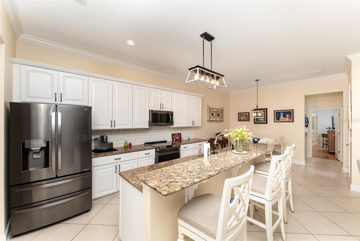
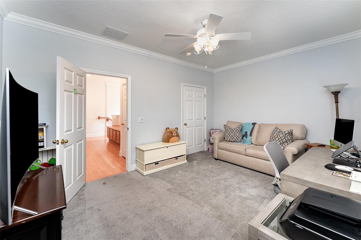
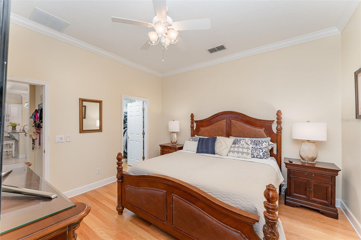
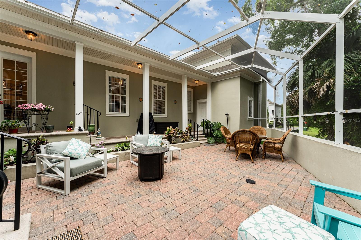
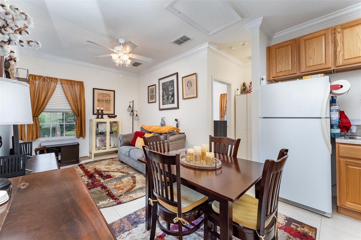
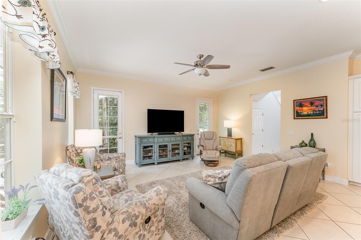
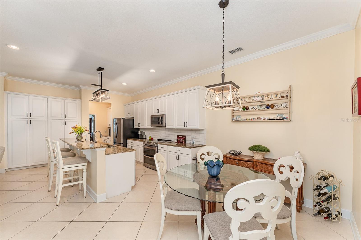

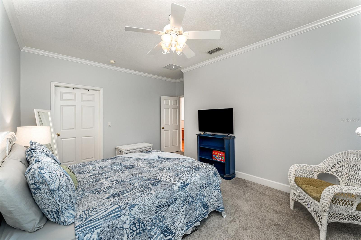
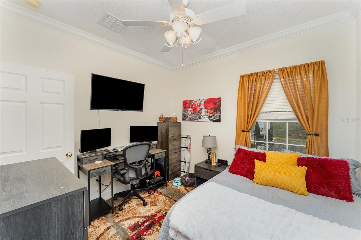
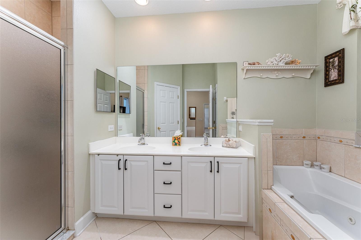
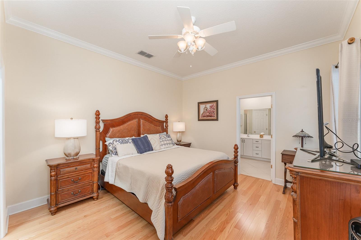
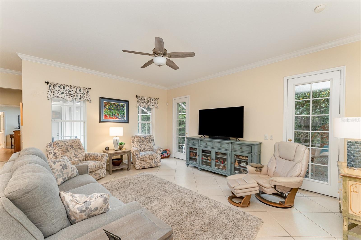
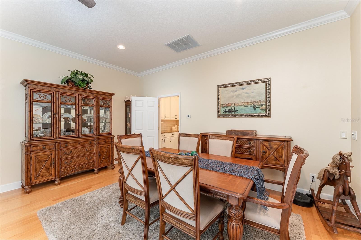

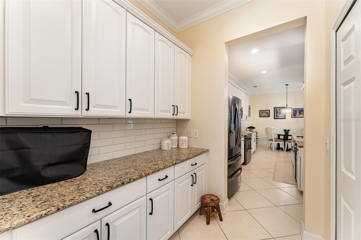
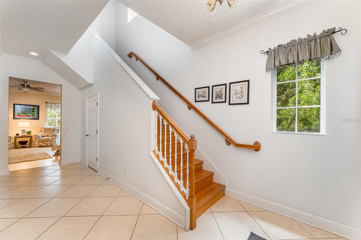
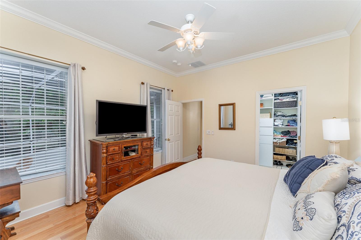
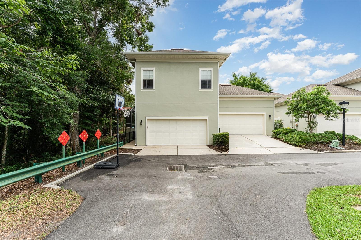
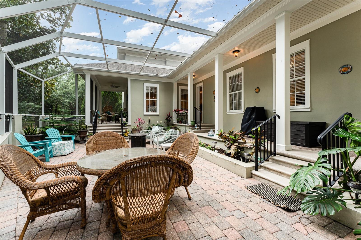
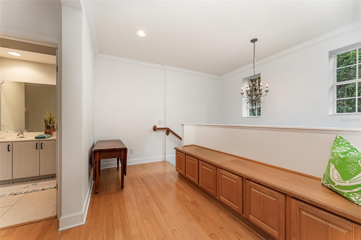
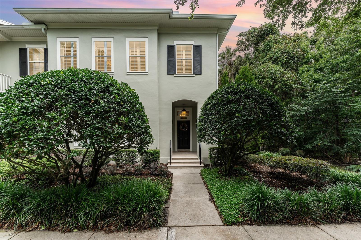
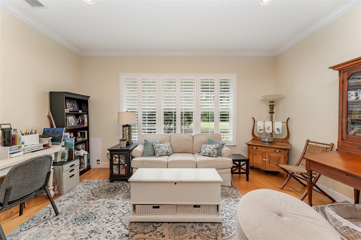
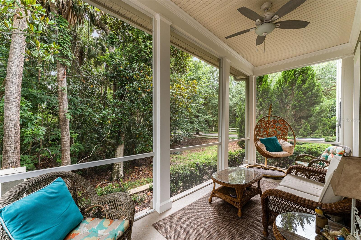
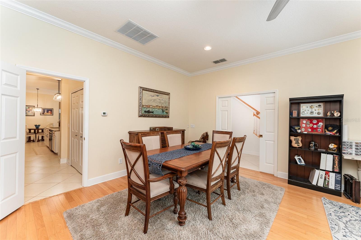
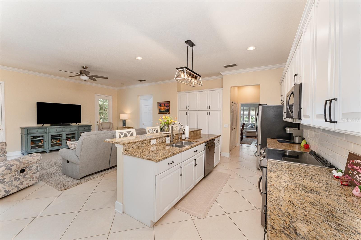
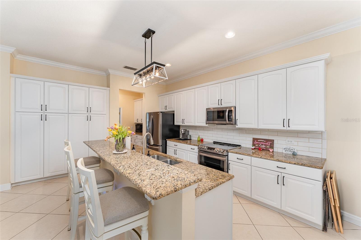
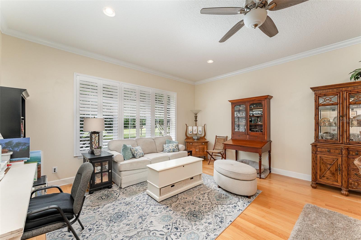
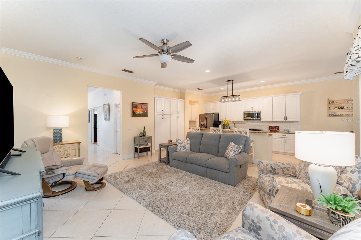
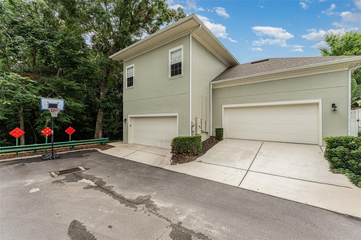
Active
1321 ARTISAN AVE E
$1,100,000
Features:
Property Details
Remarks
Rare End-Unit Townhome with First-Floor Primary & Garage Apartment in Artisan Park! Welcome to this beautifully maintained end-unit townhome in the sought-after community of Artisan Park in Celebration. With serene conservation views in the back and charming park views in the front, this home offers privacy, space, and versatility that’s hard to find. Inside the main home, you'll find 3 bedrooms, 2.5 baths, including a first-floor primary suite—a rare feature in Celebration townhomes! The spacious foyer opens to a formal living and dining room, with a convenient butler’s pantry leading to the kitchen. The kitchen features 42” cabinets, granite countertops, and custom built-in cabinetry—perfect for extra storage or a walk-in pantry. The first-floor primary suite includes a large walk-in closet, garden tub, and separate shower. Upstairs are two additional bedrooms, both with walk-in closets, and a full bath. Step outside to a fully screened-in porch and pavered patio backing to conservation—ideal for morning coffee or quiet evenings. But that’s not all—this home includes a detached garage apartment with 1 bedroom, 1 bathroom, and its own AC unit (just replace in 2023). Other updates and features include: * Main house AC replaced in 2016 * New water heaters (2023) * Puragain water purification system (wait until you taste the water!!) Residents of Artisan Park enjoy access to a private clubhouse with a restaurant, fitness center, and resort-style pool. You’ll also have full access to all of Celebration’s amenities, including community parks, pools, miles of walking/biking trails, and a vibrant downtown with shops and restaurants. Plus, you’re just minutes from I-4, US-192, and Walt Disney World! Don’t miss this opportunity—schedule your private showing today!
Financial Considerations
Price:
$1,100,000
HOA Fee:
417
Tax Amount:
$7250
Price per SqFt:
$354.95
Tax Legal Description:
ARTISAN PARK TOWNHOMES PHASE 1 PB 16 PGS 191-192 LOT 61
Exterior Features
Lot Size:
5009
Lot Features:
Conservation Area, Corner Lot, Sidewalk, Paved
Waterfront:
No
Parking Spaces:
N/A
Parking:
Alley Access, Garage Faces Rear, On Street
Roof:
Shingle
Pool:
No
Pool Features:
N/A
Interior Features
Bedrooms:
4
Bathrooms:
4
Heating:
Central
Cooling:
Central Air
Appliances:
Dishwasher, Dryer, Microwave, Range, Refrigerator, Washer, Water Purifier
Furnished:
Yes
Floor:
Carpet, Ceramic Tile, Wood
Levels:
Two
Additional Features
Property Sub Type:
Townhouse
Style:
N/A
Year Built:
2005
Construction Type:
Block, Stucco, Frame
Garage Spaces:
Yes
Covered Spaces:
N/A
Direction Faces:
East
Pets Allowed:
Yes
Special Condition:
None
Additional Features:
Sidewalk
Additional Features 2:
Buyer to verify any restrictions with HOA or county/city ordinances
Map
- Address1321 ARTISAN AVE E
Featured Properties