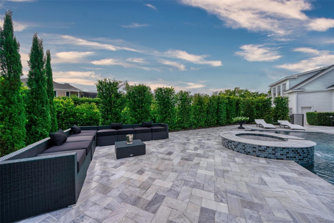
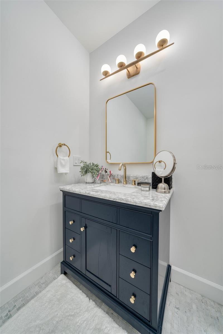
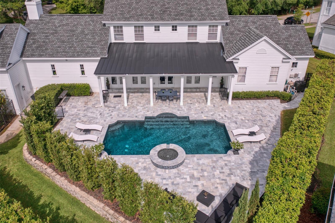
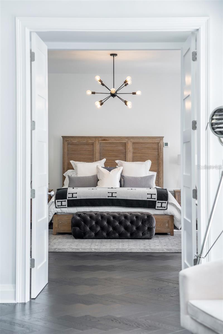
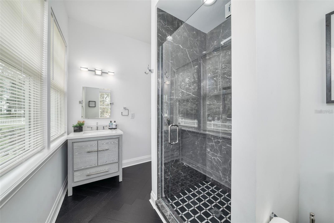
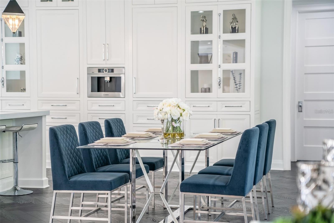
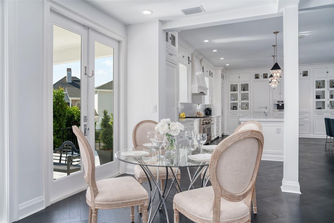
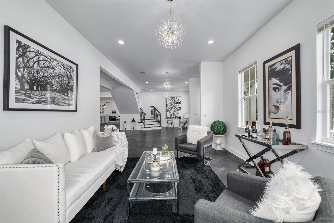

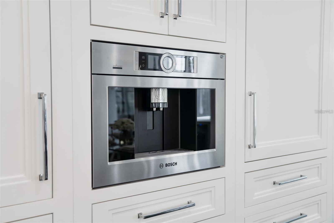
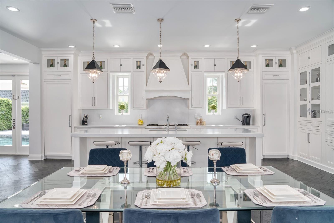
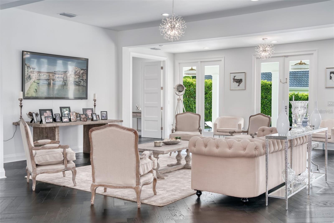
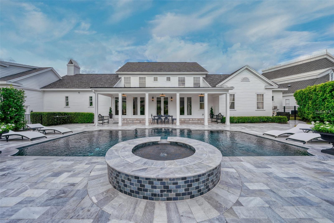
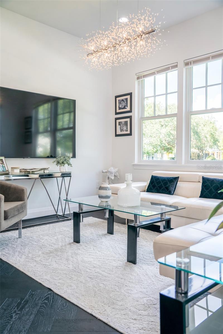
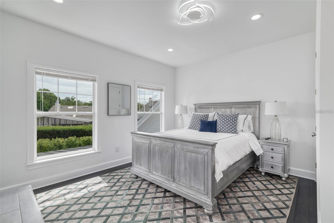
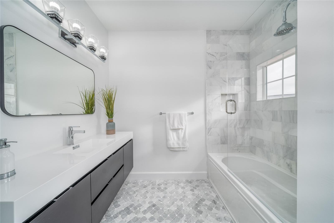
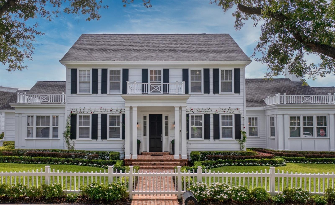
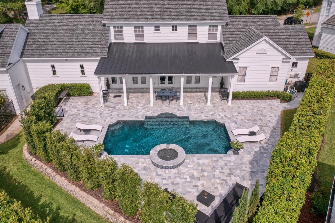
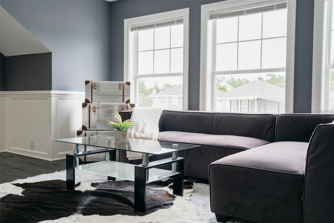
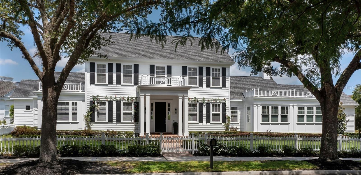
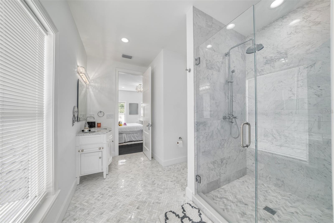
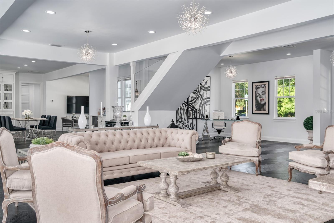
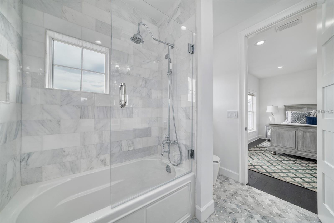
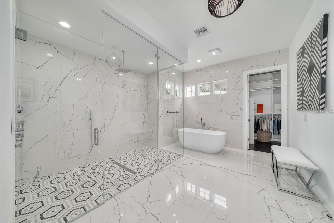
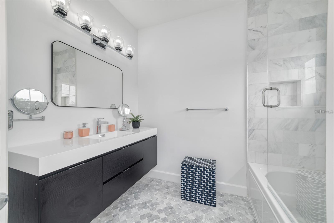
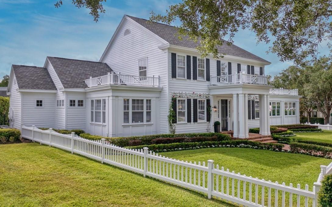
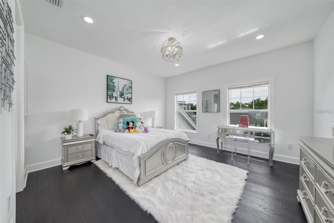
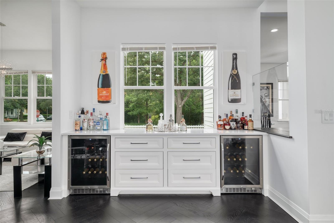
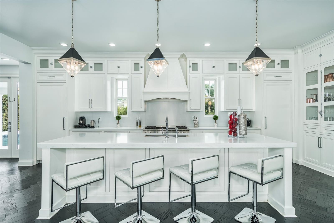
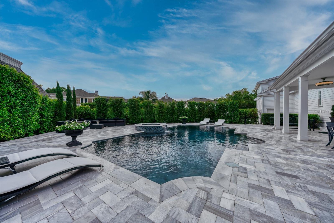
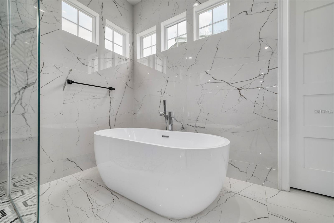
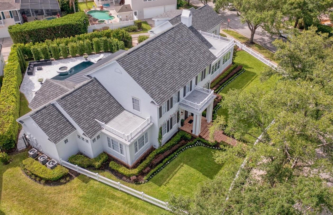
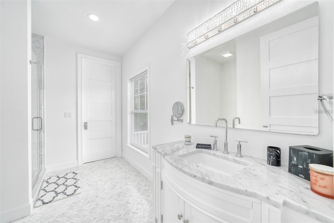
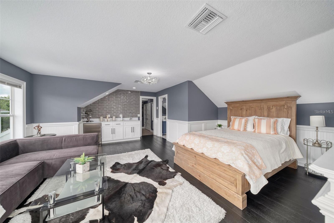
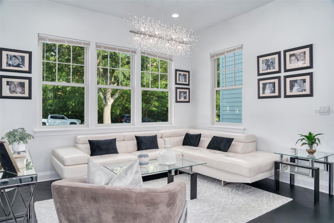
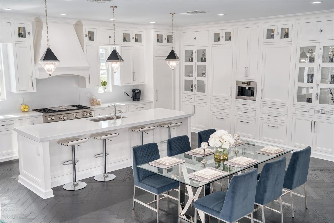
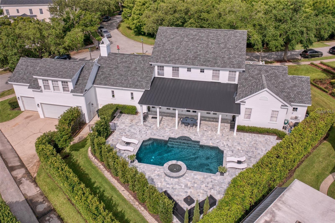

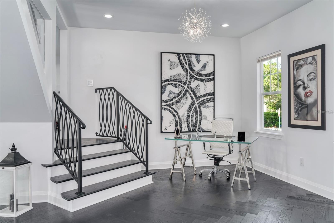
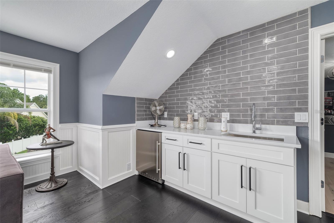
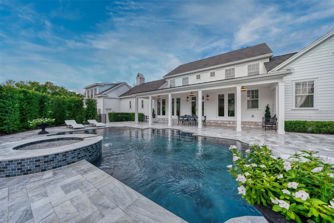
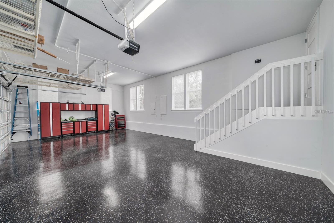
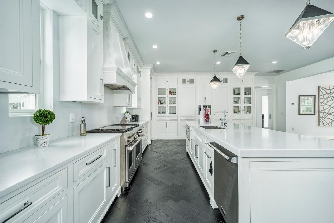
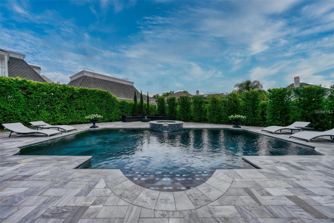
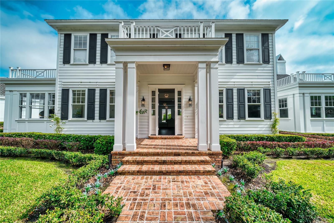
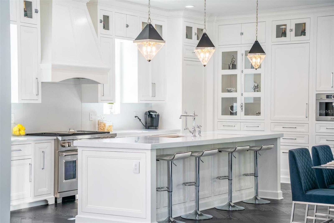
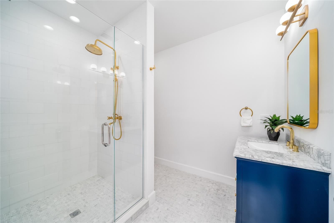
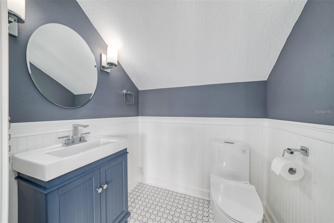
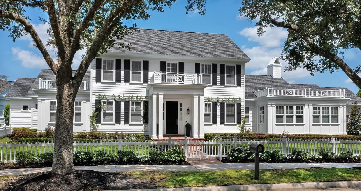
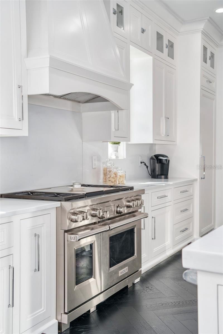
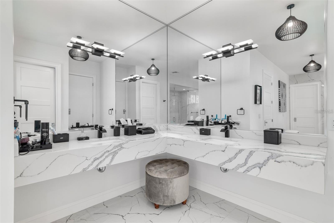

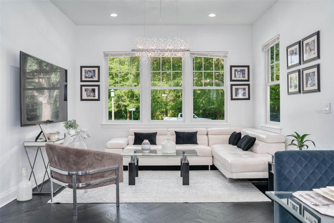
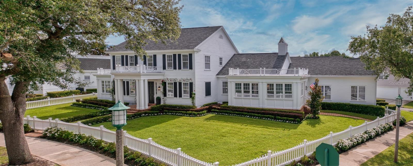
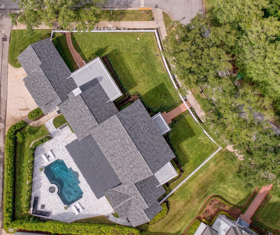
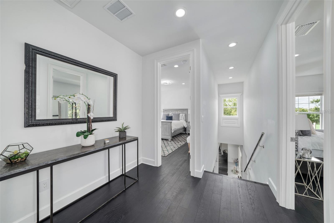
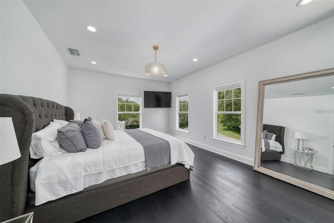
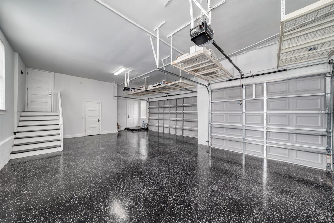
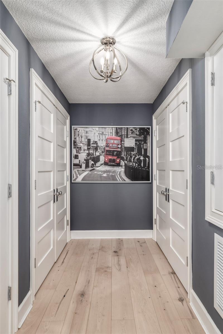
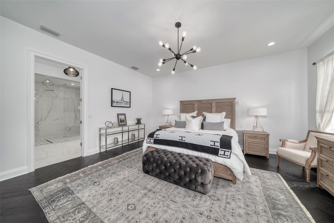
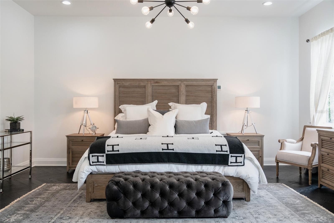
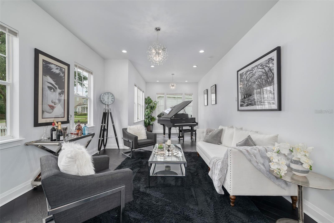
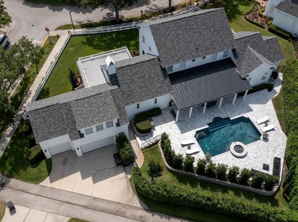

Active
423 ARBOR CIR
$3,195,999
Features:
Property Details
Remarks
Nestled on the estate-lined street of Arbor Circle in Celebration's Main Village, this custom Colonial home boasts an open floor plan with 5 bedrooms and 6 bathrooms. The first floor features a primary suite, while the second floor offers three en-suite bedrooms. A fifth bedroom above the garage includes a junior kitchen, full bathroom, and living area, ideal for a private office or guest suite. The chef-inspired kitchen is equipped with a 48" Viking gas range with griddle, custom-built range hood, Viking built-in dishwasher and microwave, separate Gaggenau freezer and refrigerator with custom cabinetry panels, Sergay cabinetry from New York, Calcutta Gold quartz countertops with an oversized island, Restoration faucets, and pendant lighting. A built-in custom serving station with two beverage coolers and a Miele coffee/espresso station completes the kitchen. The main floor master suite includes a large custom walk-in closet, marble master bathroom, massive marble zero-entry shower, expansive floating vanity with dual sinks, and a large porcelain vessel soaking tub. The home features one of the largest pool decks in Celebration, finished with 2,200 sq. ft. of marble, new pool equipment, and a covered lanai. Additional highlights include a custom staircase, custom lighting, new AC units, new roof, and a custom-designed white picket fence. Located within a short leisurely stroll to downtown Celebration, this home offers true elegance. ** Owner will consider owner financing with 30% down and approved terms and conditions ***
Financial Considerations
Price:
$3,195,999
HOA Fee:
354
Tax Amount:
$23862
Price per SqFt:
$589.34
Tax Legal Description:
CELEBRATION VILLAGE UNIT 2 PB 8 PG 185-212 LOT 295 08/25/28
Exterior Features
Lot Size:
15202
Lot Features:
Conservation Area, Corner Lot, City Limits, Sidewalk, Paved
Waterfront:
No
Parking Spaces:
N/A
Parking:
Alley Access
Roof:
Shingle
Pool:
Yes
Pool Features:
Gunite, Heated, In Ground, Lighting, Tile
Interior Features
Bedrooms:
5
Bathrooms:
6
Heating:
Central
Cooling:
Central Air
Appliances:
Convection Oven, Dishwasher, Disposal, Dryer, Exhaust Fan, Microwave, Range, Range Hood, Refrigerator, Washer, Wine Refrigerator
Furnished:
Yes
Floor:
Wood
Levels:
Two
Additional Features
Property Sub Type:
Single Family Residence
Style:
N/A
Year Built:
1998
Construction Type:
Stucco
Garage Spaces:
Yes
Covered Spaces:
N/A
Direction Faces:
West
Pets Allowed:
Yes
Special Condition:
None
Additional Features:
French Doors, Lighting, Sidewalk
Additional Features 2:
See HOA for Restrictions
Map
- Address423 ARBOR CIR
Featured Properties