


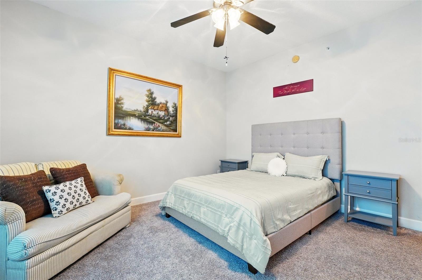
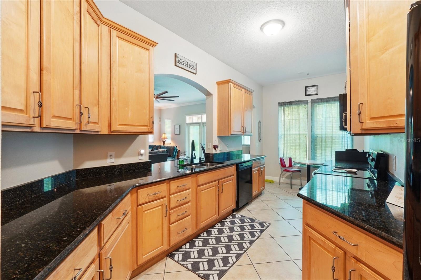
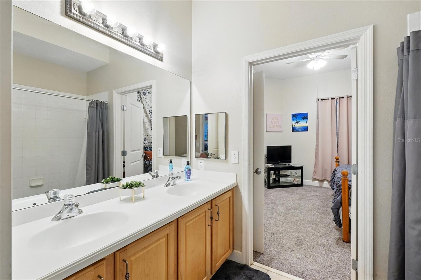
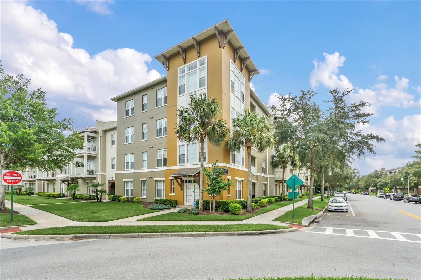

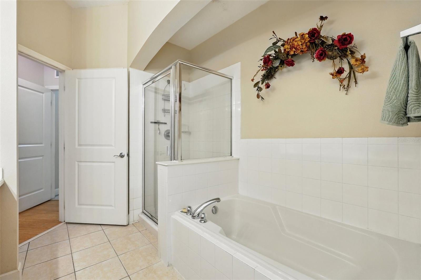
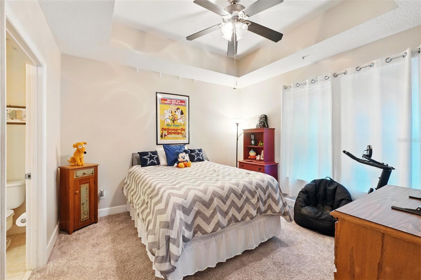

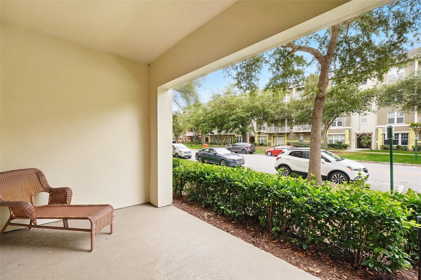
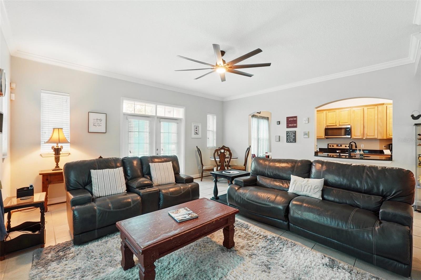
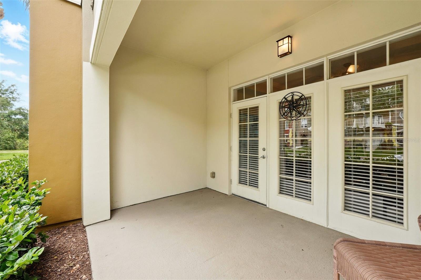
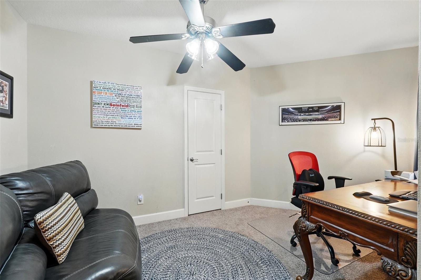
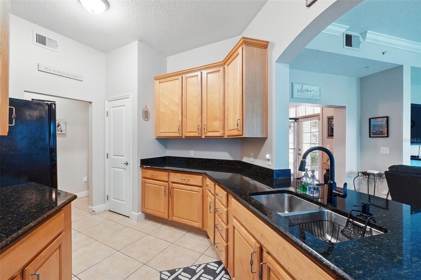
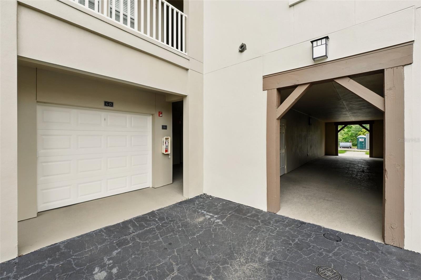
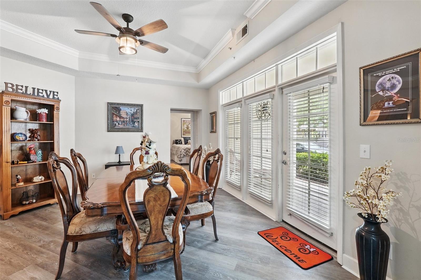
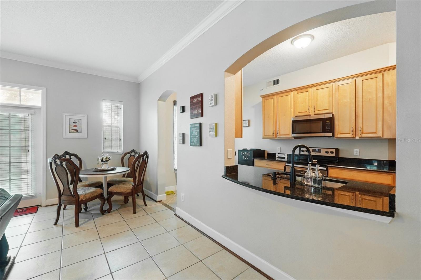
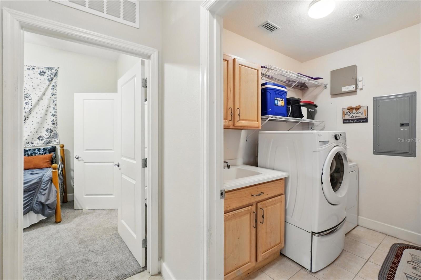

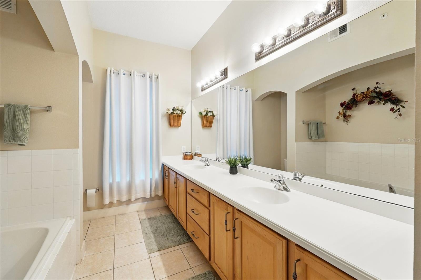
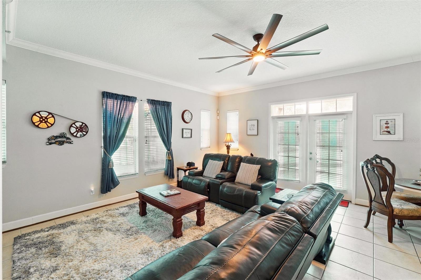
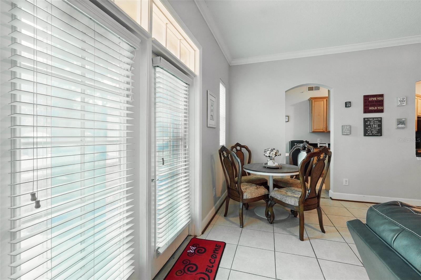
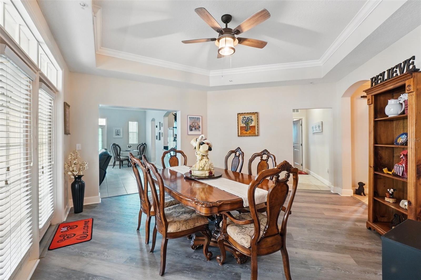

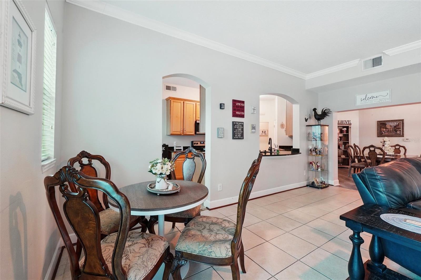
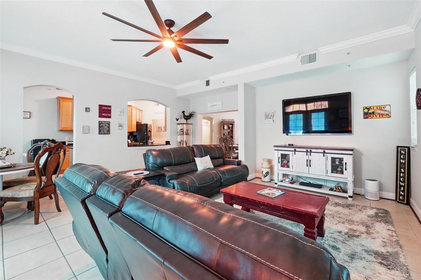
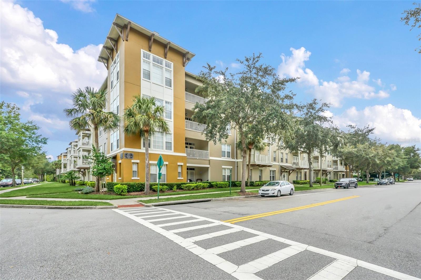


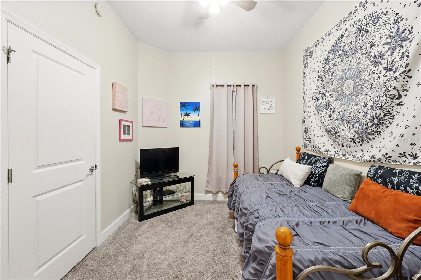
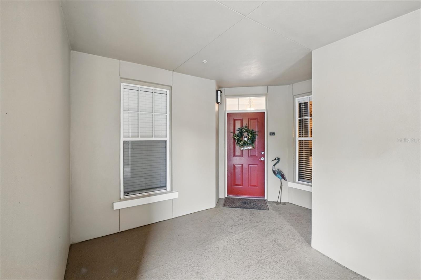
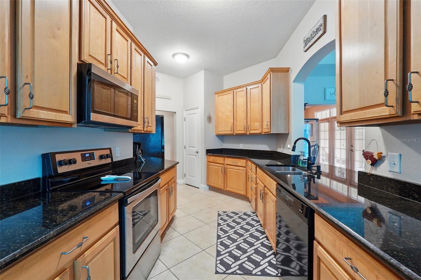
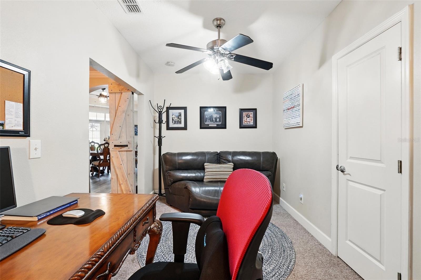
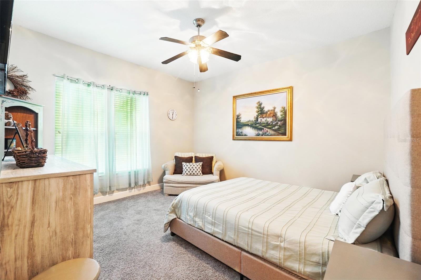
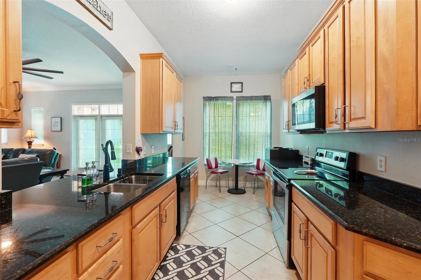
Active
1411 CELEBRATION AVE #106
$489,900
Features:
Property Details
Remarks
GROUND FLOOR corner unit in Artisan Park, Celebration! This floor plan on the ground floor rarely hits the market! This "light & bright" unit conveniently has two entrances into the condo - a main entrance in garage/parking lot side, and a corner entrance on the street side. The unit also offers another exit just off of the dining room area with French doors opening to a spacious outdoor area and patio. The convenient 1-car garage is adjacent to the unit ~ almost like it’s attached. Featuring an open-concept layout, the condo includes a large living room, dining room, and office/den. The kitchen offers 42" wooden cabinets, granite countertops, a closet pantry, and an eat-in area. Vinyl plank flooring, carpet & tile. The primary bedroom features a walk-in closet, tray ceiling, double vanity, separate tub, and shower. Artisan Park is exclusive to its residents only - offering a resort-style clubhouse with a heated pool, spa, summer kitchen, bar, and fitness center. Living in Celebration also allows you to attend Town Center events, many restaurants and shops downtown, walking trails, Lakeside Park tennis courts and access to many other pools in the community of Celebration!
Financial Considerations
Price:
$489,900
HOA Fee:
325.52
Tax Amount:
$6446
Price per SqFt:
$229.35
Tax Legal Description:
ARTISAN CLUB CONDO PH 3 CB 8 PG 38-44 OR 2972/1128 BLDG 7 UNIT 106
Exterior Features
Lot Size:
2136
Lot Features:
Corner Lot
Waterfront:
No
Parking Spaces:
N/A
Parking:
Garage Door Opener, Garage Faces Rear, Guest, On Street
Roof:
Shingle
Pool:
No
Pool Features:
N/A
Interior Features
Bedrooms:
3
Bathrooms:
2
Heating:
Central, Electric
Cooling:
Central Air
Appliances:
Dishwasher, Disposal, Dryer, Electric Water Heater, Microwave, Range, Refrigerator, Washer
Furnished:
Yes
Floor:
Carpet, Ceramic Tile, Wood
Levels:
One
Additional Features
Property Sub Type:
Condominium
Style:
N/A
Year Built:
2005
Construction Type:
Block, Stucco
Garage Spaces:
Yes
Covered Spaces:
N/A
Direction Faces:
Southwest
Pets Allowed:
No
Special Condition:
None
Additional Features:
French Doors, Sidewalk
Additional Features 2:
Please READ lease rules and regulations
Map
- Address1411 CELEBRATION AVE #106
Featured Properties