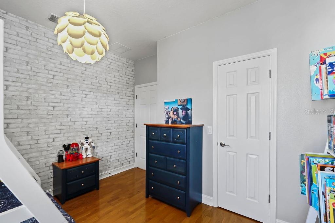
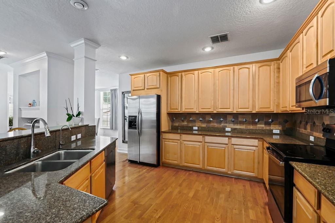
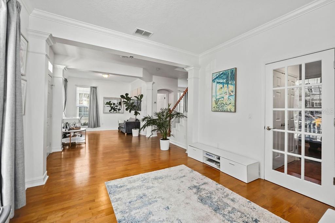
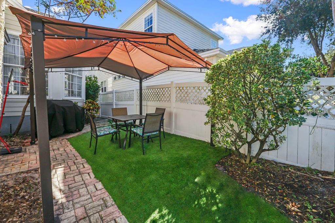
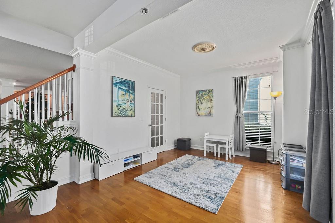
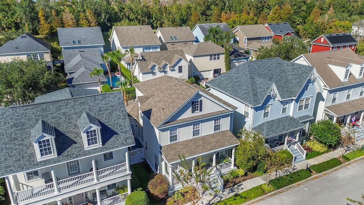
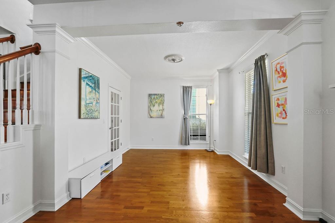
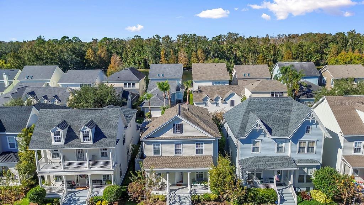
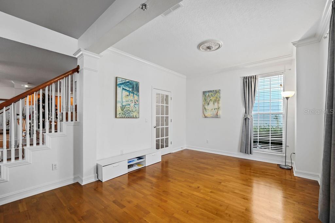
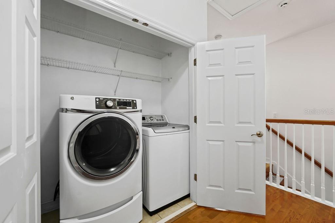
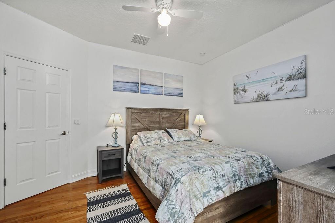
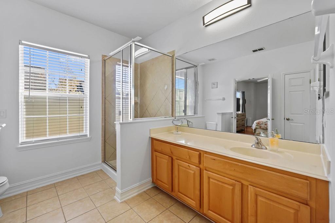
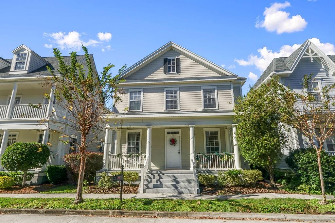
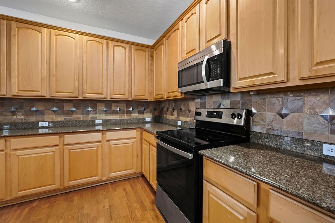
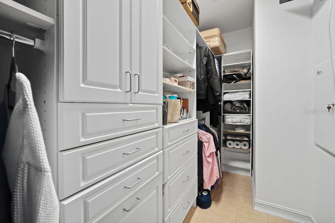
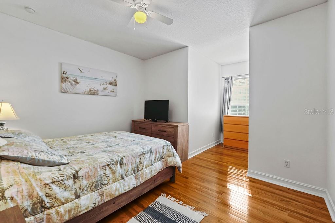
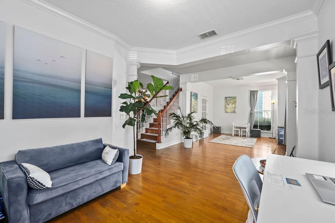
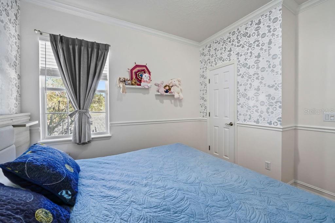
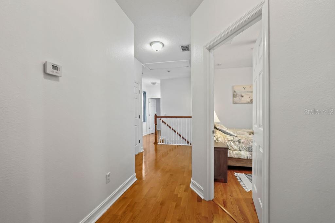
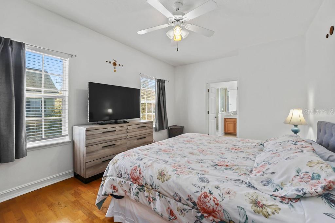
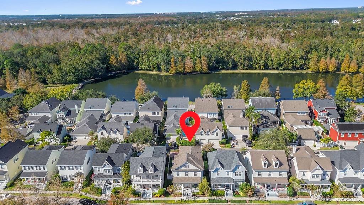
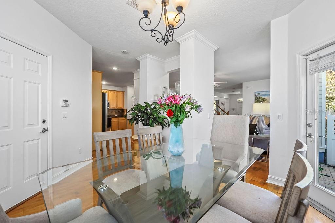
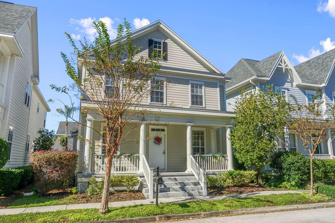
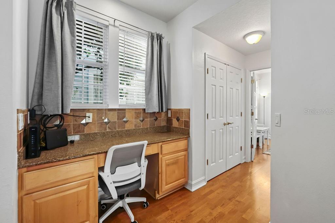
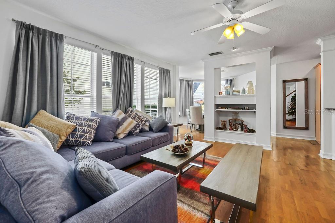
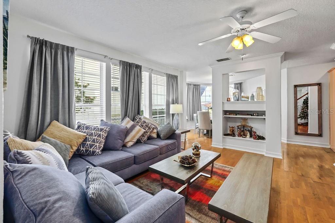
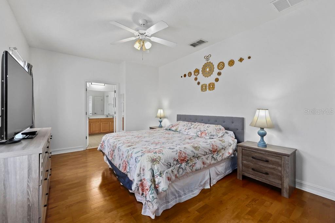
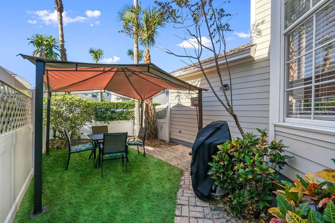
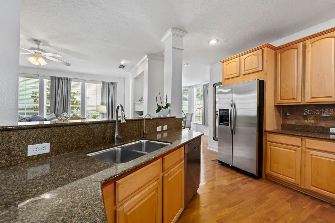
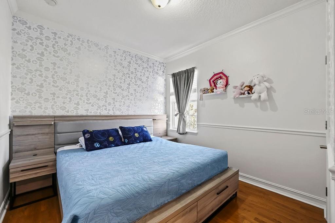
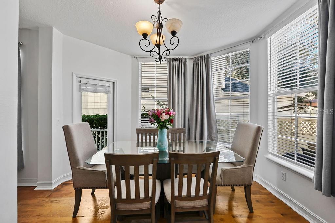
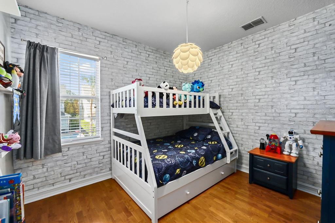
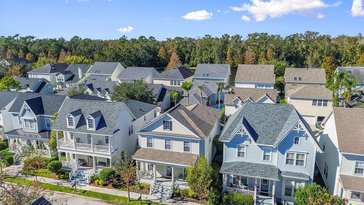
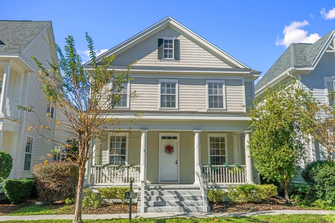
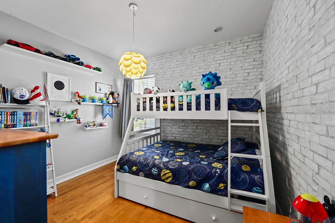
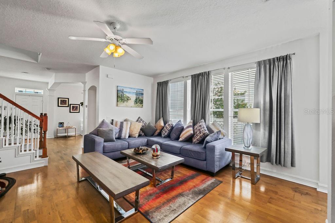
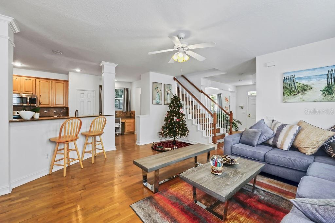
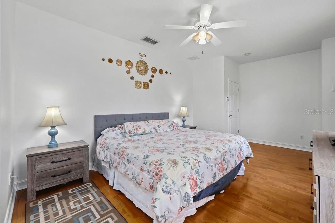
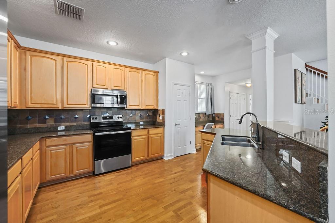
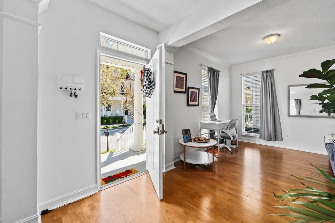
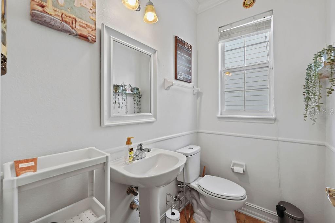
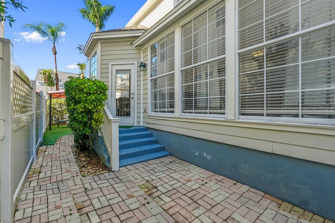
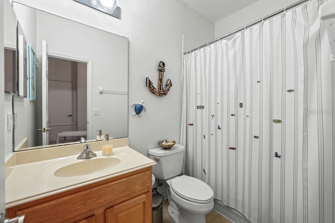
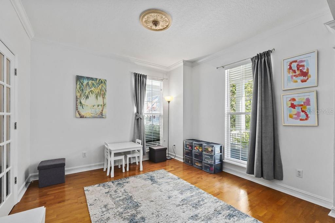
Active
1230 GOLDEN CANNA LN
$834,000
Features:
Property Details
Remarks
New Price! Lovely Floor Plan, David Weekly “Arabella” model located in East Village, Celebration FL. This charming 2-story home features 4 bedrooms 2.5 Baths, 2 attached car garage, front porch and private ‘back yard’! The first floor features an open design concept with separate dining room, living room, family room, 1 half bath, built-in desk and closet pantry. Enjoy breakfast at a separate eating area with a sunny bay window. The spacious Kitchen area features stainless steel appliances and granite countertops. The second story boasts the comfortable master bedroom, master bath with double vanity, shower and built-in closet, additional bedrooms, 1 bathroom and Utility closet. The roof is only 3 years old. The exterior of this home features a front porch and Fenced private yard. The Celebration community offers several parks, playgrounds, community pools, sidewalks, and over 26 miles of walking/biking trails. The town center has an array of culinary experiences with many restaurants, unique shops, first class boutique hotel all overlooking Lake Reinhardt. What at amazing water view****Location is the key, Proximity to I4, 417, 429, World Drive, 10 min from Walt Disney World, and 25 minutes from Orlando International Airport. Call now to schedule your private tour!
Financial Considerations
Price:
$834,000
HOA Fee:
386.96
Tax Amount:
$7568.1
Price per SqFt:
$361.82
Tax Legal Description:
CELEBRATION EAST VILLAGE UNIT 4 PB 15 PGS 1-28 19-25-28 LOT 35
Exterior Features
Lot Size:
3398
Lot Features:
City Limits, Landscaped
Waterfront:
No
Parking Spaces:
N/A
Parking:
N/A
Roof:
Shingle
Pool:
No
Pool Features:
N/A
Interior Features
Bedrooms:
4
Bathrooms:
3
Heating:
Electric
Cooling:
Central Air
Appliances:
Dishwasher, Dryer, Microwave, Range, Refrigerator, Washer
Furnished:
No
Floor:
Wood
Levels:
Two
Additional Features
Property Sub Type:
Single Family Residence
Style:
N/A
Year Built:
2003
Construction Type:
Wood Siding
Garage Spaces:
Yes
Covered Spaces:
N/A
Direction Faces:
South
Pets Allowed:
No
Special Condition:
None
Additional Features:
Courtyard, Garden, Sprinkler Metered
Additional Features 2:
Refer to the Hoa Governing Documents.
Map
- Address1230 GOLDEN CANNA LN
Featured Properties