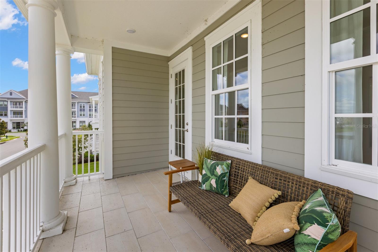
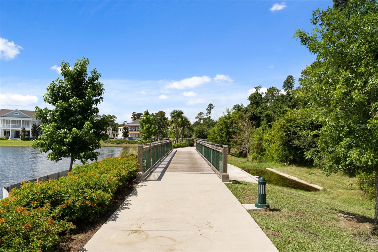
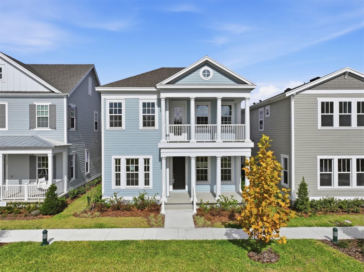
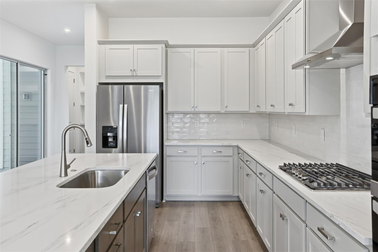
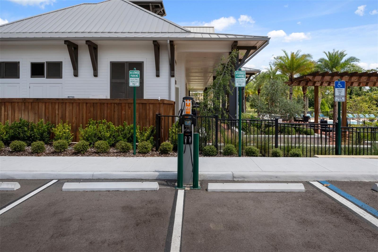
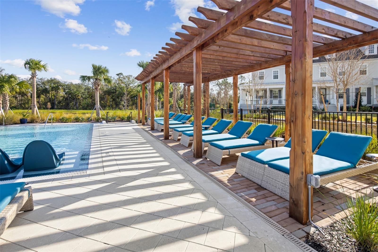
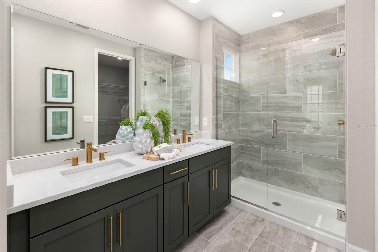
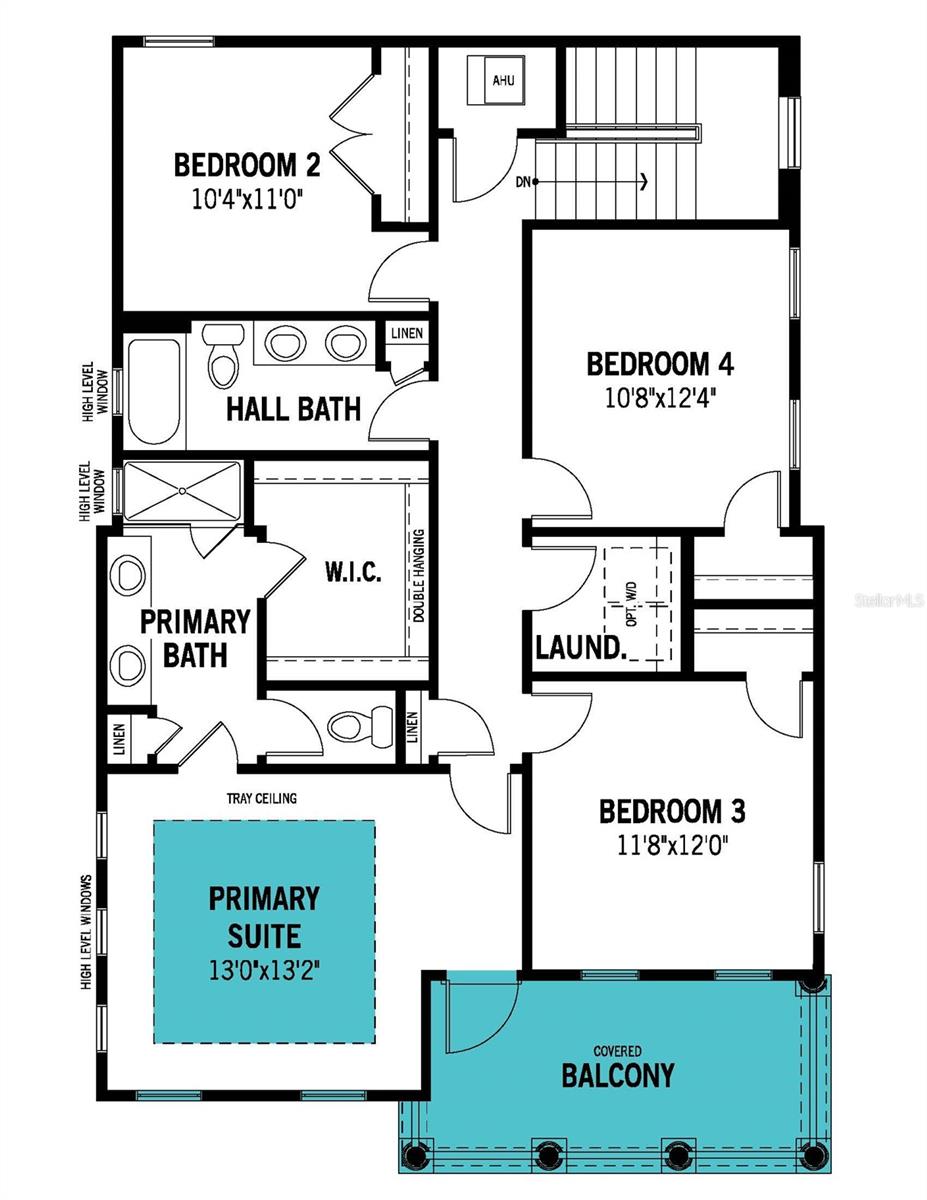
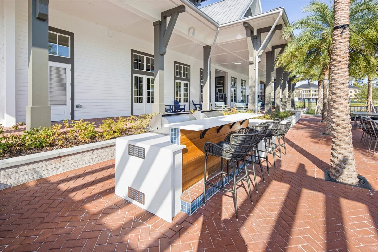
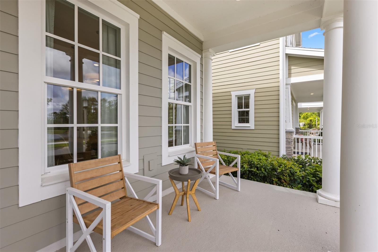
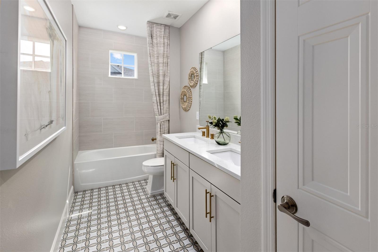
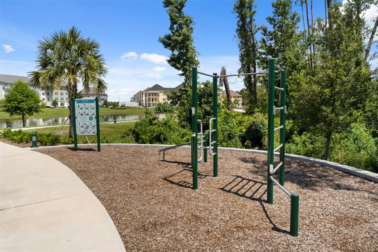
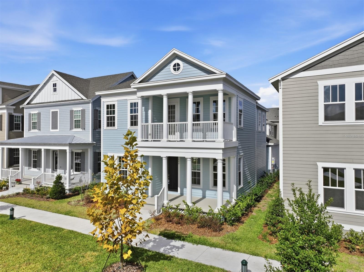
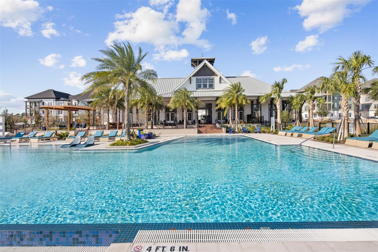
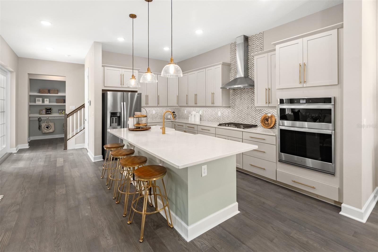
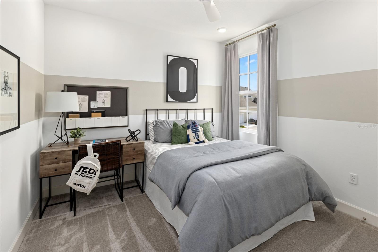
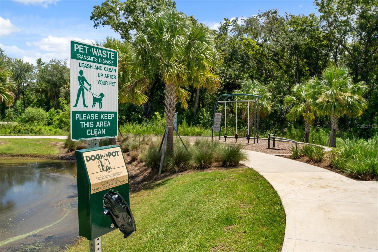
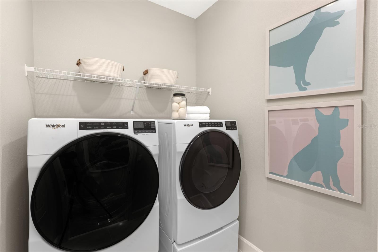
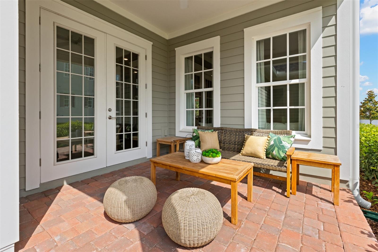
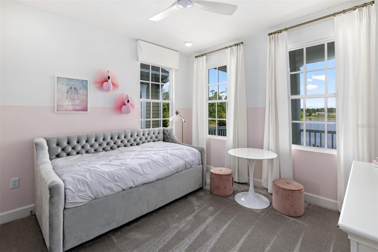
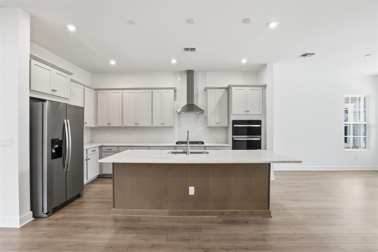
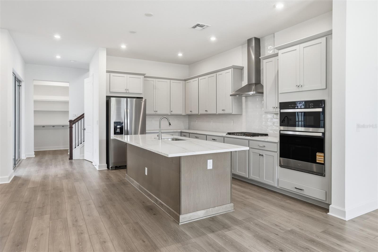
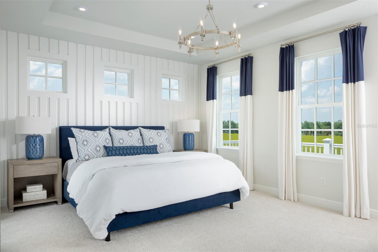
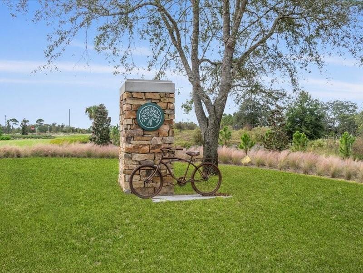

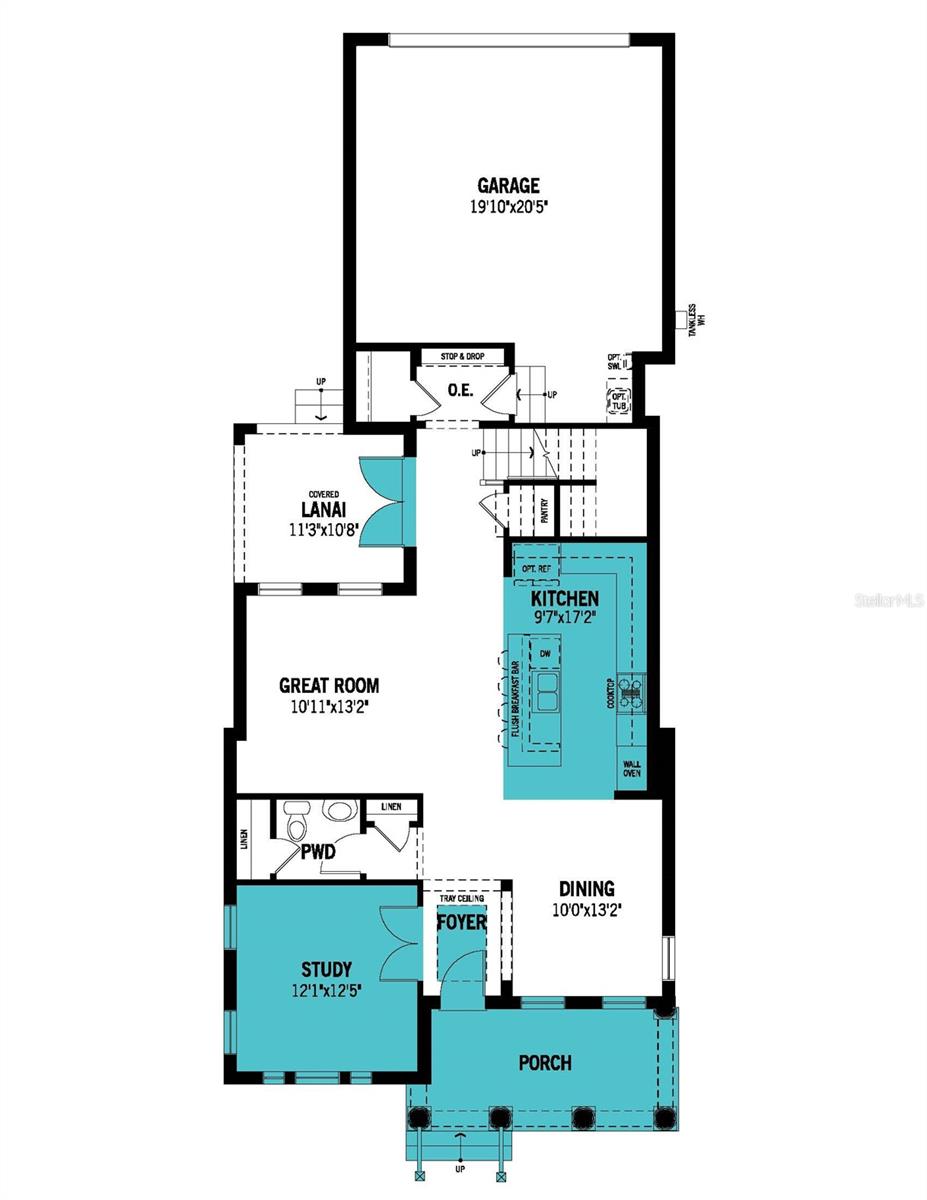
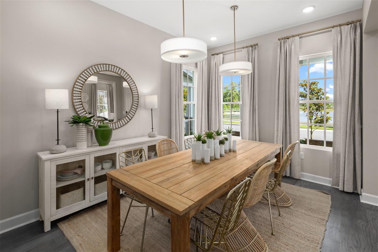
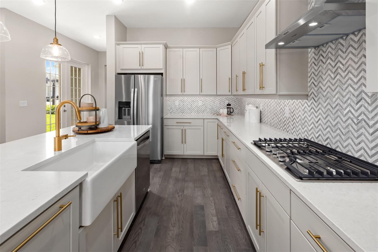
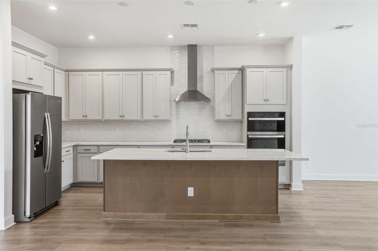
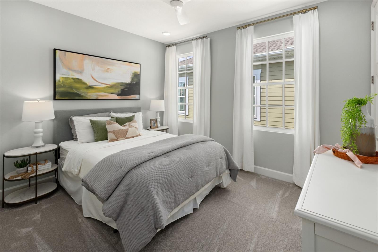
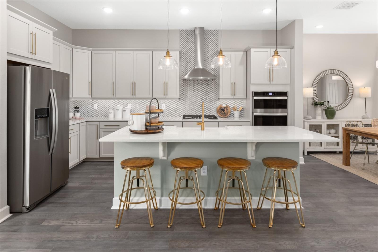
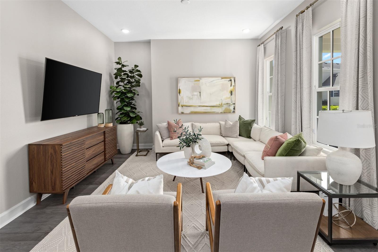
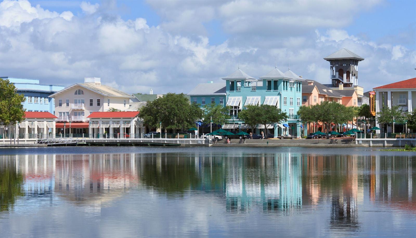
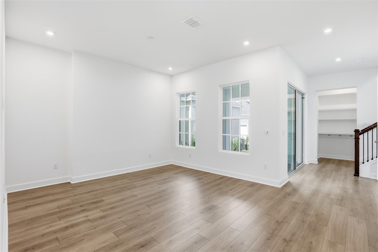
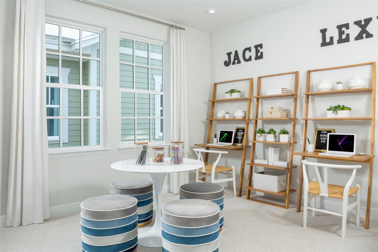
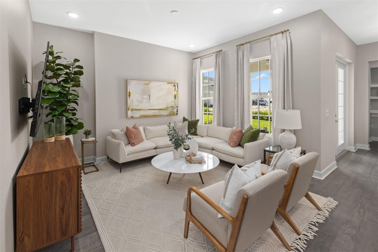
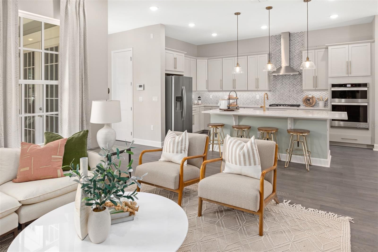
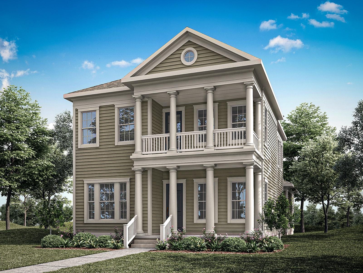
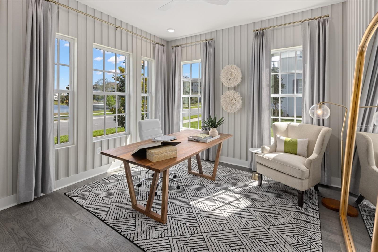
Active
1884 SEAWALL WAY
$844,990
Features:
Property Details
Remarks
The Hayden floor plan offers a versatile design to suit your lifestyle. This thoughtfully crafted home includes 4 bedrooms, 2 full baths, 1 half bath, and a private study. The gourmet kitchen features built-in appliances, ample counter space, and a functional layout perfect for both daily living and entertaining. Elegant tray ceilings in the foyer and the spacious primary suite add architectural charm, while the primary suite also includes a large walk-in closet for added convenience. Outdoor living is just as inviting, with a covered lanai, welcoming front porch, and a second-floor balcony from the primary suite overlooking the park —ideal for relaxing and enjoying Celebration's beautiful year-round weather. The covered lanai features an 8' sliding glass door that fills the home with natural light and creates a seamless transition between indoor and outdoor living.
Financial Considerations
Price:
$844,990
HOA Fee:
N/A
Tax Amount:
$2384.16
Price per SqFt:
$371.59
Tax Legal Description:
CELEBRATION ISLAND VILLAGE PH 2A PB 35 PGS 145-157 LOT 281
Exterior Features
Lot Size:
3740
Lot Features:
Landscaped, Paved
Waterfront:
No
Parking Spaces:
N/A
Parking:
Alley Access, Driveway, Ground Level
Roof:
Shingle
Pool:
No
Pool Features:
N/A
Interior Features
Bedrooms:
4
Bathrooms:
3
Heating:
Central, Electric
Cooling:
Central Air
Appliances:
Built-In Oven, Cooktop, Dishwasher, Disposal, Dryer, Gas Water Heater, Microwave, Range Hood, Refrigerator, Tankless Water Heater, Washer
Furnished:
Yes
Floor:
Carpet, Tile
Levels:
Two
Additional Features
Property Sub Type:
Single Family Residence
Style:
N/A
Year Built:
2025
Construction Type:
Block, Cement Siding, Frame
Garage Spaces:
Yes
Covered Spaces:
N/A
Direction Faces:
Northeast
Pets Allowed:
Yes
Special Condition:
None
Additional Features:
Lighting, Sidewalk
Additional Features 2:
No Short-Term Rentals
Map
- Address1884 SEAWALL WAY
Featured Properties