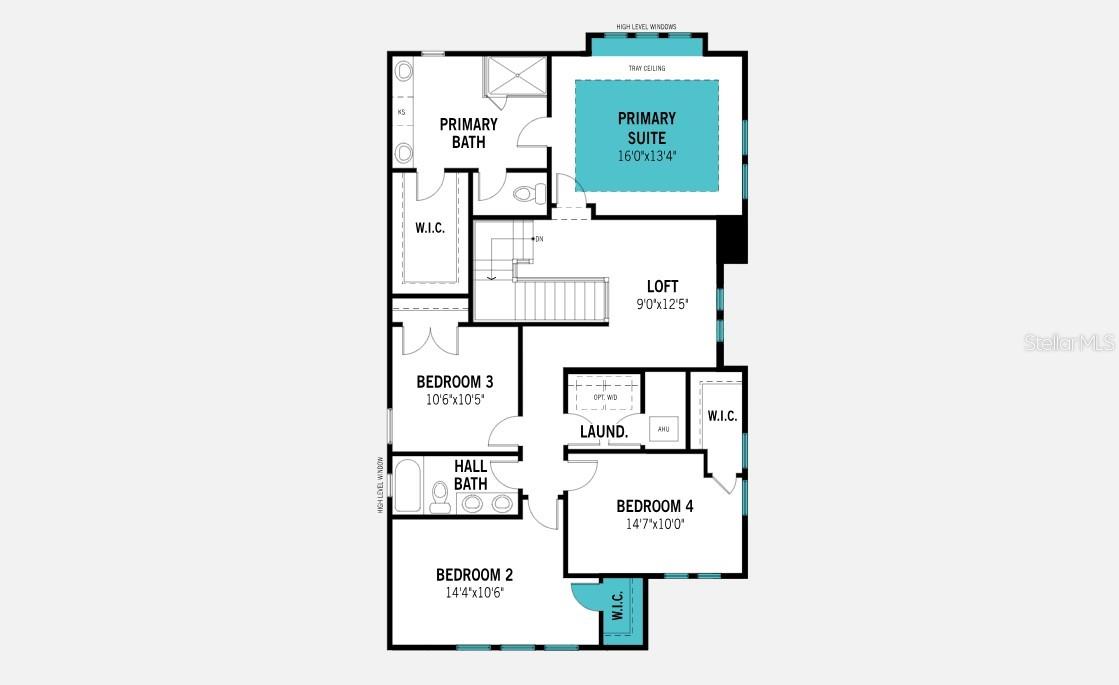
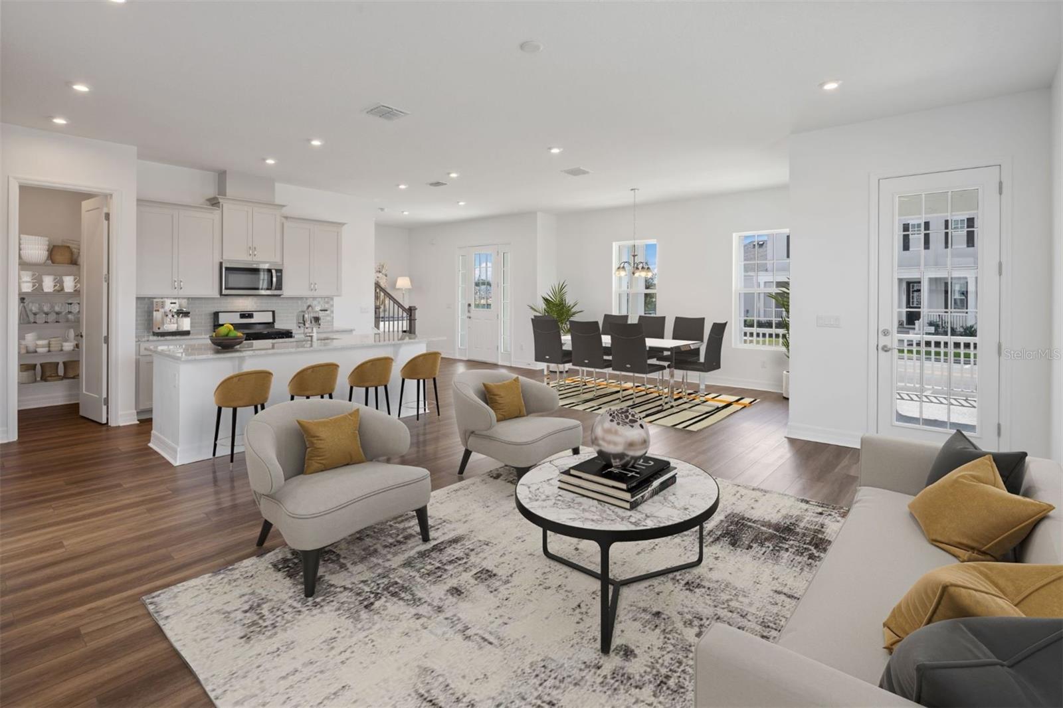
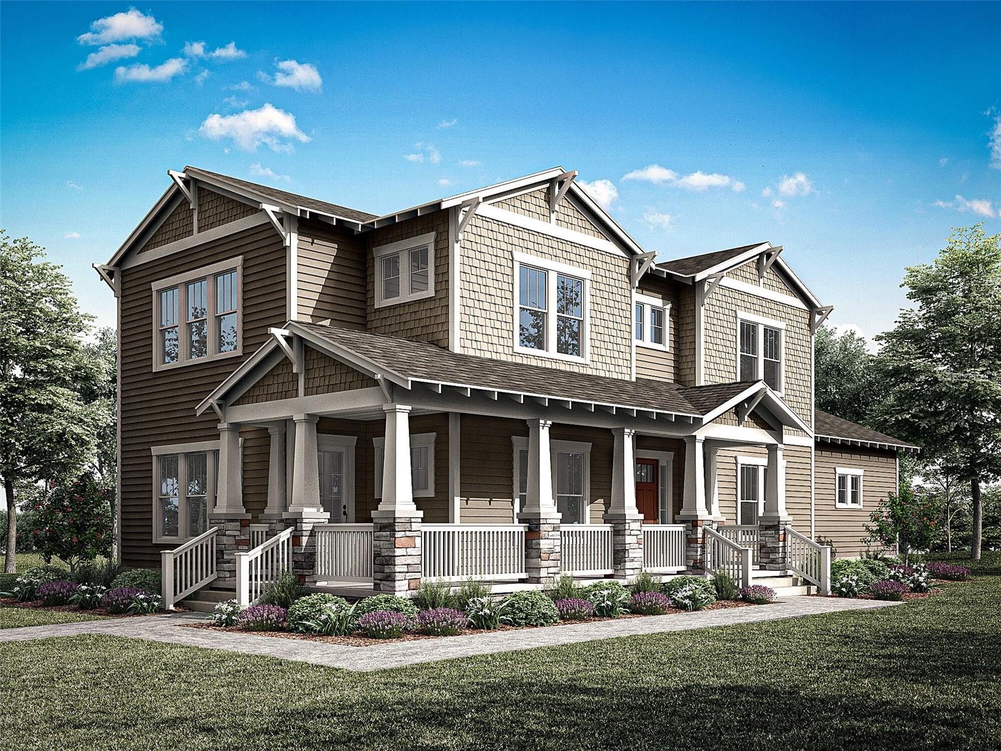
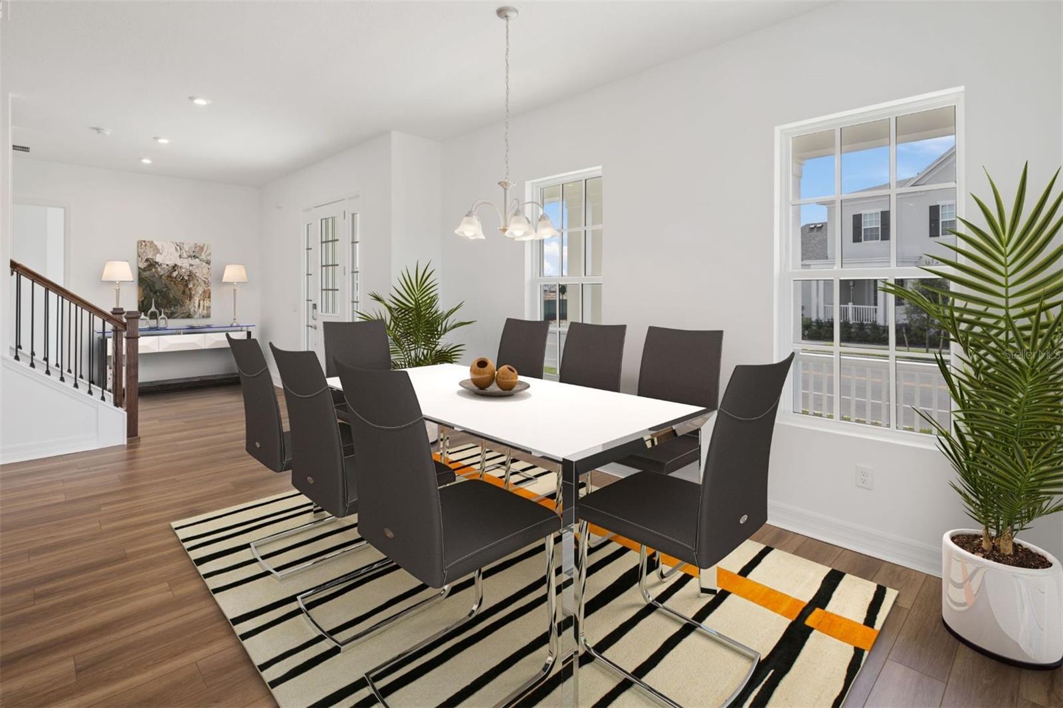
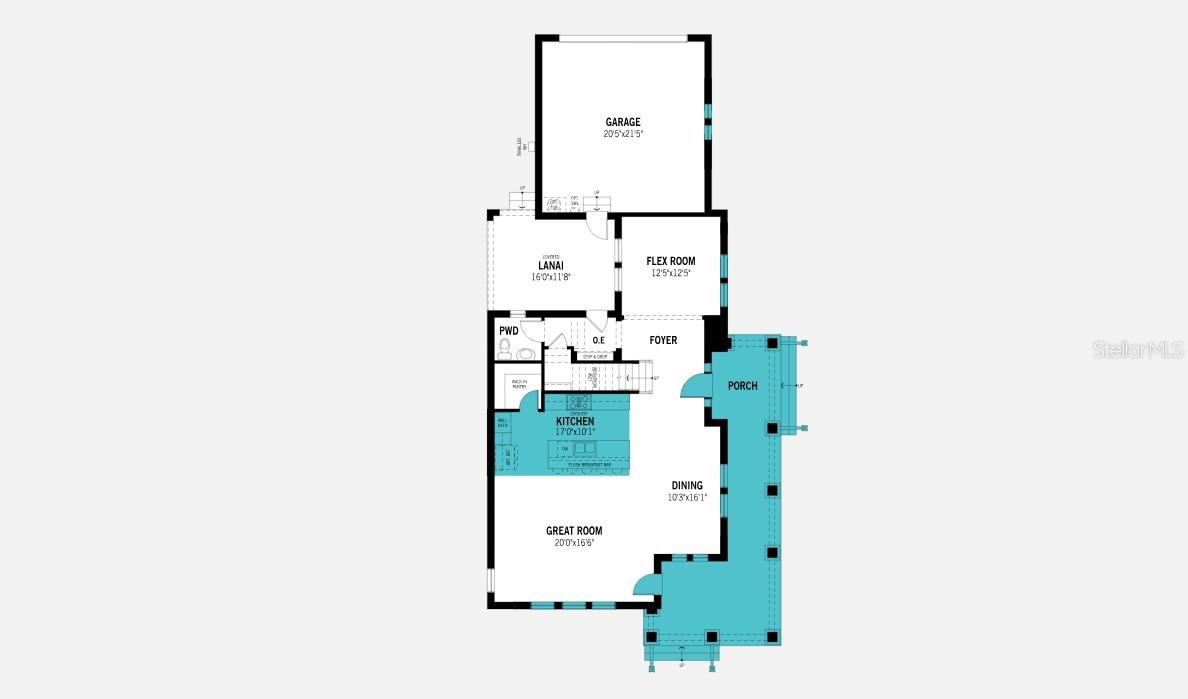
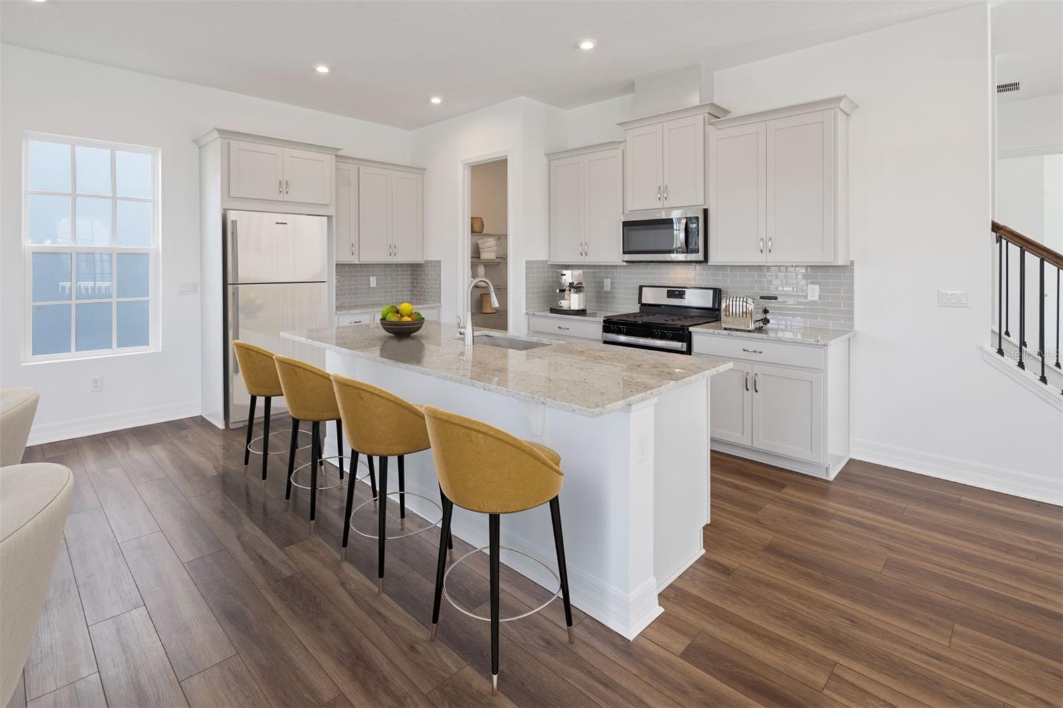
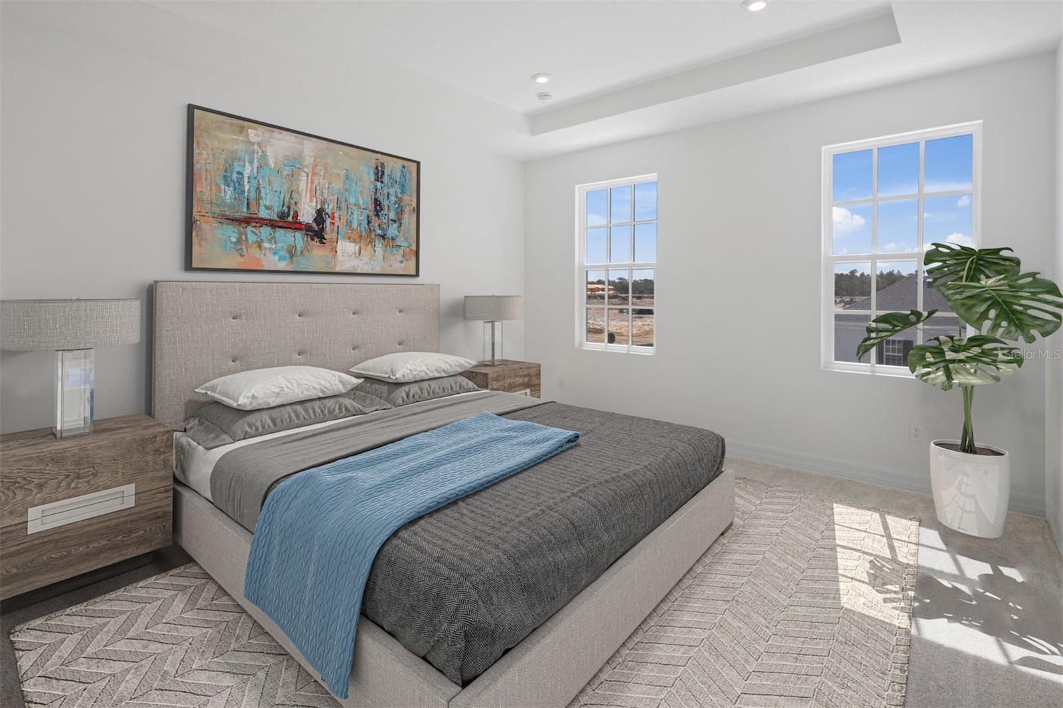
Active
1878 SEAWALL WAY
$978,990
Features:
Property Details
Remarks
Under Construction. The Hilton Head plan’s 2-story layout is perfect for modern family living. The first floor features an upgraded executive kitchen with a breakfast bar that opens to the main living space and offers a walk-in pantry, stainless steel appliances, and granite countertops. Upstairs, the primary suite includes upgraded tray ceilings and an ample en suite and walk-in closet. A loft ties the space together, with the 3 additional bedrooms on the opposite end of the home. The Hilton Head also includes a 2-car garage, a wrap porch, and a covered lanai. This home is adjacent to generous green parks and thoughtful gathering spaces, close to beautiful pool amenities, premium recreation centers and walking and biking trail networks that make up the Island Village lifestyle. Even better, when you own in Island Village at Celebration, you are a part of the master-planned community of Celebration with all of the amazing amenities and features within walking and biking distance. Don't miss out on this opportunity to own a beautiful new construction home in a highly sought-after area!
Financial Considerations
Price:
$978,990
HOA Fee:
N/A
Tax Amount:
$0
Price per SqFt:
$374.8
Tax Legal Description:
CELEBRATION ISLAND VILLAGE PH 2A PB 35 PGS 145-157 LOT 282
Exterior Features
Lot Size:
4455
Lot Features:
Landscaped, Paved
Waterfront:
No
Parking Spaces:
N/A
Parking:
Alley Access, Driveway, Ground Level
Roof:
Shingle
Pool:
No
Pool Features:
N/A
Interior Features
Bedrooms:
4
Bathrooms:
3
Heating:
Central, Electric
Cooling:
Central Air, Zoned
Appliances:
Built-In Oven, Cooktop, Dishwasher, Disposal, Dryer, Gas Water Heater, Microwave, Range Hood, Refrigerator, Tankless Water Heater, Washer
Furnished:
Yes
Floor:
Carpet, Tile
Levels:
Two
Additional Features
Property Sub Type:
Single Family Residence
Style:
N/A
Year Built:
2025
Construction Type:
Block, Cement Siding, Frame
Garage Spaces:
Yes
Covered Spaces:
N/A
Direction Faces:
South
Pets Allowed:
Yes
Special Condition:
None
Additional Features:
Lighting, Sidewalk
Additional Features 2:
No Short-Term Rentals
Map
- Address1878 SEAWALL WAY
Featured Properties