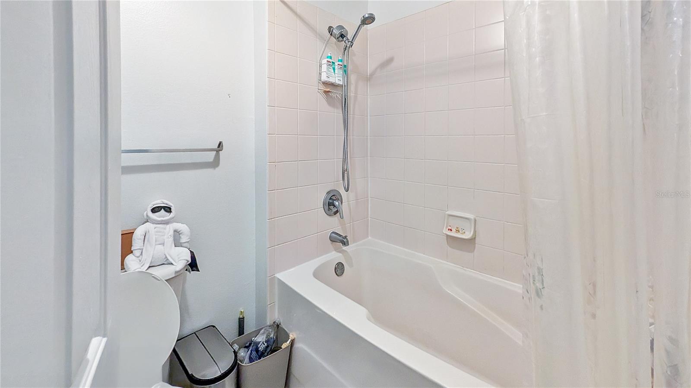
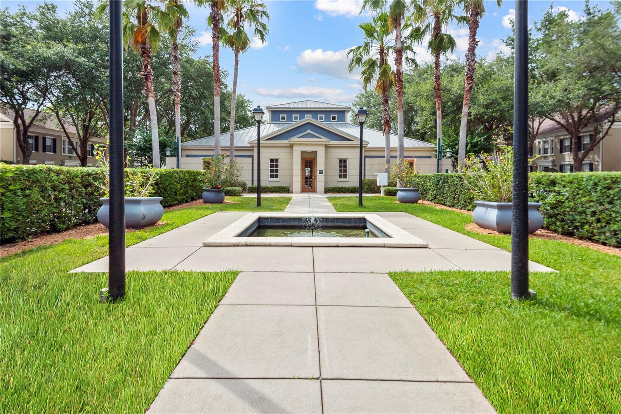
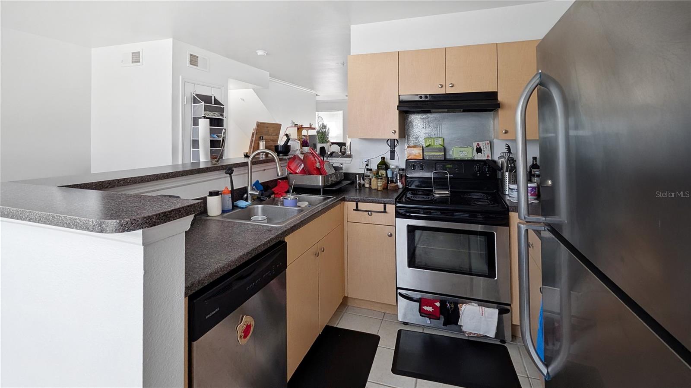
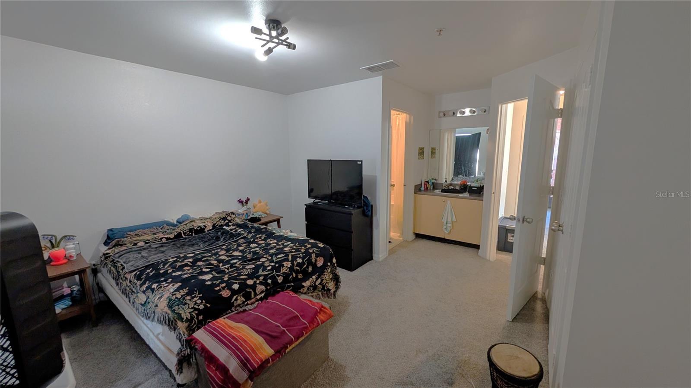
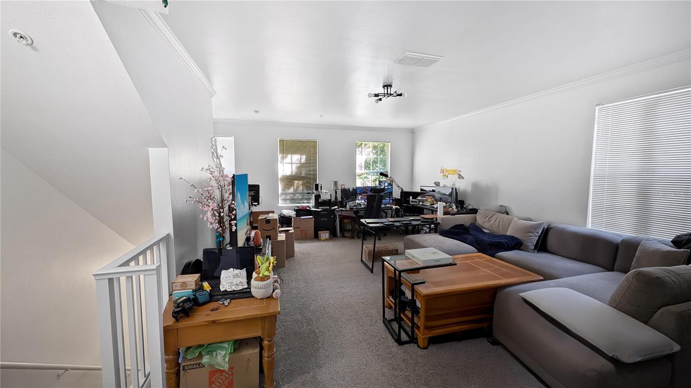
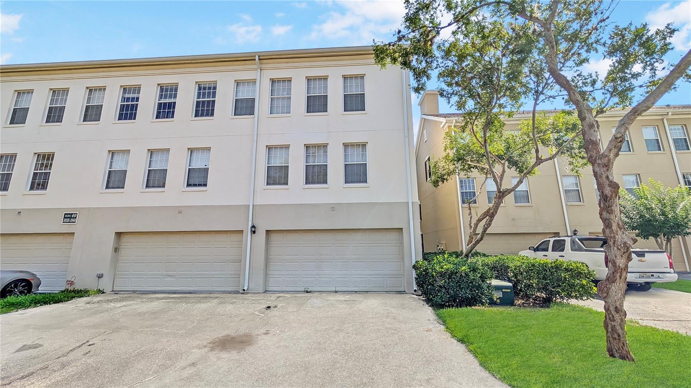
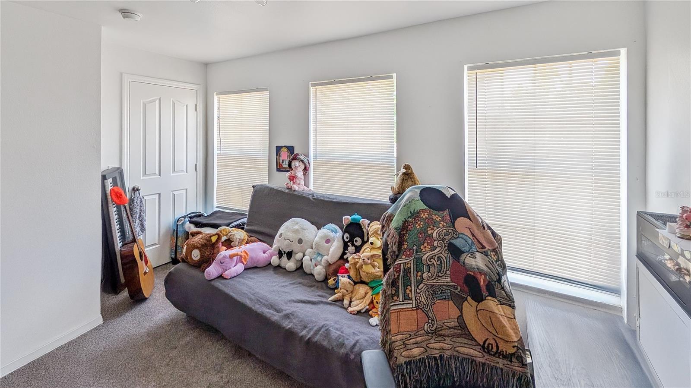
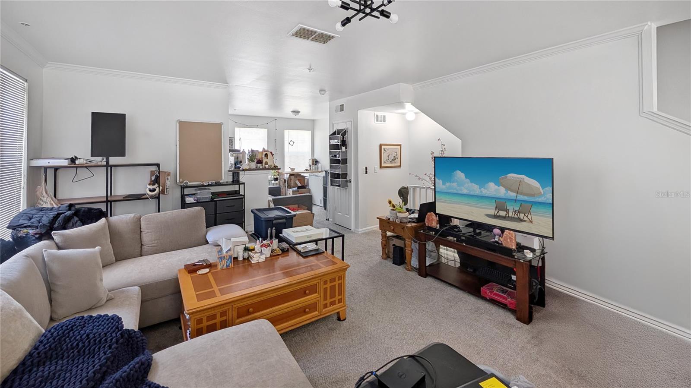
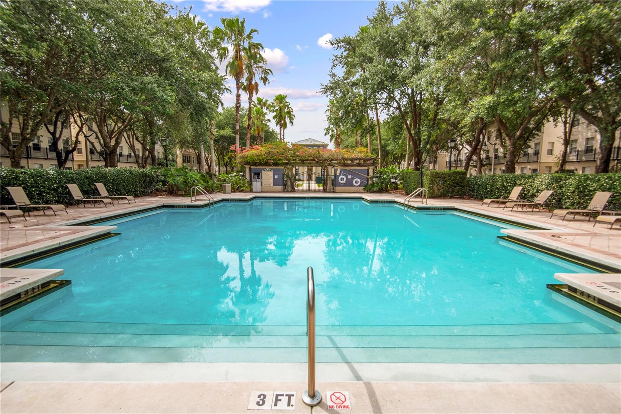
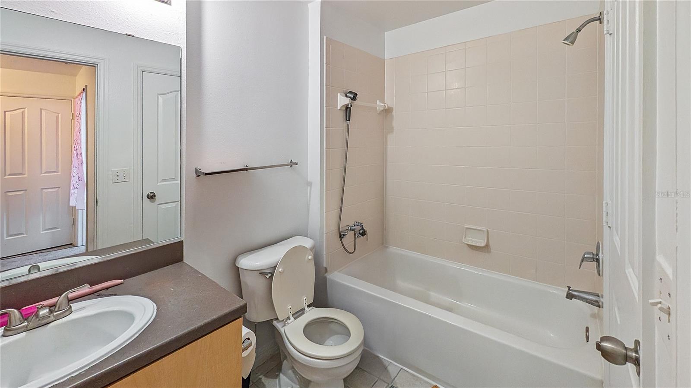
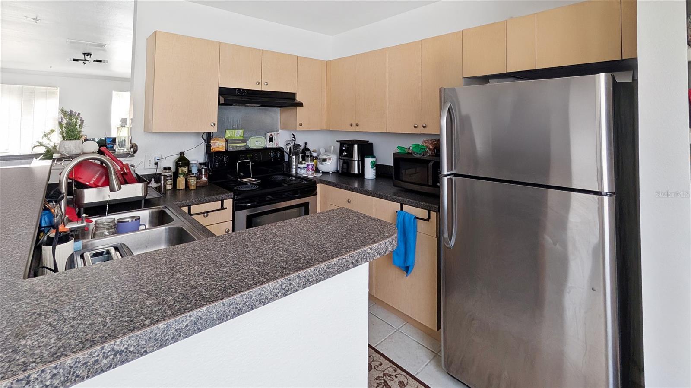
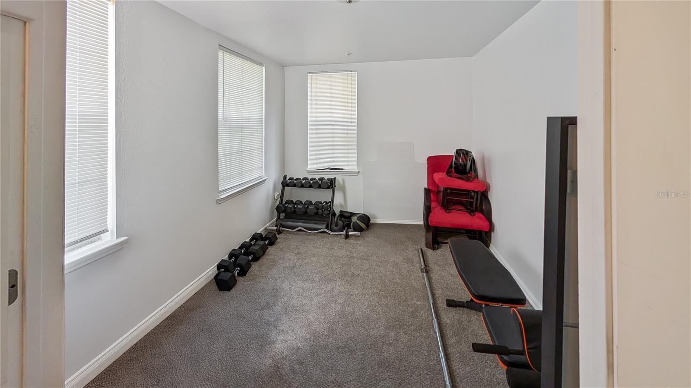
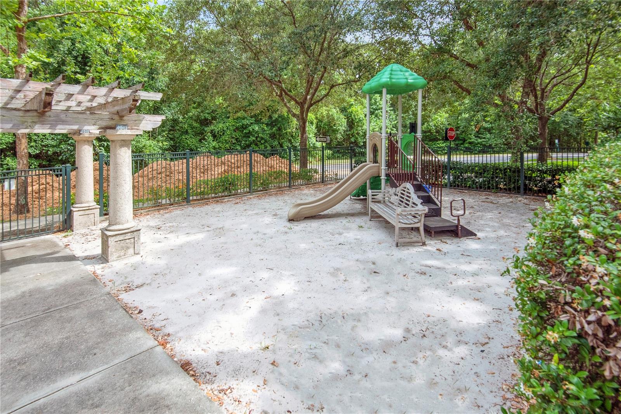
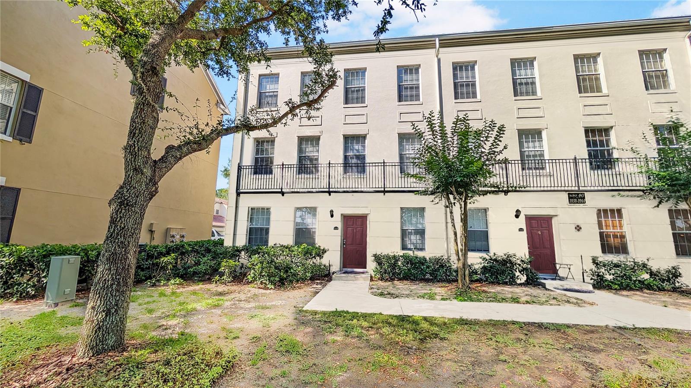
Active
1038 WATERSIDE DR #1038
$355,000
Features:
Property Details
Remarks
Bright & Spacious 2-Bedroom Townhome with Bonus Room in Siena at Celebration. Welcome to this lovely 2-bedroom, 2-bath end unit townhome with a 2-car garage in the Siena community of Celebration, Florida! This home has a great layout and lots of natural light, plus a bonus room on the first floor—perfect for a home office, workout space, playroom, or guest area. The main living area is open and inviting, with a nice flow from the kitchen to the dining and living spaces—ideal for relaxing or hosting friends. The kitchen features plenty of cabinets, modern appliances, and a breakfast bar. Upstairs, you’ll find two spacious bedrooms, including a primary suite with an en-suite bathroom and a walk-in closet. The second bedroom is perfect for guests or whatever fits your lifestyle. You’ll also enjoy a private 2-car garage, an in-unit laundry room, and access to Siena’s awesome community amenities, like a pool, fitness center, clubhouse, and walking trails. Plus, you’re just a short drive or bike ride away from Celebration’s charming downtown, great restaurants, shops, and top-rated schools. This townhome offers comfort, space, and a great location—all in one of the most desirable communities in Central Florida. Come see it for yourself!
Financial Considerations
Price:
$355,000
HOA Fee:
325
Tax Amount:
$5032.63
Price per SqFt:
$242.32
Tax Legal Description:
SIENA AT CELEBRATION CONDOMINIUM C CB 7 PGS 50-52 OR 2695/2240 BLDG 40 UNIT 1038
Exterior Features
Lot Size:
2676
Lot Features:
Sidewalk
Waterfront:
No
Parking Spaces:
N/A
Parking:
Alley Access
Roof:
Shingle
Pool:
No
Pool Features:
N/A
Interior Features
Bedrooms:
2
Bathrooms:
2
Heating:
Central, Heat Pump
Cooling:
Central Air
Appliances:
Dishwasher, Range, Refrigerator
Furnished:
Yes
Floor:
Carpet, Tile
Levels:
Three Or More
Additional Features
Property Sub Type:
Condominium
Style:
N/A
Year Built:
2001
Construction Type:
Frame
Garage Spaces:
Yes
Covered Spaces:
N/A
Direction Faces:
Northeast
Pets Allowed:
Yes
Special Condition:
None
Additional Features:
Sidewalk
Additional Features 2:
1 year lease. See association rules for more information.
Map
- Address1038 WATERSIDE DR #1038
Featured Properties