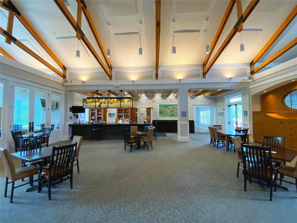
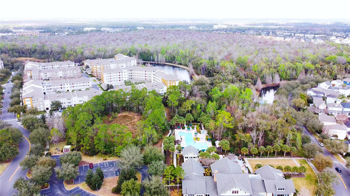
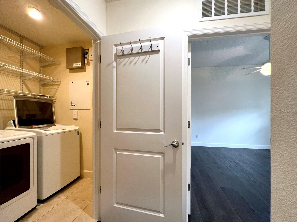
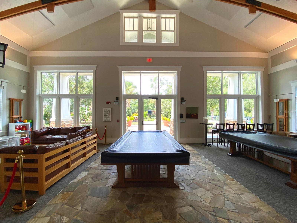
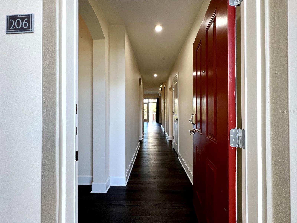
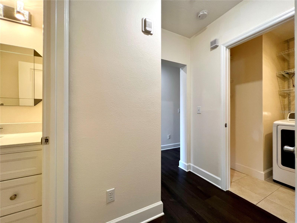
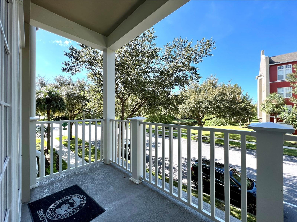
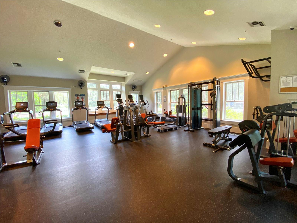
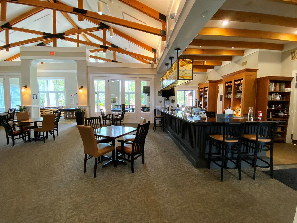
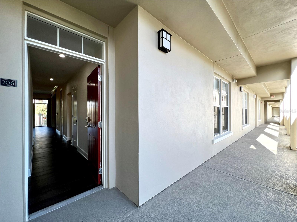
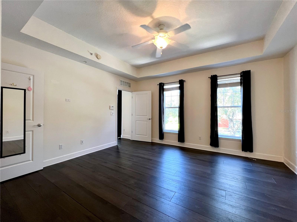
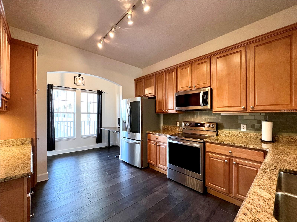
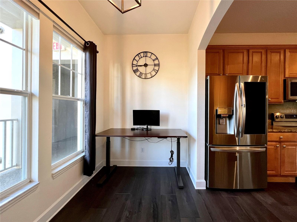
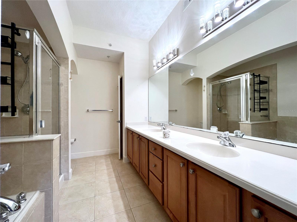
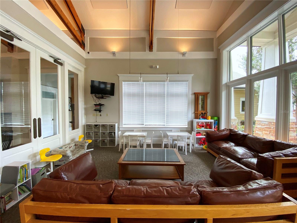
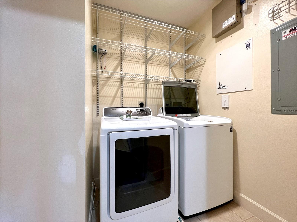
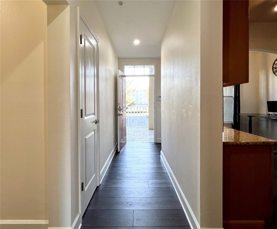
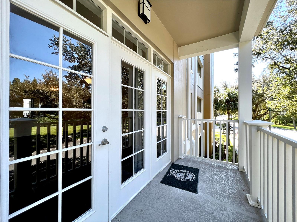
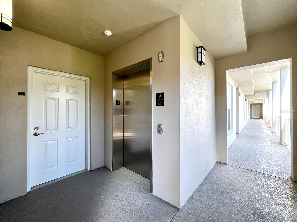
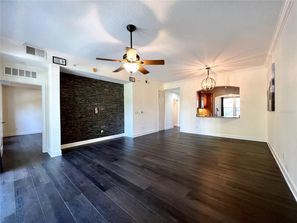
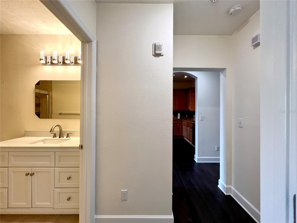
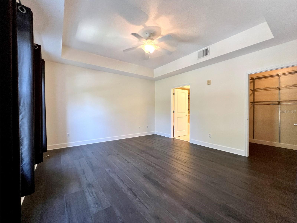
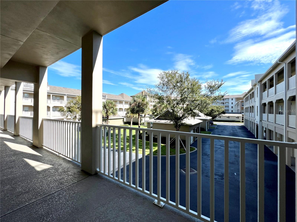
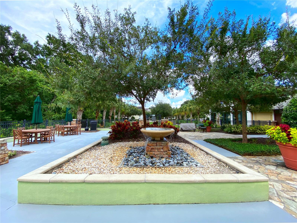
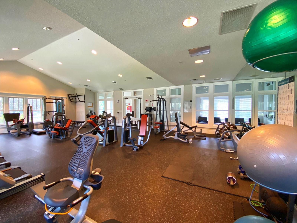
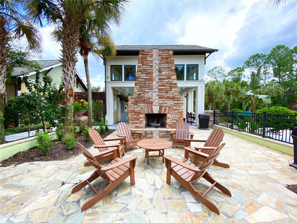
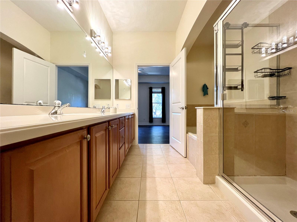
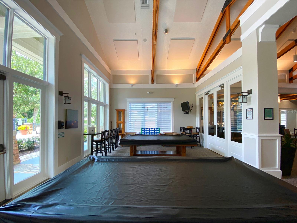
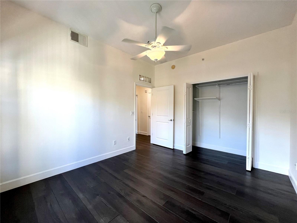
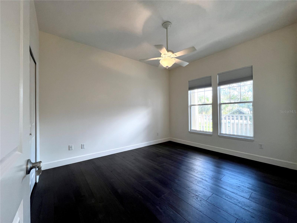
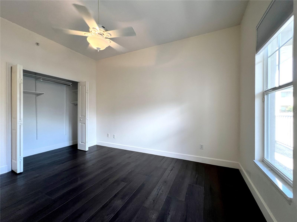
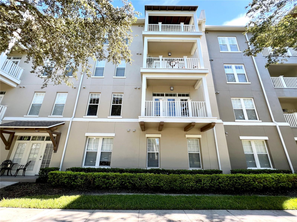
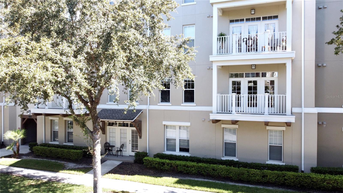
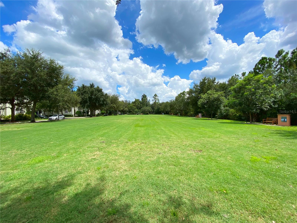
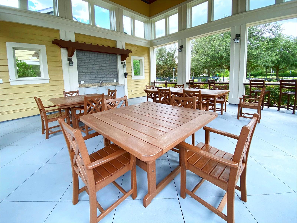
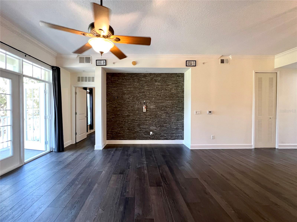
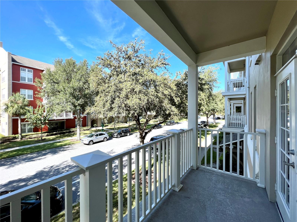
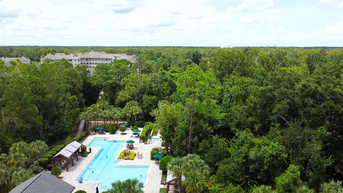
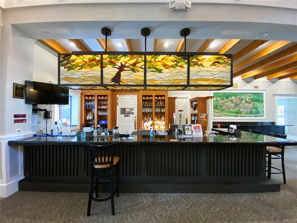
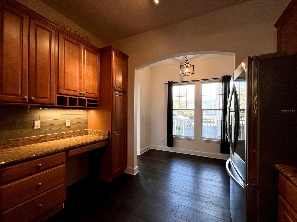
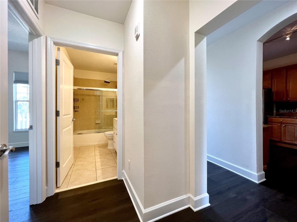
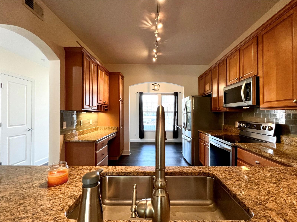
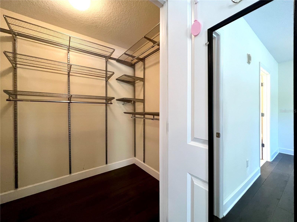
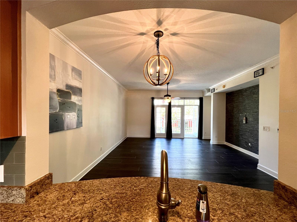
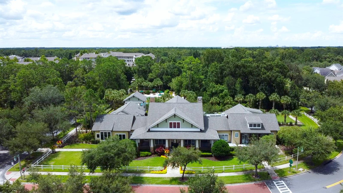
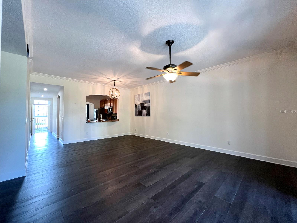
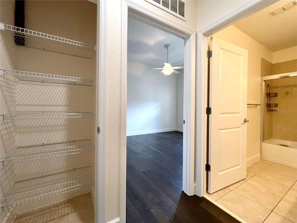
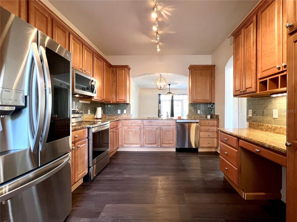
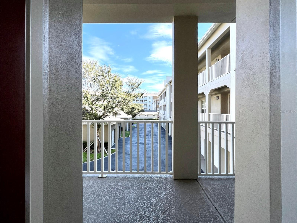
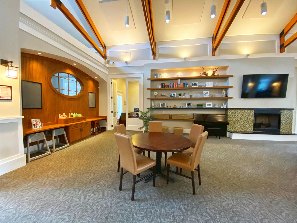
Active
1401 CELEBRATION AVE #206
$380,000
Features:
Property Details
Remarks
Beautiful Renovated Condo! Large Balcony with views of Water & Conservation. PRIVATE GARAGE. All on one floor with elevator access. Your unit comes with separate spacious STORAGE UNIT on same floor as condo. The highly desired Artisan Park Village is beloved for privacy and located near to miles of scenic wooded trails, and a quick commute to the renown Artisan Park Clubhouse giving you exclusive access to the largest resort-style pool in town, a robust fitness center, private restaurant and bar, plus frequent exclusive events for Artisan park residents. This open floorpan has a spacious kitchen with plenty of cabinetry, stainless steel appliances, subway tile backsplash and granite countertops. A wide fridge features a bonus drink compartment. Adjacent to the kitchen is a breakfast nook by the window, which can also serve as space for a home office. New contemporary light fixtures have been installed throughout the home. Luxury Vinyl flooring installed throughout the unit - NO CARPET in the home! A full bath serves the guest bedroom. Walk-in laundry room with side-by-side high end washer dryer units. A grey contemporary backsplash inset for entertainment center in family room with plenty of room to mount a large flat screen television. Your living room opens out to a large balcony with pond & conservation views. You can see how near you are to the Artisan Park clubhouse, one block away, for resident access to the largest resort pool in Celebration, the robust fitness center, and the exclusive restaurant. Water utility bill is included with your quarterly condo dues. The town of Celebration has a bustling downtown with shops and restaurants, and is located minutes from Disney Park attractions, and approx. 20 minutes from Orlando International Airport and New Brightline high-speed rail. Easy to show, call today! Don't miss our video tour.
Financial Considerations
Price:
$380,000
HOA Fee:
325.52
Tax Amount:
$3580.14
Price per SqFt:
$282.53
Tax Legal Description:
ARTISAN CLUB CONDO PH 4 CB 10 PG 166-172 OR 3317/89 BLDG 3 UNIT 206
Exterior Features
Lot Size:
29137
Lot Features:
N/A
Waterfront:
No
Parking Spaces:
N/A
Parking:
N/A
Roof:
Shingle
Pool:
No
Pool Features:
N/A
Interior Features
Bedrooms:
2
Bathrooms:
2
Heating:
Central
Cooling:
Central Air
Appliances:
Dishwasher, Dryer, Microwave, Range, Refrigerator, Washer
Furnished:
No
Floor:
Luxury Vinyl
Levels:
One
Additional Features
Property Sub Type:
Condominium
Style:
N/A
Year Built:
2006
Construction Type:
Block
Garage Spaces:
Yes
Covered Spaces:
N/A
Direction Faces:
East
Pets Allowed:
Yes
Special Condition:
None
Additional Features:
Balcony
Additional Features 2:
Confirm all policies with HOA
Map
- Address1401 CELEBRATION AVE #206
Featured Properties