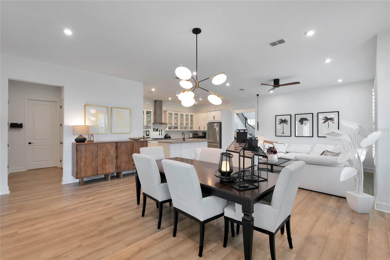
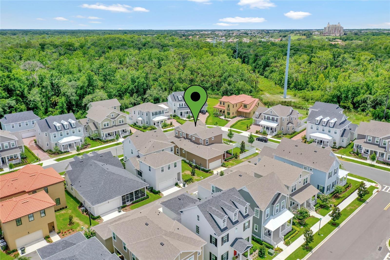
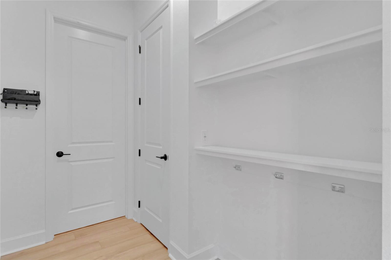
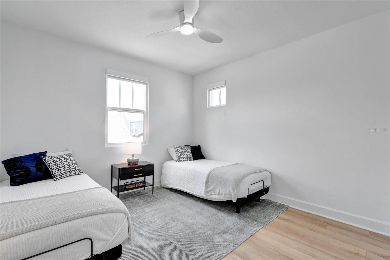
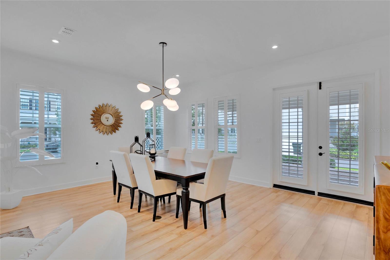
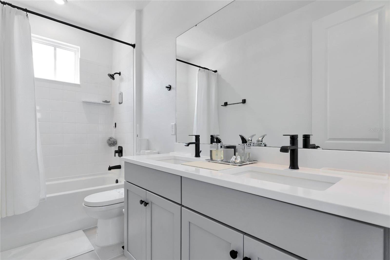
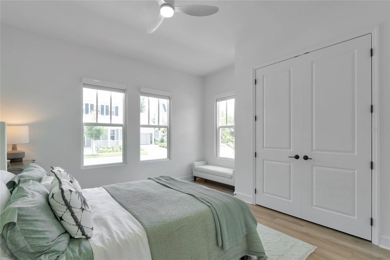
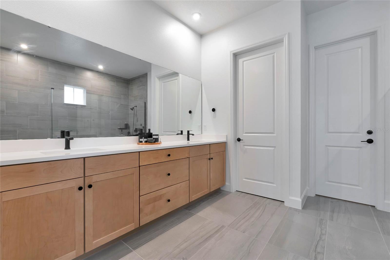
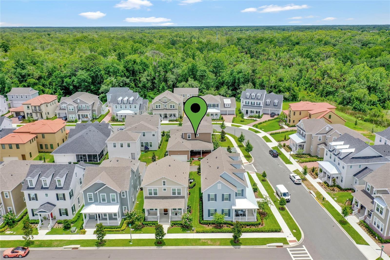
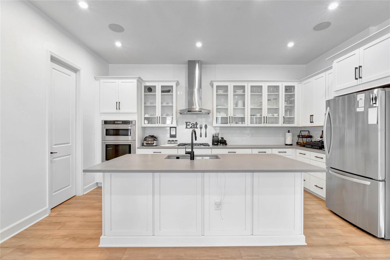
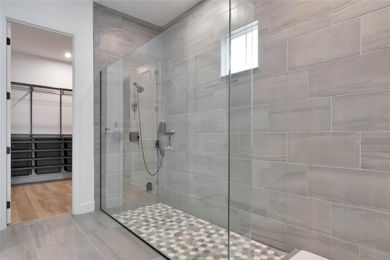
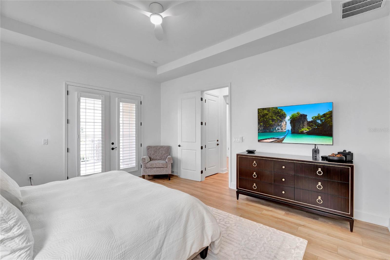
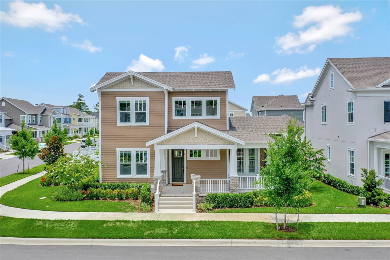
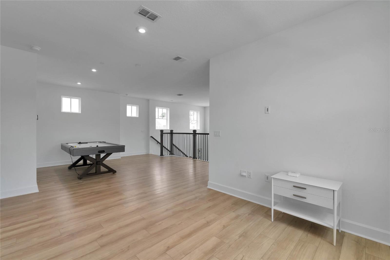
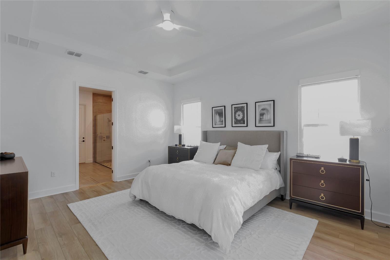
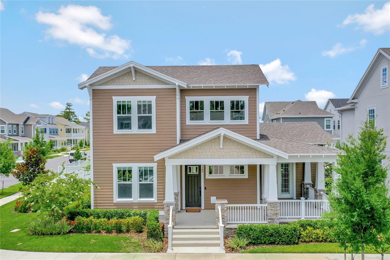
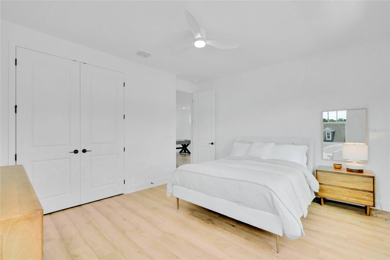
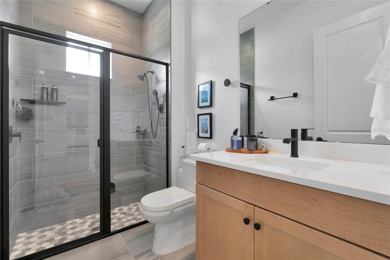
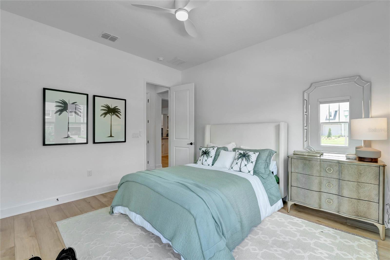
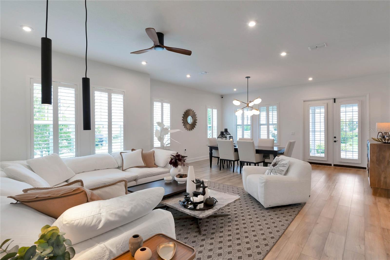
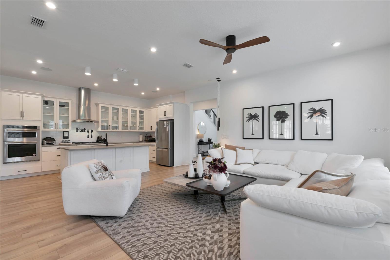
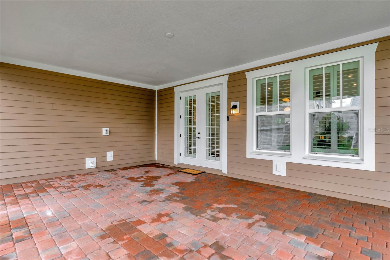
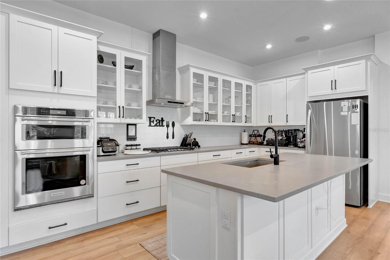
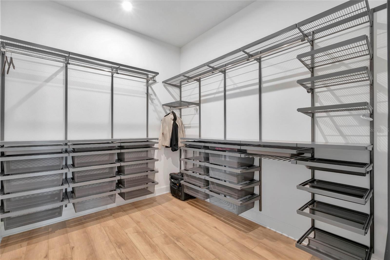
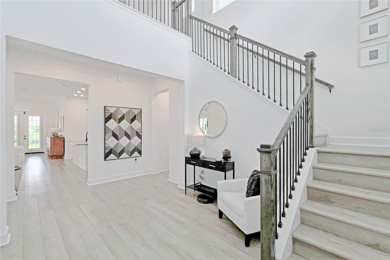
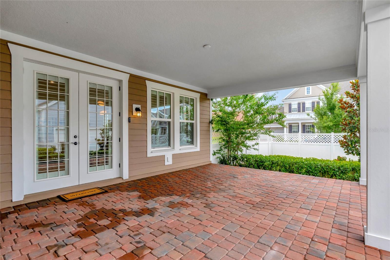
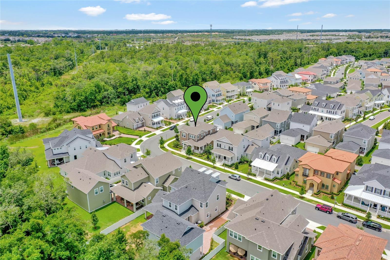
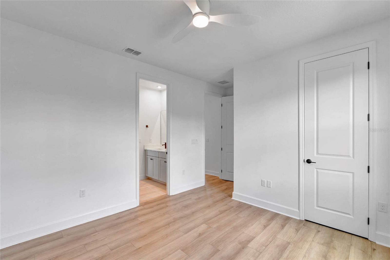
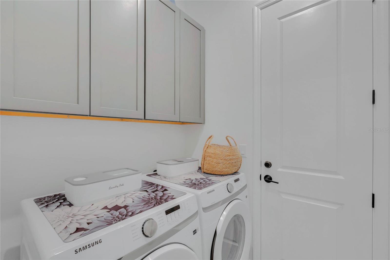
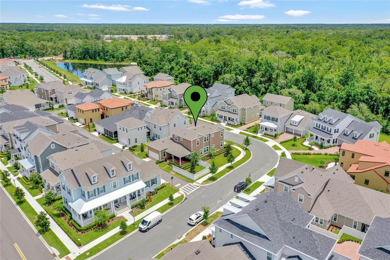
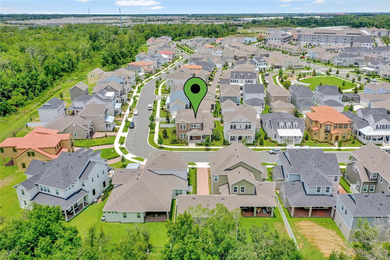
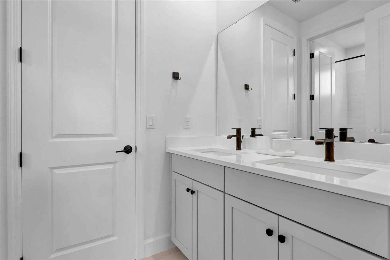
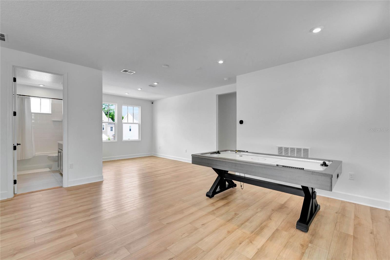
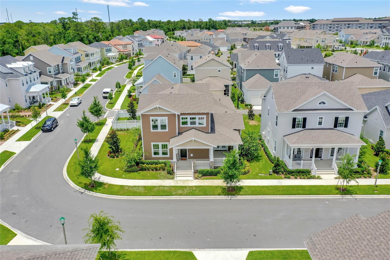
Active
7540 ESTUARY LAKE LOOP
$1,289,000
Features:
Property Details
Remarks
BACK ON THE MARKET! Inspections are complete and the home is in impeccable condition. Welcome to your forever HOME in charming Celebration, FL! As you walk in, you're greeted by beautiful high ceilings that create a sense of grandeur and space. The L-shaped staircase and loft mezzanine add an architectural flair that sets this home apart. The master bedroom is a true retreat, full of surprises. It features French doors that open onto an extra-large front porch—a private outdoor space perfect for morning coffee or relaxing in the evenings. The master bath has a super shower, dual sinks with generous countertop, an expansive closet, and direct access to the laundry room and garage entrance. It's the perfect combination of luxury and convenience! The heart of the home is the gourmet kitchen, a chef’s dream with premium appliances and rich in upgrades. The well-planned layout of the house includes spacious living areas with custom shutters, luxury chandeliers, a large covered lanai ideal for entertaining, and elegant finishes throughout. To complete the package, the property sits on a spacious corner lot, providing plenty of room to build your dream POOL and enjoy Florida's sunshine. WHY WAIT FOR NEW CONSTRUCTION when you can enjoy summer in this beautiful home with an oversized corner lot? Owner spent over $38,000 in additions like shutters, garage finishes, chandeliers and luxury fixtures. Located in the desirable Celebration community, this home offers access to excellent schools, walking trails, and six community pools. Plus, you’re just minutes away from exciting Walt Disney World! Don't miss the opportunity to make this exceptional home yours. Schedule your showing today and experience the charm of living in Celebration!
Financial Considerations
Price:
$1,289,000
HOA Fee:
302.12
Tax Amount:
$3675.48
Price per SqFt:
$396.01
Tax Legal Description:
CELEBRATION ISLAND VILLAGE PH 1B PB 30 PGS 81-89 LOT 178
Exterior Features
Lot Size:
7405
Lot Features:
Corner Lot, Paved
Waterfront:
No
Parking Spaces:
N/A
Parking:
Alley Access, Driveway, Garage Door Opener, Garage Faces Rear
Roof:
Shingle
Pool:
No
Pool Features:
N/A
Interior Features
Bedrooms:
5
Bathrooms:
4
Heating:
Central
Cooling:
Central Air
Appliances:
Built-In Oven, Cooktop, Dishwasher, Disposal, Dryer, Microwave, Range Hood, Refrigerator, Washer
Furnished:
Yes
Floor:
Brick, Epoxy, Luxury Vinyl, Tile
Levels:
Two
Additional Features
Property Sub Type:
Single Family Residence
Style:
N/A
Year Built:
2023
Construction Type:
Block
Garage Spaces:
Yes
Covered Spaces:
N/A
Direction Faces:
South
Pets Allowed:
No
Special Condition:
None
Additional Features:
French Doors, Garden, Lighting, Sidewalk
Additional Features 2:
Buyer and buyer's agent are responsible for verifying all HOA rules and regulations.
Map
- Address7540 ESTUARY LAKE LOOP
Featured Properties